Take a First Look at the Residential-Only St. Regis Coming to Boston
The 114-unit building will be the first market-rate, purely residential St. Regis and will offer hotel-level amenities for exclusive resident use.
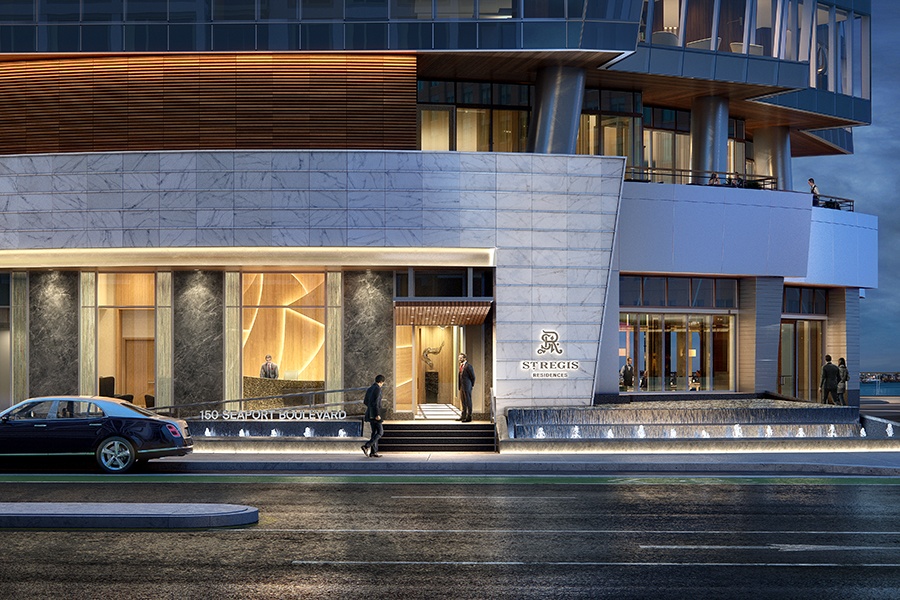
Renderings by Neoscape
Jon Cronin has been impressed by the level of service offered by the St. Regis hotel since he first stayed in their Beijing location over 20 years ago. Since then, he’s stayed in other St. Regis spots across the world and has been impressed by the consistent and personalized care he’s received by staff at every turn, whether they were leaving personalized slippers for his family or dropping off a teddy bear for his young son.
“It kind of opened my eyes,” Cronin says. “Regular folks can be treated really special.”
So when Marriott International, which owns the St. Regis chain, began looking at a site for a new hotel in Boston, Cronin, who is the principal at Cronin Development, had another idea: Why not open a St. Regis, but one that was purely residential? Cronin had a vision of high-end condos where residents could experience the luxury hotel service of a St. Regis, but on a permanent basis. Here, condo owners would have the luxury of butler-service, but the intimacy that comes with not being in the pool next to a hotel guest. And why not place it on the Boston Harbor on one of the last residential waterfront sites in the Seaport?
When the project broke ground in 2018, it kicked off a new era for the brand. When the building opens in August, it will be the first market-rate, residential-only St. Regis in the world. (There’s a purely residential St. Regis being built in Rye, NY, but that location is age-restricted to people over the age of 55.)
“Our goal was always to be residential-only,” Cronin says. “We never anticipated or wanted to put a hotel there. Traveling to different cities around the country and seeing resident-only locations, there was something a lot more unique and boutique about it, and there’s more of a sense of intimacy and luxury rather than the transience of a hotel. When we came across the site…we knew it had to be something special.”
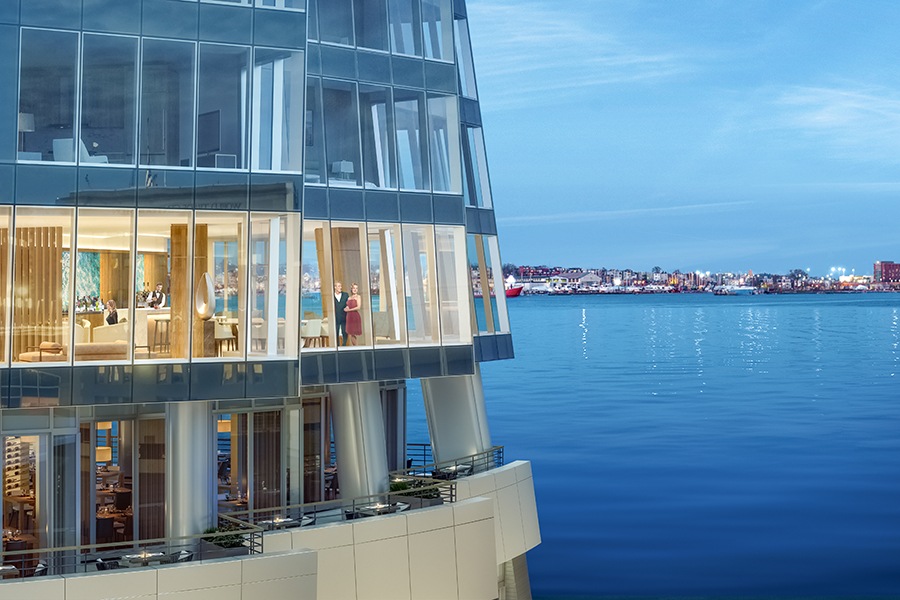
Renderings by Neoscape
The 22-floor building will house 114 units when completed, which are priced starting at $2 million. Renderings of the property show a glass-ensconced building where residents will enjoy harbor views from nearly every point, whether they’re sipping a cocktail in the lounge or soaking in the infinity pool.There’s a mix of one, two, and three-plus bedroom condos sized at an average of 1,650 square feet. Almost all the units have outdoor space as well, whether it’s a terrace or Juliet balcony that can be accessed through a sliding wall of windows.
“We wanted every unit to have access to fresh air,” Cronin says. “If you’re on the water, you want to be able to breathe that salt air. Post-Covid, it looks brilliant, but we were just lucky [in our original design].”
The building itself was designed by the Boston-based Elkus Manfredi Architects. Challenged by former Mayor Marty Walsh to create something other than a “glass box,” the firm created a design mean to invoke the sails of a ship.
“You can do straight boxes or just a piece out here and there, but if you want something unique, you have to create motion,” Cronin says. “The motion [Manfredi] introduced was sails…When people saw it, they said it was like something you see in Dubai, not in Boston. The Seaport was getting a reputation for being glass boxes and Mayor Walsh forced us to get creative…so we took the challenge. He wanted people to live in a sculpture and piece of art and I think this design does that.”
Inside, the building has a host of amenities located on the third floor. Here residents will be treated to their very own health club, library, board room, bar, golf simulator, wine storage area, and best of all, an infinity pool with handmade imported tiles overlooking the Boston Harbor.
Though perhaps what’s truly best of all is that these amenities are exclusively for residents. Only the two-story restaurant on the street level will be open to the public, and even that will have a private dining room and catering just for residents so they can enjoy the American bistro’s brunch, lunch, and dinner offerings away from the public.
The restaurant is expected to open on Aug. 1, which is the same time residents will start moving into the building, which is in the final months of construction now. Cronin said about 40 percent of the units are sold, a welcome showing after an initial slowdown when COVID hit and construction was paused on the site. But since then, there’s been a resurgence of interest, especially in the larger units.
“This time last year, it was awful,” Cronin says. “In the spring, it was really slow. There were24 not a lot of people in the city. Since Labor Day, it’s just taken off… It’s going to be absolutely spectacular.”
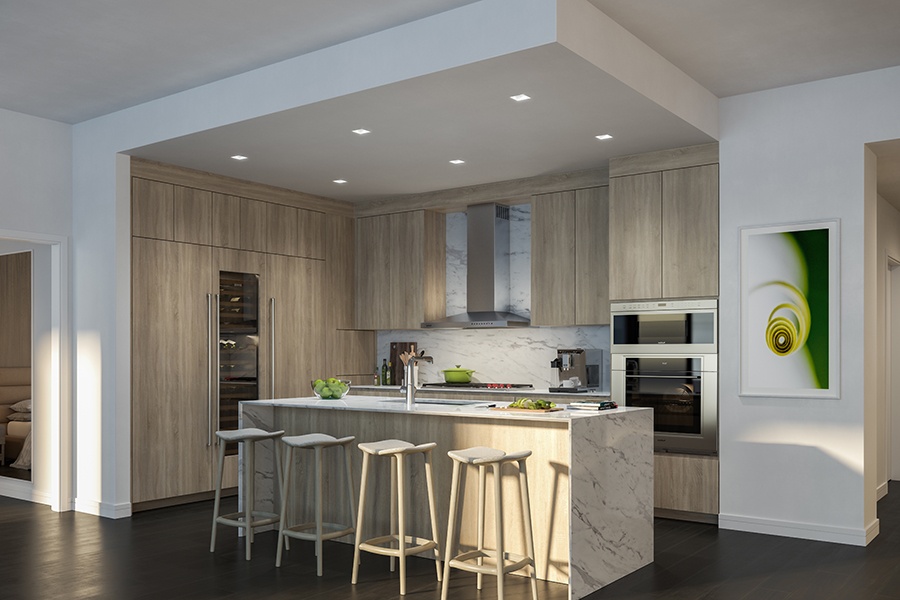
Renderings by Neoscape
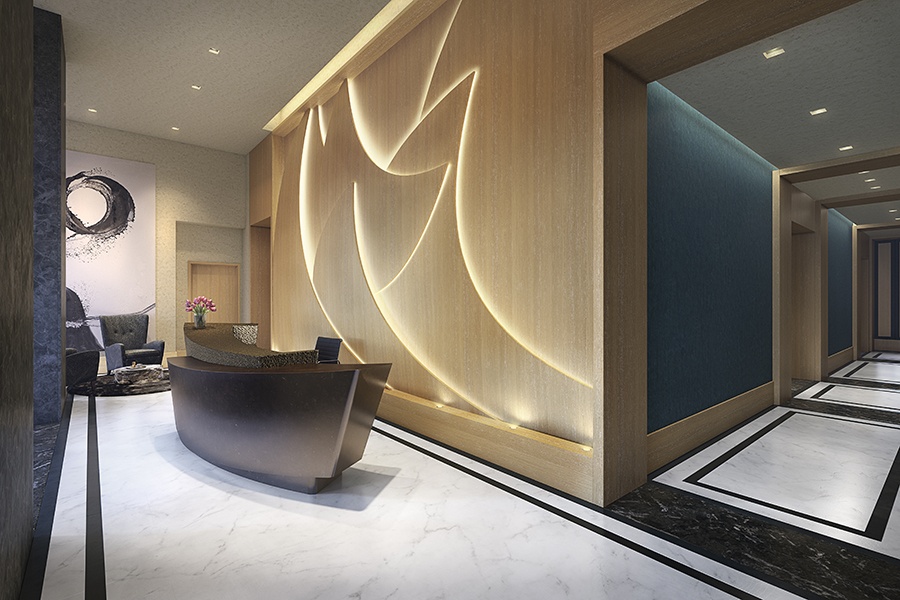
Renderings by Neoscape
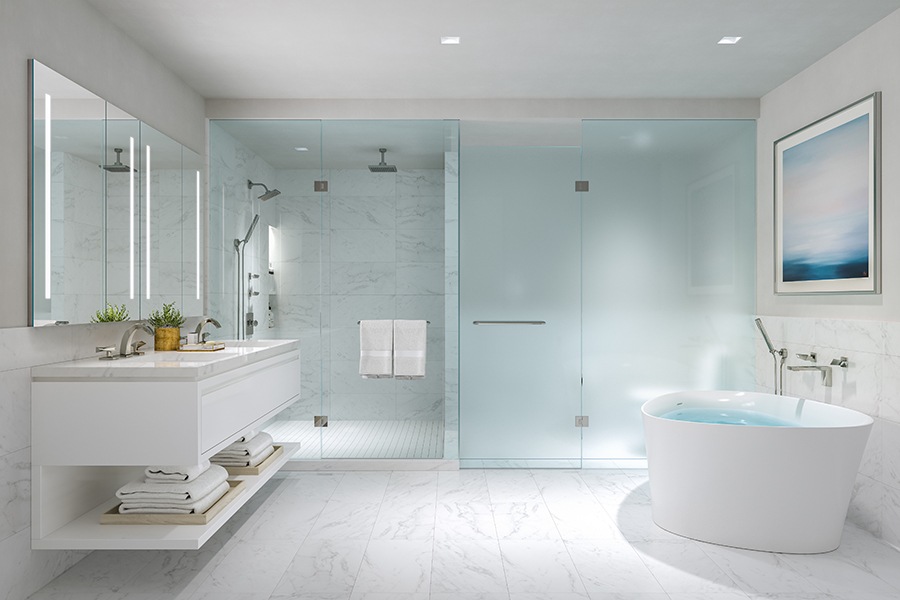
Renderings by Neoscape
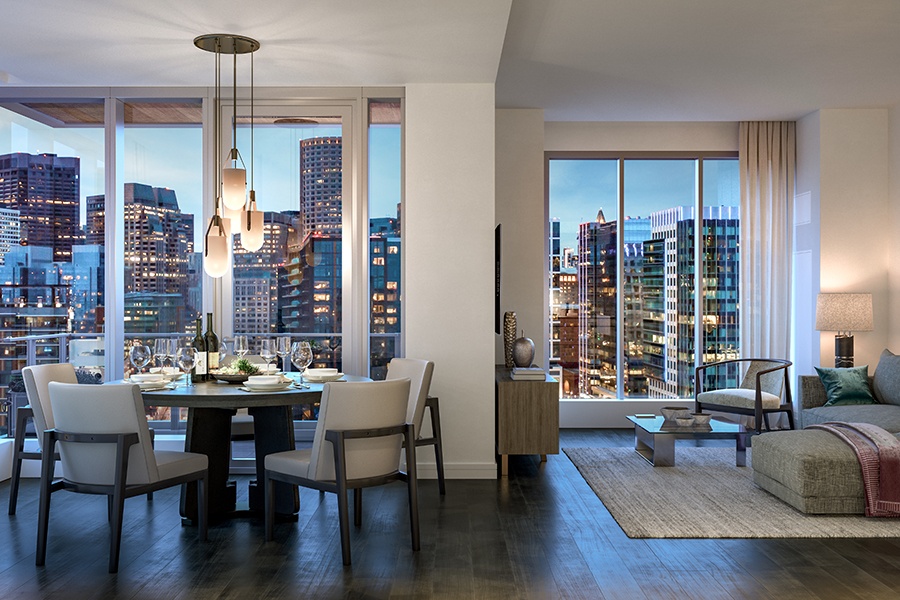
Renderings by Neoscape
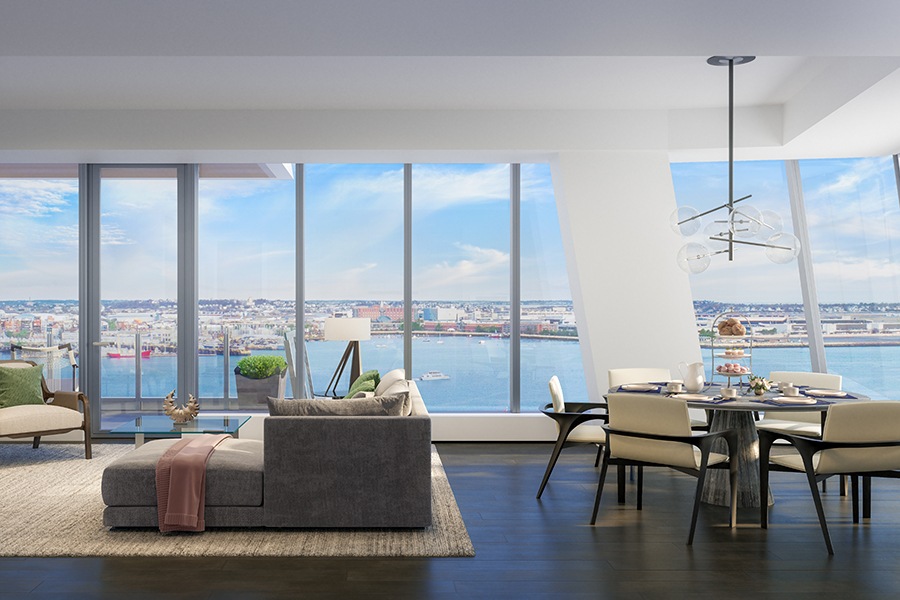
Renderings by Neoscape
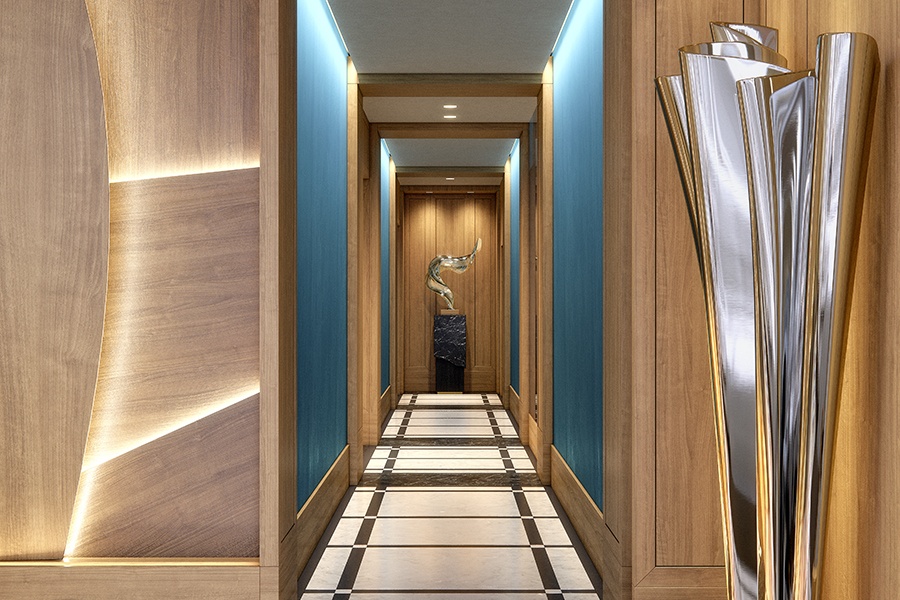
Renderings by Neoscape
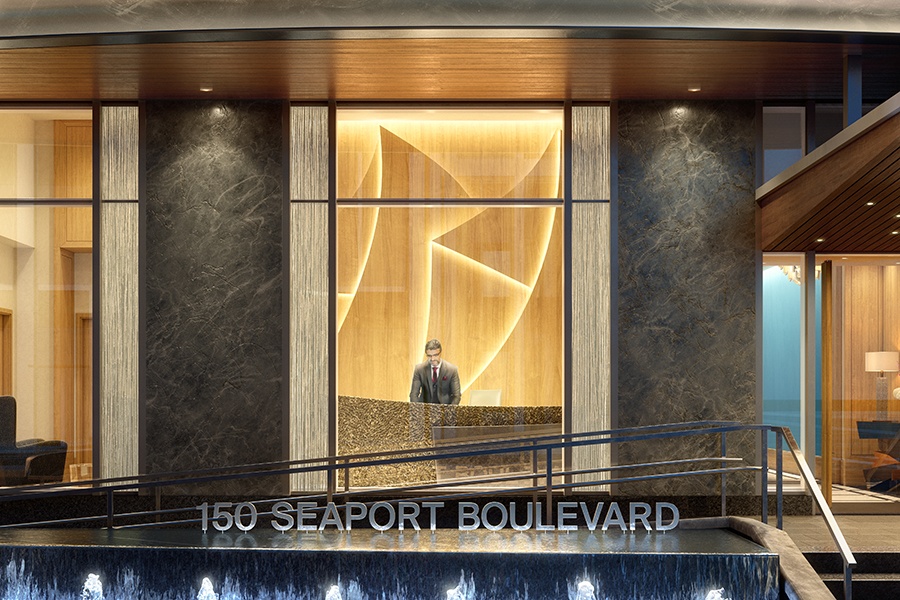
Renderings by Neoscape
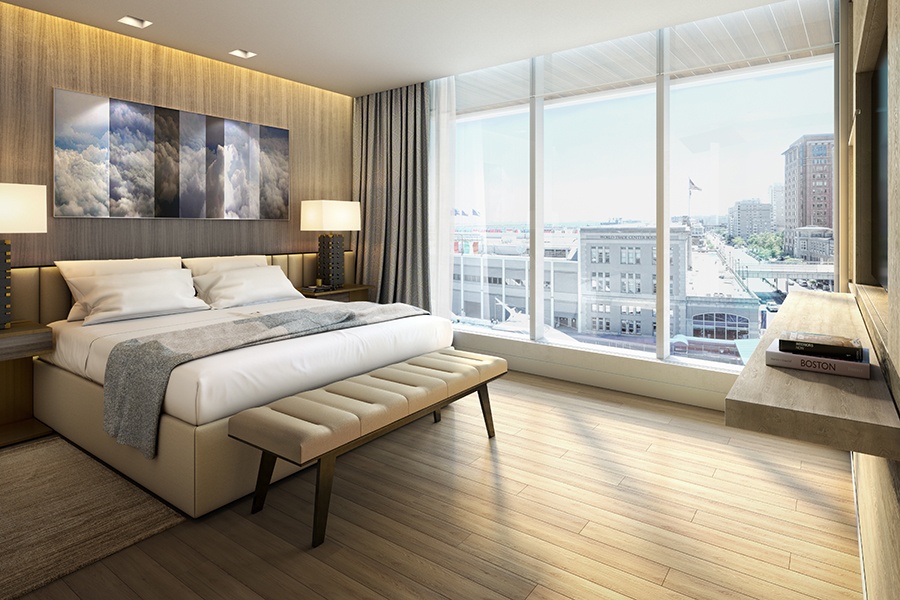
Renderings by Neoscape
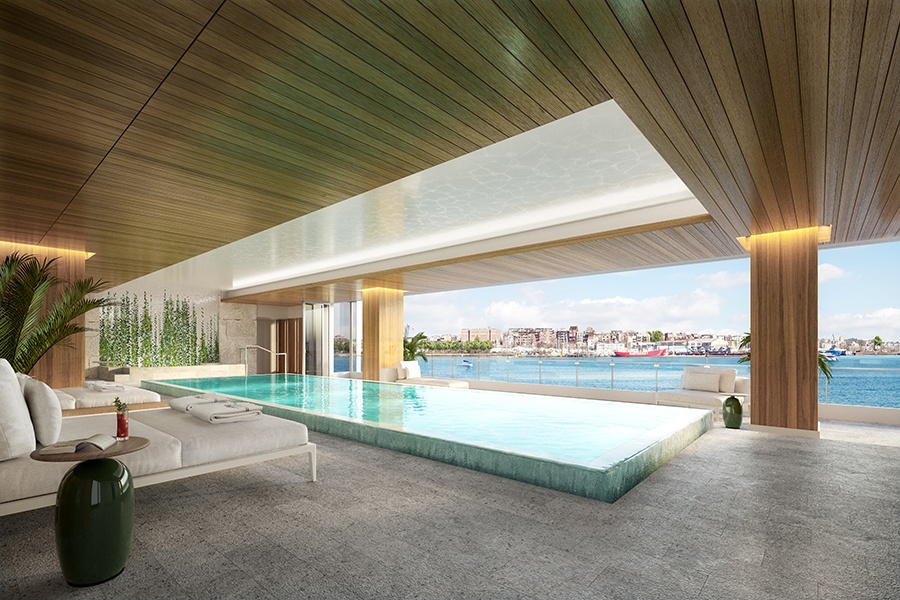
Renderings by Neoscape
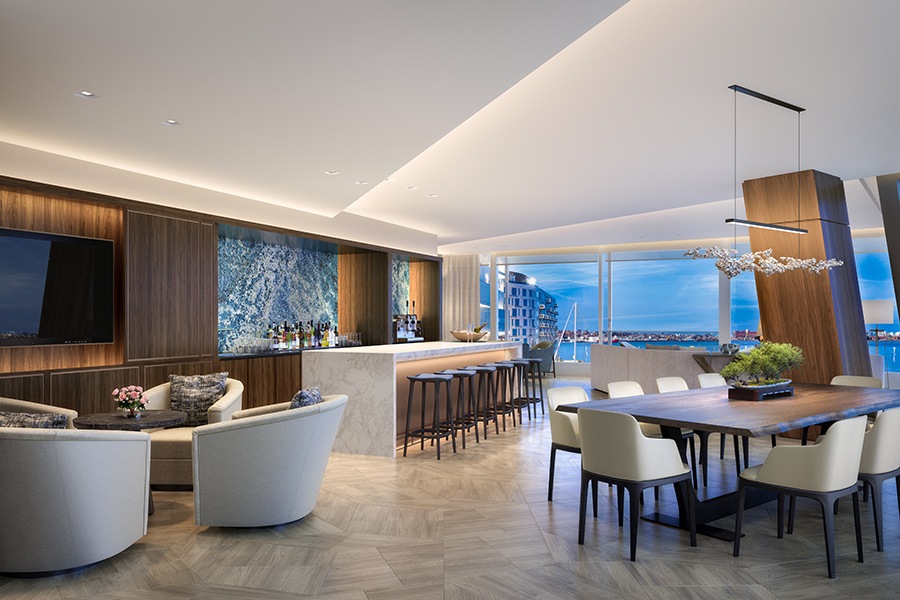
Renderings by Neoscape


