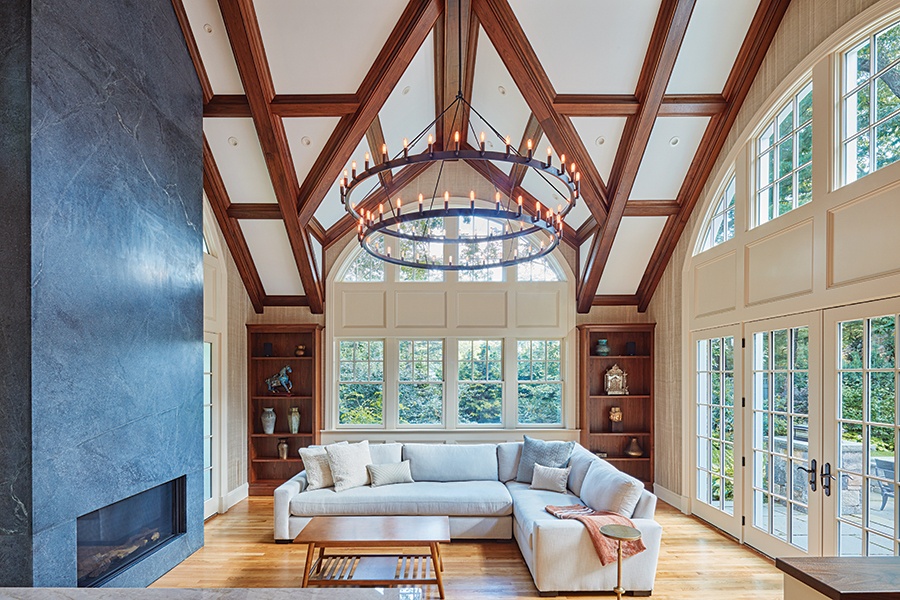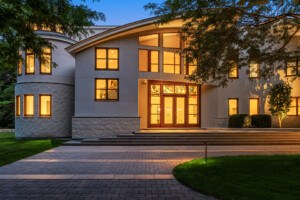How One Newton Family Gave This Tired Hangout a Glorious Makeover
With help from architect Jonathan Chace.

Photo by Jane Messinger / Architect: Chace Architecture; Carpenter: JF McCue Finish Carpentry; Contractor: HG Construction; Interior Designer: Aimee Anderson Design; Stonework: The Stonemasons; Wood Finisher: Diamond Wood Finishes
The Problem
After renovating much of their 1920s Colonial, a young family realized their great room—an addition built in the 1990s—needed a little love. Compared to the rest of the revamped Newton home, which boasts handsome millwork and coffered ceilings, the 342-square-foot space felt lackluster with its mismatched windows, small fireplace, and bare plaster ceiling.
The Solution
To boost the visual appeal of the family’s favorite hangout, architect Jonathan Chace kicked off the project by replacing the great room’s disjointed windows with large, uniform glass panels that maximize natural light and create symmetry. The arched panes also help draw attention to the lofty 18-foot-tall ceiling, which the Auburndale-based pro dressed up with new walnut beams and purlins.
Next, Chace worked on grounding the space. He anchored it with a massive soapstone fireplace, a cool (and decidedly showstopping) counterpoint to the scheme’s warmer wood features, including a pair of custom shelves. Overhead, meanwhile, an iron chandelier from RH fills the void between the sofa and the ceiling and brings the room down to a more “human” scale, Chace says. “This is an example of how thoughtful interventions can make a huge difference,” he adds. “We didn’t drastically change the space, but the moves [we did make] drastically changed the feel of it.”


