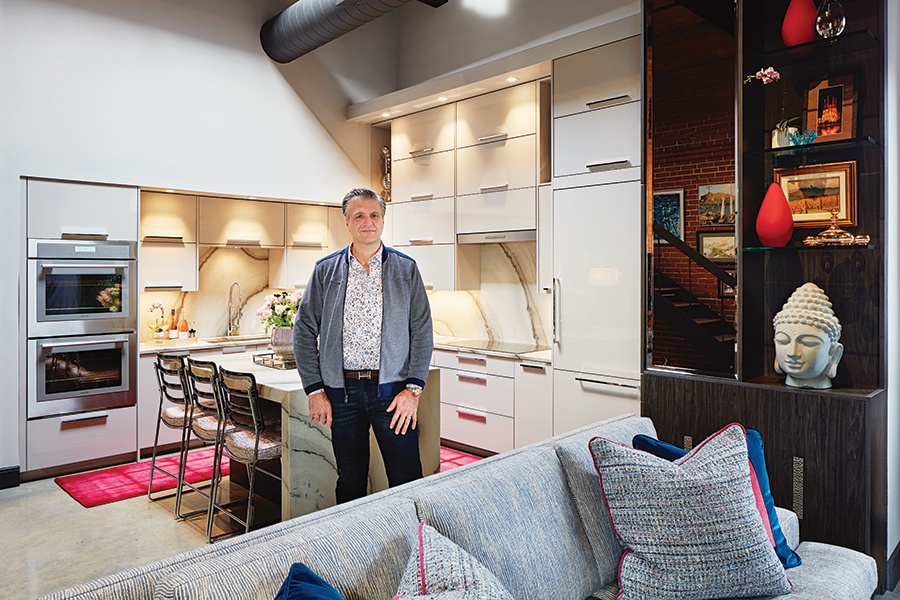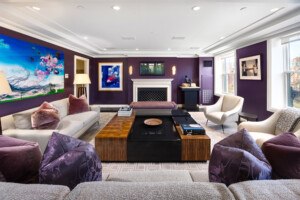This Designer Modernized His Outdated Chelsea Loft
Interior designer Peter Zucco dreams up a sleek kitchen for his industrial home.

Photo by Jane Messinger
After almost two decades living in South Boston, interior designer Peter Zucco and his partner were ready for a change. “He put me on a mission to find something interesting,” Zucco says. When the designer came across a 1,350-square-foot loft in Chelsea, he knew it was the one. Though the loft was outdated—covered in red paint with a cramped, single-line kitchen—the original cement floors, brick walls, and wooden beams shined through. “I could see the vision for the space,” Zucco recalls.
Because he didn’t want the open floor plan to feel like it was just kitchen, the Design Complements principal focused primarily on scale as he set out to modernize the industrial loft. He reconfigured the kitchen layout into a functional “L” shape, designed the lacquered, high-gloss custom-made cabinetry, and added an integrated refrigerator for a seamless transition between the kitchen and adjacent living space.
From there, it was all about the details. Soaring 11-foot cabinets accessed by a vintage ladder provide extra storage. A marble waterfall island mirrors the striking natural stone backsplash, which features a single slab on each wall. An induction cooktop and double ovens make meal prep easy—a must for the social couple. Peter’s partner—“an amazing cook”—can pull together a savory paella for 10, or a candlelit dinner for four—all while entertaining guests in the open and airy space. In this home, it’s “truly the more, the merrier,” Zucco says.


