The Ayer Mansion, Boston’s Famous Tiffany-Designed Home, Is Now Up for Sale
The mansion on Commonwealth Ave. is the only home completely designed by noted designer Louis Comfort Tiffany.
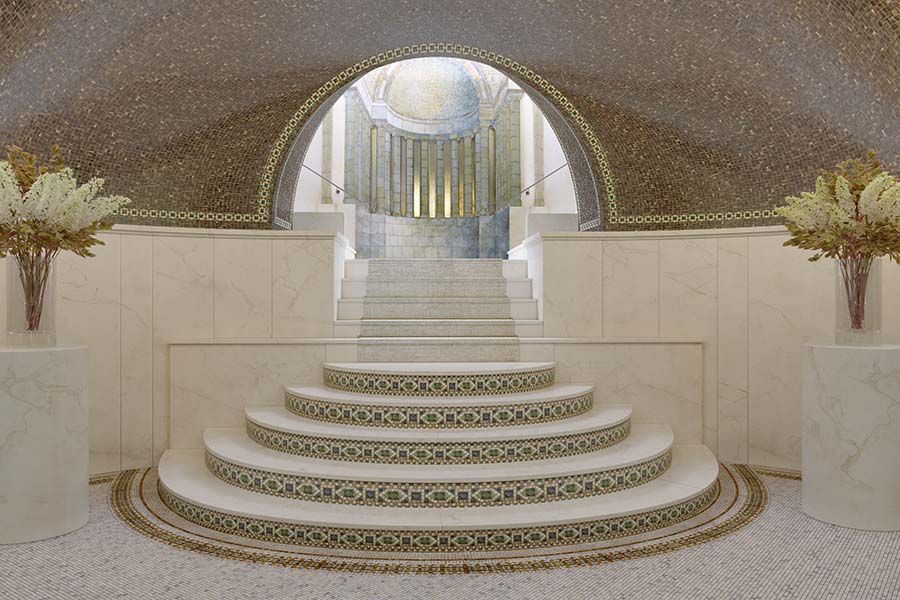
Rendering courtesy of Neoscape
395 Commonwealth Ave., Boston
Price: $17,000,000
Size: 15,000 square feet
Bedrooms: 23
Bathrooms: 6 full, 6 partial
It was the staircase that made the current owners of the Ayer Mansion decide to change their plans.
The curving staircase is one of the first features to greet you upon entering the great hall of this home. With a tall fireplace tucked under vaulted ceilings and an oval overhang above granting a peek at the upper levels, there’s certainly competition for your attention. But the imperial staircase dazzles. Maybe it’s the proscenium arch over it, framing the steps with intricate tiling. Maybe it’s the glittering Tiffany mosaic tiles lining these risers, with patterns in shades of bottle green and navy blue set on a stone-colored backdrop. Though, in all likelihood, it’s the trompe l’oeil on the landing—visible from the foot of the stairs—painted to make it look like the stairs lead up to an ancient Greek temple, making you feel like you’ve stepped back in time…or at least reminding you you’re entering someplace very special.
Whatever it was, it was enough to prompt the current owners to divert their plans to convert this home into condos. They realized they couldn’t convert the space without ruining the work that noted architect and designer Louis Comfort Tiffany put into it, according to the realty team selling the mansion. The two-building property will now be split: The building to the left of the mansion will become luxury condos, while the Ayer Mansion will be sold as a single-family residence, perhaps one of the most desirable in Boston.
Art historians might clamor to purchase this property, knowing its history. Its designer, Tiffany, was the son of Charles Tiffany, founder of Tiffany & Co. Rather than follow his father into the jewelry business, Tiffany used his artistic eye to go into architecture and design, crafting lamps, furniture, and decorative objects, as well as interior spaces. This home is one of three surviving residential Tiffany commissions, according to the mansion’s website, and the only one of his designs he worked on from inception. The mansion was crafted for Frederick Ayer, owner of the American Woolen Company. His daughter was married to General George Patton and rumor has it he proposed to her in the Ayer Mansion, though that particular legend has been disputed. Either way, it’s easy to see how someone could be moved to a grand romantic gesture in this home, which the Ayer family sold following Frederick’s death in 1918.
This building is also one of the only exteriors Tiffany designed. His vision of a sleek, pale granite building with his famous mosaic designs around the doorway was outside the red brick norm for Commonwealth Avenue in 1902, but as we know, Tiffany was never afraid to buck against the grain, whether it be his father or popular architecture styles. He let his time traveling as a young man shape his work here: His journeys to Japan and India are reflected in the five-story home in the Turtleback tiles in the front door, and the bold color schemes and patterns throughout the tile mosaics he crafted. His love of ancient Greek and Rome also play into the design, as evident in the great hall’s stairway, while his background in lamp crafting translated into the creative glasswork found throughout the home, whether it be plated or stained glass detailing.
When the family sold off the building after Ayer’s death, it was converted to office space, offering a far cry from the grey cubicles workers get today. In 2005, it was designated a National Historic Landmark. More recently, it was used as a women’s dormitory for a religious group, though the space was occasionally opened for museum tours pre-COVID. If you made it to one when they were offered, you’d get to see the cavernous space, which includes five stories (each comprising at least 2,700 square feet), 23 bedrooms, and five fireplaces, plus views of the Citgo sign and other Boston landmarks. With a little updating, the home could be converted into a more modern space with potential for rooms like a home office and spa, according to the sellers. But we can all hope whoever lands the home next will maintain its absolutely one-of-a-kind groundbreaking design…including those magic stairs.
For more information, visit tiffanyayermansion.com.
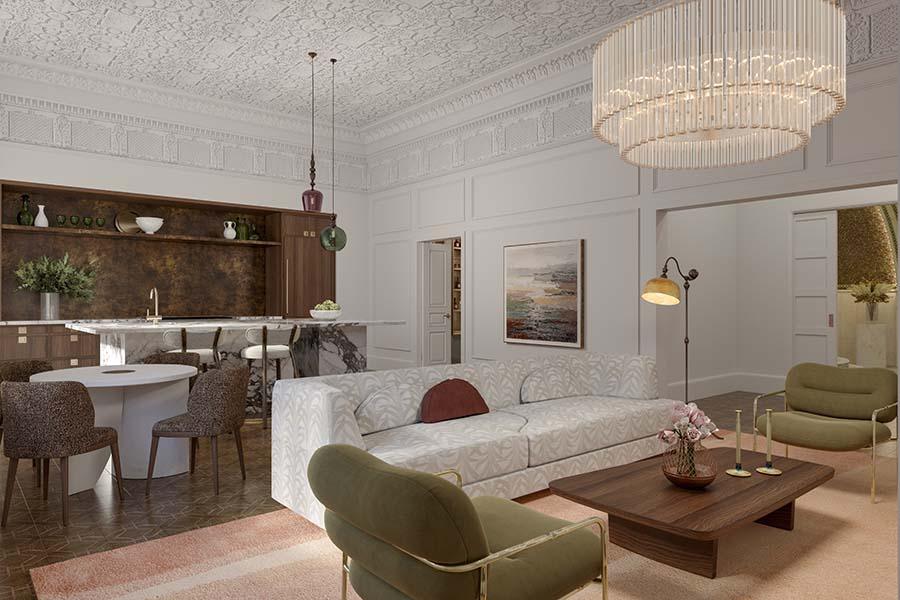
Rendering courtesy of Neoscape
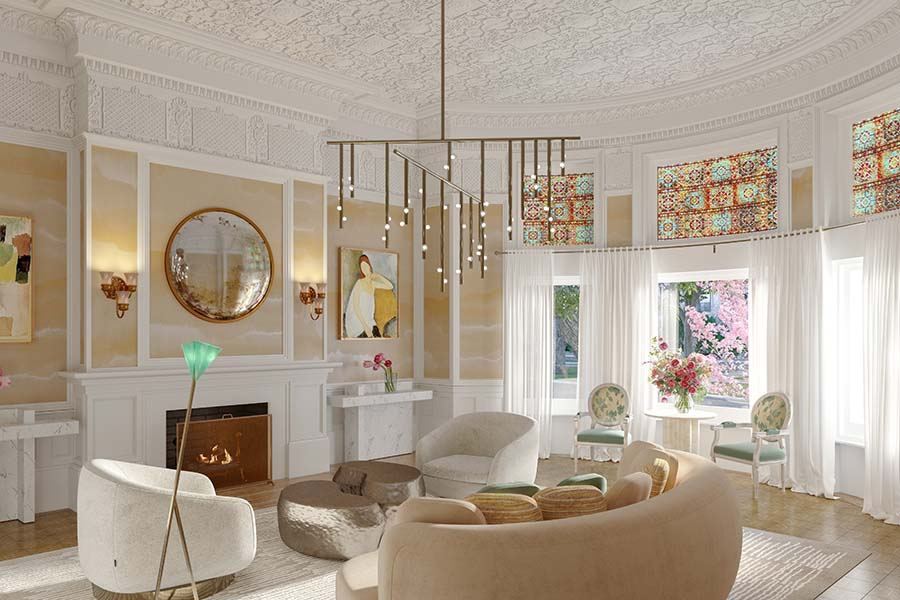
Rendering courtesy of Neoscape
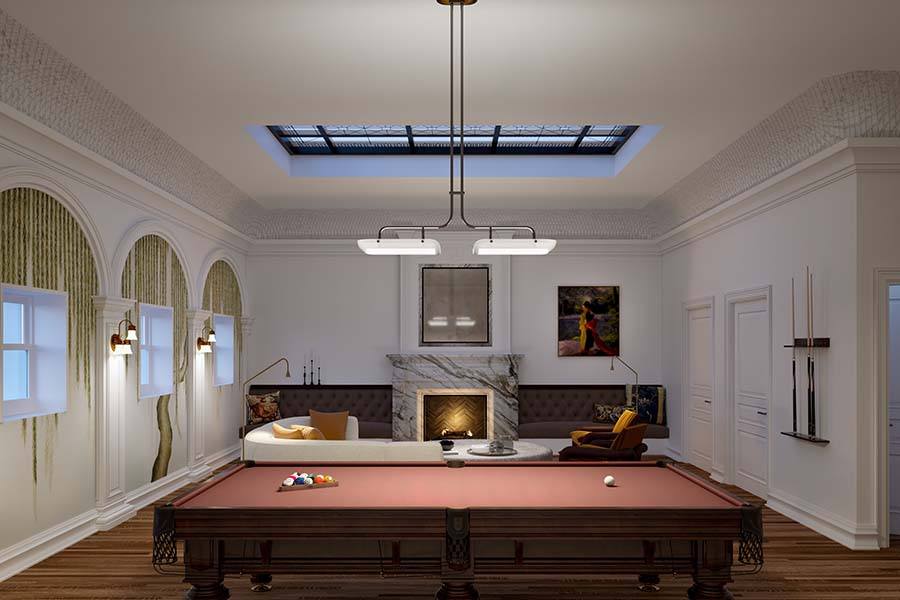
Rendering courtesy of Neoscape
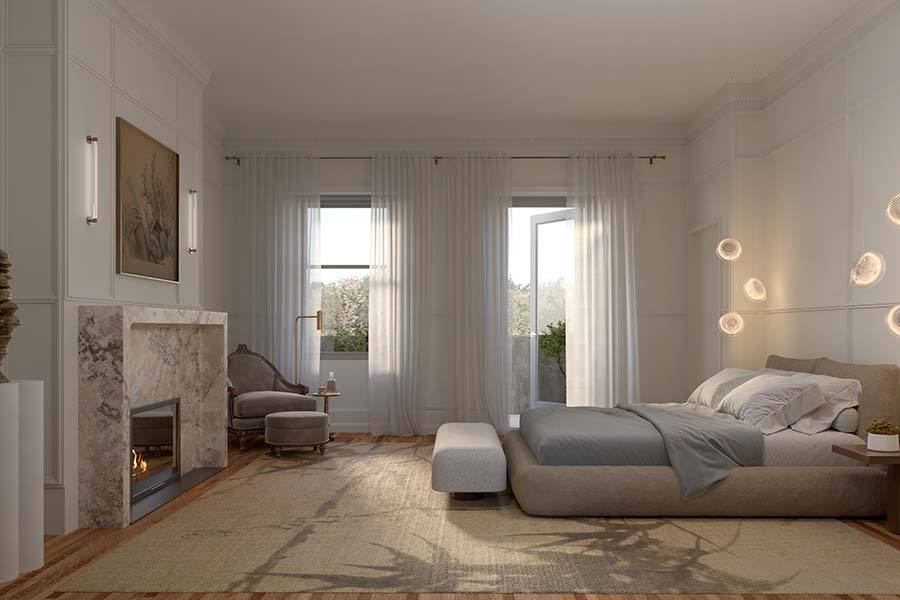
Rendering courtesy of Neoscape
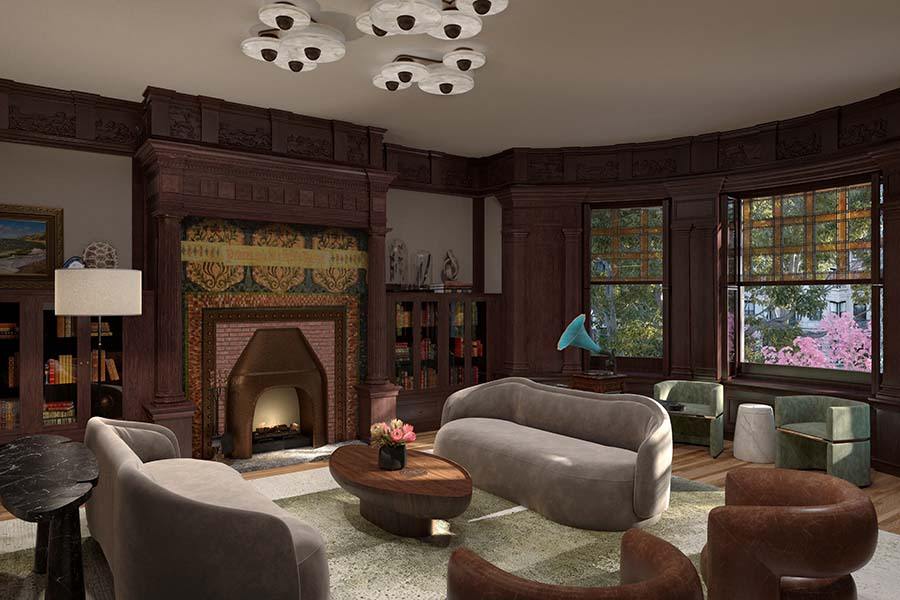
Rendering courtesy of Neoscape
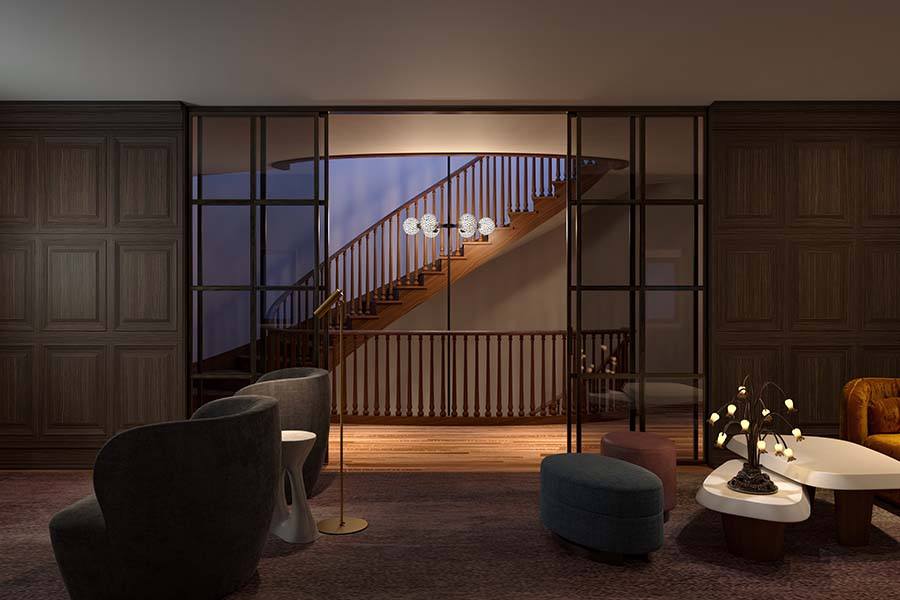
Rendering courtesy of Neoscape
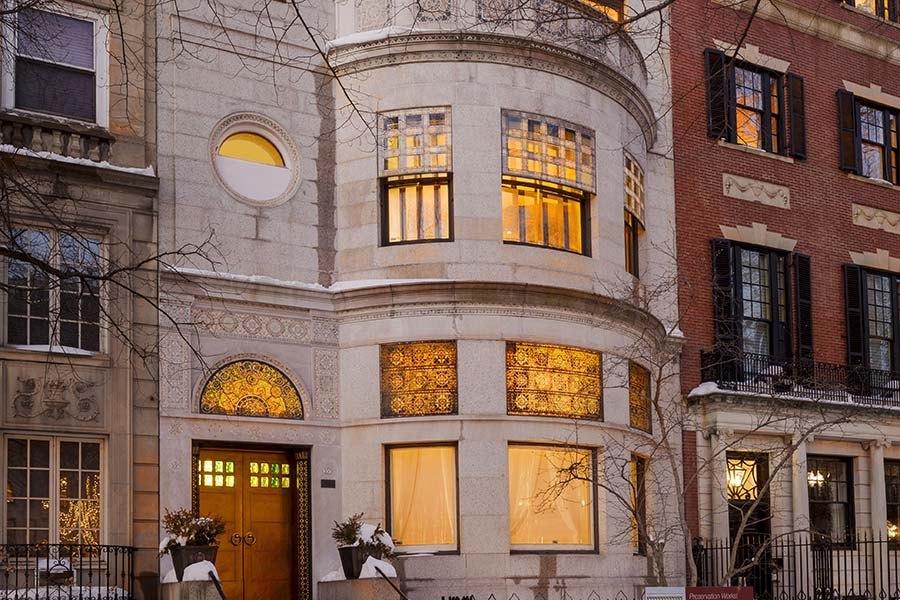
Photo courtesy of Greg Premru
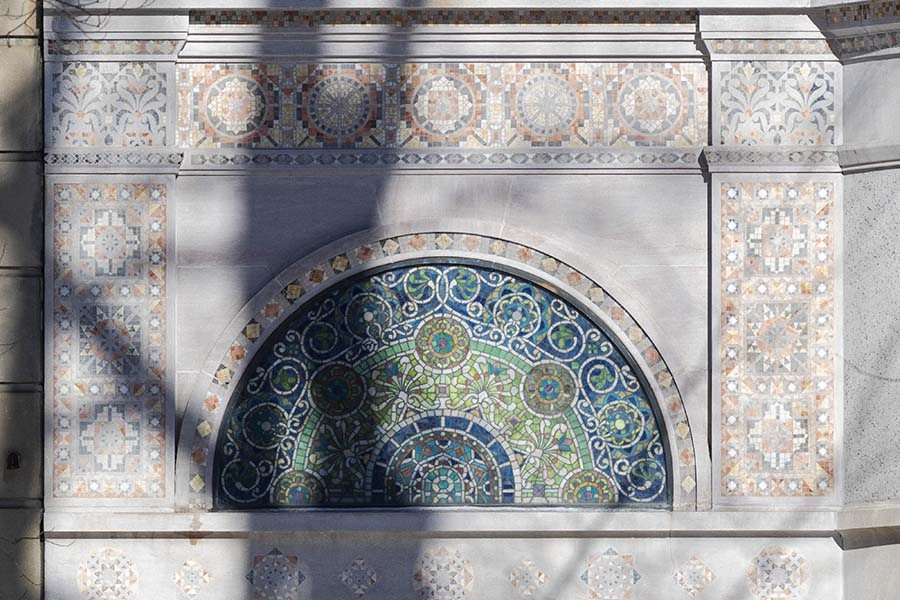
Photo courtesy of Greg Premru
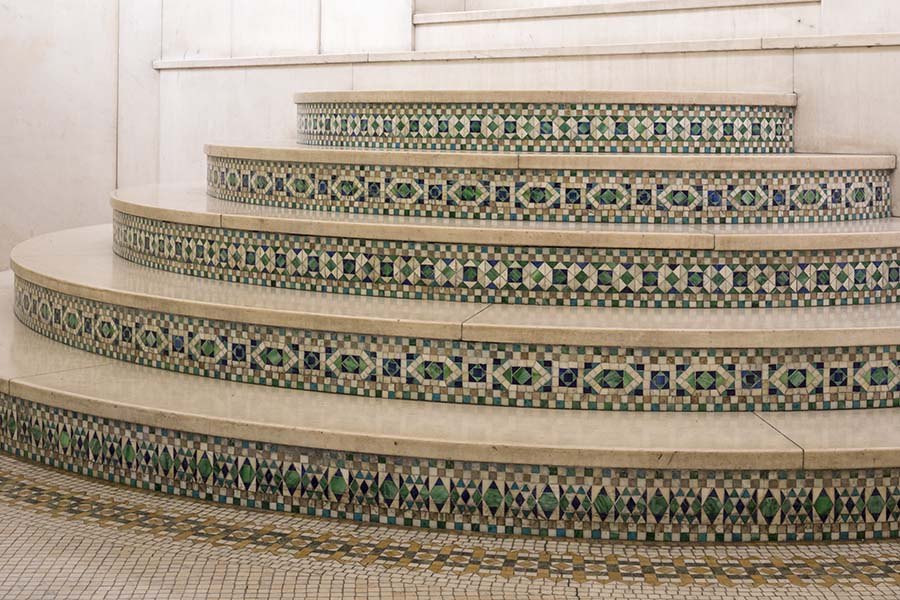
Photo courtesy of Greg Premru
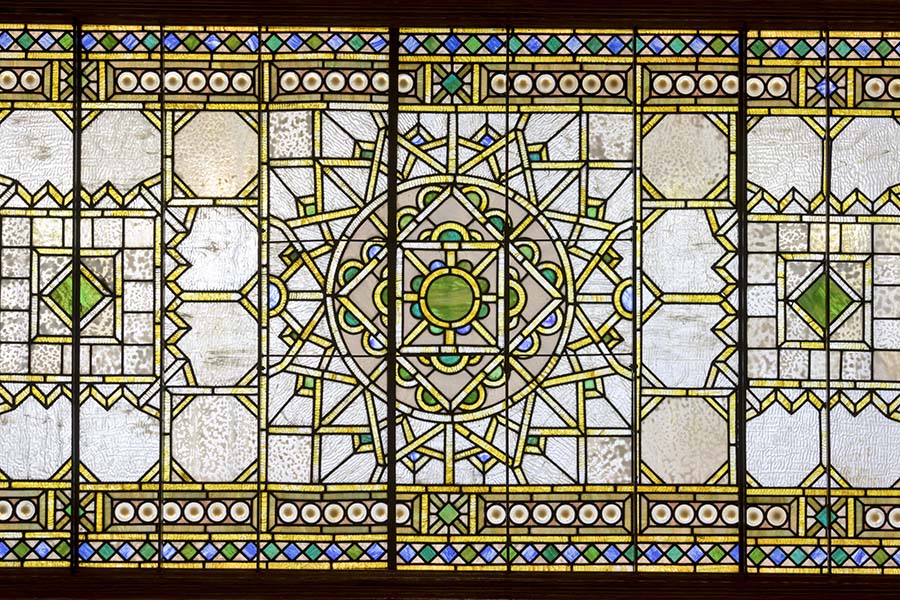
Photo courtesy of Greg Premru

Photo courtesy of Greg Premru
The Boston Home team has curated a list of the best home design and home remodeling professionals in Boston, including architects, builders, kitchen and bath experts, lighting designers, and more. Get the help you need with FindIt/Boston's guide to home renovation pros.


