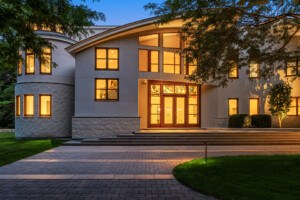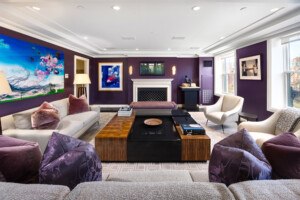Own the Home of the Man Who Designed the Museum of Science Musical Stairs
Chris Janney's work combines architecture, light, and sound, and he tested out some of his designs on his own Lexington home.
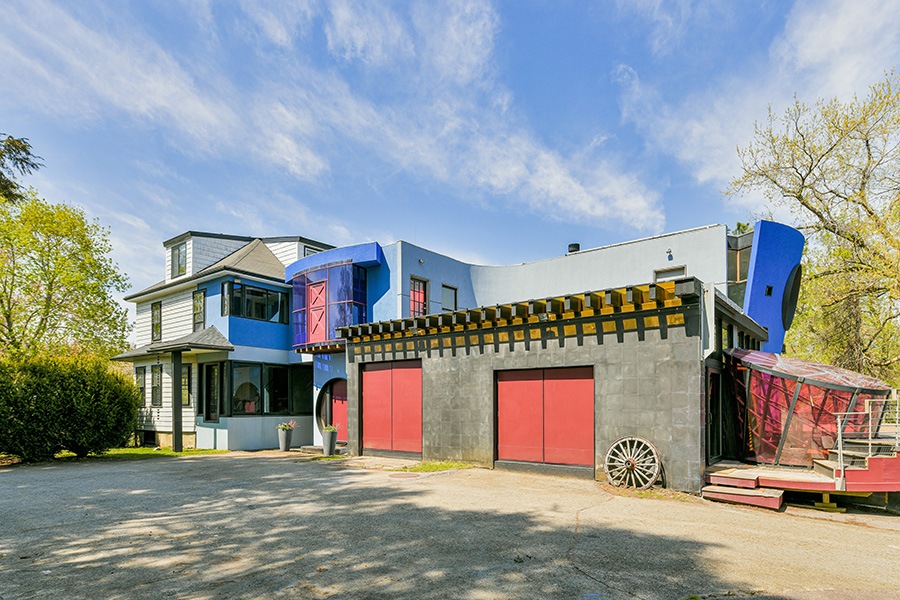
Photos by Justin and Victoria Anfuso of Anfuso Imaging
75 Kendall Road, Lexington
Price: $2,500,000
Size: 6,348 square feet
Bedrooms: 5
Bathrooms: 4 full, 1 partial
You’ve probably encountered Christopher Janney’s work before if you’ve been to the Museum of Science. Ever run up and down the musical stairs there, creating a cacophony of sounds? That’s his work. Janney is an MIT- and Princeton-educated architect and jazz musician who combines his two areas of expertise into his design work. The result is design work that combines light, sound, and color for spaces that feel like art.
Janney also tests out most of his design work in Lexington home, where he’s lived since 1989. But he didn’t just limit his exploration to pen and paper sketches done in his greenhouse studio. He tried out his ideas on the house itself. Over the last three decades, he’s shaped the property: rebuilding the greenhouses in the back, connecting the garage to the house, adding a second story, and building a studio and deck. With each addition, he added his own touch, experimenting with curved shapes and glass he incorporated into his other work. In doing so, he transformed this 1929 farmhouse into a whimsical structure that calls to mind his Children’s Museum design work.
Everywhere you turn here, there are surprising design elements: Colored glass, geometric cutouts, glass walls, and curvilinear lines make traditional home spaces like the kitchen or the living room totally one-of-a-kind. Little details like glass-encased rooms shaped like a nautilus or circular cutouts by the kitchen cabinets add a futuristic vibe to the home, while an abundance of hardwoods and windows keep the space light and airy.
In addition to having five bedrooms (including a primary suite with custom built-ins and a circular window offering views of the 1.5 acre property and nearby conservation land), this home also has a subterranean sound studio. Head down the spiral staircase (surrounded by crimson glass) to the soundproof space where Janney himself crafted tunes. There’s also two spacious greenhouses out back (4,000 square feet and 2,500 square feet) that are open to even more uses, including serving as an in-law apartment. Janney himself uses them as a shop/storage space and as a design studio where he builds his prototypes. “I get a good idea at two in the morning, I can go out and at least sketch it out and develop it. (Then I) go back to sleep, and wake up to reality. I still have something I can look at,” he says. “So it’s been great for that.”
Janney now plans to split his time between New York City and Los Angeles, where his adult children live and work as a musician and a video editor (“I like to think the house and the property influenced their careers,” he quips). In doing so, he’ll need to say goodbye to his home, opening the door for another family who hopefully sees the same possibility in the property that he did. “I don’t think the house is for everybody, but I think it’s the right place for the right kind of family,” he says. “It’s my third child. I need to let it go out in the world and be what it needs to be.”
For more information, contact Donna Marcantonio, Petrowsky Jones Group of Compass, 75kendall.com.
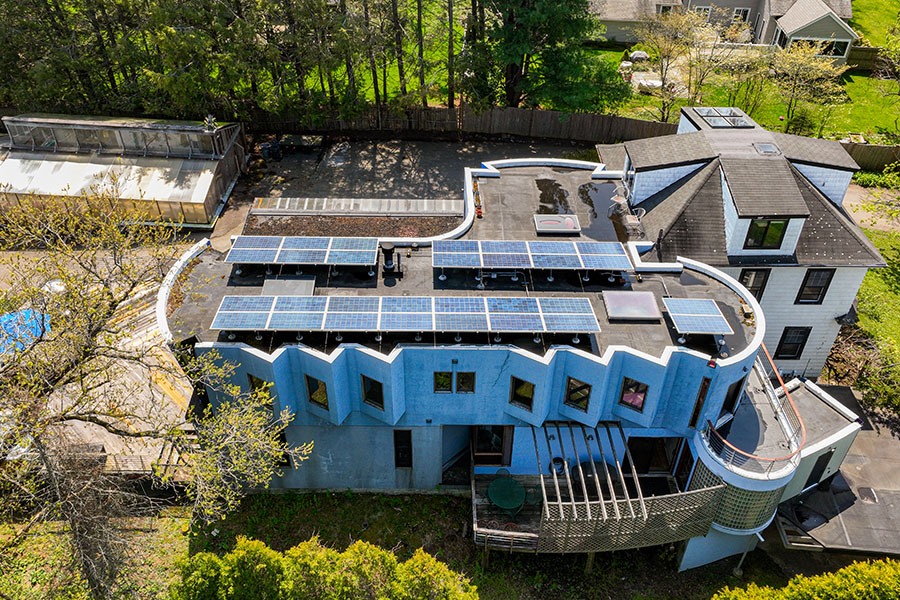
Photos by Justin and Victoria Anfuso of Anfuso Imaging

Photos by Justin and Victoria Anfuso of Anfuso Imaging
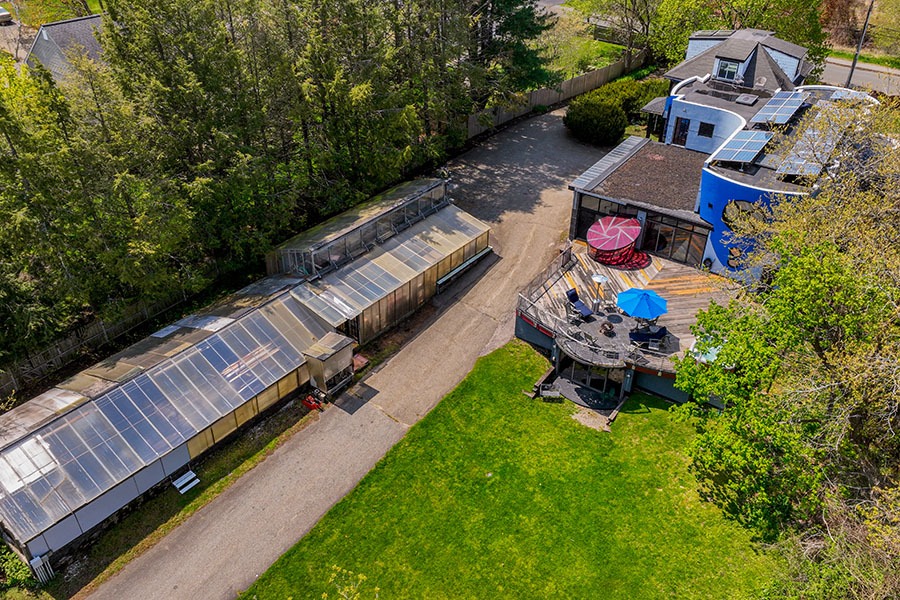
Photos by Justin and Victoria Anfuso of Anfuso Imaging

Photos by Justin and Victoria Anfuso of Anfuso Imaging
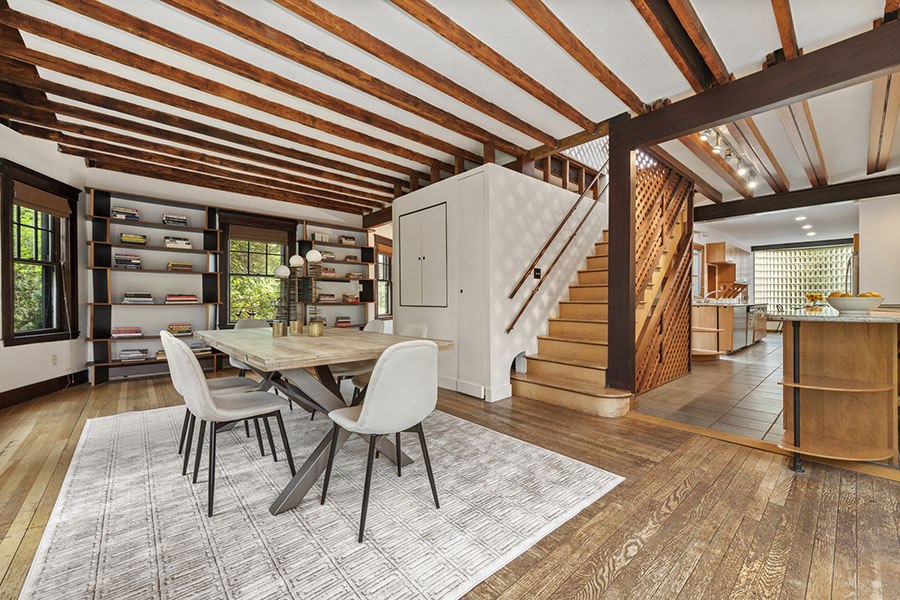
Photos by Justin and Victoria Anfuso of Anfuso Imaging
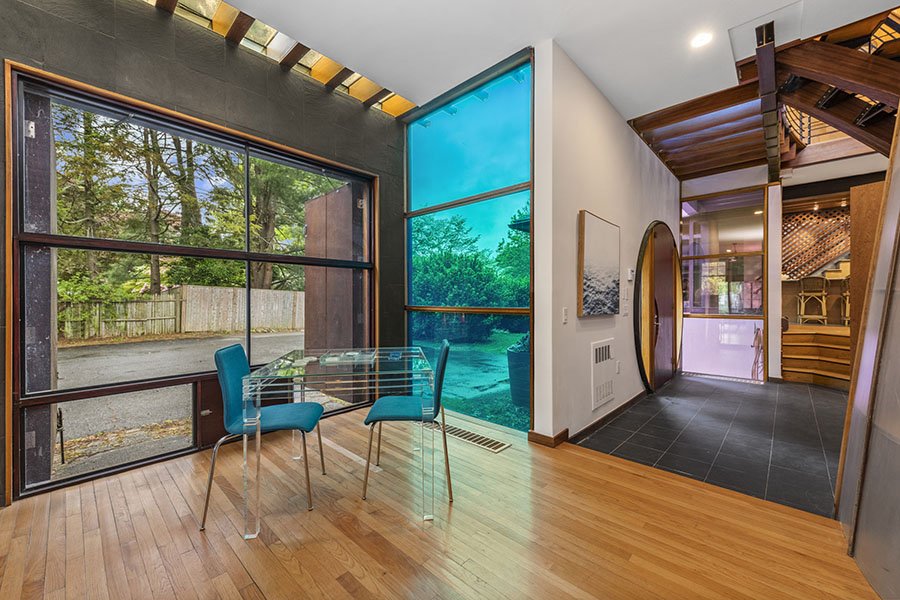
Photos by Justin and Victoria Anfuso of Anfuso Imaging
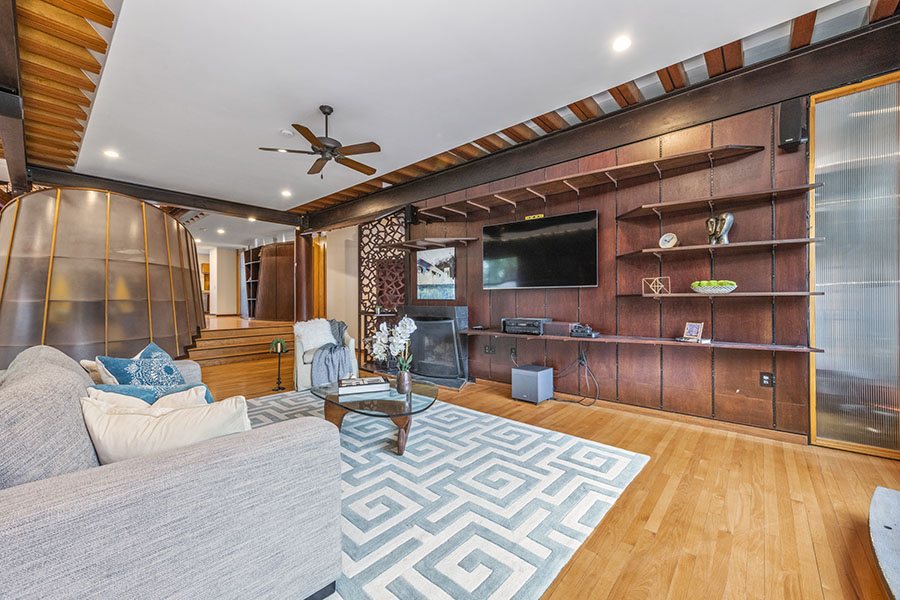
Photos by Justin and Victoria Anfuso of Anfuso Imaging
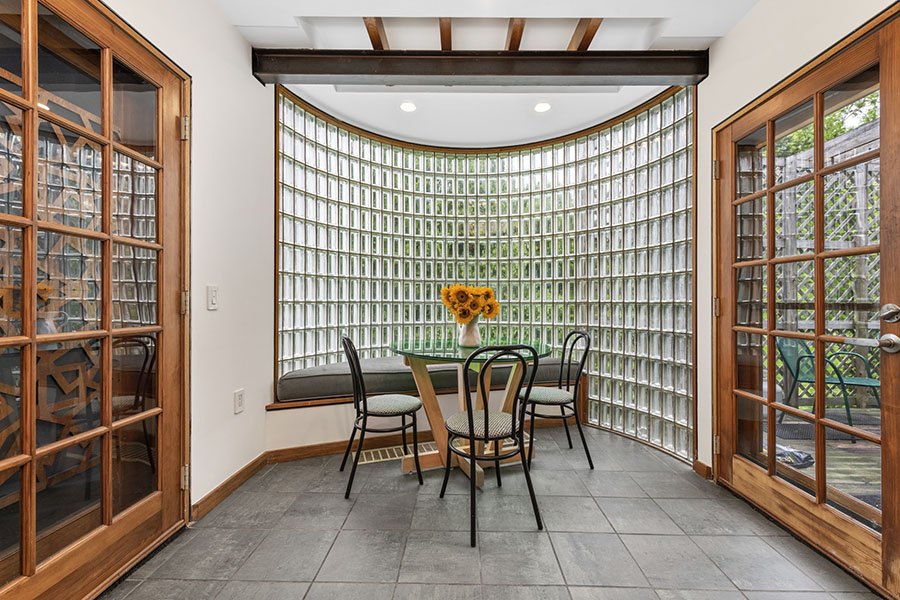
Photos by Justin and Victoria Anfuso of Anfuso Imaging
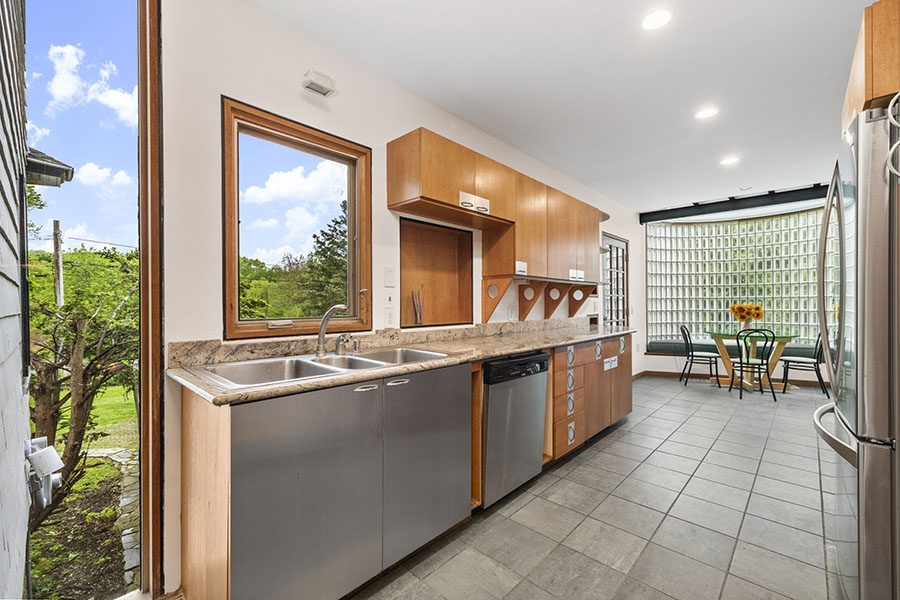
Photos by Justin and Victoria Anfuso of Anfuso Imaging
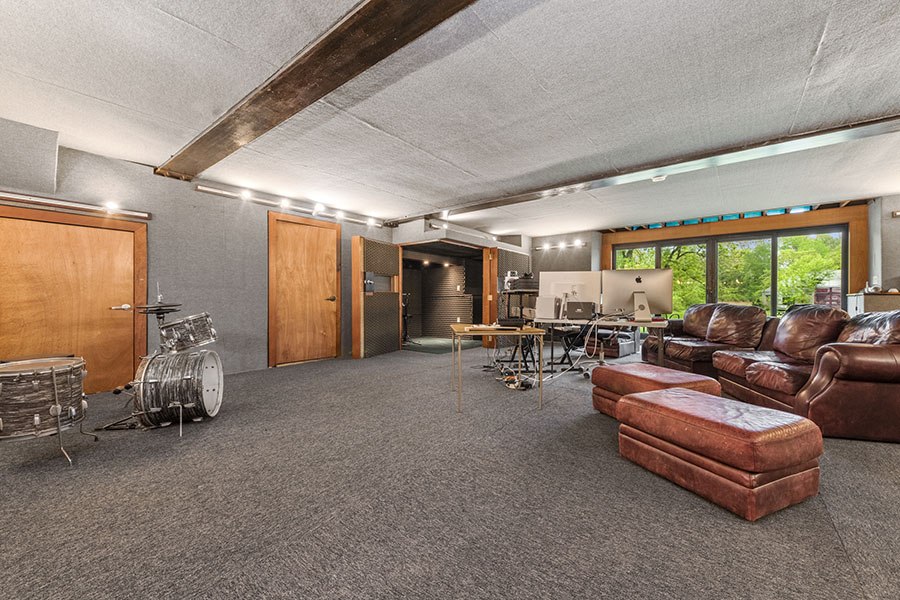
Photos by Justin and Victoria Anfuso of Anfuso Imaging
The Boston Home team has curated a list of the best home design and home remodeling professionals in Boston, including architects, builders, kitchen and bath experts, lighting designers, and more. Get the help you need with FindIt/Boston's guide to home renovation pros.

