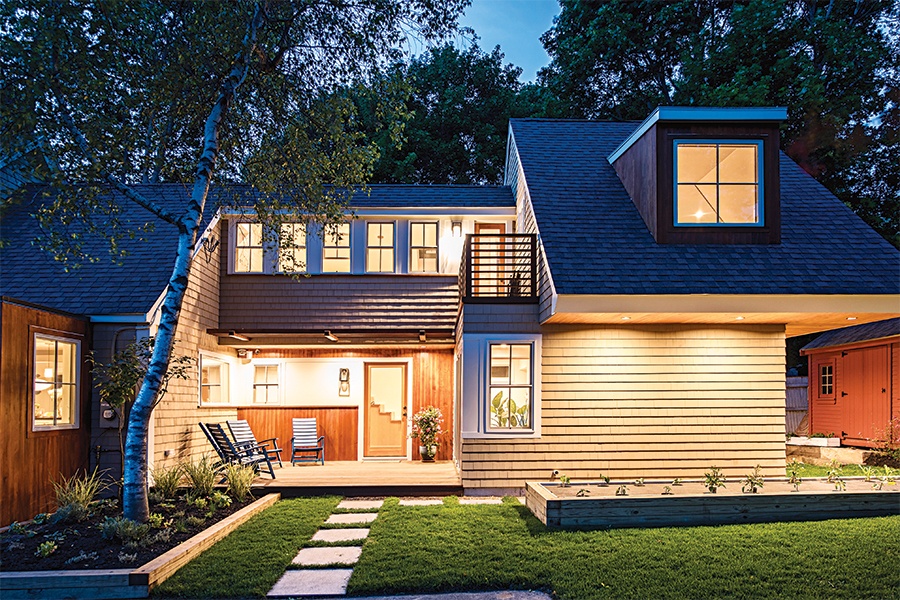ONY Architecture Raised the Roof on This 19th-Century Weymouth Home
How do you double the size of an old house with a tiny yard? The answer is in the sky.

Photo courtesy of ONY Architecture / General Contractor/Landscaper: ONY Architecture
The Problem
A young family of four desperately needed more space in their 19th-century Weymouth farmhouse situated on the corner of a small lot. But the conventional solutions only seemed to create more problems: An L-shaped addition would have cut the backyard in half, and zoning requirements prevented them from expanding forward or backwards. Basically, they needed an addition that couldn’t be built.
The Solution
Nima Yadollahpour, principal and founder of ONY Architecture and the owner of this particularly problematic home, decided to take a unique approach. First, he added square footage for a breakfast nook, mudroom, and guest room on the ground floor. Then, he raised the roof to build a new master suite, balcony, and studio on the second floor. An added benefit of the upper floor—which cantilevers on two sides of the home—is an exterior overhang that allows for a covered walkway leading to the charming front porch, accented with very farmhouse-friendly Adirondack chairs. “Aesthetically, what I wanted to achieve was to complement the volume and shape of the old house without it feeling alien,” Yadollahpour says.


