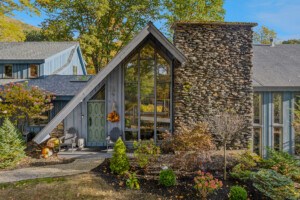Going Down
A couple reclaims the lower levels of their South End townhouse to create a family-friendly home that exudes modern elegance.
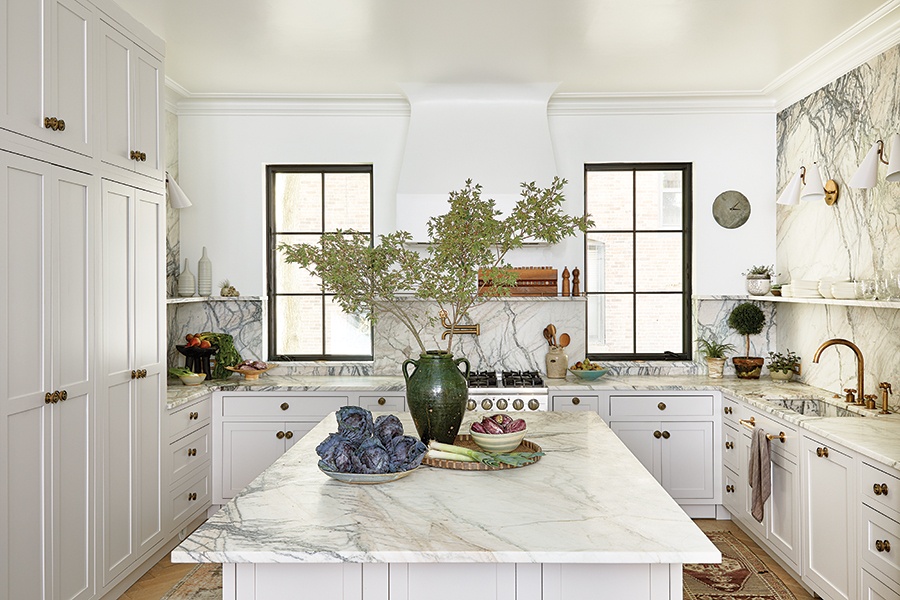
Photo by Sean Litchfield
Samantha Pratt met the owners of this brick Victorian row house back in 2013 at the then brand-new Restoration Hardware on Berkeley Street. The recently engaged couple had just purchased the five-story South End home and needed furniture, along with some guidance.
Fast forward five years and two children later. The couple, who had been renting out the bottom two floors while living on the upper three, was working with architect Timothy Burke to merge the two units into one. As luck would have it, they ran into their former designer, who had since teamed up with Hannah Deutsch to launch Pratt & Deutsch Interiors. A quick peek at the designers’ website, and the couple hired them.
After some back and forth about whether to locate the kitchen on the lower level, the couple decided that a kitchen on the entry-level made more sense. “My husband and I toured the space after the demolition was completed, and the open, main floor was so breathtaking that I emailed the designers, the architect, and the contractor with the subject line ‘Emergency,’” the owner laughs. “It was the day before they were to start framing!”
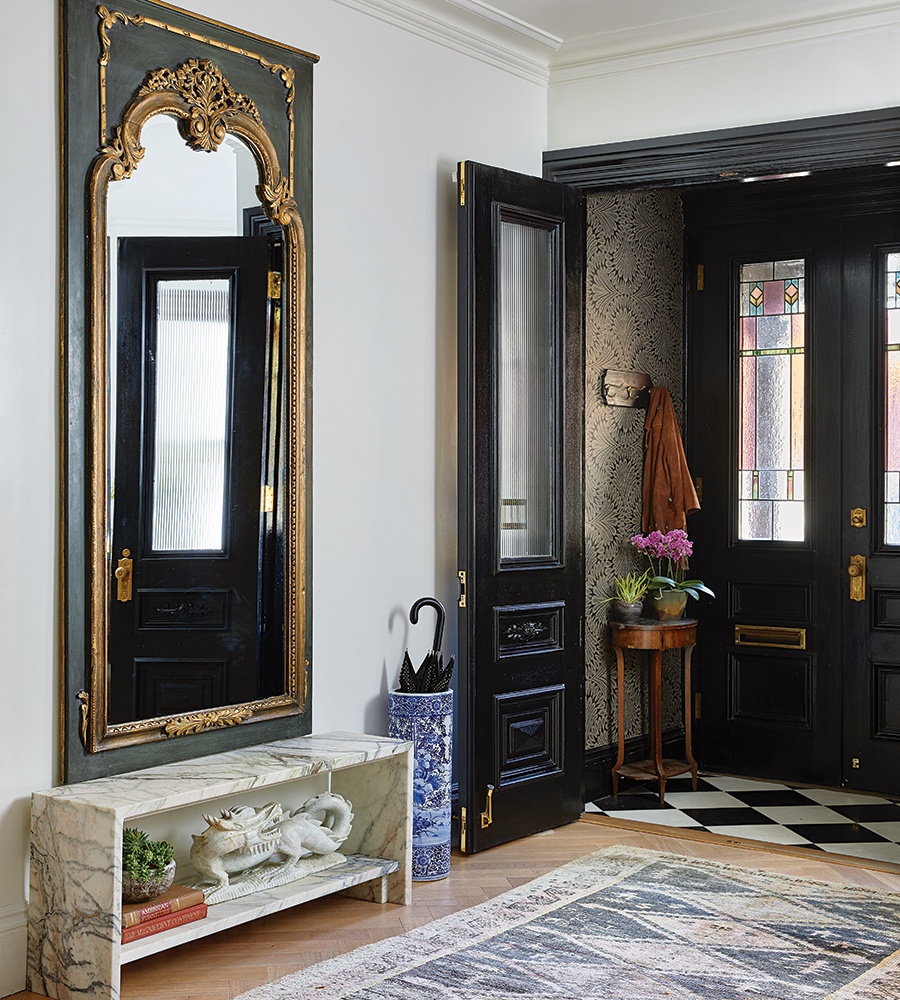
The team collaborated with Coastal Art Glass in Norwell to create new stained-glass windows for the home’s original mahogany doors. The bench beneath the mirror was fabricated from marble left over from the kitchen. / Photo by Sean Litchfield
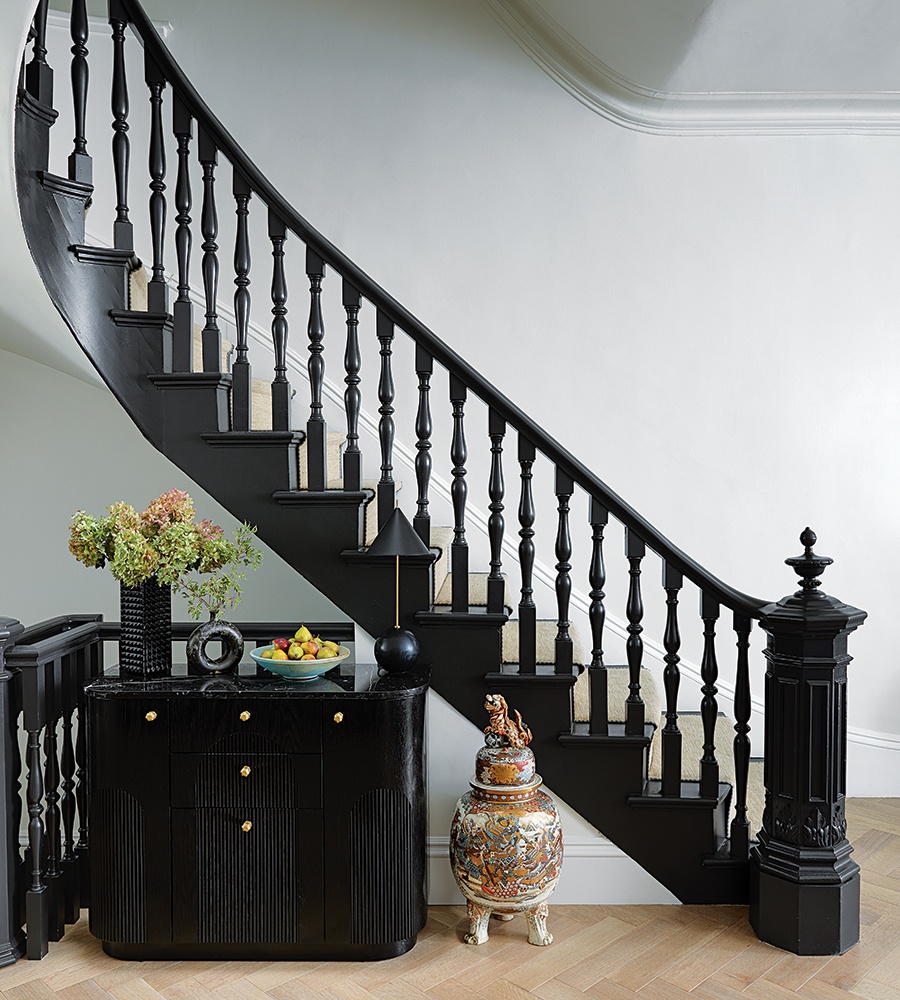
A CB2 chest with a black marble top provides extra storage for the dining room and matches the original staircase, painted Farrow & Ball “Off Black.” / Photo by Sean Litchfield
The entry into the open, front-to-back first floor sets the tone for the rehabilitated 1867 home. Double mahogany doors with stained glass in pastel hues open to an art deco–inspired vestibule with a marble checkerboard floor and fan-patterned wallcovering. A vintage Oushak runner unfurls past an ornate vintage mirror toward the home’s crown jewel: an original sweeping stair. “Sam and Hannah created a beautiful fusion of old and new,” the owner says.
Expertly navigating the challenges of furnishing a 15-foot-wide home, Pratt and Deutsch outfitted the adjacent living room with a circulation-friendly, curved sofa. They also tucked a window seat into the empty bay overlooking the street, and composed stylish, functional vignettes to flank the fireplace.
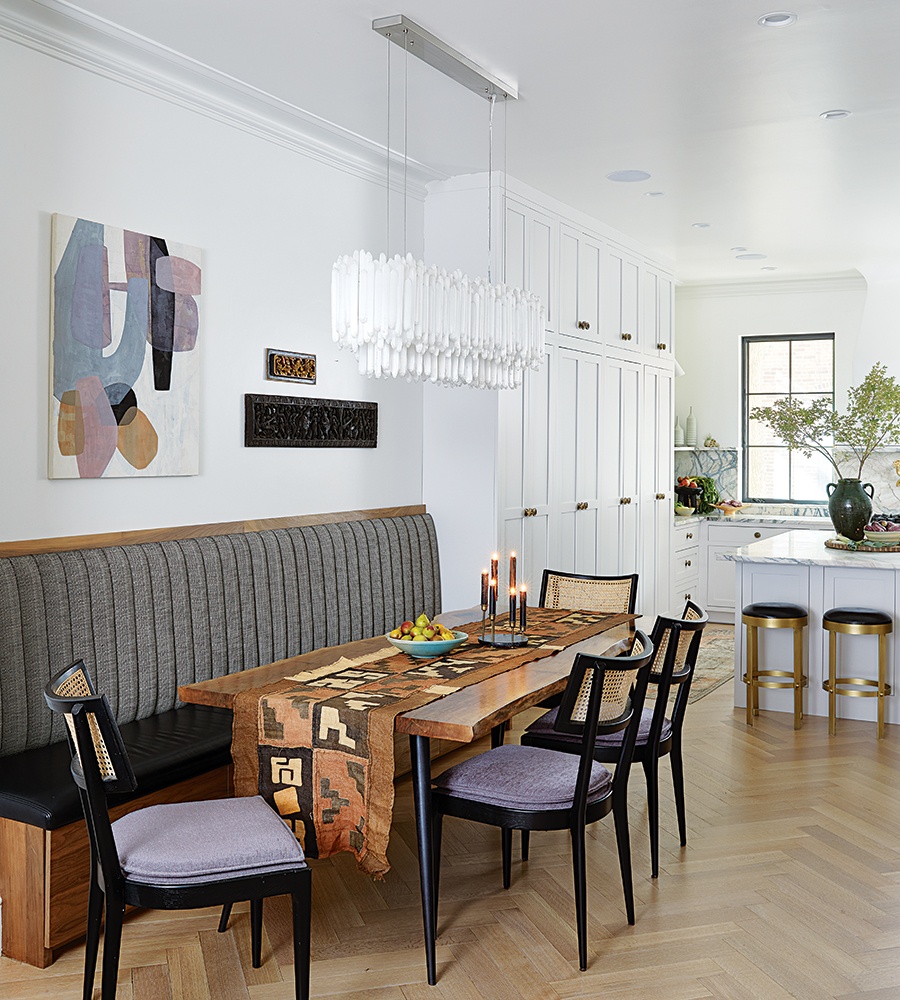
In the dining area, abstract artwork by Wendy Westlake from M Fine Arts Galerie in SoWa inspired by the violet cushions on the Four Hands chairs. The Timothy Oulton selenite chandelier feels cloud-like over the live-edge walnut table from Hopes Wood Shop in Springfield. / Photo by Sean Litchfield
An elegant dining area runs alongside the stair, where a live-edge table nestles close to the channel-tufted banquette. “We positioned the curvature of the edge, so it’s easy to get in and out,” Pratt says. As in the living room, the upholstery is family-friendly. “We have small, energetic children who jump on all the furniture, but we do everything here—paint, puzzles, hide-and-seek,” the owner says.
A U-shaped kitchen anchors the back of the house. Bewitched by the kitchen in designer-influencer Athena Calderone’s Brooklyn brownstone, statement stone was a must-have for the couple. Although Calderone’s Insta-famous home features Italian marble, the South Enders opted for Imperial Danby marble from Vermont. “We looked and looked to find marble with the perfect veining and coloration,” the owner says. “That it’s local made me even more excited about it.”
The bold stone is more than an artistic backdrop and hearty work surface; it provided inspiration for other parts of the home. “It has notes of lavender, peach, and chartreuse,” Pratt says. “We pulled the living and dining room palettes from it.” A gently curved plaster hood adds a whisper of interest to the back wall, and unlacquered brass hardware that will patina punctuates the soft white cabinetry. “We believe wear is beautiful,” Deutsch says.
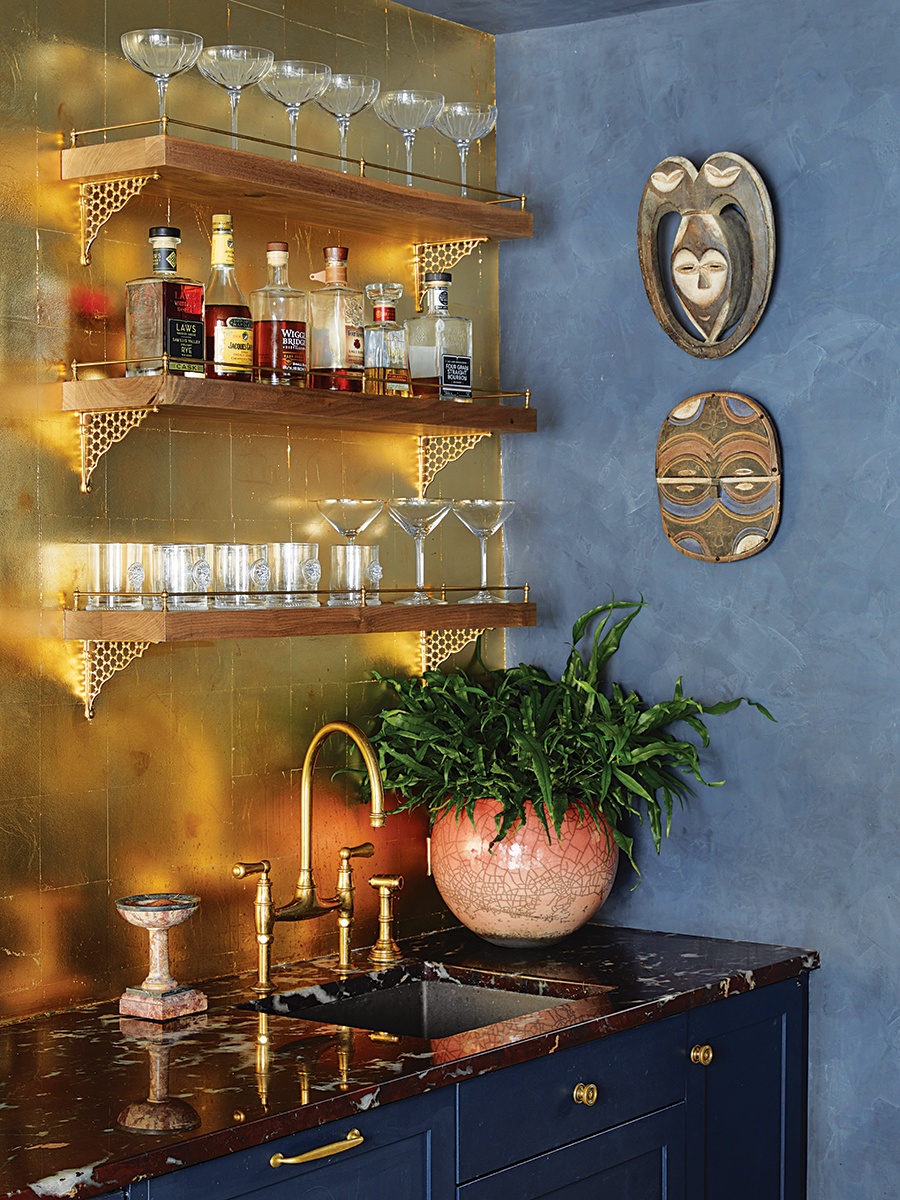
Vintage-style unlacquered brass brackets add a lacy layer of detail atop the gold-leaf wall at the lower-level bar; the Optimum Brasses knobs sport tiny lion heads. / Photo by Sean Litchfield
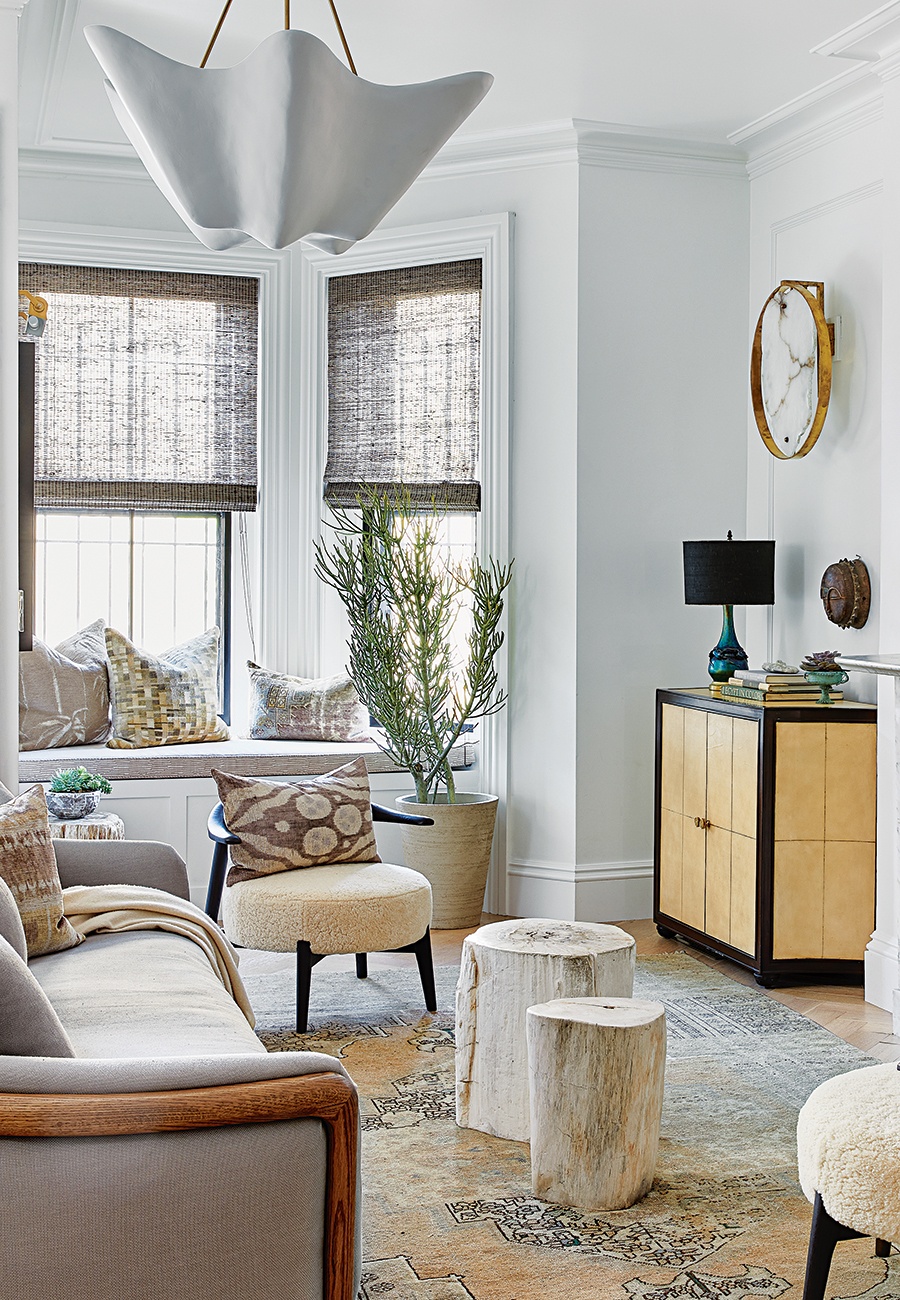
An AERIN white plaster chandelier with an organic shape adds interest and softness at the top of the living room, while a Kreiss cabinet injects art deco style. / Photo by Sean Litchfield
The stone’s subtle colorations work their way down to the lower-level family room, too. The vintage Tibetan rug is a shade of celadon that echoes the veining above the kitchen sink. Navy plaster paint envelopes the room in an earthy feel, while a gold-leaf wall treatment by Patina Designs injects glam at the claret-colored, quartzite-topped wet bar.
The painting above the sofa picks up tones from the wet bar’s palette. The designers spotted the abstract painting by artist Jennifer Christy at a restaurant on Martha’s Vineyard, where they knew the couple vacationed regularly. “Hannah said to us, ‘If it makes you feel good, then it’s the perfect piece,’” the homeowner recalls. “It’s like a very fancy souvenir; we’re so happy to have that connection.”
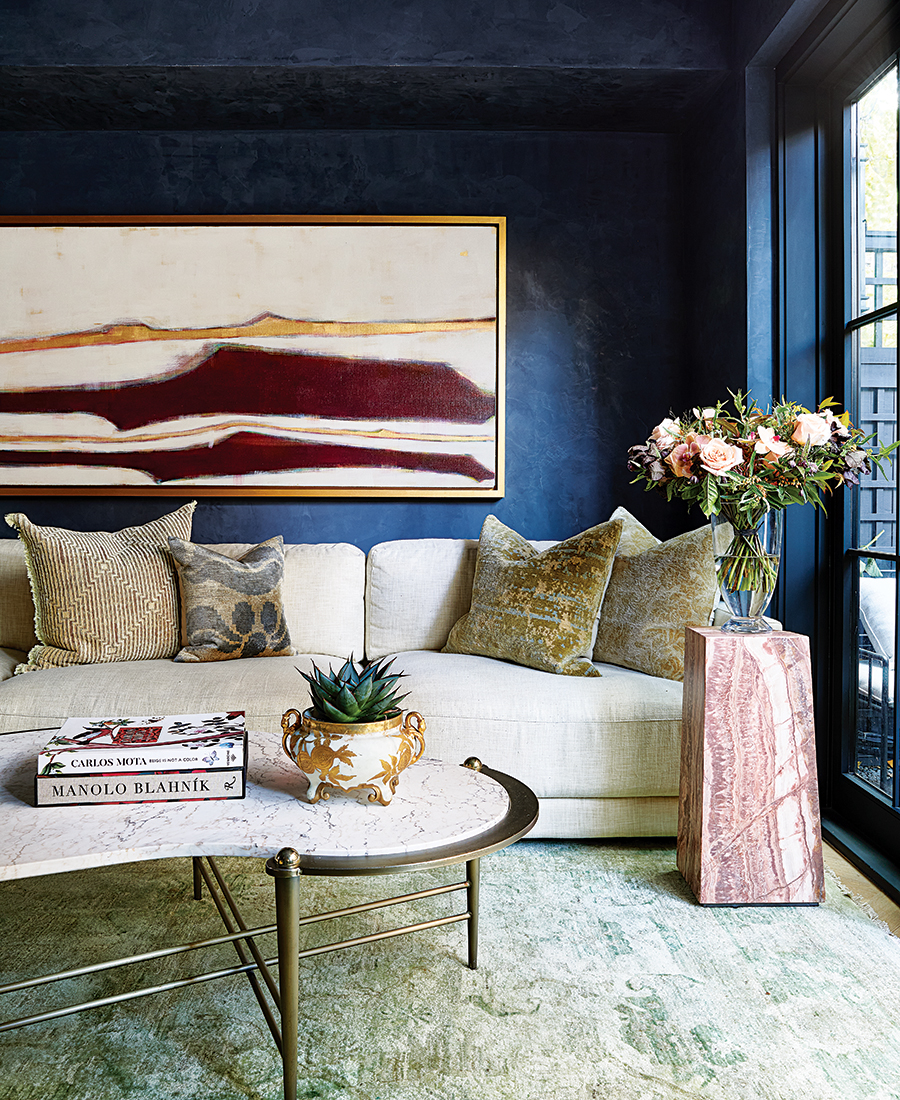
Portola Paints “In the Navy” with a satin finish echos the look of Venetian plaster on the walls throughout the lower level. The carpet, pillows, and vintage marble-topped coffee table hail from the designers’ Brookline shop, The Green Interior Collections. / Photo by Sean Litchfield
Architect
Timothy Burke Architecture
Contractor
Hanley Carpentry
Interior Designer
Pratt & Deutsch Interiors
