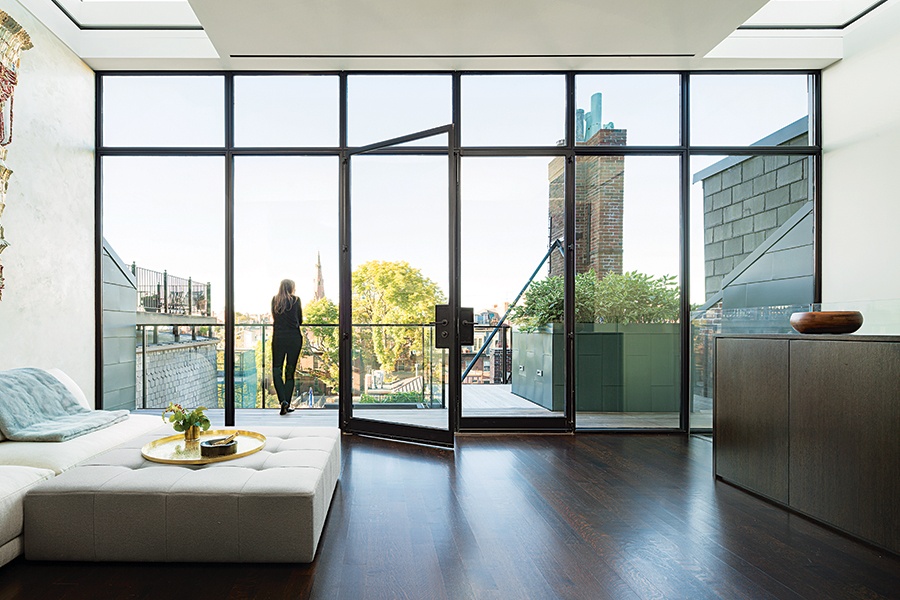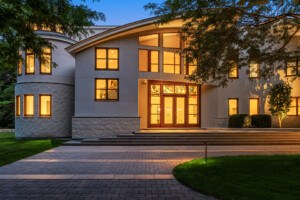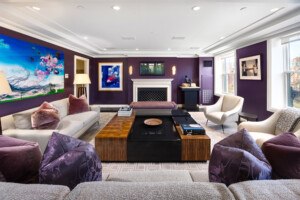How Do You Turn a Dark Attic into an Airy Yoga Den?
A loophole made an ultra-modern renovation possible for a 175-year-old Beacon Hill brownstone.

Architect: Hacin + Associates. Contractor: Sea-Dar Construction / Photo by Trent Bell Photography
The Problem
The new owners of this Beacon Hill brownstone wanted to reimagine the top floor of their 1848 home—a dark attic storage area capped with a very sloped, pitched roof—as an airy, glass-walled room for entertaining and practicing yoga. There was just one roadblock: “The Beacon Hill Architectural Commission requires new construction to be appropriate to the existing building’s historical character, so they typically don’t allow contemporary changes to the exterior,” says project lead Rob Clocker, of Hacin + Associates.
The Solution
Initially, the team, which included founding principal David Hacin, was not optimistic that the homeowners’ dream fourth-floor space could be realized. “However, there was a lot of good karma on this project,” says Hacin, revealing that during the long course of due diligence, the architects discovered that the back of the home faces Byron Street, a tiny, private way not under the purview of the Beacon Hill Architectural Commission. Another fortuitous revelation was that from the side, the Hampshire House blocks the view of the home from nearby Brimmer Street. Secure that the new architectural plans were in compliance, the project moved forward. The pitched roof was replaced with a flat one that accommodates a much higher ceiling and skylights. A wall of glass, meanwhile, overlooks a new deck. “This was a bit of an emotional roller coaster,” Hacin says. “But by some miracle, being in this little zone in Beacon Hill allowed us to make big changes to the house.”
First published in the print version of the February 2023 issue with the headline, “The Open Door.”
More Home Design from Boston
- Spaces: How Do You Invite the Wintry Outdoors into a Basement?
- Three Home Renovation Inspirations for 2023
- Spaces: A Dining Room That Makes a Statement
- Spaces: A Spa-Like Makeover for an Aging Primary Bathroom
- Spaces: A Reimagined Private Roof Deck
- Spaces: A Weston Kids’ Bedroom Nods to the Night Sky


