On the Market: A Newly Built Farmhouse in Concord
This 2022 build abuts local conservation land, but also sits less than a mile away from the Middlesex County town's center.
Sign up for our weekly home and property newsletter, featuring homes for sale, neighborhood happenings, and more.
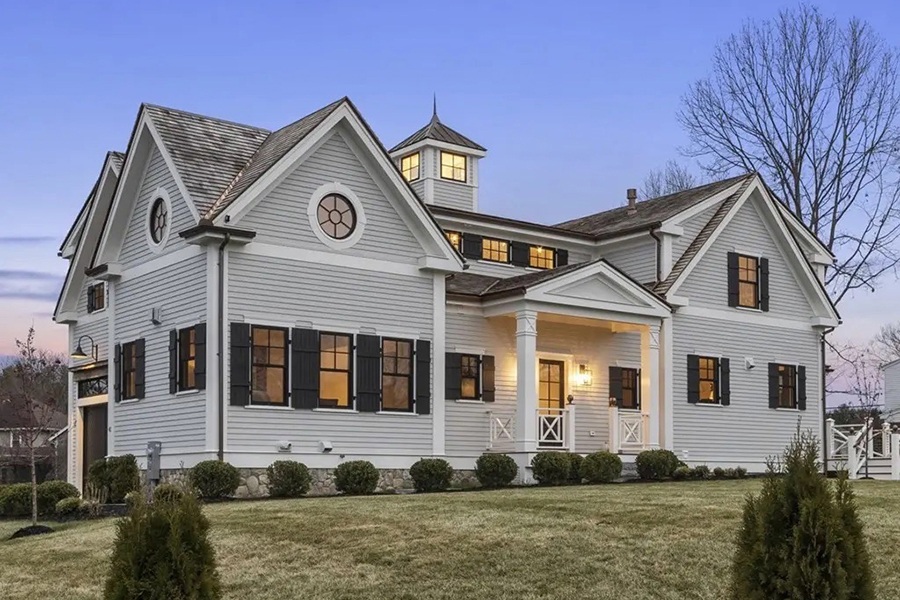
Photos by Madore Photography
41 Mccallar Lane, Concord
Price: $3,175,000
Size: 5,400 square feet
Bedrooms: 4
Bathrooms: 5 full, 1 partial
- On the Market: A Beacon Hill Townhouse with a Bulletproof Glass Entryway
- On the Market: A Weston Mansion with an Indoor Basketball Court and Two-Story Tube Slide
- On the Market: A Swanky Vermont Retreat Where Don Draper Would Definitely Hide
- On the Market: A Residential Cape Cod Church With a Working Organ
- On the Market: A Very Purple Condo in Boston’s Back Bay
New England house hunters today tend to want the best of formerly disparate options. They want the sprawl of a home on the outskirts, with the solitude of rural living with easy, walkable access to shops and restaurants—urban amenities with suburban comforts and rural benefits. All together, it’s tall order—but it’s one this Concord home can deliver.
Built in 2022, this single-family sits next to acres of conservation land. The property itself is equally a delight for outdoors lovers: A mahogany deck overlooks a professionally landscaped lawn that’s dotted with native plantings. It’s a lush outdoor space that’s perfect for entertaining and can serve as fertile ground if you’re a gardener.
Around the home’s exterior, custom-made transoms line the doorways and a small front porch welcomes you inside. The first floor contains a kitchen with a large island, Thermador appliances, a butler’s pantry, and a wine center—complete with a fridge specifically for chilled bottles of whites and storage for glasses and red. Meanwhile a custom-built fireplace (one of the house’s three) off the kitchen warms up the living space. A home playroom, gym, and office with full bathroom round out the lower level offerings. Meanwhile, if you head up the stair tower (another unique home design feature), you will find four bedrooms, including a primary suite with a sumptuous bathroom equipped with a freestanding soaking tub.
The home’s design plan is a play on a modern farmhouse: coffered beamed ceilings crafted with 18th century barn beams and shiplap details. At the same time, an open floor plan, cathedral ceilings, and a bright white color scheme, punctuated with calming blue and natural wood accents, give the space an overall bright and airy feel, a strikingly hued bonus to this ideally located residence.
For more information, contact The Ridick Revis Group, Compass, compass.com.
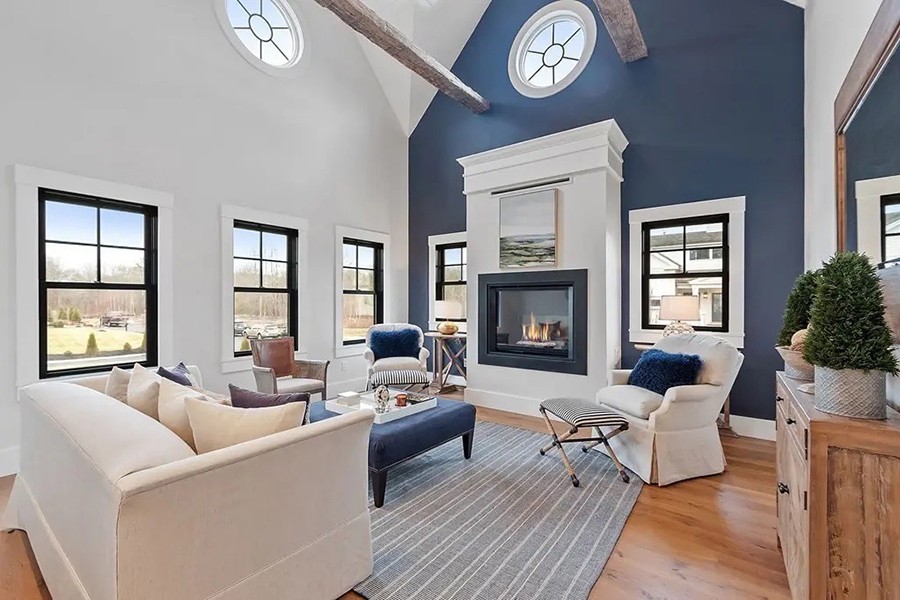
Photos by Madore Photography
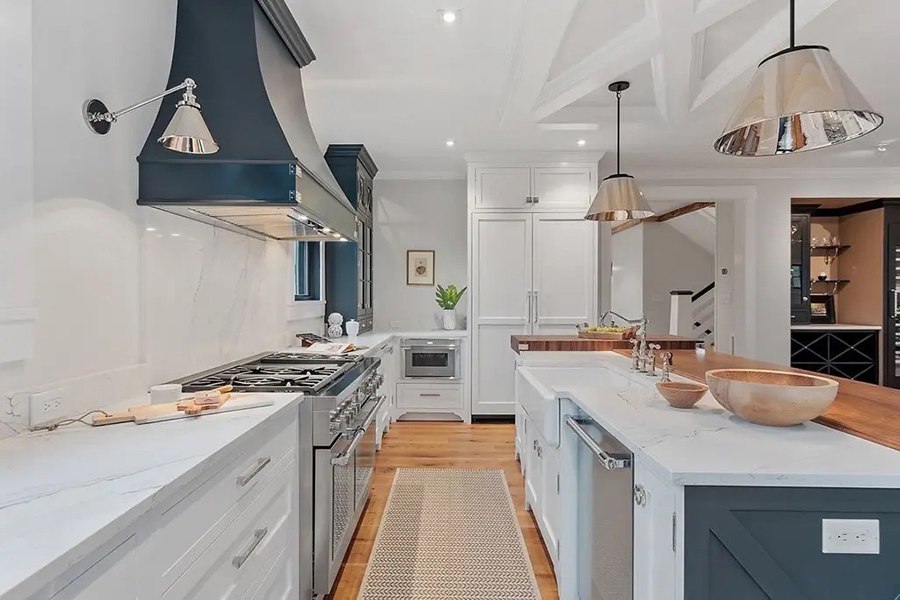
Photos by Madore Photography
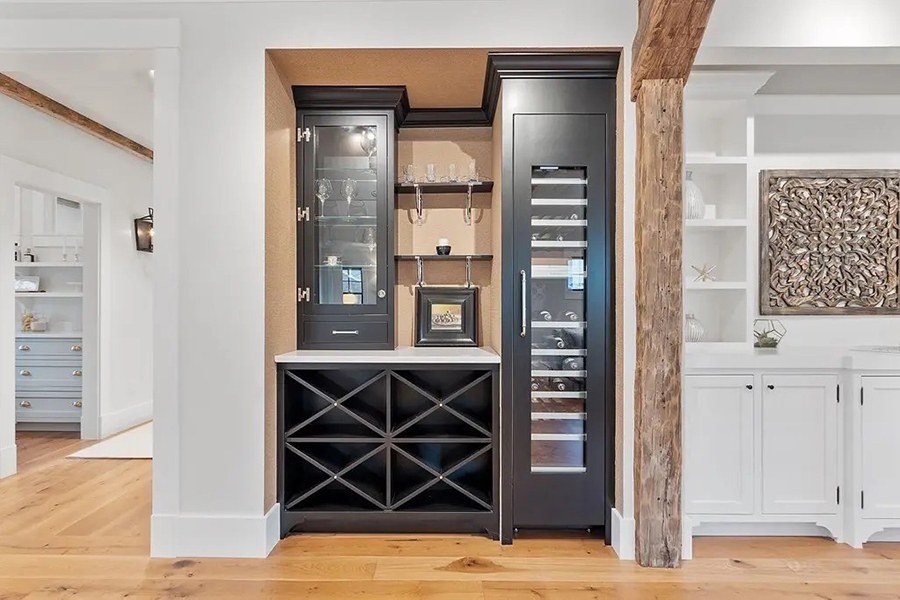
Photos by Madore Photography
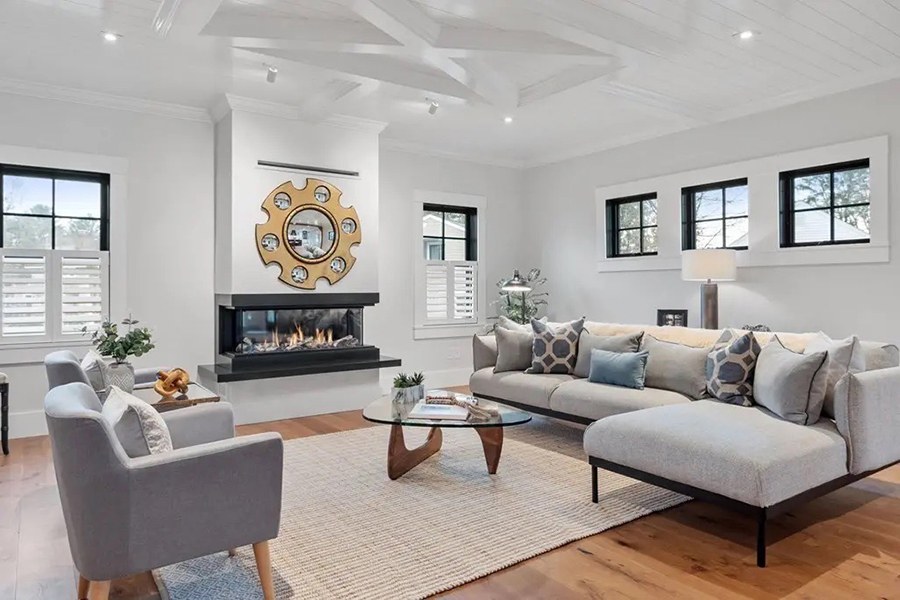
Photos by Madore Photography
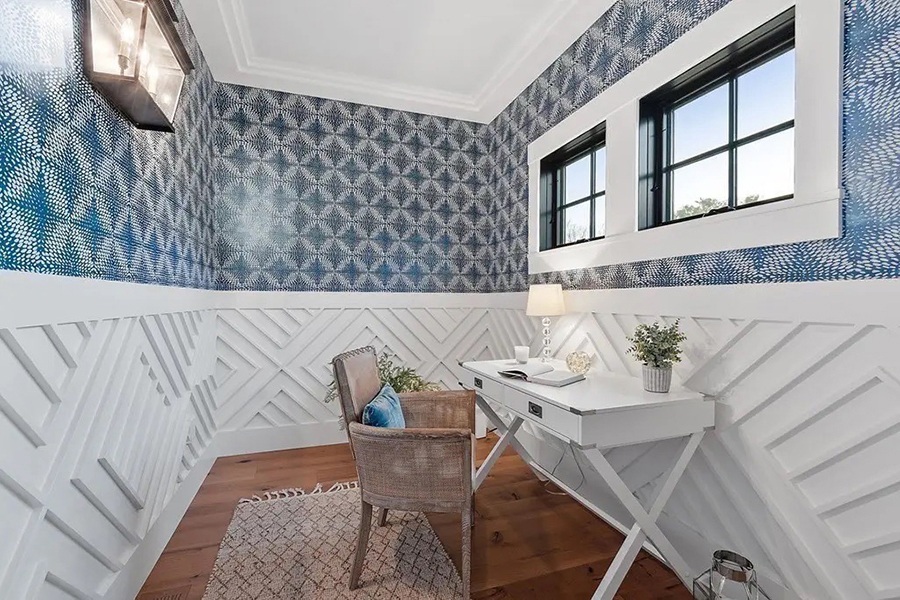
Photos by Madore Photography
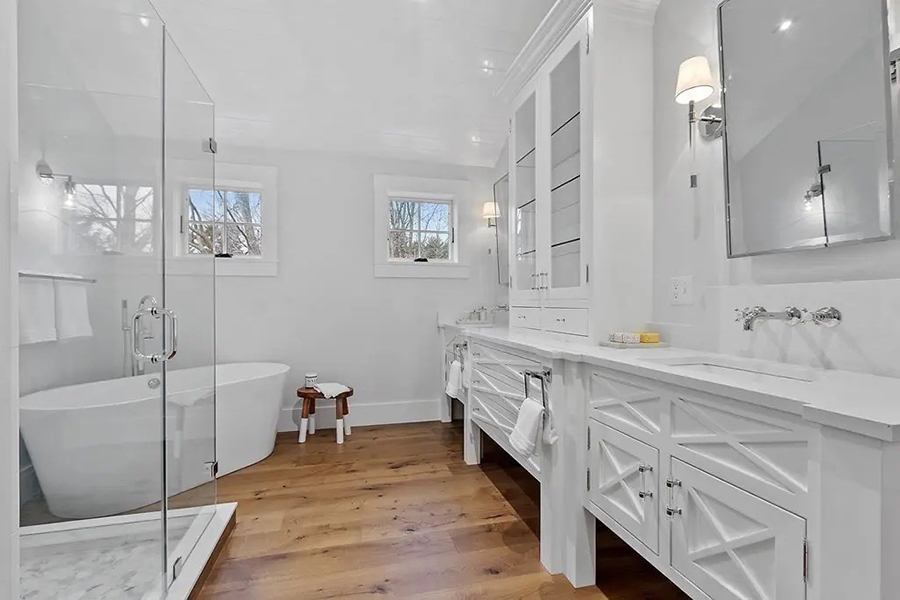
Photos by Madore Photography
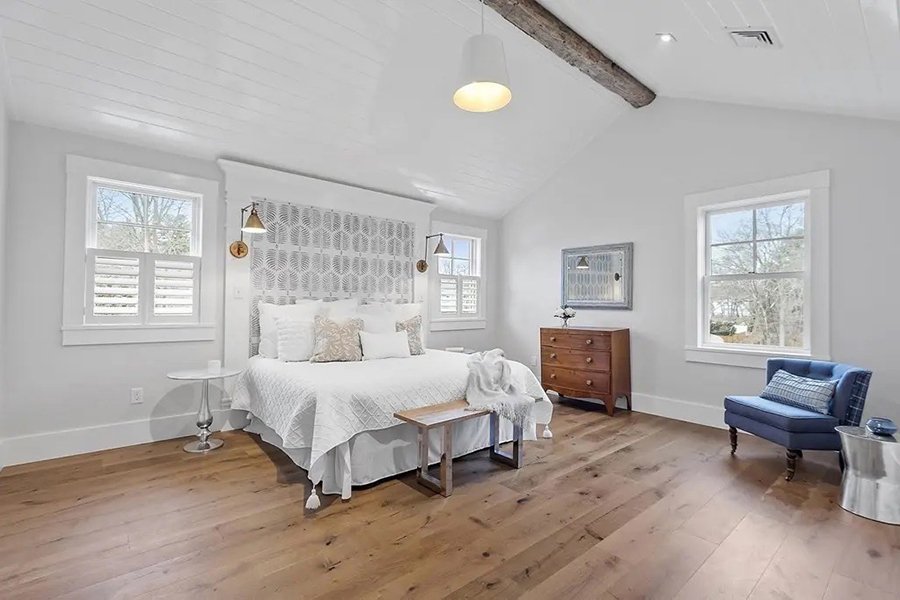
Photos by Madore Photography
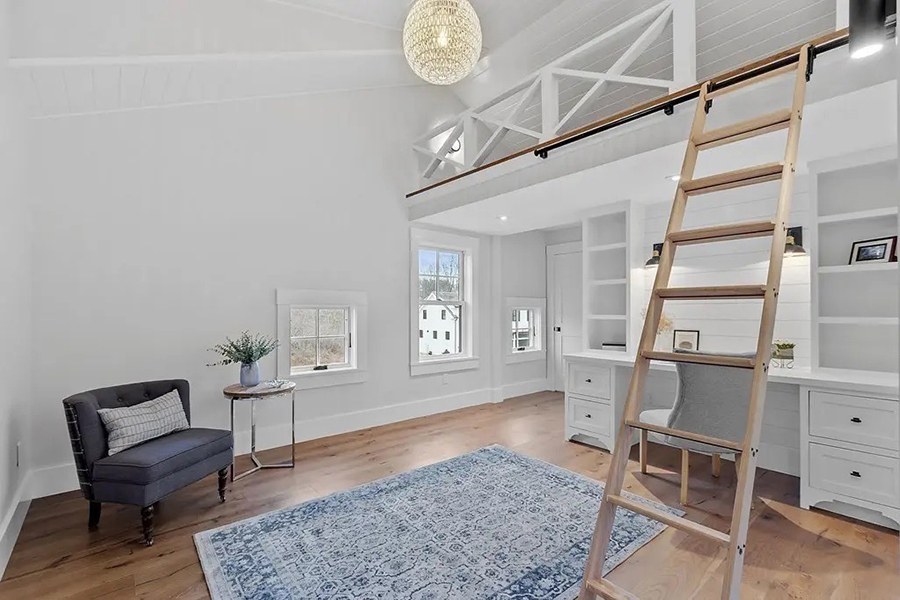
Photos by Madore Photography
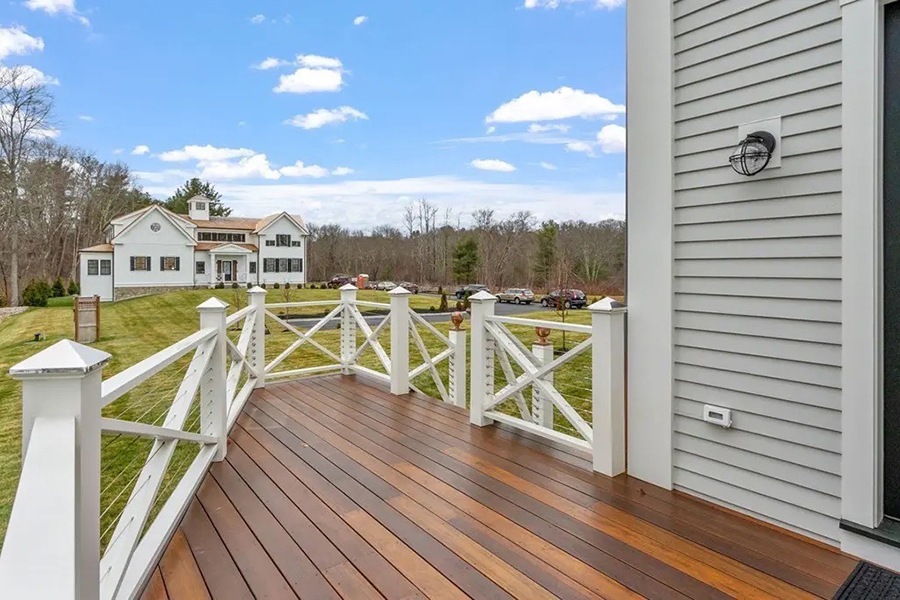
Photo by Madore Photography
The Boston Home team has curated a list of the best home design and home remodeling professionals in Boston, including architects, builders, kitchen and bath experts, lighting designers, and more. Get the help you need with FindIt/Boston's guide to home renovation pros.


