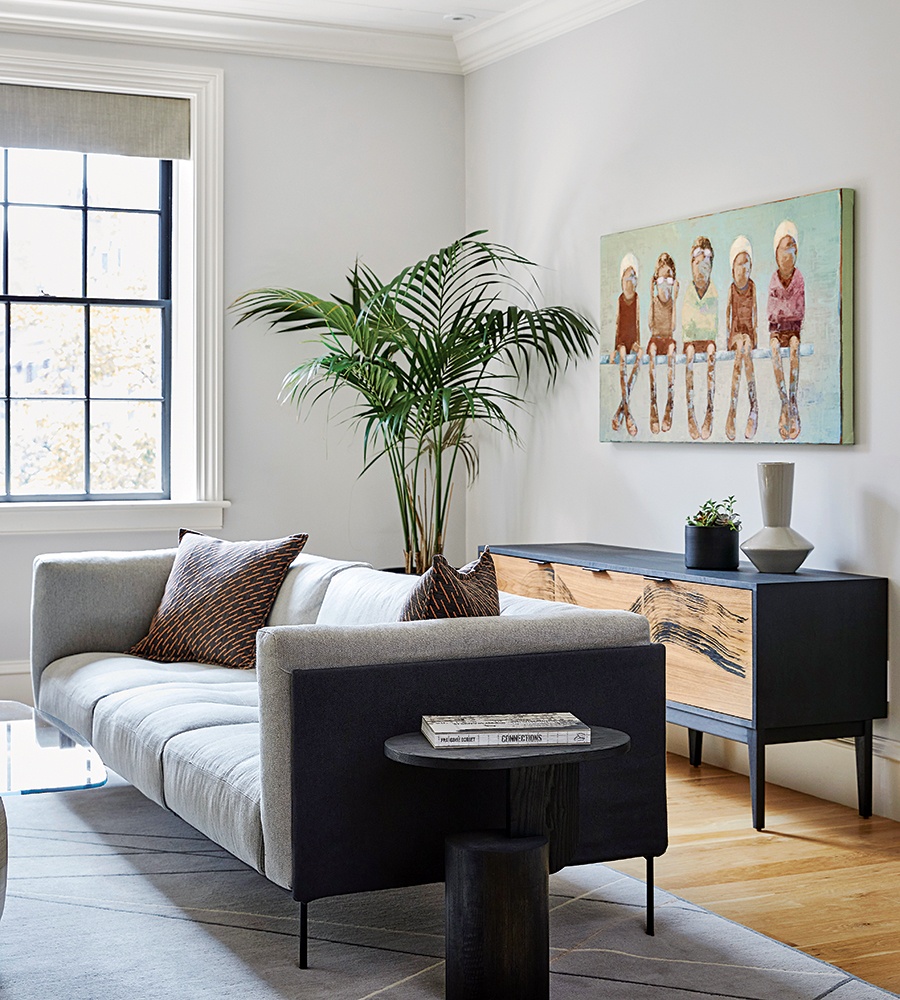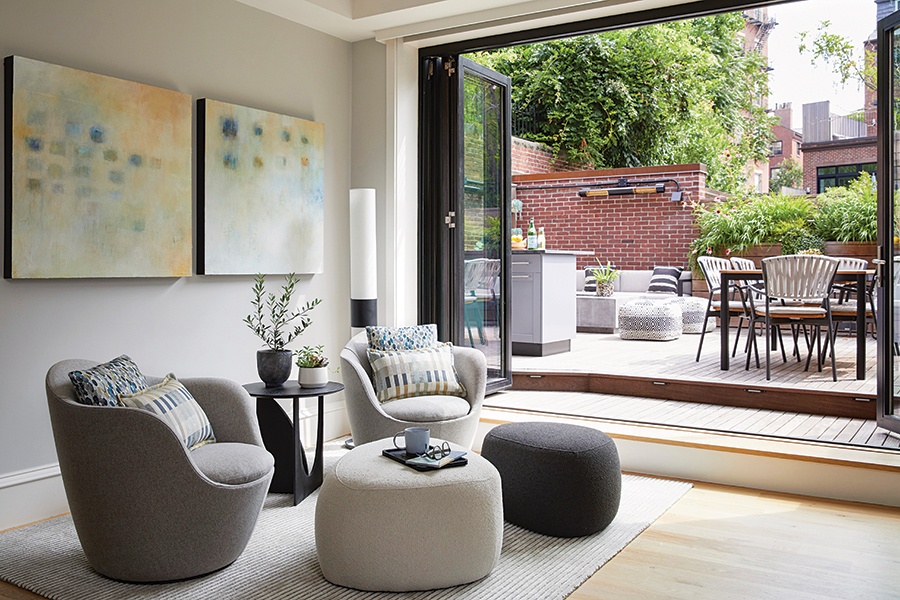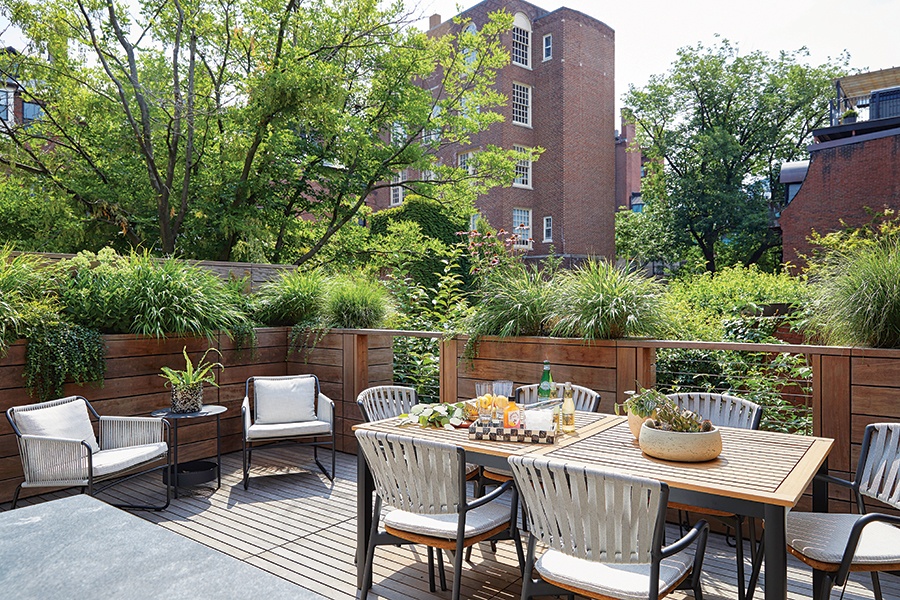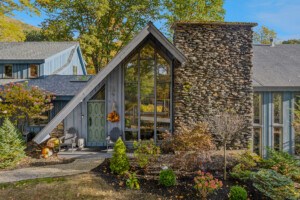A Beacon Hill Condo’s Unfussy Yet Sophisticated Design
An understated scheme and a roof deck filled with foliage are the key ingredients in a traditional-turned-clean-lined condo.

Photo by Liz Daly
When they became empty-nesters, Abbey Flores’s clients left behind suburban life for a new chapter in the city, swapping a single-family in Newton for a 2,885-square-foot condominium in Beacon Hill. With it came a whole new look. “They pivoted to an urban vibe with clean lines and a subdued palette,” the designer says, noting that their prior home was very colorful. Taking cues from the textured gray tile the couple chose for the bathrooms, Flores developed an unfussy yet sophisticated scheme that complements the historic architecture of the recently redeveloped red-brick building. “We layered modern furnishings into this traditional shell with classic crown moldings,” Flores says. The understated approach sets off the lushly planted roof deck, visible all the way through the space.
Comfort, function, and the perfect fit were also important. For example, in the living room, Flores corralled seating in front of the fireplace to be conducive to conversation, which meant pulling it toward the center of the room, away from the wall. All the better, as she slotted a storage piece behind it. She also had a larger glass top made for the vintage coffee table so it would service every seat. “They tried all the furniture before purchasing it and were not afraid to customize to suit their needs,” Flores says. The result is flawless.

Photo by Liz Daly

Photo by Liz Daly
Unify and Define
Given the building’s gracious proportions, the living space reads rather loft-like. Therefore, it was imperative that the spaces flow seamlessly. Against a unifying soft-gray backdrop, Flores employs unobtrusive lighting along with subtly patterned rugs to define each area without overpowering it. Then, she weaves accents through the space to enliven it. Blush tones inspired by the couple’s artwork show up in The Rug Company carpets in the dining and living areas. The custom sideboard’s slatted drawers echo the fireplace surround; the walnut details on the Potocco swivel chairs relate to the dining table; the swivels’ abstract upholstery ties to the backsplash at the wet bar. “The whole environment works together,” Flores says.

Photo by Liz Daly
Play Up Scale
Although the developer’s design preserved the original white- and gold-veined black-stone mantel, it felt inconsequential once the walls came down. “The fireplace lost its gravitas in the open floor plan, and it wasn’t centered on the plain plaster wall,” Flores explains. So the designer worked with Sean Reynolds at Woodmeister Master Builders to turn it into a worthy focal point. A custom-milled, white-oak slatted surround heightens interest and increases the mantel’s physical presence, while linen-wrapped panels and white-oak trim amp up the entire elevation. “We extended the wall about 8 inches to the right to make it symmetrical, too,” Reynolds adds.

Photo by Liz Daly
Deck It Out
The unit’s 550-square-foot roof deck, accessed via bi-fold doors off the kitchen coffee lounge, was a strong selling point for the couple, who hired Recover Green Roofs to transform it into a four-season haven. Horizontal fencing and built-in planters with wispy ornamental grasses and other greenery provide privacy around the perimeter, save for two cutouts with cable rails that offer views to a garden below. Pots of herbs sit atop the granite countertops of the outdoor kitchen, and Roda chairs with belted backs from Casa Design Group surround an extension table for dining al fresco. Heaters above the sofa and a concrete fire table allow for year-round experiences. “Even with the doors closed, it feels like an extension of the living space,” Flores says.
Architect/Developer
Steven Young Architect + Fine Home Builder
Interior Designer
Abbey Flores Design
Millwork
Woodmeister Master Builders
First published in the print edition of Boston Home’s Summer 2023 issue, with the headline, “Modern Classic.”


