Here’s a Striking Harborfront Three-Bedroom in Marblehead
Kristine Irving of Koo de Kir Architectural Interiors helps a couple create a timeless, well-edited waterfront home.
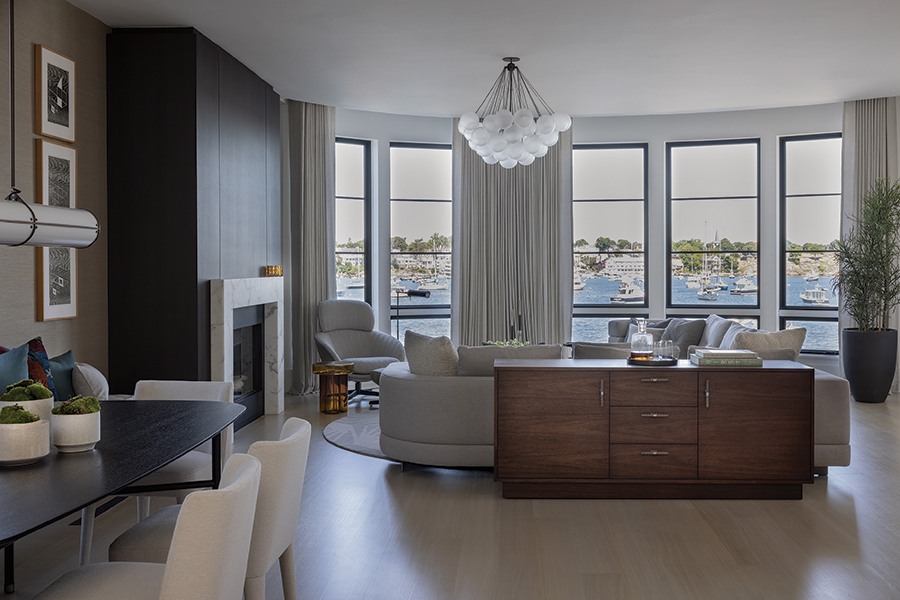
A walnut sideboard creates a natural division of space between the living room and dining room. The piece was custom-designed by Koo de Kir with leather-lined drawers and handles made by Erik Rueda Design Lab. / Photo by Michael J. Lee
Architect
Walter Jacob Architects
Builder
Whitmore Brothers Construction
Interior Designer
Koo de Kir Architectural Interiors
Ready for a transformation, a pair of empty-nesters set out to create a new home for themselves in Marblehead. The finished product is a 6,500-square-foot, three-bedroom home and guest cottage perched on the harbor with showstopping waterfront views. Even before they’d broken ground for the house’s foundation, the couple turned to Kristine Irving, creative director of Koo de Kir Architectural Interiors in Boston.
Irving remembers, “When the wife first contacted us, she said they were building a house on the water, but they didn’t want it to be a beach house. That really resonated with me.” The homeowner came to their first meeting with a clear idea of what she wanted, starting with an overflowing file of magazine clippings circled in Sharpie pen. All of the interior design and architecture decisions followed suit. Casual beach living was the opposite of what was called for in this refined residence. Instead, the owners craved a minimal yet formal design scheme punctuated by a collection of abstract contemporary art.
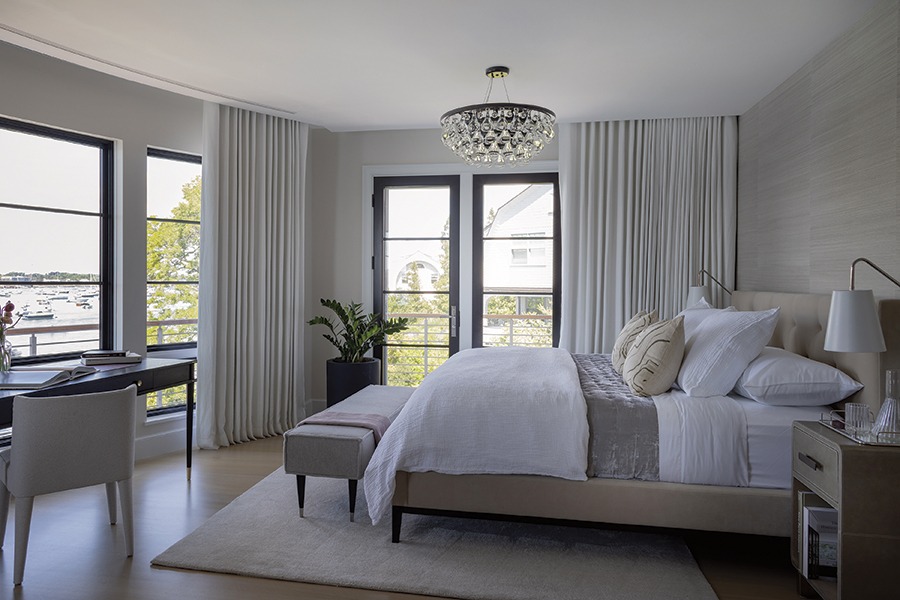
“The story in the primary bedroom is the view, and we wanted to support that in every way possible,” Irving says. The walls are covered in Phillip Jeffries silk to add an element of warm texture to the neutral palette. / Photo by Michael J. Lee
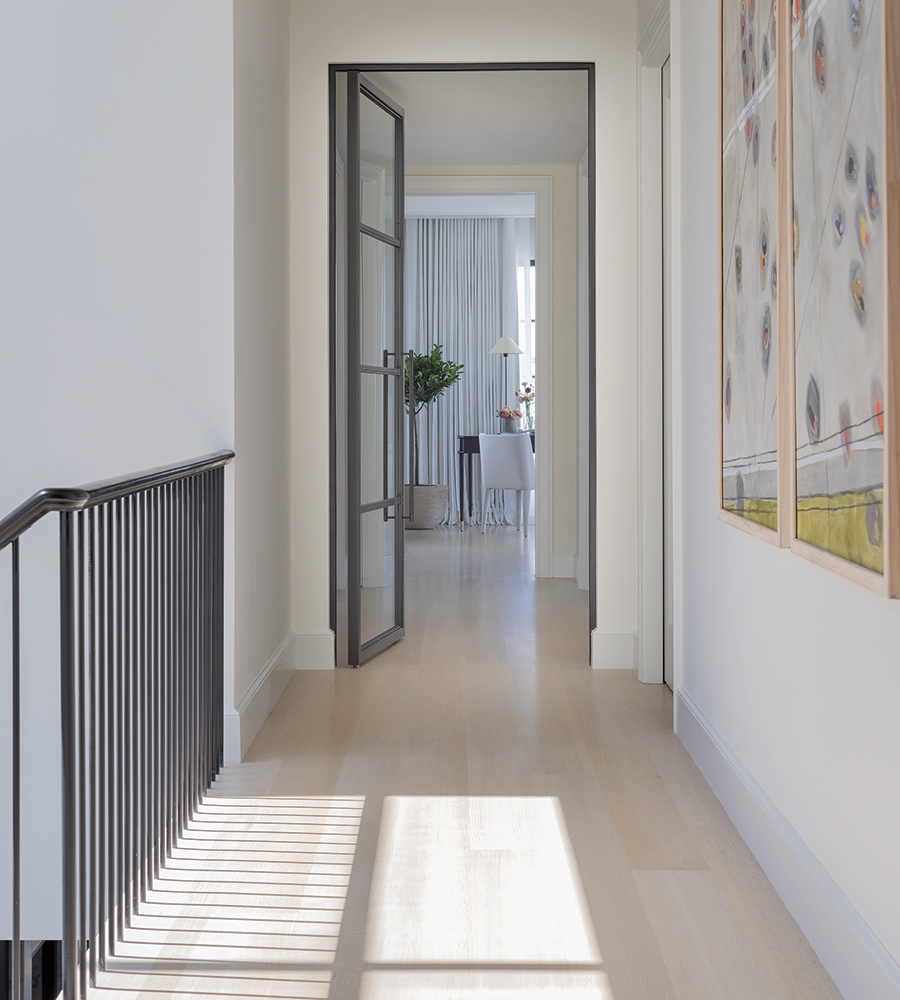
The home’s second floor offers two guest rooms, a laundry room, and an office on one side. The private primary suite is situated at the opposite end of the hall. / Photo by Michael J. Lee
Working closely with architect Walter Jacob and Whitmore Brothers Construction, Koo de Kir got involved in customizing “every last detail” during the multi-year process to help bring the contemporary, finely tuned home to life. Throughout, a timeless, largely neutral palette plays with texture and shape in a sophisticated way, keeping the focus on the living landscape outside.
A standout feature of the home is the curved façade facing the harbor. Irving embraced and honored the architecture with unfussy recessed pocket curtains that soften the intense morning light on the open-plan ground floor. The rounded Minotti sectional and iconic Apparatus Studio “Cloud” lighting fixture with dreamy glass orbs invite gathering. A gas fireplace adds warmth on dark days with a chimney breast wrapped in rough-hewn white oak stained to an earthy finish.
In the adjoining dining room, a racetrack-shaped table and built-in white-oak bench accommodate 12, but the guest of honor is artist Zuriel Waters’s acrylic on canvas that throws unexpected forms of layered color. An open-plan kitchen quietly riffs off traditional beach-house shiplap with an updated iteration that conceals the clutter of cabinetry and wraps the front-entry hall, folding back in the hallway to reveal a secret wet bar at cocktail hour.
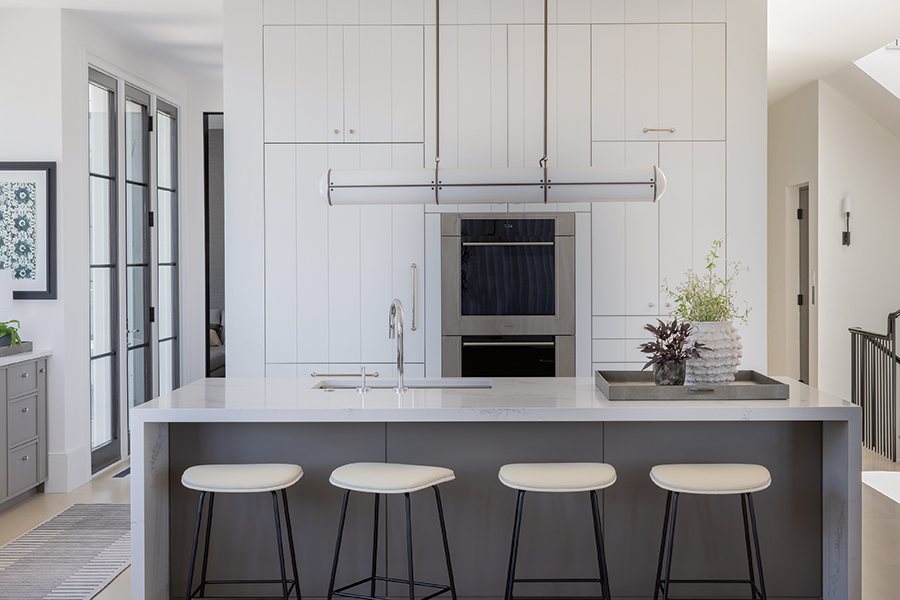
Lighting designed by Jason Miller at Roll & Hill adds an industrial nod to the kitchen’s modern shiplap cabinetry. / Photo by Michael J. Lee
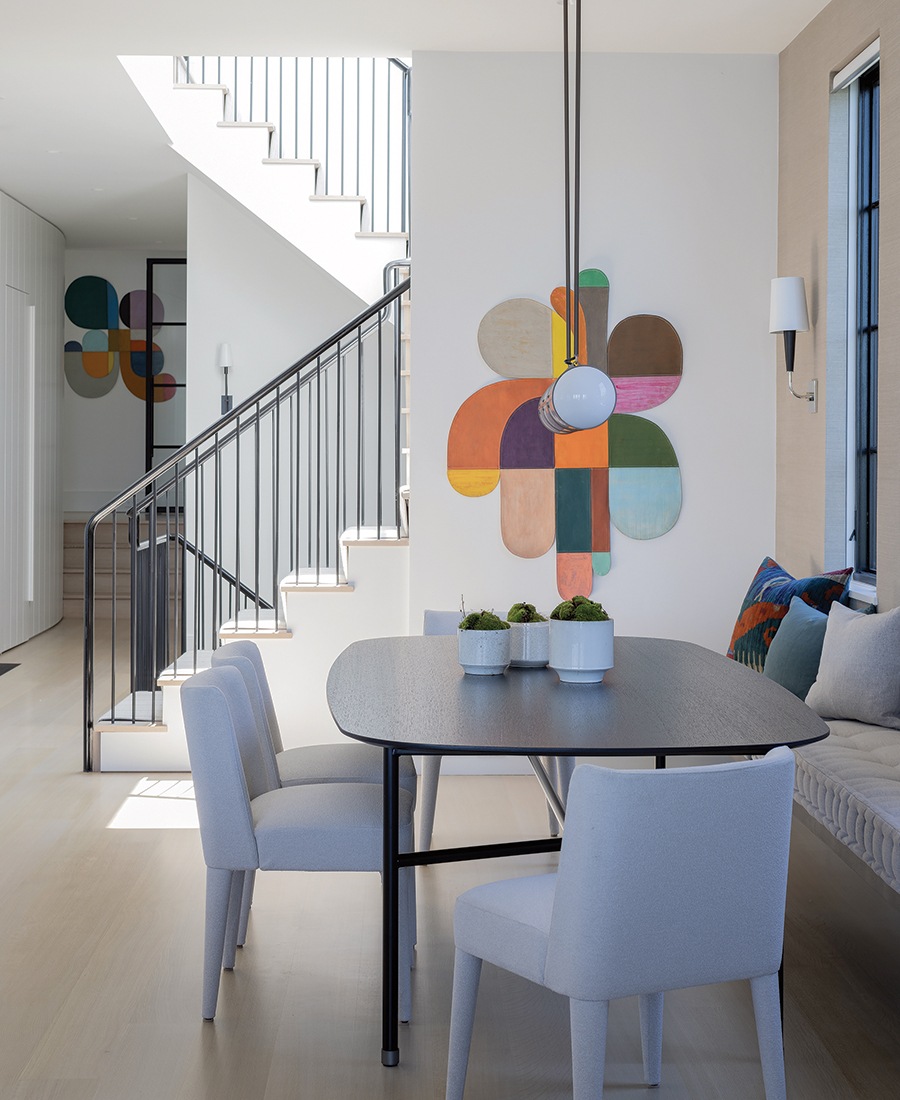
A racetrack-shaped table from Casa Design riffs with the two Zuriel Waters pieces acquired from galleries in Brooklyn and Los Angeles. / Photo by Michael J. Lee
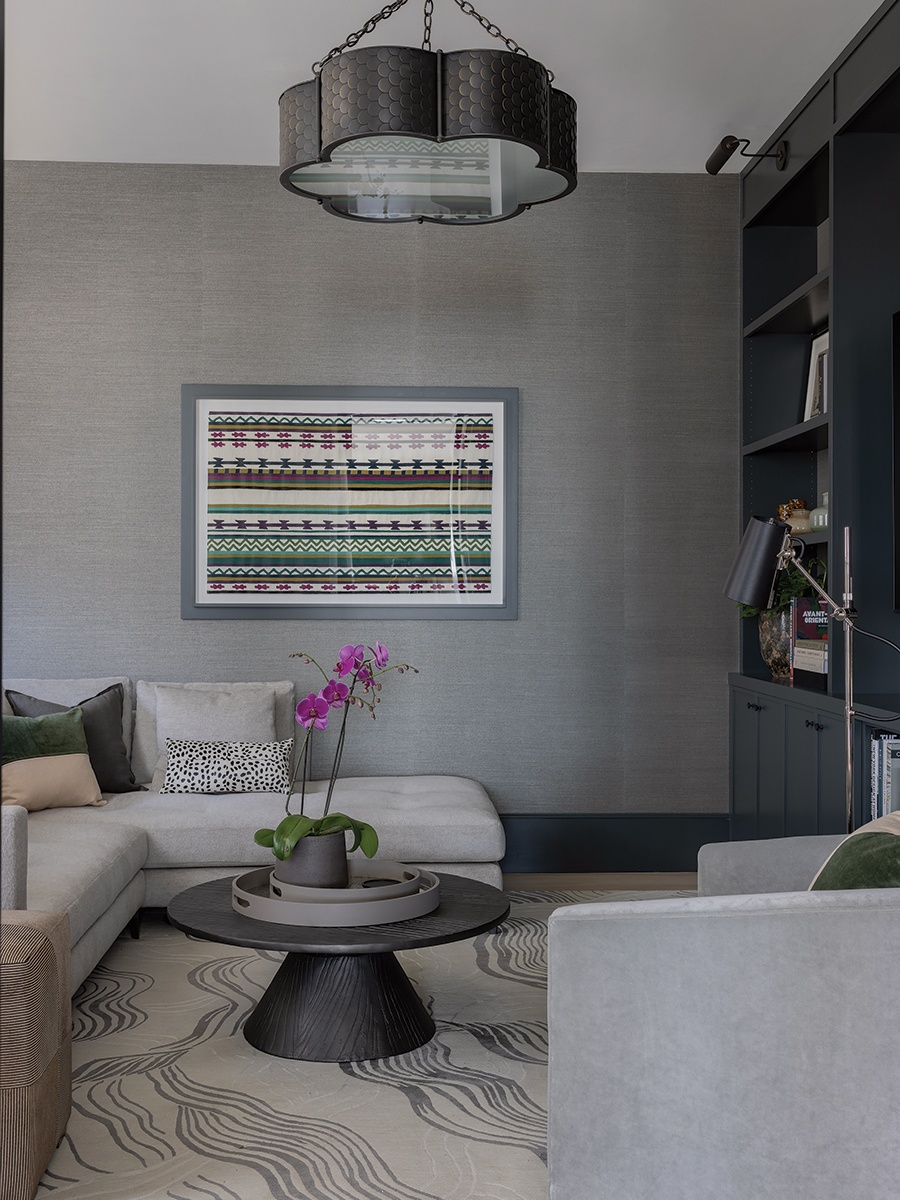
The family room is where the couple drifts after dinner to watch the news and decompress from the day. An eclectic textile by Pierre Frey floats in a frame painted the same deep Farrow & Ball “Studio Green” as the bookcases. / Photo by Michael J. Lee
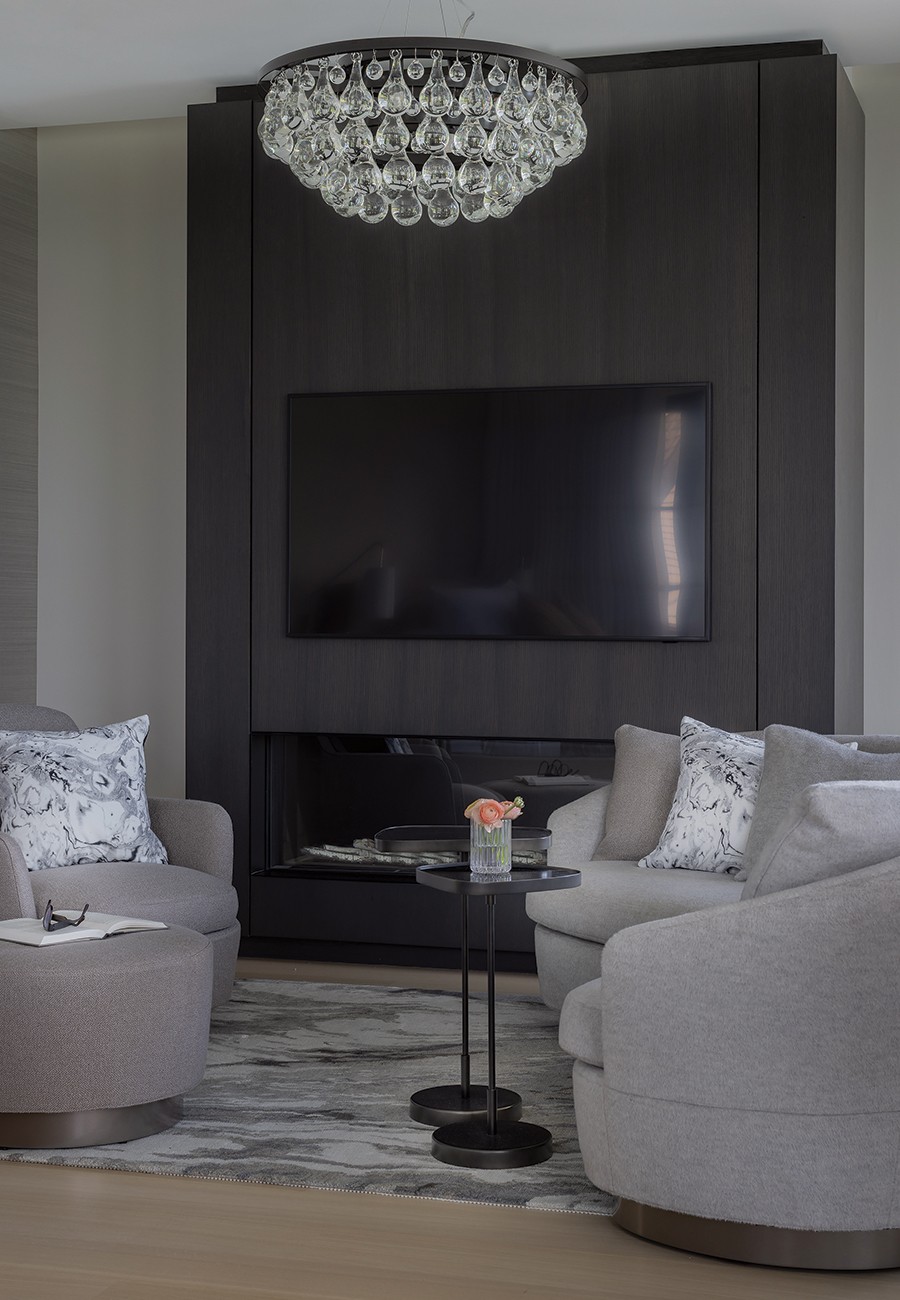
The couple often lights a fire in the primary suite’s sitting room before bed. The handmade crystal chandelier is from Ochre Design in London. / Photo by Michael J. Lee
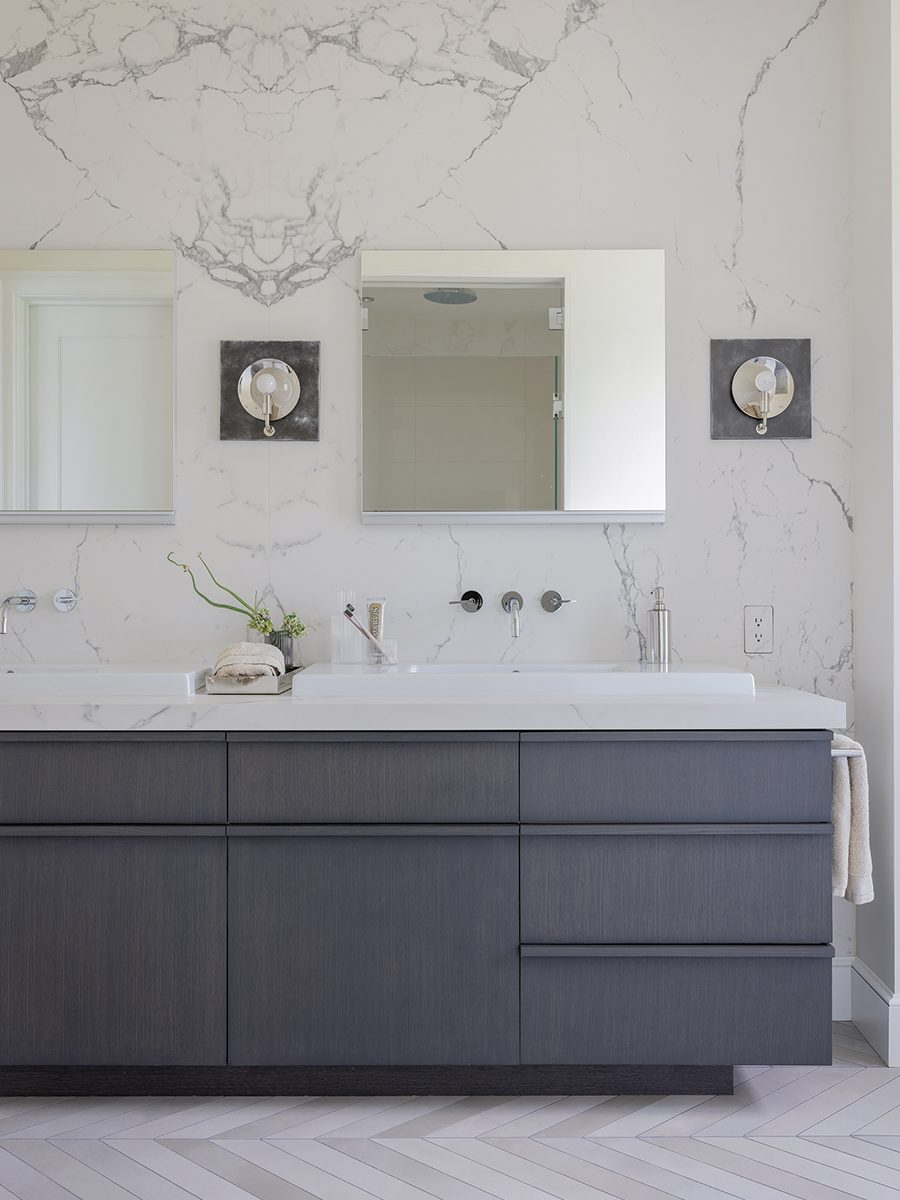
Irving believes that wall-mount faucets are always an elegant design choice. In the primary bathroom, the faucets are Waterworks. The herringbone floors are porcelain imported from Italy via Stone Source. / Photo by Michael J. Lee
Down the hall, glass-and-steel doors lead to a more intimate family room. Irving explains, “This house has so much light, and I wanted to keep it moving throughout the space. The doors give the hallways stopping points that prevent them from feeling too long.” This is echoed in the upstairs hallway as well.
“The handrail system leading to the second floor became a real passion project for my client,” Irving says. “She wanted something light, airy, and curved, but we had to work within tight vertical space constraints.” The result is a hand-tooled baluster system with the feel of a touchable sculpture. Upstairs, the primary suite continues the curved window lines of the living room—in this case, with motorized blackout curtains the clients open to greet the morning views without even leaving bed. A grouping of Minotti swivel chairs the shade of rain clouds offers the ideal place to hunker down on a winter day by the fireplace. With luxurious storage, floor-to-ceiling marble, and herringbone floors, the primary bathroom palette may be neutral but is strikingly complex in geometry.
These days, the clients are thoroughly enjoying entertaining new friends. “Your home is your story. It’s you translated into the three-dimensional world,” Irving says. “We felt lucky to be able to help them write this next chapter.”
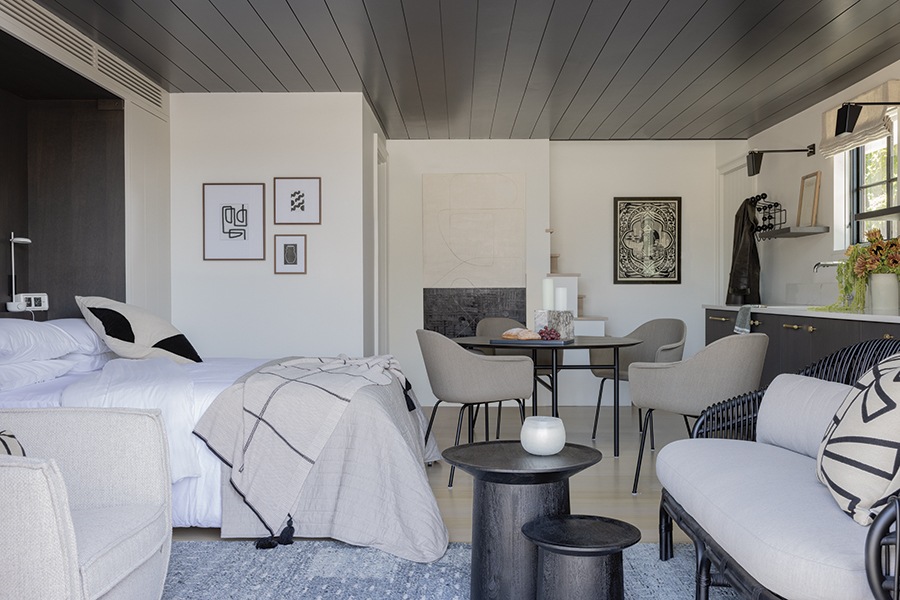
In the self-contained guest cottage, Irving custom-designed the queen-size Murphy bed to accommodate different configurations of friends and family. / Photo by Michael J. Lee
Cottage Core
The 1,200-square-foot guesthouse is totally self-contained, with a sleeping loft and a small kitchen. To welcome additional guests without sacrificing space, Irving added a Murphy bed. It is finished in the same dark oak stain as the chimney breasts in the main home. “I believe it adds a lot of important continuity to carry finishes from one space to the next,” she says.
First published in the print edition of Boston Home’s Summer 2023 issue, with the headline, “Sea Change.”


