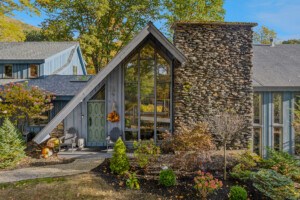Liz Caan Designs a Glam Guest Suite
The Newton-based interior designer fashioned an above-garage retreat that’s so well adorned visitors may never want to leave.
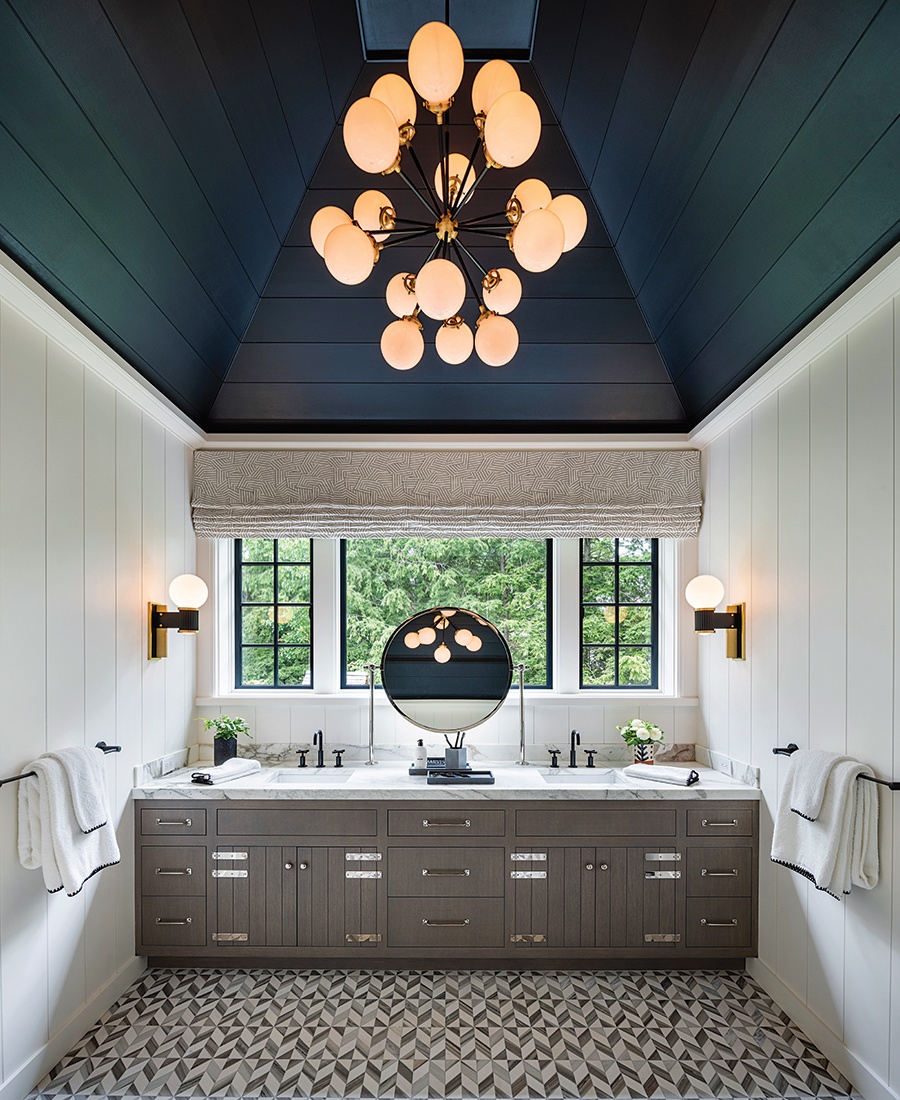
Photo by Nat Rea
Architect
Catalano Architects
Builder
KVC Builders
Interior Designer
Liz Caan Interiors
After fine-tuning their dream house, the homeowners tapped Liz Caan to design a guest suite above their suburban garage. “The idea was that the space would be big enough to accommodate a whole family for a while,” Caan says. “We made sure there were lots of beds!” The large bedroom has a king-size bed and a seating area—replete with a pullout sofa—along with a built-in bed with a trundle underneath. A second small room is considered a nursery, with just enough space for a crib and another built-in bed with a trundle. In the sleeping spaces, wood-paneled walls and ceilings are painted Benjamin Moore’s “White Dove,” while furnishings feature charcoal tones with graphic interest. “It’s a little playful and contemporary,” Caan says. “And very gender-neutral, so anyone would be comfortable here.” A glam bar is nestled into a niche, and the ample bathroom, fitted with a dual vanity and walk-in steam shower, is pure decadence. Capped with a vaulted ceiling that Caan had painted black to contrast with the white walls, the eye is drawn up to the multi-arm Visual Comfort aged-brass chandelier, which contributes subtle modern flair to the room’s serene, elegant vibe.
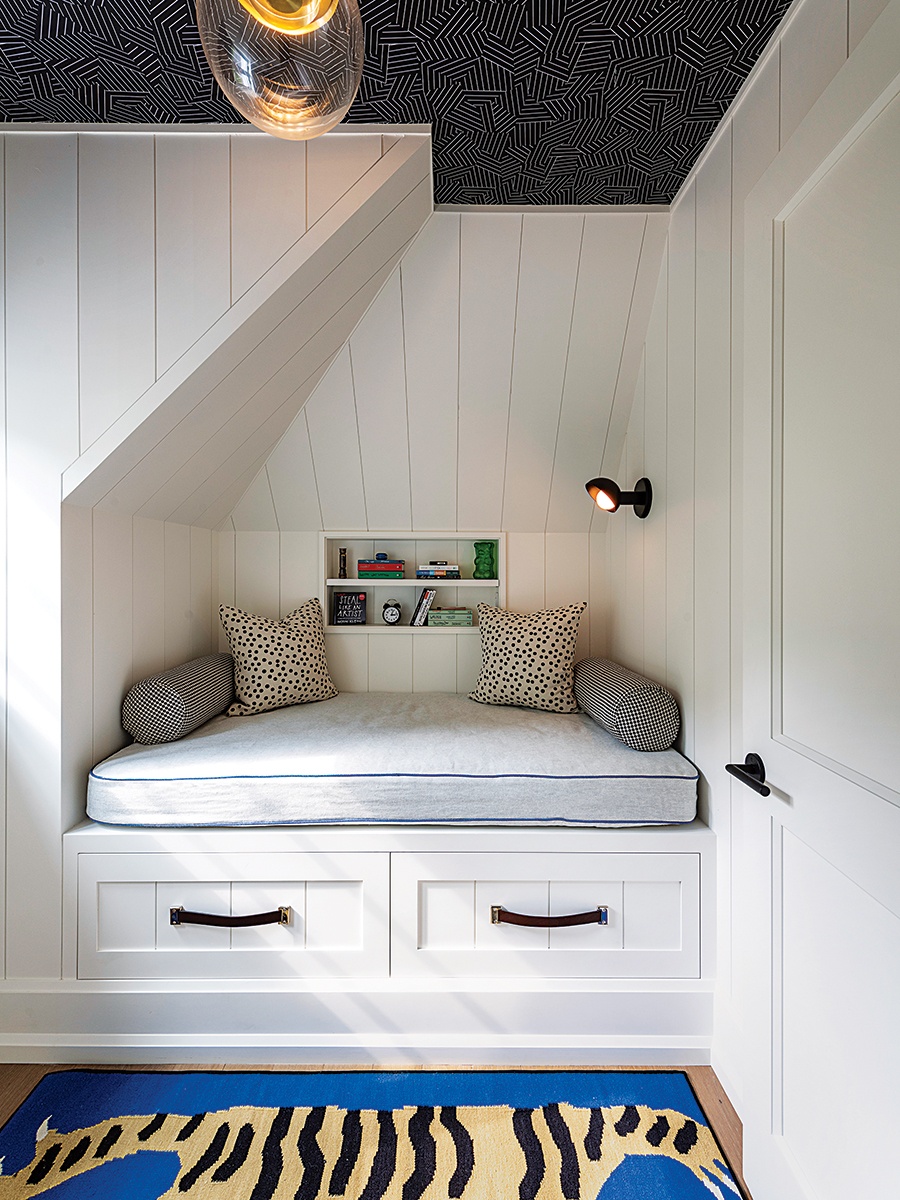
A black-and-gray Schumacher wallcovering adds interest to the nursery ceiling, while the tiger accent rug brings in a splash of color and whimsy. / Photo by Nat Rea
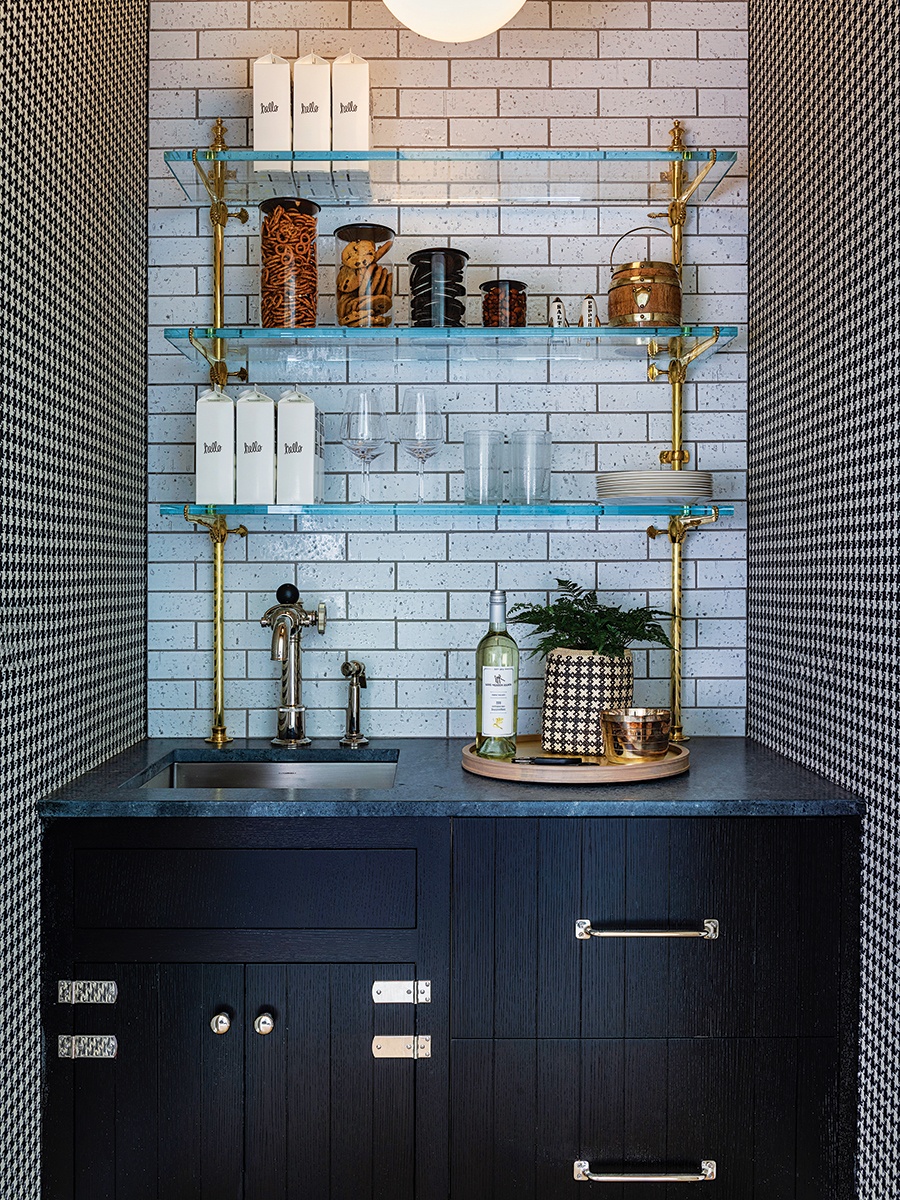
Two walls of the bar nook are sheathed with a Phillip Jeffries houndstooth wallcovering, while the center wall is clad with tile; refrigerator drawers stock essentials. / Photo by Nat Rea
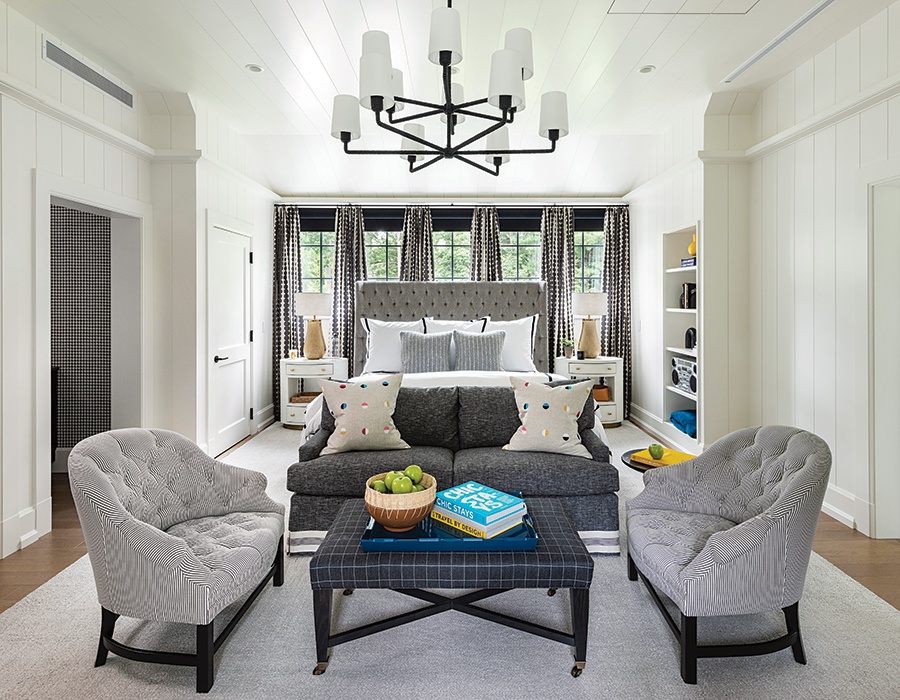
A black rope chandelier hangs above the seating area, where a Lee Industries sleeper sofa is arranged with two Bunny Williams Home chairs; the ottoman is upholstered in a checked Kravet fabric. / Photo by Nat Rea
First published in the print edition of Boston Home’s Summer 2023 issue, with the headline, “Suite Dreams.”


