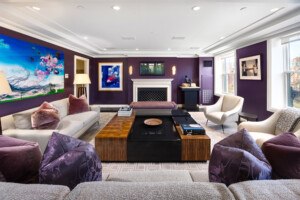A Much-Beloved Nantucket Summer House Comes into Its Own
Mona Ross Berman gives a sprawling, several-acre island abode the gut renovation it deserves.
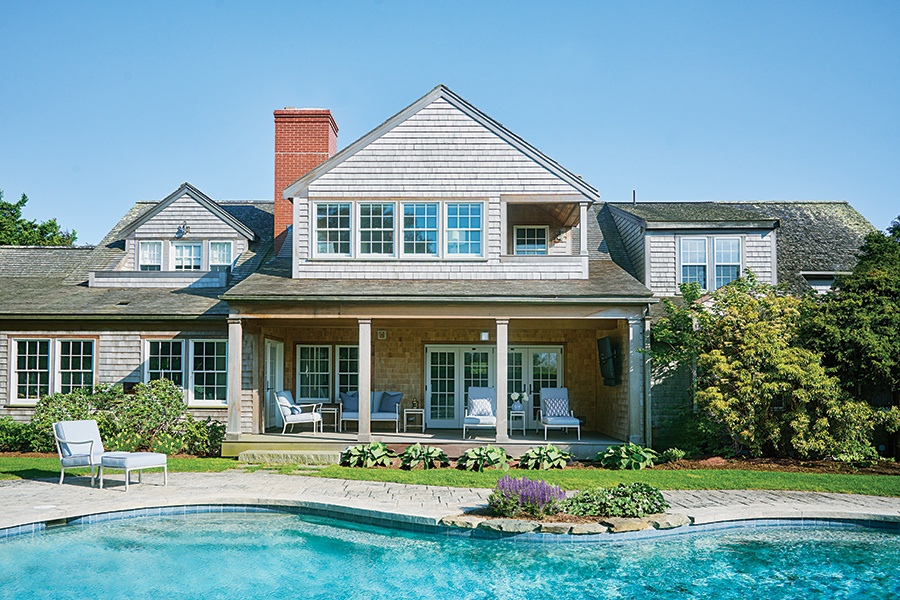
Photo by Jane Beiles
Interior Designer
Mona Ross Berman Interiors
When interior designer Mona Ross Berman reimagined the Philadelphia home of her longtime clients, she gave the family room and living area an “airy, Nantucket feel,” she recalls. “They wanted a space in the house to have that bright, white airiness reminiscent of the island aesthetic, where they’ve long spent summers.”
Sometime later, the couple tapped Berman “to make their Nantucket home feel like Nantucket,” she says. “We’d kind of established that feel and vibe in their Philadelphia residence, and they were ready to really work on the Nantucket house.” It was an experience that Berman was eager to take on. The family had owned the sprawling several-acre Nantucket property built in the early 2000s for years. While Berman had been brought in to do small cosmetic upgrades, the homeowners hadn’t been ready to overhaul the whole house, which—though very special to them—lacked charm, personality, and joie de vivre. Yet as their kids had gotten older, the couple wanted to spend more time on the island; the husband, says Berman, needed a functional home workspace. “It spiraled into a full-on gut renovation. They were ready to finish it out the way the house deserved.”
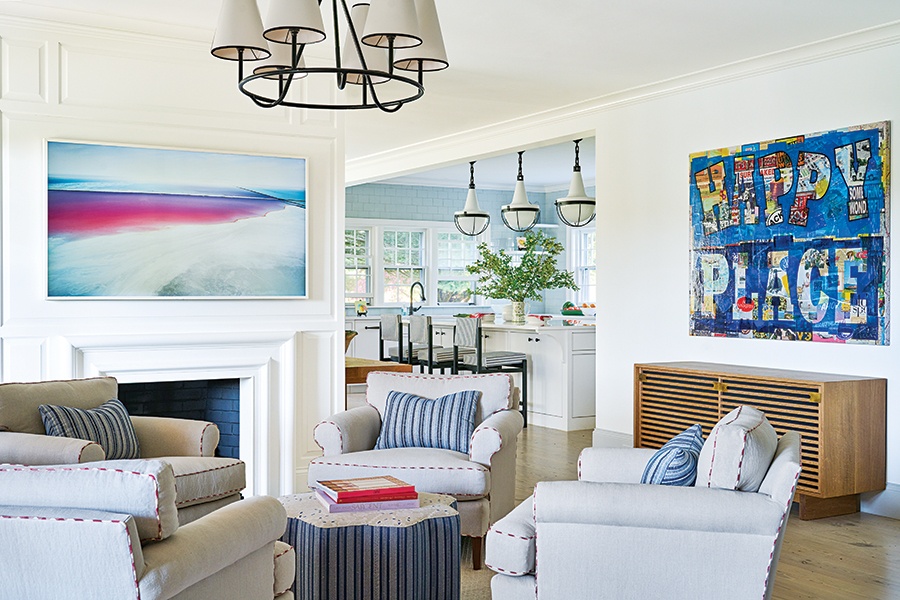
By removing a wall, the sitting room is integrated with the family room and the newly renovated kitchen. The homeowners filled the home with colorful art from their collection, along with new pieces. / Photo by Jane Beiles
While Berman and her team love getting to work on furnishings and color selections, their passion is “figuring out how to make a house work better,” she says. “When you live somewhere, you don’t always see everything; I hope I bring fresh eyes to a project. In this case, we carefully considered how the homeowners wanted to live and how we could reimagine and reconfigure the house to ensure maximum enjoyment.”
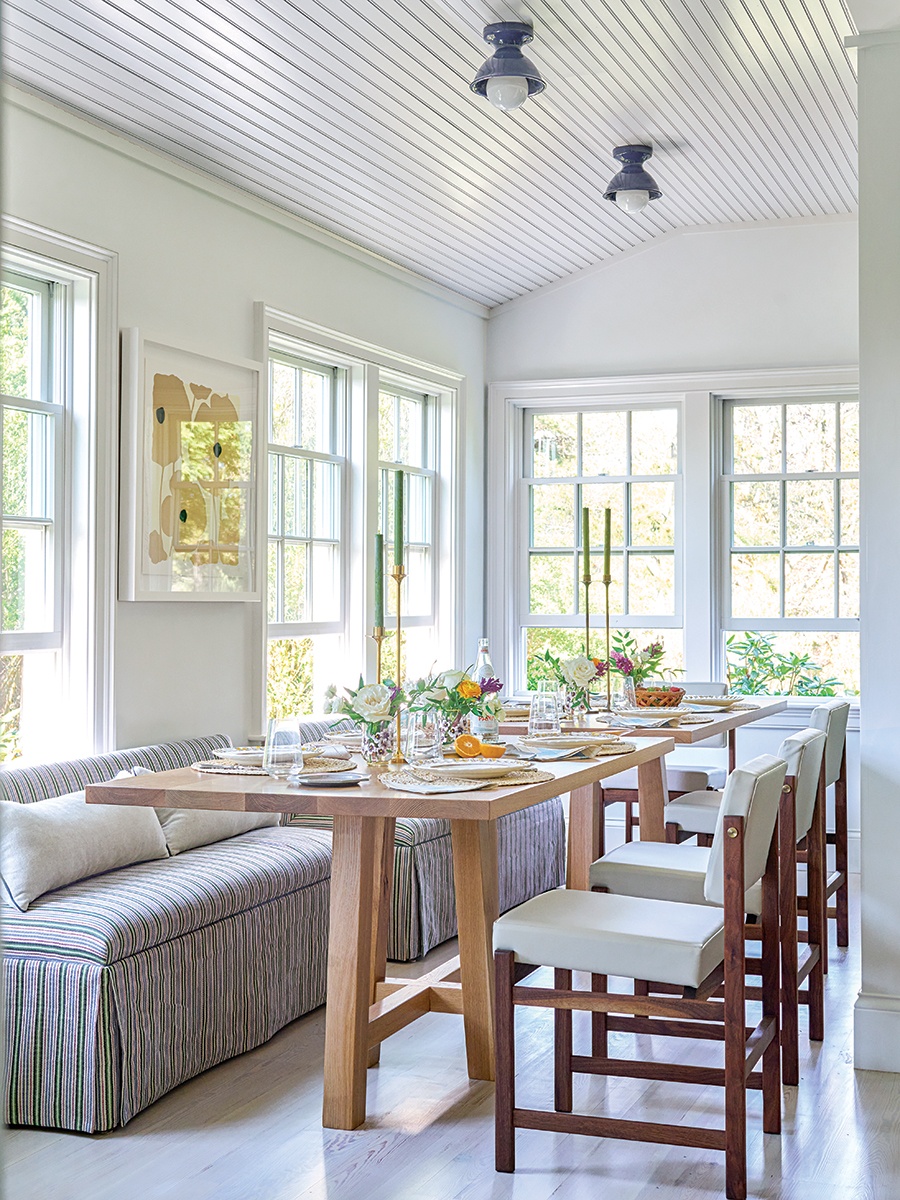
There are three tables in the dining area that can be pushed together or pulled apart to accommodate both large groups and intimate family meals. / Photo by Jane Beiles
A new second-floor office was created by taking half of an existing space that wasn’t well-utilized and adding to it, while walls were removed to open a partially closed sitting room on the main floor that now integrates with the living room and open kitchen, which was also reconfigured. A back porch was enclosed to create a lovely, light-filled dining area, and a “wasted non-space inside was turned into an expansive back porch overlooking the pool,” says Berman, who strove to add detail and patina to the home with strategically placed millwork and built-ins.
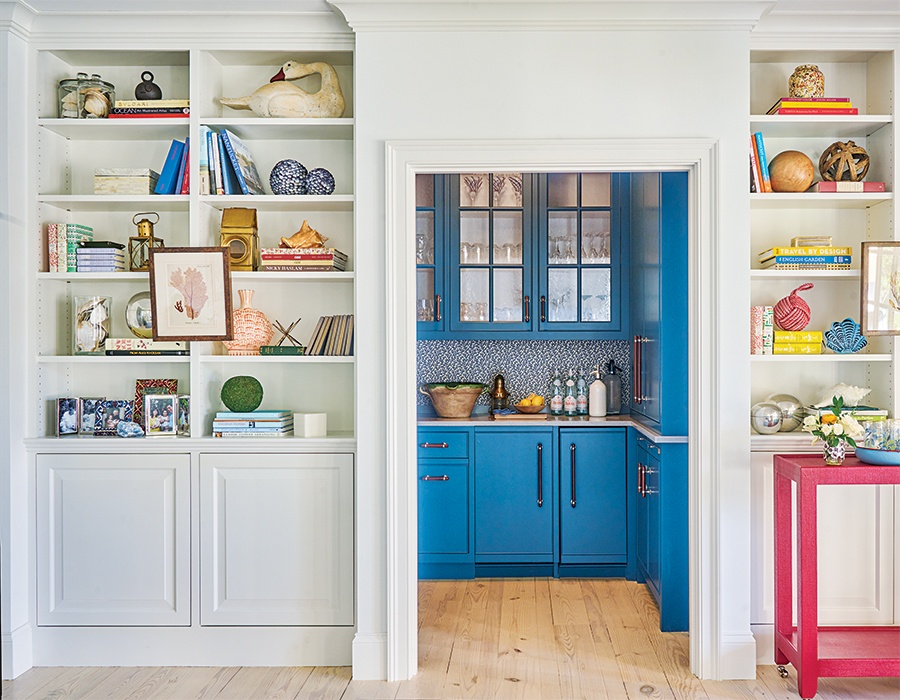
New built-ins flank the doorway to the bright-blue painted wet bar, where a Schumacher wallcovering sheaths the backsplash. Berman added a red table on casters that can be moved around the room and used as a portable bar. / Photo by Jane Beiles
“For a Nantucket house, it’s desirable to go with a blue-and-white palette, and we did that here but a little bit differently by infusing layers of softer blues and pinky-reds,” says Berman, noting that the house is very much about summer living. “The homeowners aren’t super formal, and we didn’t want the house to feel self-conscious, to look like a designer came through,” Berman adds. “The idea was to make it comfortable and special for them.” Clearly, the mission was accomplished with flying colors.
First published in the print edition of Boston Home’s Summer 2023 issue, with the headline, “Destination Home.”

