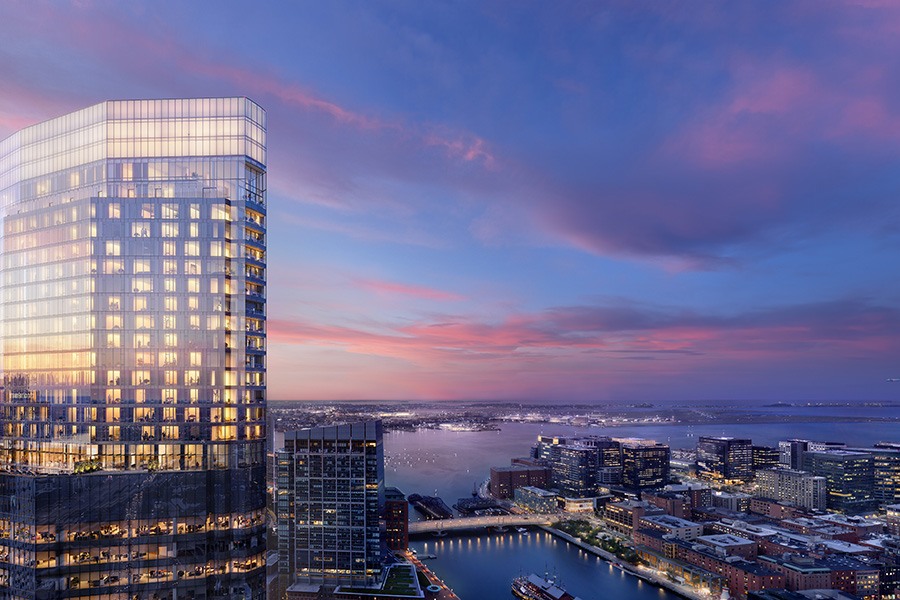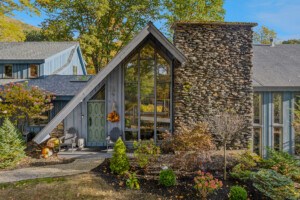South Station Tower Begins Its Ascent
The long-awaited tower on the historic station has started going up, promising changes for the Boston skyline and beyond.

Images courtesy of DBOX/Ritz-Carlton Residences, Boston, South Station Tower
Many of us can’t stick with a new project for more than a few months. But this one has been in the works for more than two decades, and the finished product is finally, finally in sight. That’s right, the long-awaited South Station Tower—an idea first proposed by Pelli Clarke & Partners during the late ‘90s (when dial-up was still a thing)—is beginning to take shape. Construction began last year, but it was only in March of 2023 that the team began building up the floors of the tower, marking the beginning of the change to the Boston skyline.
Earlier this year, Pelli Clarke partner Fred Clarke described the advantages of working on a long-term project such as this. While the decades of delays might frustrate some, Clarke said working on this project for nearly half this career allowed him to shape the tower to the shifting needs of the community, particularly over the last few years. “It’s the perfect environment for (an architect) to work (in),” he said of the South Station Tower project. “You have a front row seat to watch society evolve around your project and (letting) the project respond to the evolution of society.”
At 51 stories tall and with more than 1 million square feet of space, both residential and office space, the tower is set to open its doors in 2025. The residential side will be comprised of 166 Ritz-Carlton-branded condos on the upper 16 floors of the buildings, the floor plans of which range from junior one-bedrooms to more spacious duplex penthouses. These units will go on sale this fall.
Hines, the real estate investment, development, and property manager behind the residential project, recently released renderings that offer an early glimpse at what the interiors of these Jeffrey Beers International-designed will look like upon completion. Through glass-lined walls, the luxury condos will offer stellar views of the city, complete with a balcony in each unit.
The exterior of the building, expected to be one of the tallest in Boston, is coated in glass that Clarke said is as transparent as possible, allowing for stunning panoramas of the waterfront and nearby downtown Boston. The building was designed with sustainability in mind, with plans to have it reach LEED Gold certification upon completion.
Part of this is aided by the building’s most prominent feature (aside from its height and its location atop the iconic stone train station): residents, along with employees who eventually work in the South Station tower, will enjoy a private park on the 11th floor of the building. This won’t be a typical rooftop lined with artificial turf though. Clarke said the one-acre space will feature broad-leaf trees to create a truly green atmosphere, and will include space for meeting, dining, and walking. There will also be additional amenities for residents, the exact details of which are still being hammered out but are expected to be released this summer.
While this green space isn’t for the general public, the project does include some benefits for both Boston residents and visitors. In addition to the office/residential tower, Hines is also expanding the bus terminal at South Station, increasing its capacity by 50 percent, and adding new sidewalks, streetlights, and greenery—improvements designed to spruce up anyone’s bus traveling experience.

Ritz-Carlton Residences interior, Boston, South Station Tower / Image courtesy of DBOX


