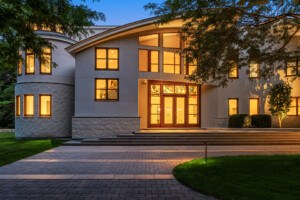Natural Radiance
A kitchen becomes bathed in brilliance after ditching its dark wood and 1990s vibe in favor of a light color palette, organic materials, and time-honored touches.
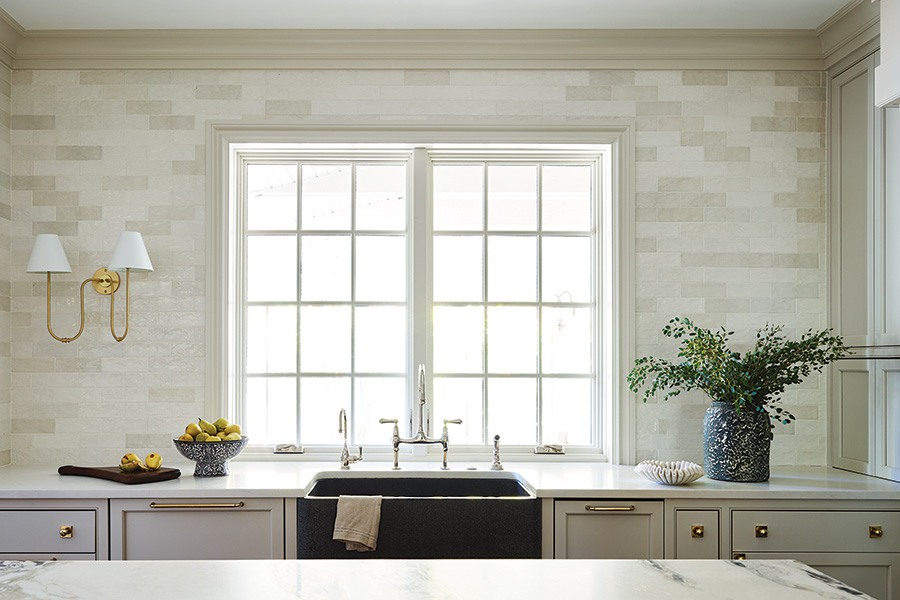
“The off-white cabinets really work well with this sort of artisan wall tile,” designer Sarah Scales says. “It’s not super smooth, and it has varying colors, so it has that handmade feel.” / Photo by Jared Kuzia
When Sarah Scales’s clients tapped her to update their Milton kitchen, she brought plenty of bright ideas. “It was a ’90s kitchen—high-end but dated and very dark,” Scales recalls. “They wanted to really lighten and brighten it up.” To that end, Scales enlarged the window behind the sink to welcome more natural light, ditched the dark wood in favor of off-white cabinetry, and swapped the heavy multi-height island for a sleeker version in natural oak, topped by white stone swirling with shades of gray. “It’s really beautiful and has a lot of movement from the natural mineral deposits,” Scales says of the material, which also appears behind the stove. Indeed, because she used a limited color palette to achieve an airy feel, pattern and texture were key to creating interest throughout the kitchen, from the undulating wall tiles to the antiqued mirror backsplash—a favorite feature. “You don’t see a lot of mirrored backsplashes, but the texture in the stone and the texture in the mirror have a nice connection,” Scales says. “And just the fact that it’s reflecting light goes back to making the space really bright.”
The clients are a couple who work from home and enjoy frequent visits from their college-age kids, and Scales kept the family’s rhythms in mind when designing. The house has a formal dining room elsewhere, so the kitchen island’s upholstered stools and the adjoining dining area offer settings for everyday meals, not to mention places to pop open a laptop. But the space also reflects the antique-loving owners’ traditional tastes. Case in point: the mural-inspired wallcovering in the dining area, which replaced a row of dark base cabinets and bookshelves. “Historically it would be handpainted, and it would be the whole room, but I felt like that was too much for a casual dining room,” Scales explains. This pastoral scene struck the right balance, especially after Scales framed it with trim and flanked it with modern sconces. “It definitely mimics the artwork they have throughout the home,” she notes. And it definitely adds a dash of elegance to breakfast.
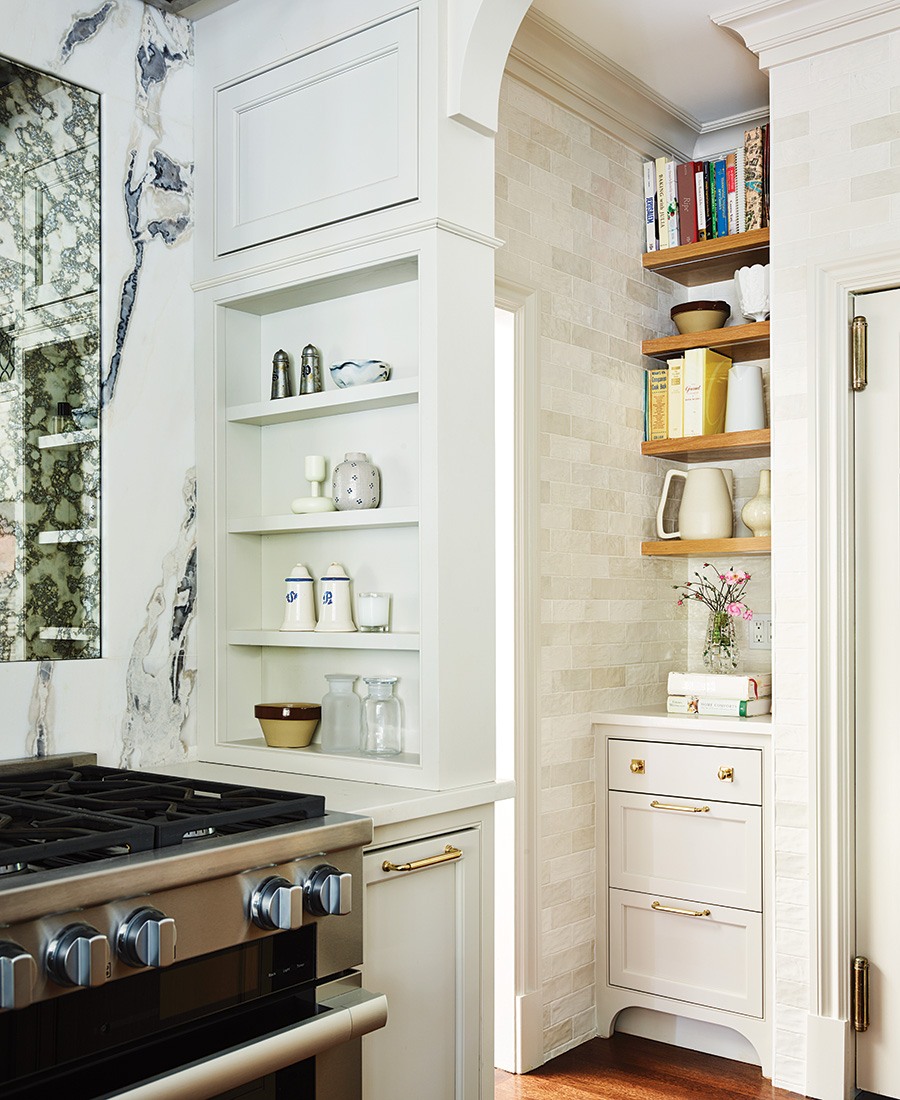
Scales opened up this alcove by removing an awkward pantry unit, then added floating shelves in natural oak for the clients’ cookbooks and “everything drawers” for odds and ends. / Photo by Jared Kuzia
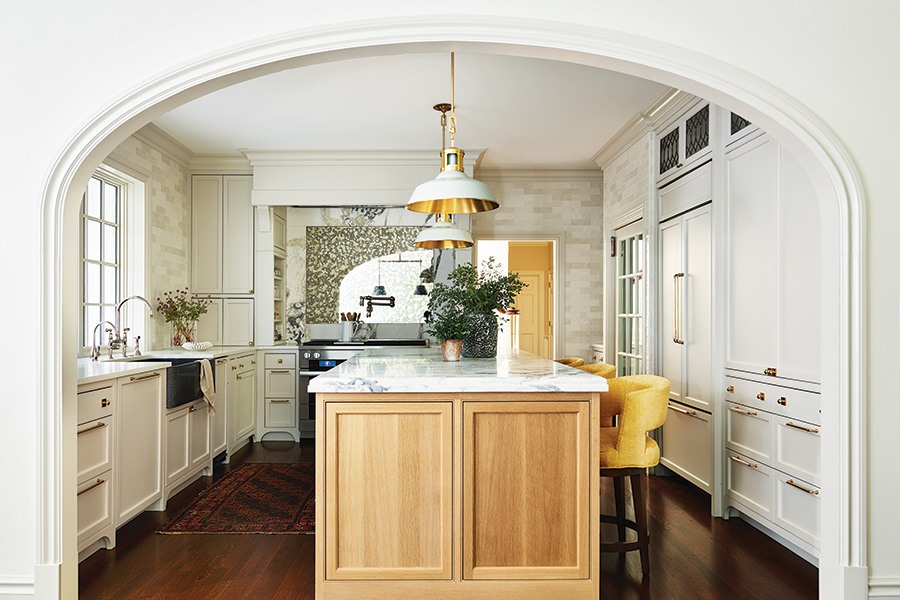
While the clients were seeking a brighter space, “they definitely didn’t want an all-white kitchen per se,” Scales says. Varying tones in the tile, gold accents, and interesting textures help ensure the room doesn’t feel monochromatic. / Photo by Jared Kuzia
Hidden Depth
Behind the kitchen’s clean lines waits a fun and functional surprise: a beverage station with a pull-out walnut butcher block for bonus counter space. “A lot of people nowadays don’t want the mess to be shown. They don’t even want their toaster or their coffeemaker out,” Scales observes. “So these little nooks are perfect for that because you can have your little breakfast moment or lunch moment and then close it off.”
Builder
Cambridgeport Construction
Interior Designer
Sarah Scales Design Studio
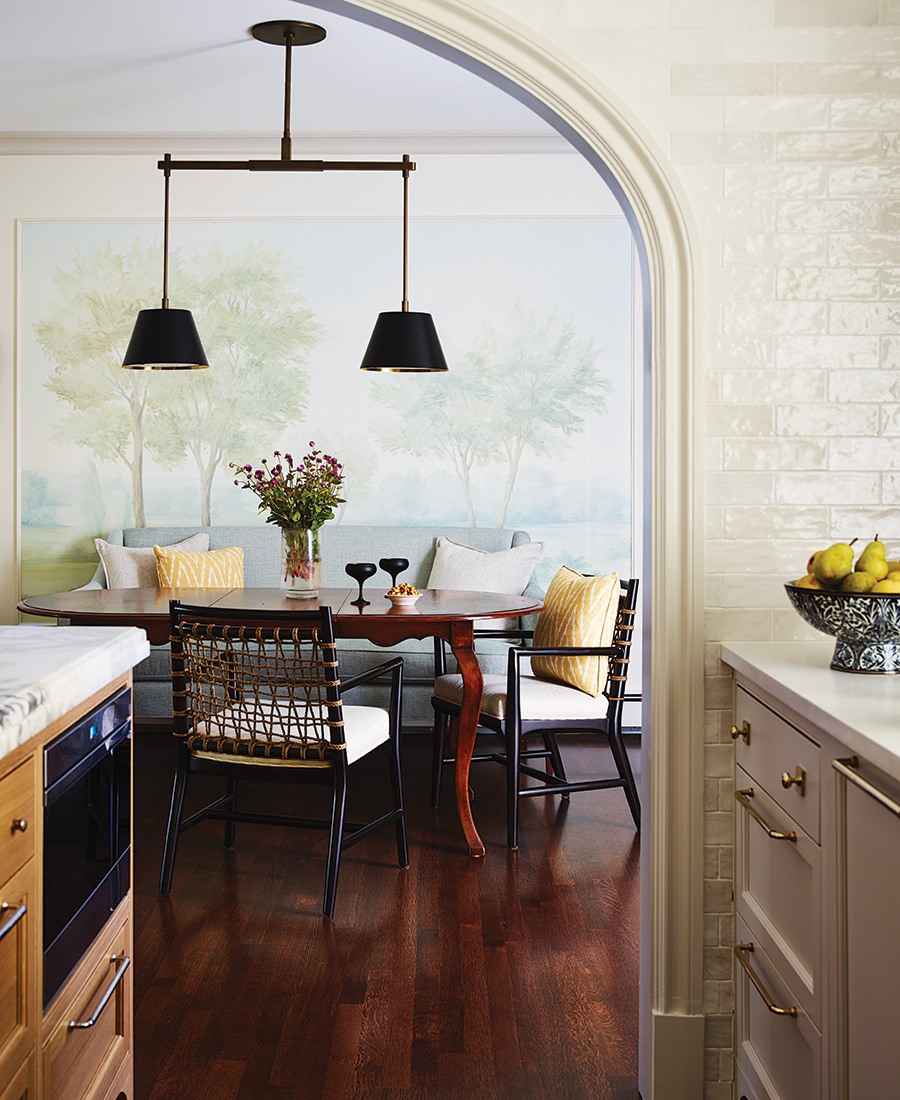
A new archway connects the kitchen and dining area. “I like creating a little portal into another space,” Scales says. “It defines each room but also keeps them open.” / Photo by Jared Kuzia
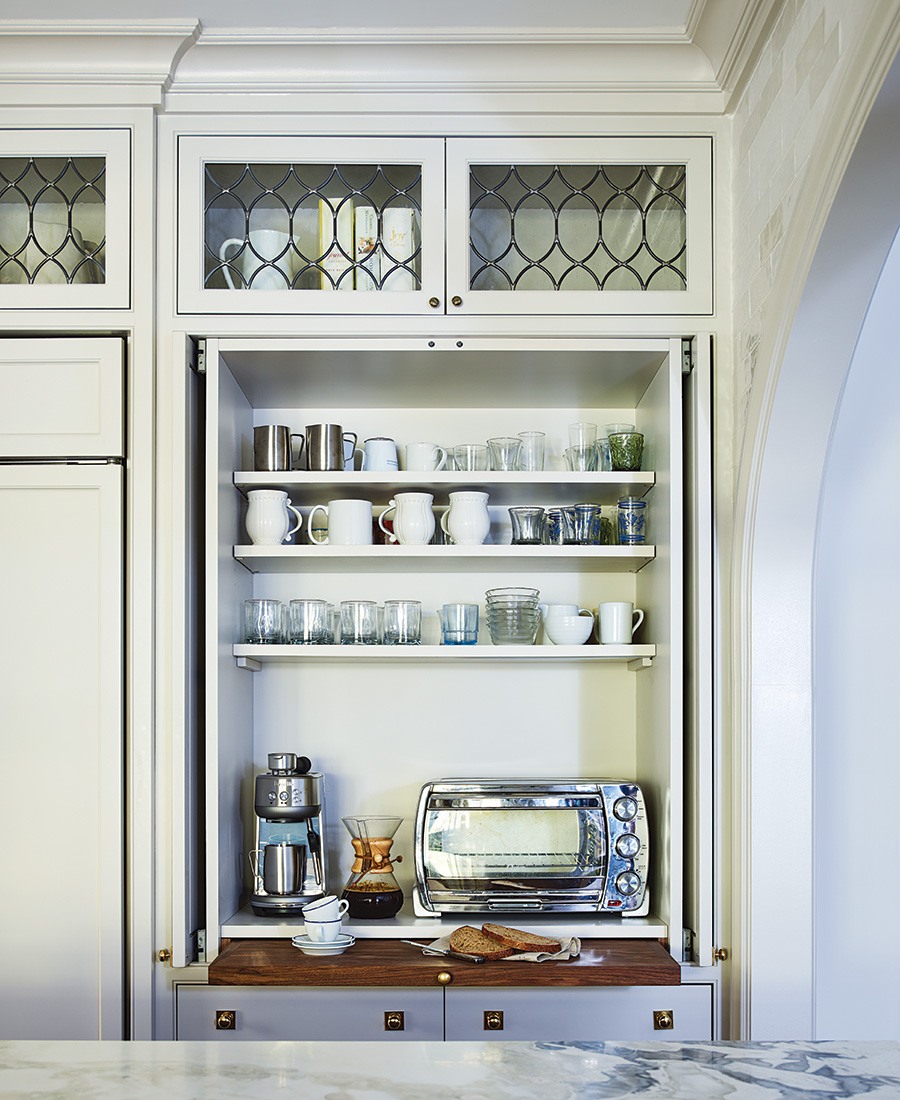
Photo by Jared Kuzia
First published in the print edition of Boston Home’s Fall 2023 issue, with the headline, “Natural Radiance.”

