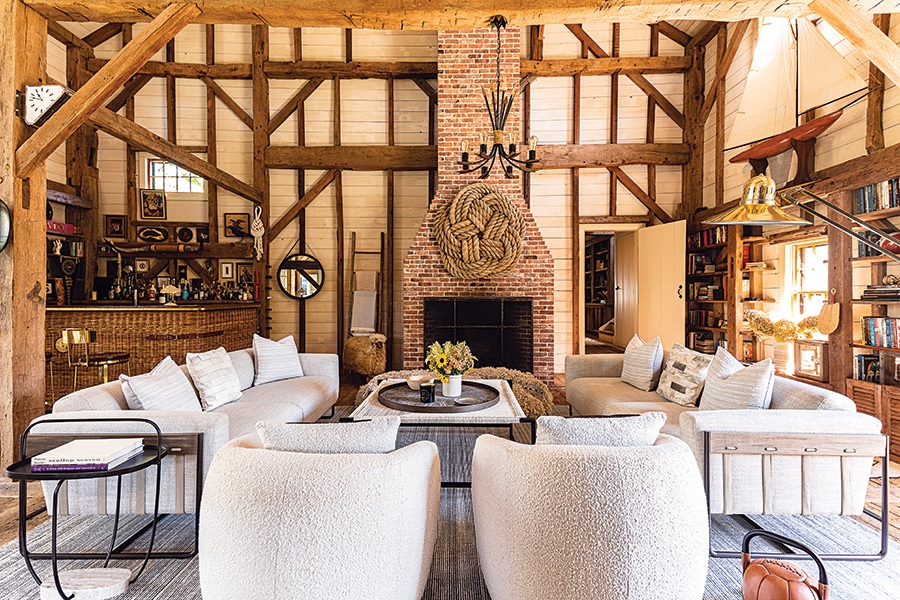How Do You Turn an 1800s Dairy Barn into a 21st-Century Great Room?
For TV personality Tanya McQueen's Nantucket home, the solution was improved lighting and rustic flourishes.

Builder: Michael Toole. Carpenter: Dainoras Raudonius. Interior Designer: Tanya McQueen / Photo by Julie Bidwell
The Problem
Tanya McQueen loved her new Nantucket home, a former dairy barn built in the 1800s. Trekked in pieces to the island in the 1990s from New Jersey, the structure had been rebuilt according to the original footprint and used as a house, albeit a bare-bones one. But getting the space—particularly the great room, with its 32-foot-high ceilings and exposed antique rafters—to feel chic and comfortable for 21st-century living would require vision and ingenuity.
The Solution
The great room had no lighting other than a few table lamps, so the first project was to run conduits along the beams. Retaining the room’s open, rustic nature was the priority, so the electrical wiring was concealed within the wood. “It was a complicated process, but the carpenters never said no,” says McQueen, an interior designer and TV personality. After the technical aspects were secured, it was time for decorative touches, including a zinc-and-rattan bar that was previously used as a checkout desk at an Indiana store. Three stools from GER Industries complement the rattan with rich gold—the same ones used at island hot spot Cru. “Long before we had a house here, I wanted those stools,” says McQueen, noting that, like the scene at Cru, her bar is often occupied by jolly revelers. “It’s as amazing with four people as it is with a large group.”
First published in the print edition of the September 2023 issue with the headline, “Where the Cows Came Home.”
More Space-Specific Renovations from Boston
- Spaces: How Do You Make a Boring Patch of Grass a Fantastic Backyard?
- Spaces: A Duxbury Kitchen Makes Room for Natural Light and Live Chickens
- Spaces: A Beacon Hill Landmark Gets a 21st-Century Roof Deck
- Spaces: How Do You Make Room for 11 Grandkids?
- Spaces: How Do You Turn a Dark Attic into an Airy Yoga Den?
- Spaces: How Do You Invite the Wintry Outdoors into a Basement?
- Spaces: A Dining Room That Makes a Statement
- Spaces: A Spa-Like Makeover for an Aging Primary Bathroom


