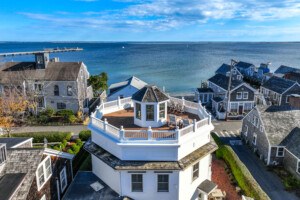On the Market: A Palatial Brookline Estate with an Olympic-Size Pool Pavilion
This grand Georgian Revival has 23,374 square feet, 11 baths, nine bedrooms, nine fireplaces, three acres, a stand-alone carriage house, and a pool pavilion that's accessible through a 60-foot tunnel from the main house.
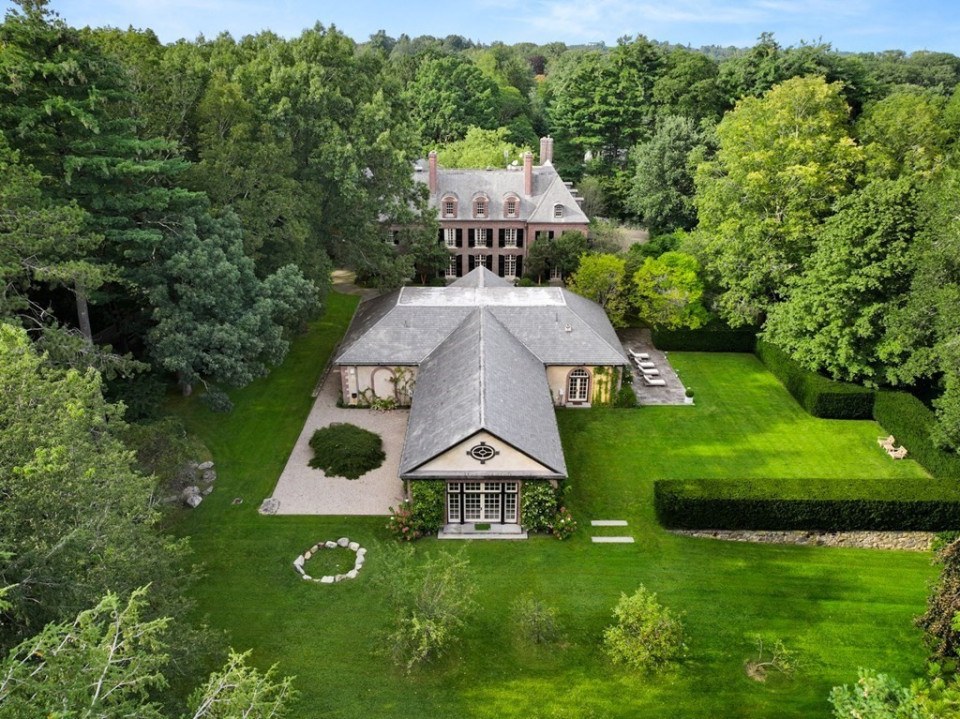
Photograph by Jack Vatcher
333 Lee St., Brookline
Price: $24,990,000
Size: 23,374 square feet
Bedrooms: 9
Bathrooms: 11 (7 full, 4 partial)
- On the Market: A Beacon Hill Townhouse with a Bulletproof Glass Entryway
- On the Market: A Lighthouse in Somerset
- On the Market: A Weston Mansion with an Indoor Basketball Court and Two-Story Tube Slide
- On the Market: A Swanky Vermont Retreat Where Don Draper Would Definitely Hide
- On the Market: A Residential Cape Cod Church With a Working Organ
Designed by American architect and painter William Truman Aldrich, the grand Georgian Revival estate at 333 Lee St. has a price tag that’s comparable only to its wealth of amenities, architectural significance, and highly sought-after location in The Country Club section of Brookline. Aldrich—who studied at MIT and Beaux-Arts de Paris, then worked at Carrére and Hastings in New York before returning to Boston—is renowned for his significant contributions to academic and museum buildings in Rhode Island, Massachusetts, and beyond, including structures that are part of the Rhode Island School of Design Museum. But back in Brookline, where the staggeringly accomplished architect died in 1966, this refined, gated park-like property boasts numerous luxurious modern conveniences inside and out, while still preserving its traditional style. Residing on more than three private acres of manicured lawns and terraces that are perfectly concealed by a host of majestic trees and an apple orchard, the home was originally built in 1929, and the lavish upgrades it has undergone throughout the years are truly impressive—starting with the interiors.
With 11 bathrooms (7 full, 4 partial), nine bedrooms, and nine fireplaces, there are enough spacious areas for family, friends and more friends to stay during any—or every—season. Just make sure they’re on Santa’s nice list because the primary residence’s museum-quality detail is worth maintaining to the highest standards. The entrance foyer is an inviting introduction to the estate, which has a floor plan that affords family living at its best, as well as the opportunity for unrivaled entertaining. The gourmet kitchen has a custom-designed Molteni stove imported from France and top-of-line-appliances (a dream for home cooks or private chefs) to prepare a meal that can be served in the formal dining room. There’s also a library, gym, family and media rooms, and office.
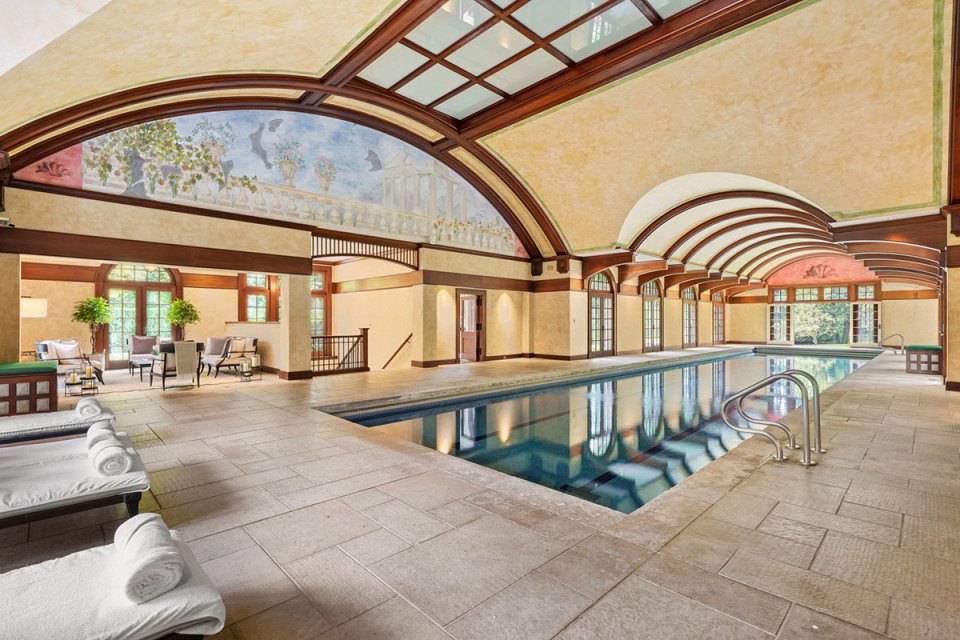
Photograph by Jack Vatcher
But the most awe-inspiring part of all? The indoor, Olympic-size swimming pool. It’s accessible via French doors from the terrace—or through a 60-foot underground passageway from the main residence. That pool pavilion, by the way, comes complete with its own gourmet kitchen and dining area, a hot tub, steam room, and sauna for eight. Also, in addition to the lavishly manicured grounds we previously mentioned, the exterior includes an expansive outdoor terrace and a garden within the large fenced-in yard, plus a heated four-car garage and a separate freestanding, one-bedroom, brick-and-slate carriage house for visitors—in case you opt to keep the main house’s nine bedrooms all to yourself.
For more information, contact Tracy Campion or Ryan Clunan, Campion and Company, www.campionre.com
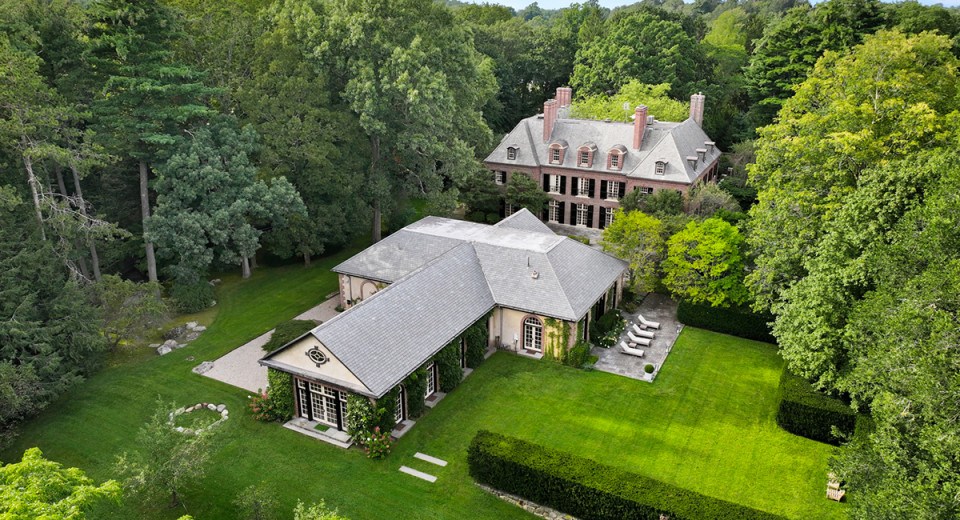
Photograph by Jack Vatcher
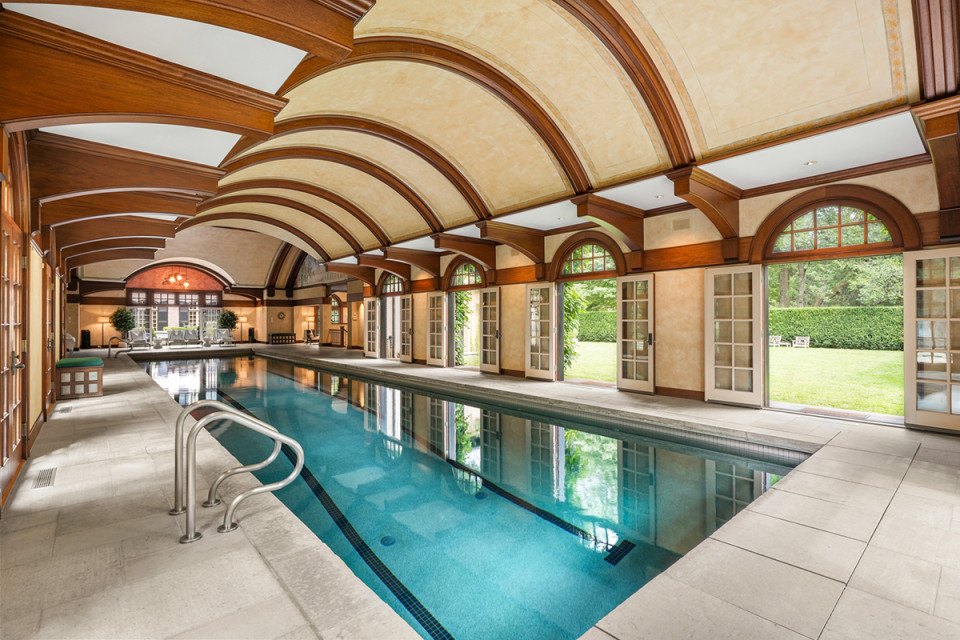
Photograph by Jack Vatcher
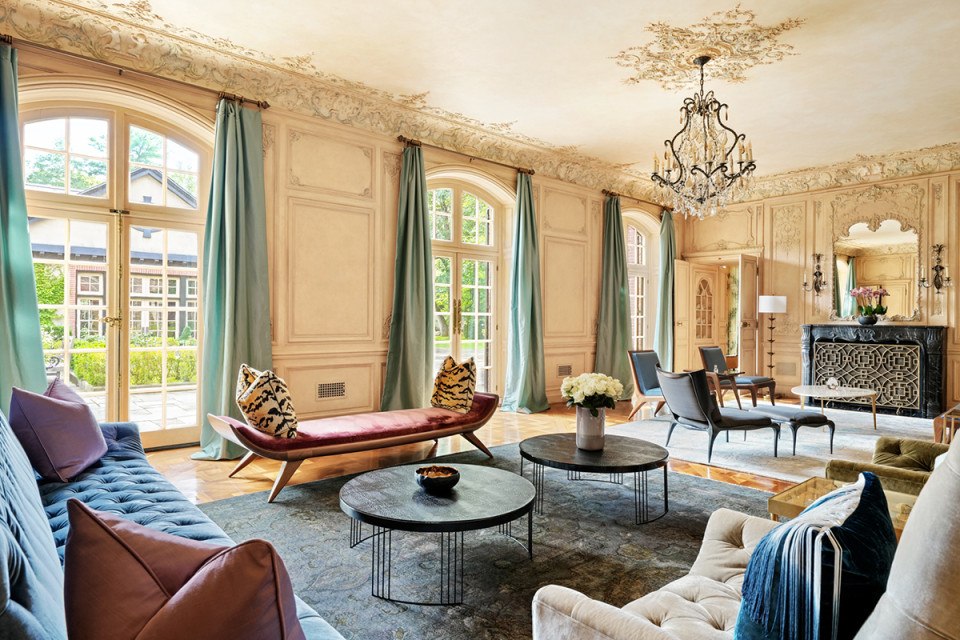
Photograph by Jack Vatcher
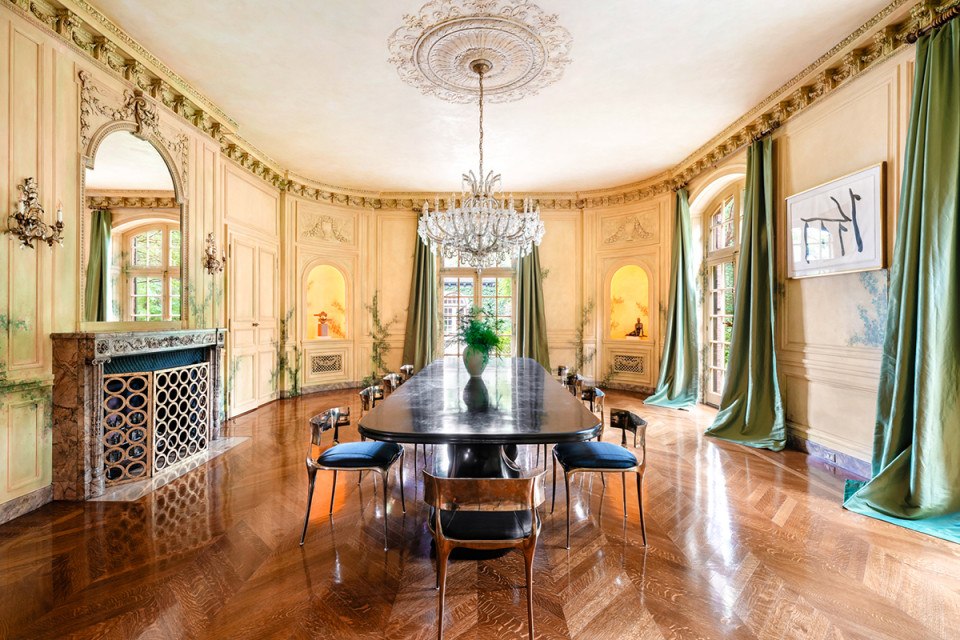
Photograph by Jack Vatcher
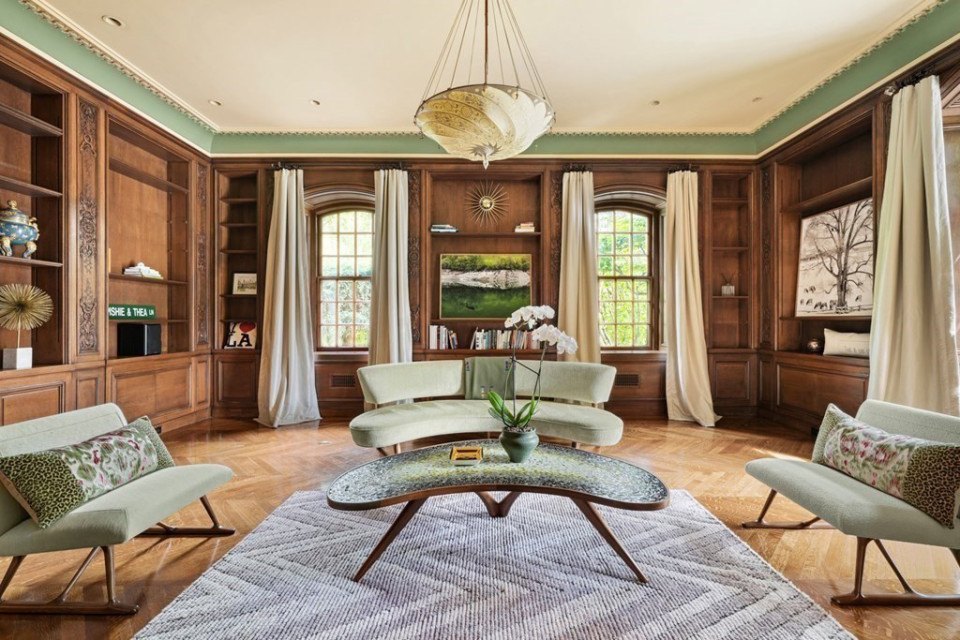
Photograph by Jack Vatcher
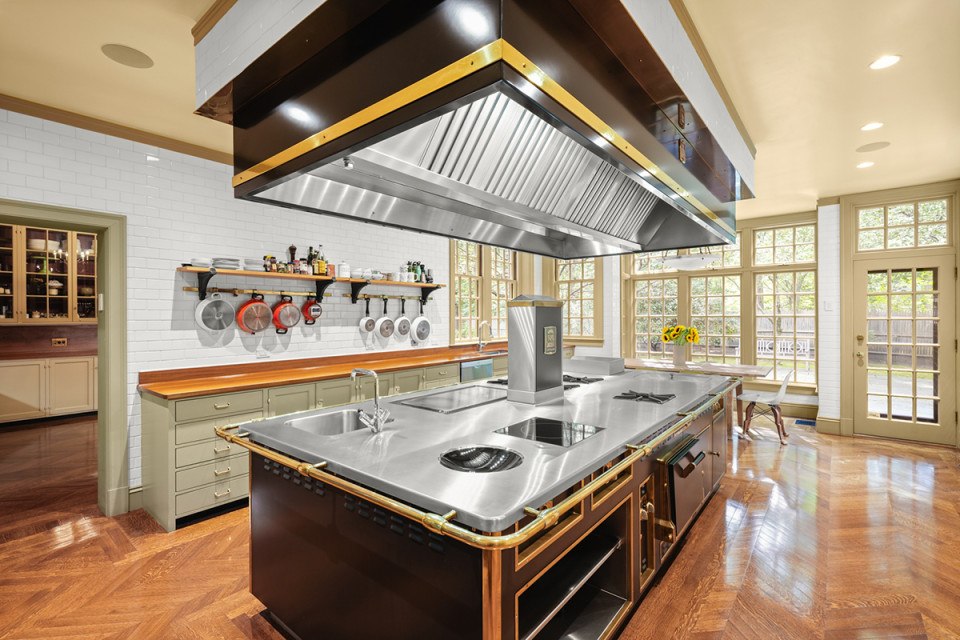
Photograph by Jack Vatcher
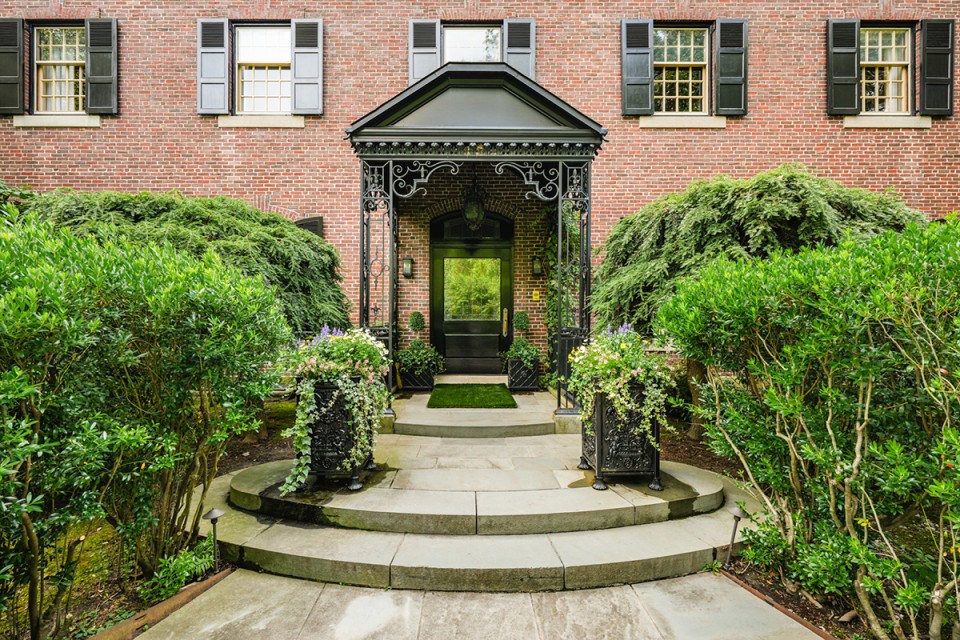
Photograph by Jack Vatcher
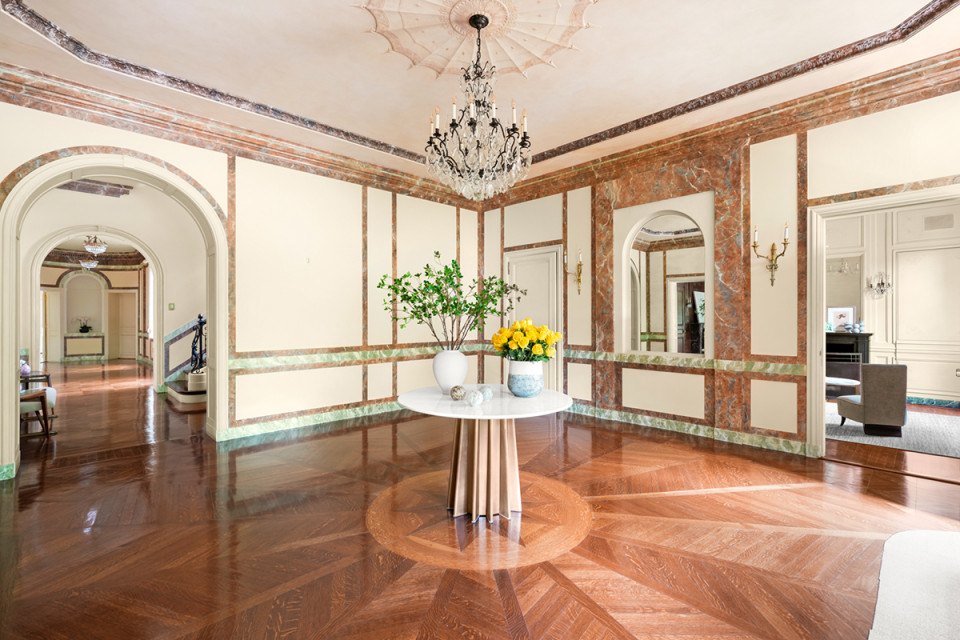
Photograph by Jack Vatcher
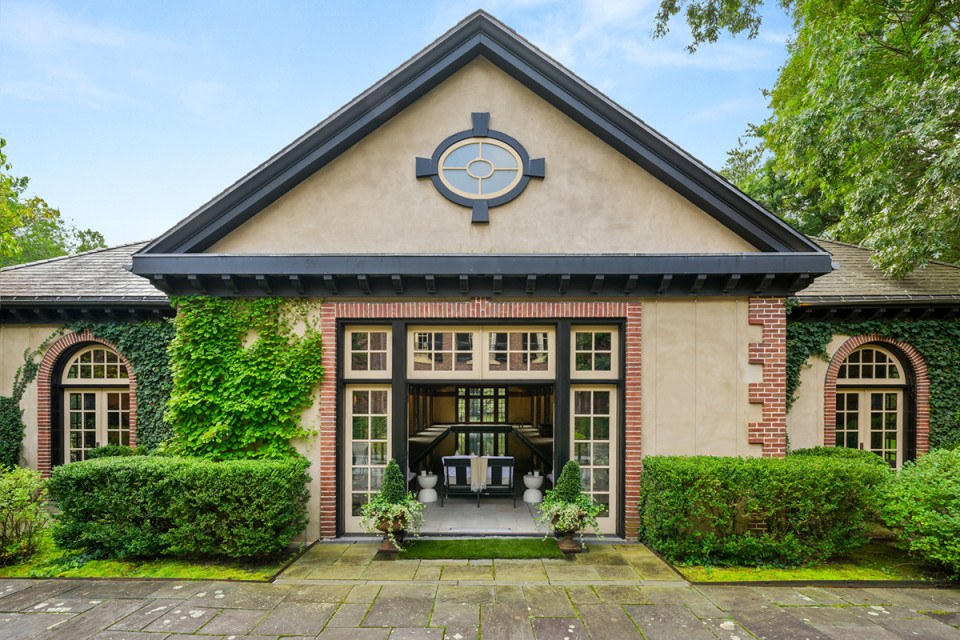
Photograph by Jack Vatcher
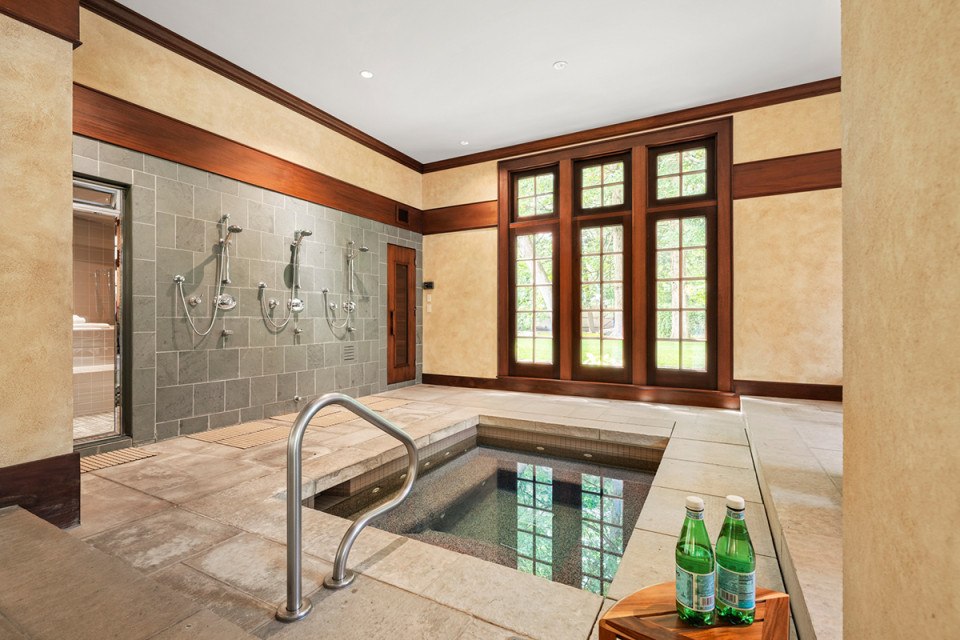
Photograph by Jack Vatcher
The Boston Home team has curated a list of the best home design and home remodeling professionals in Boston, including architects, builders, kitchen and bath experts, lighting designers, and more. Get the help you need with FindIt/Boston's guide to home renovation pros.

