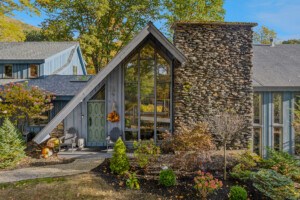The Perks of Being a Wallflower
How do you make a new-construction home in the Boston suburbs stand out from the crowd? Bring the drama.
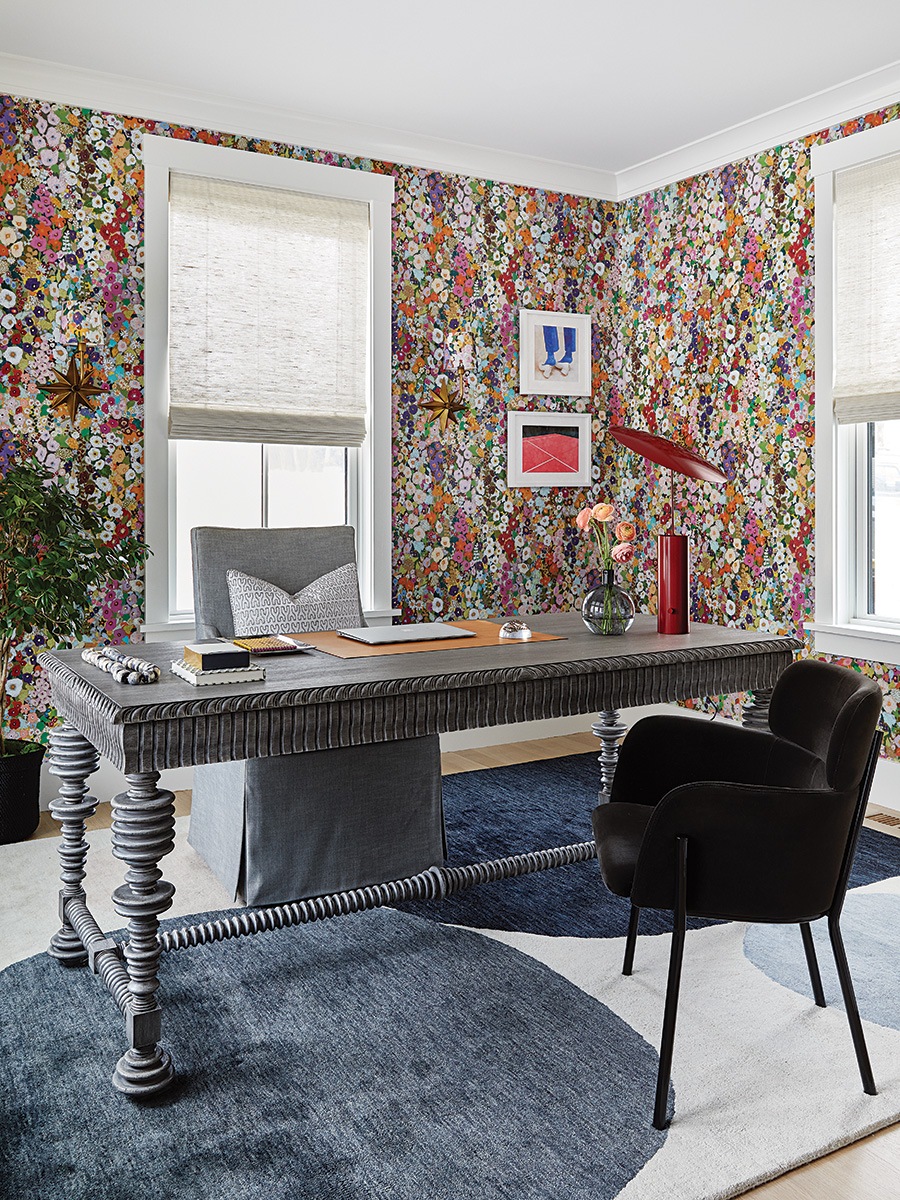
A Noir writing desk and colorful House of Hackney floral wallcovering add “a funky factor” to the homeowner’s office. / Photo by Sean Litchfield
MORE OFTEN THAN NOT, new builds are centered around popular design trends. The couple moving into this freshly constructed Needham home, however, wanted the space to look and feel uniquely their own. Modern farmhouse? New England coastal? Not for them and their kids. “We talked about trends that may be time stamps of the era versus creating a lasting home that feels like their family,” explains their designer, Thiara Borges Dananberg, founder of the firm Studio Borges.
That translated to color and pretty patterns in all the right places. The home’s headliner, for example, is the adults-only living room, which features sooty walls and a peachy-pink high-gloss ceiling. “They wanted to feel like they were out at a boutique hotel for cocktails,” Borges Dananberg says. “Often in open floor plans, you’re bound to a light color because there’s no end point to make a switch, but this is its own zone.” An unexpected pattern pairing—moody 1980s-flavored floral drapes and chairs upholstered in a David Hicks–esque geometric tapestry—enlivens the saturated space, while a cocoa-colored velvet sofa with a ’70s silhouette invites guests to stay a while. “I think brown might be making a come comeback,” Borges Dananberg muses.
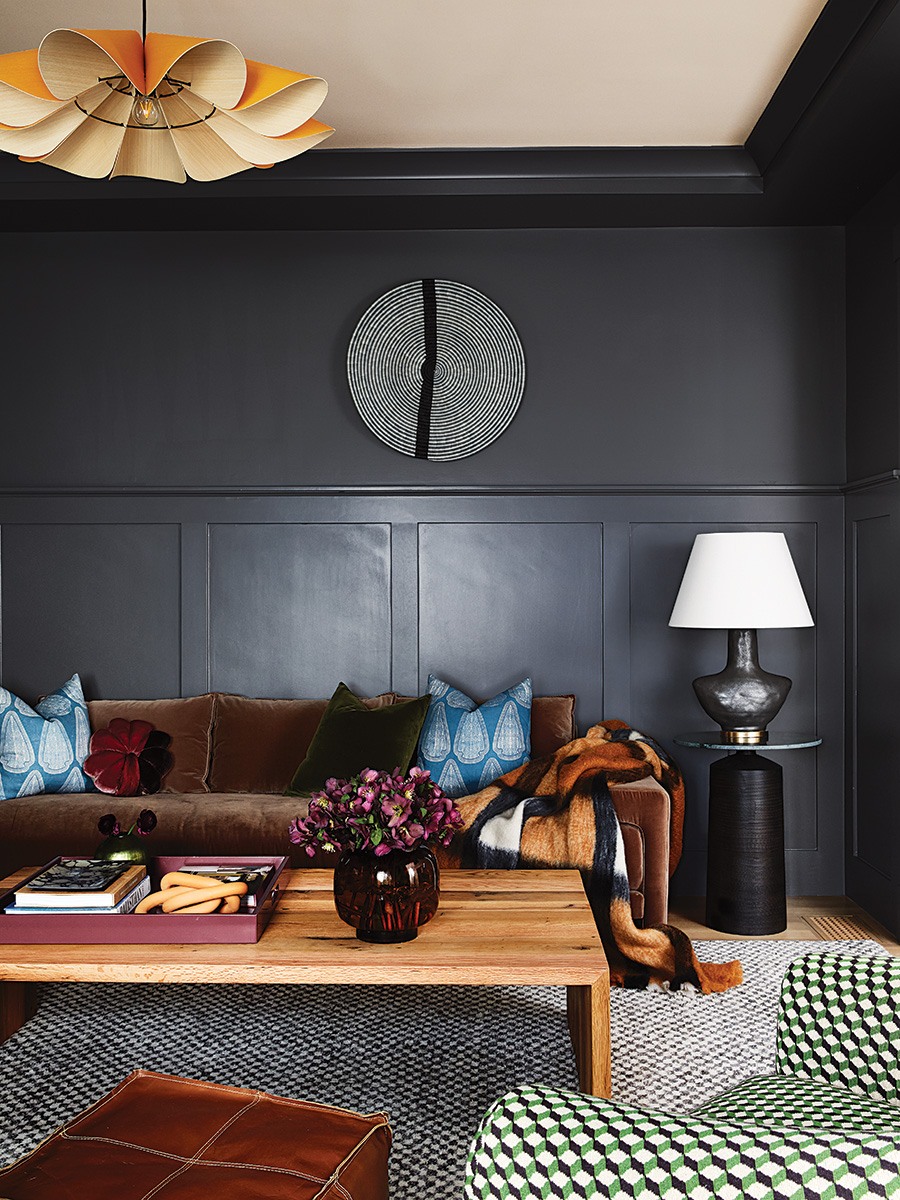 Photo by Sean Litchfield
Photo by Sean Litchfield

Abstract paintings by Natick-based artist Carolyn Evans pull the eye from the lounge through the foyer to the dining room. “They’re great punches of color and quirk,” Borges Danenberg says. / Photo by Sean Litchfield
The home’s headliner is the living room, an adults-only destination with sooty walls and a peachy-pink high-gloss ceiling. “They wanted to feel like they were out at a boutique hotel for cocktails,” Borges Danenberg says. “Often in open floor plans, you’re bound to a light color because there’s no end point to make a switch, but this is its own zone.”
An unexpected pattern pairing—a moody take on an oversized 1980s-flavored floral for the drapes and tailored tapestry upholstery in a David Hicks–esq geometric for the chairs—enlivens the saturated space, while a cocoa-colored velvet sofa with a seventies silhouette invites guests to stay a while. “I think brown might be making a comeback,” Borges Danenberg muses.
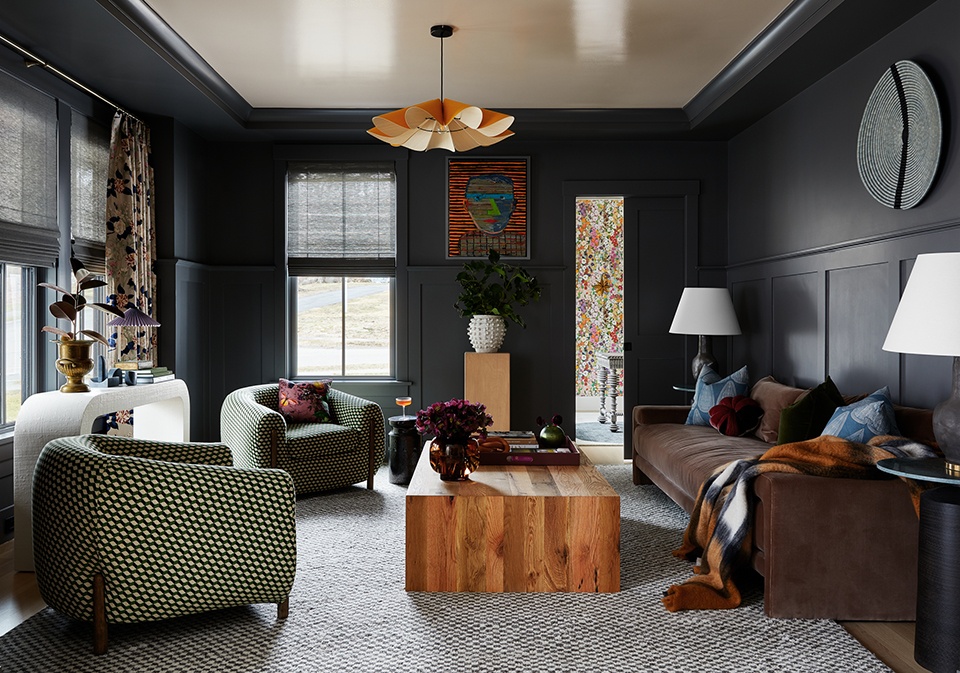
Photograph by Sean Litchfield
A peek of the House of Hackney’s frenzied floral wallcovering beckons the eye into the wife’s office, where a massive desk with spool-turned legs holds its own at the center. “Thiara said she brought me two wallpaper options: fun and really fun,” says the homeowner, who went all-in for the latter.
On the other side of the entry, the dining room is the yang to the living room’s yin. Here, Schumacher’s ethereal “Cloud Toile” wallcovering adds a nuanced pattern above white wainscoting, and a cluster of swirled glass orbs float above an oak-topped table of Borges Danenberg’s own design. “The dining room is an uplifting moment that balances the dark living room,” she says.

Seating with strong lines—loden green, steam-bent beenhwood chairs by Blu Dot and black metal stools from Pottery Barn that the designer re-covered in vinyl—anchor the airy kitchen. / Photo by Sean Litchfield

A free-standing mirror by Jamie Young and a channel-tufted stool lend a hint of glam to the neutral primary bathroom. “I wanted a vanity where I could sit; that’s luxury to me,” the homeowner says. / Photo by Sean Litchfield
The back of the house is for family. In the seating area, a sectional with a swooped arm boasts performance upholstery, and an extra-large vinyl ottoman has hidden casters so it can easily move about. The room is airy and the furnishings neutral, save for a rosy crushed-velvet armchair and a bevy of throw pillows that the owner stashes in a cabinet unless she’s entertaining. “The pillows add so much, but my kids walk around with dirty hands,” she says with a laugh.
To effect calm in an otherwise chaotic environment, the kitchen and breakfast nook lean into creamy colors and crisp shapes. “Think of it as a palate cleanser,” Borges Danenberg says. A row of tiles turned vertically on the backsplash and the pretty veining of the island’s quartzite slab elevate the understated space.
Borges Danenberg conjures a peaceful vibe in the primary suite, too, playing off motifs on the main level in a softer manner. The floral drapes are painterly, and the chairs’ geometric pattern comes from incised velvet upholstery. Like the kitchen, the primary bath relies on natural materials for interest. “The space is meant to give them a breather,” the designer says.
The clients adore their home’s alternate atmospheres Borges Danenberg created. “Her interpretation of my vision is beyond what I could imagine,” the homeowner says. “She gets me.”

Photograph by Sean Litchfield
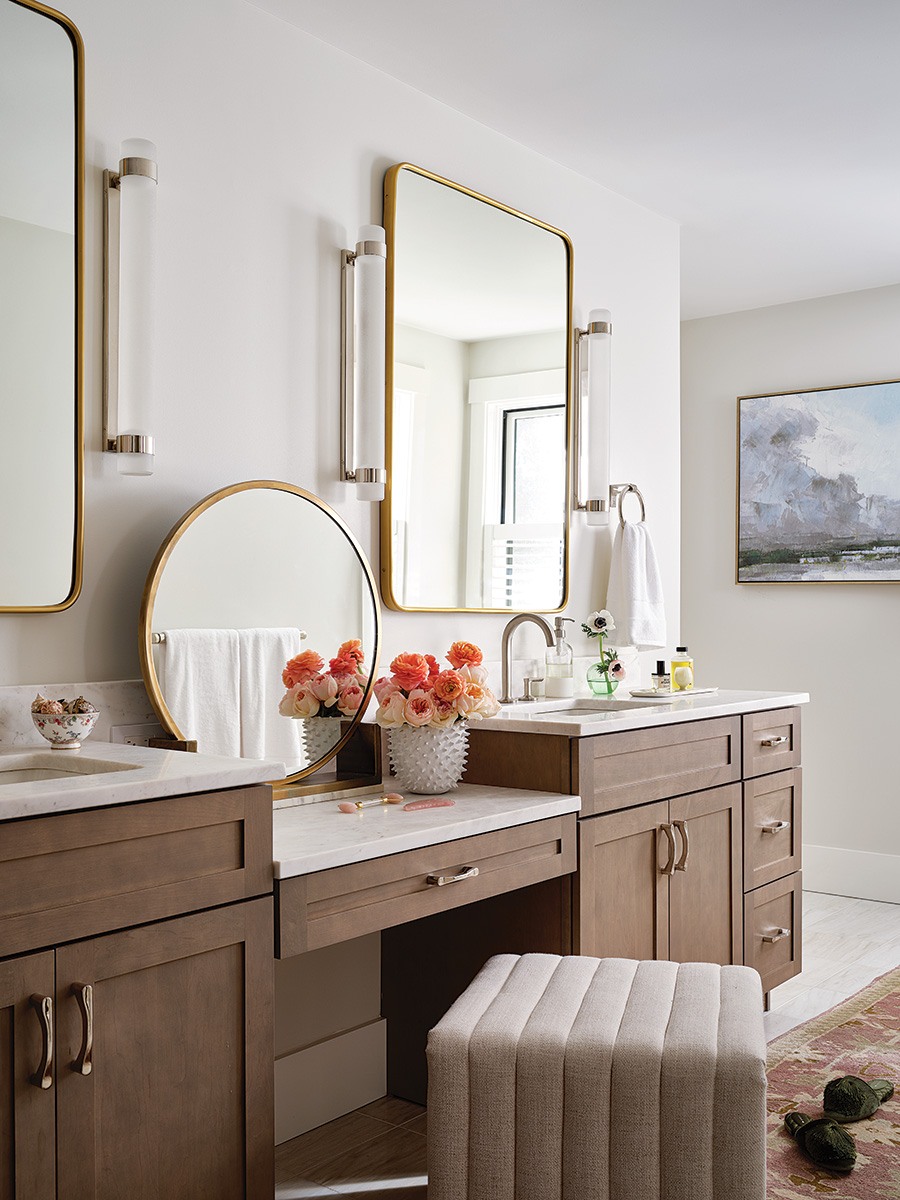
Large-scale artwork by Mae Chevrette, whose studio is in the South End, infuses warmth, movement, and life into the primary bedroom. “We worked with materials and scale so the room wouldn’t feel massive,” Borges Danenberg says. / Photo by Sean Litchfield

Photograph by Sean Litchfield
Builder
Federow Development
Interior Designer
Studio Borges
A version of this article was first published in the print edition of Boston Home’s Fall 2023 issue, with the headline, “This Is Us.”

