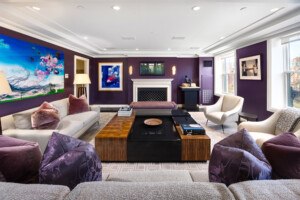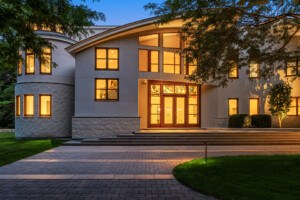This Lincoln Home Went From Outdated to Outstanding
A family creates their dream home with an aligned, all-star team of design pros—and a fabulous life-size chessboard.
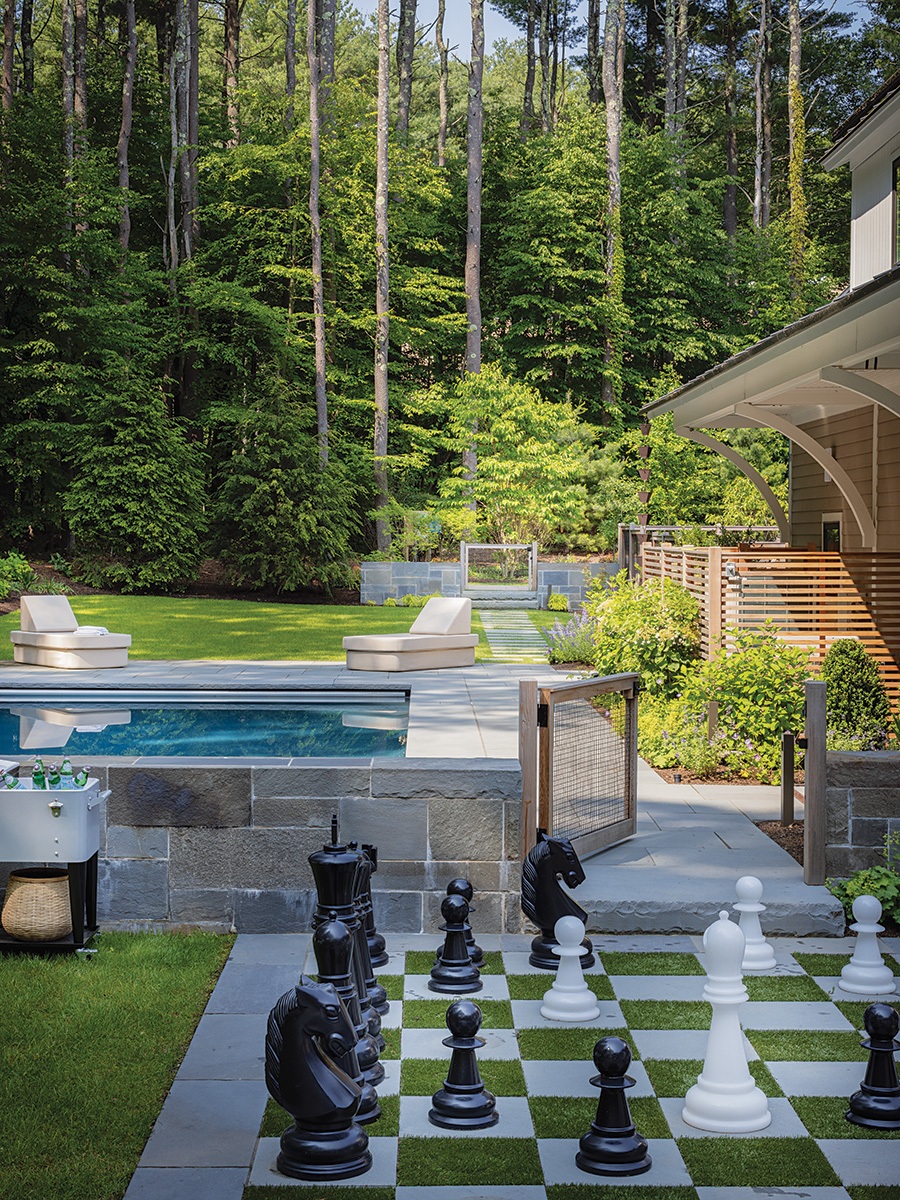
In the backyard, the chessboard merges with the pool area; beyond are the vegetable gardens and the lush forest. / Photo by Michael J. Lee
Seasoned entrepreneurs, the homeowners had an ambitious time frame. The Lincoln home they had recently bought needed significant updates, including a new kitchen, offices for both the husband and wife, updated finishes throughout the entire house, and they wanted a pool installed for the summer. It was a tall order, but one that was able to be achieved in stages thanks to a concerted effort and alignment between the homeowners and their team of professionals: Adams + Beasley, a Blade of Grass, and interior designer Aimee Anderson.
“In business, I’ve seen countless projects that are pure chaos because all the team members aren’t on the same page,” says the husband, who runs a technology company. “So we put together a shared framework for the whole team to work off that would remind everyone of our priorities.”
“Logistically, it was a heavy project,” says Laura Burnes, Adams + Beasley’s director of project planning. “We had a compressed design program to get the family in as fast as possible; they were living on the property [in the guesthouse] for a big part of the project. But because we drafted the architectural plans and handled the construction side of things, we were able to get building before other firms might have been able to.” Burnes also attributes the homeowner’s ability to be honest and direct about what they needed and desired to the success of the streamlined renovation. “They are two businesspeople who handled the renovation very much like they would approach a business project, and I appreciated that very much.”
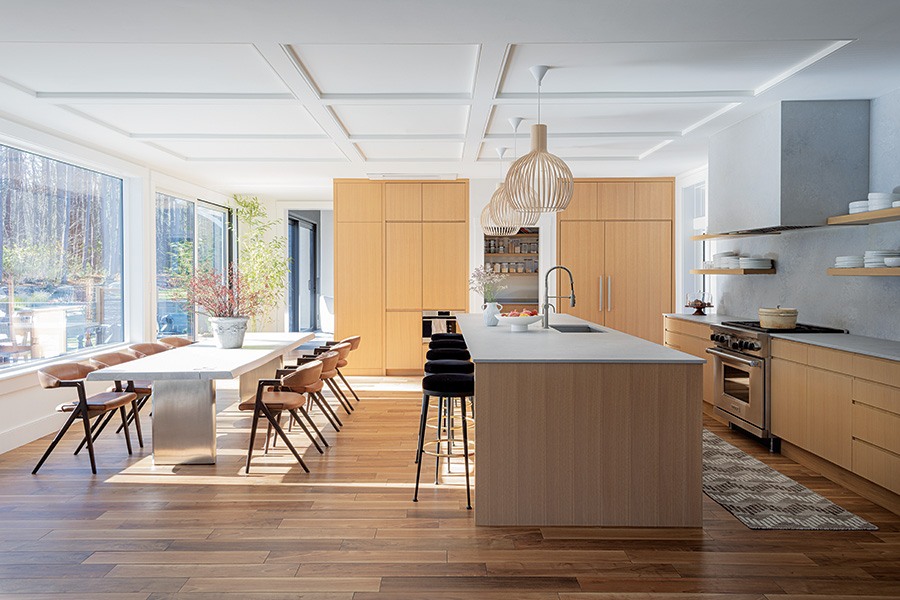
The kitchen’s light-wood palette and white backdrop enhance the bright atmosphere. A large island and dining table accommodate multiple situations, from working lunches to quiet family dinners to large holiday gatherings. / Photo by Michael J. Lee
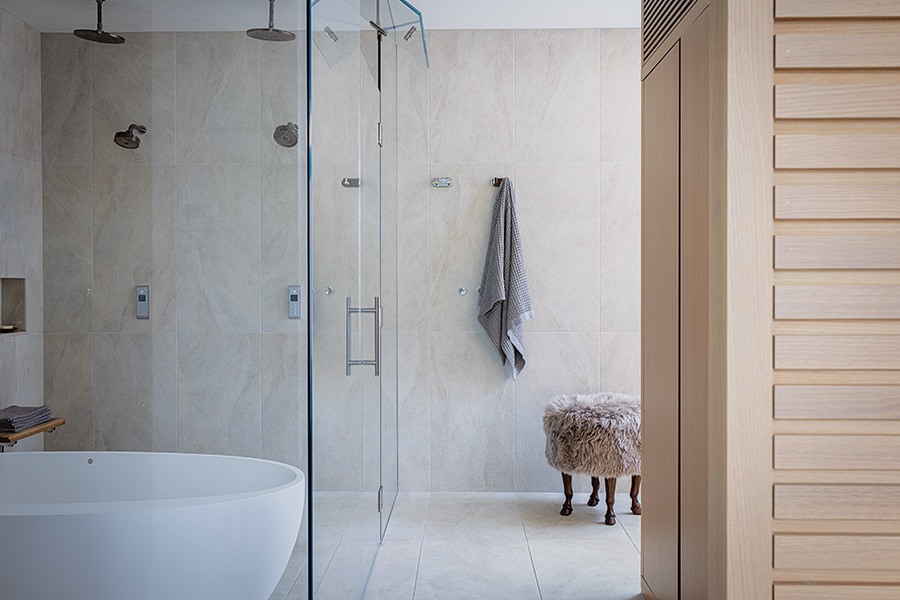
The primary bathroom’s glass-encased wet room features a large soaking tub and dual shower heads. / Photo by Michael J. Lee
Topping the list of the homeowners’ priorities was to create an environment that would feel like the best hotel they’d ever stayed at. Ultimately, their vision for the home centered around creating a place they could share with their friends and family and where their children could get comfortable with nature. “The house is settled in the woods, and we really wanted to bring the outside in as much as possible,” says the wife. “We didn’t want to obstruct the views in any way.”
A great deal of thought and planning was done to create an effortless flow between interior and exterior spaces. In the kitchen, the original footprint of the space purposefully remained intact but was totally updated, most notably with floor-to-ceiling glass doors and windows that replaced a band of standard windows that didn’t give that whole visual connection to the outside. Upon stepping outdoors, one is immediately embraced by the landscape; previously, an outdoor kitchen had blocked the view of the forest beyond the yard. By relocating that to another part of the yard, explains a Blade of Grass senior landscape architect Kate Notman, the view is unimpeded.
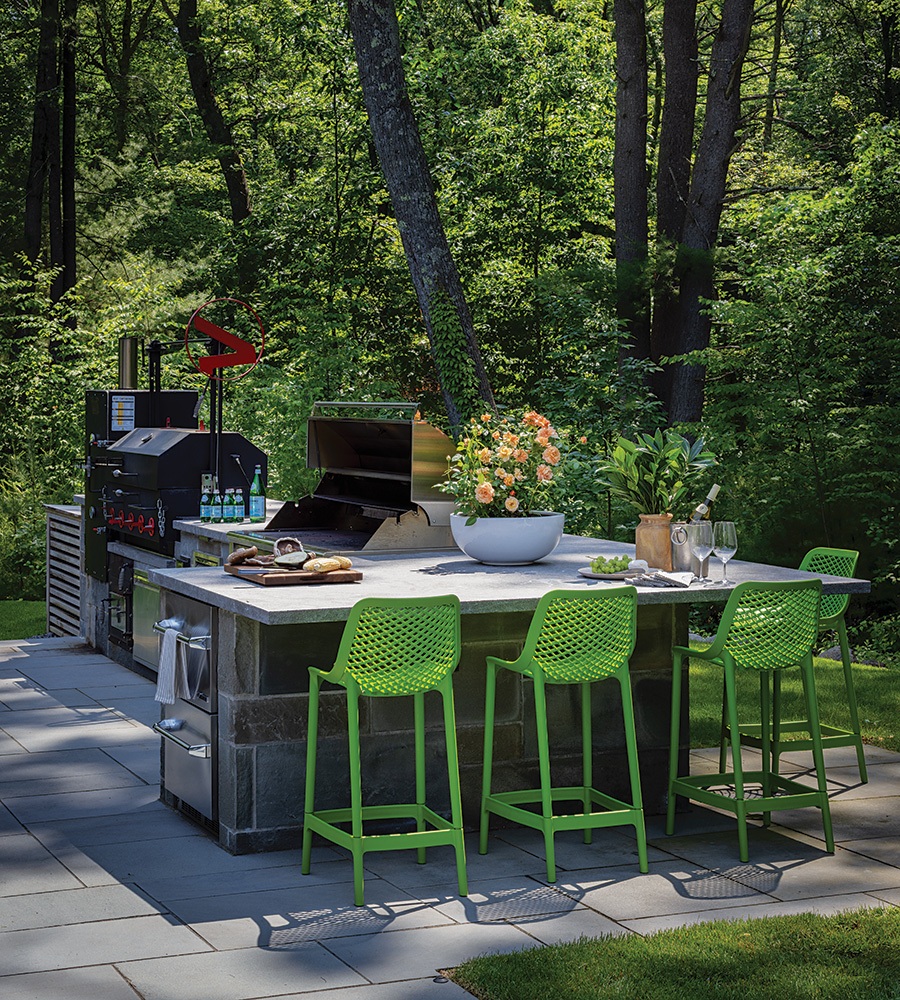
The husband created his dream outdoor kitchen by collaborating with a grill manufacturer to design a custom smoker that ignites with gas. / Photo by Michael J. Lee
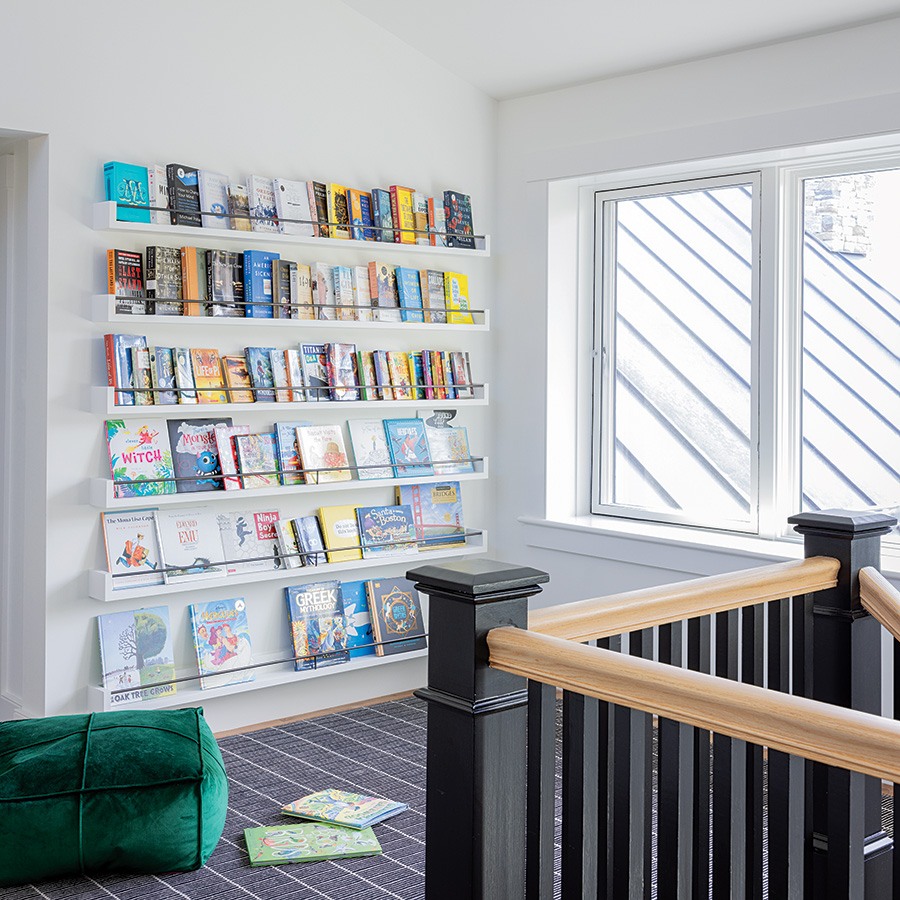
The homeowners carved out an area on the second-floor landing as a reading nook replete with slim bookshelves and cozy spots to sit with their kids. / Photo by Michael J. Lee
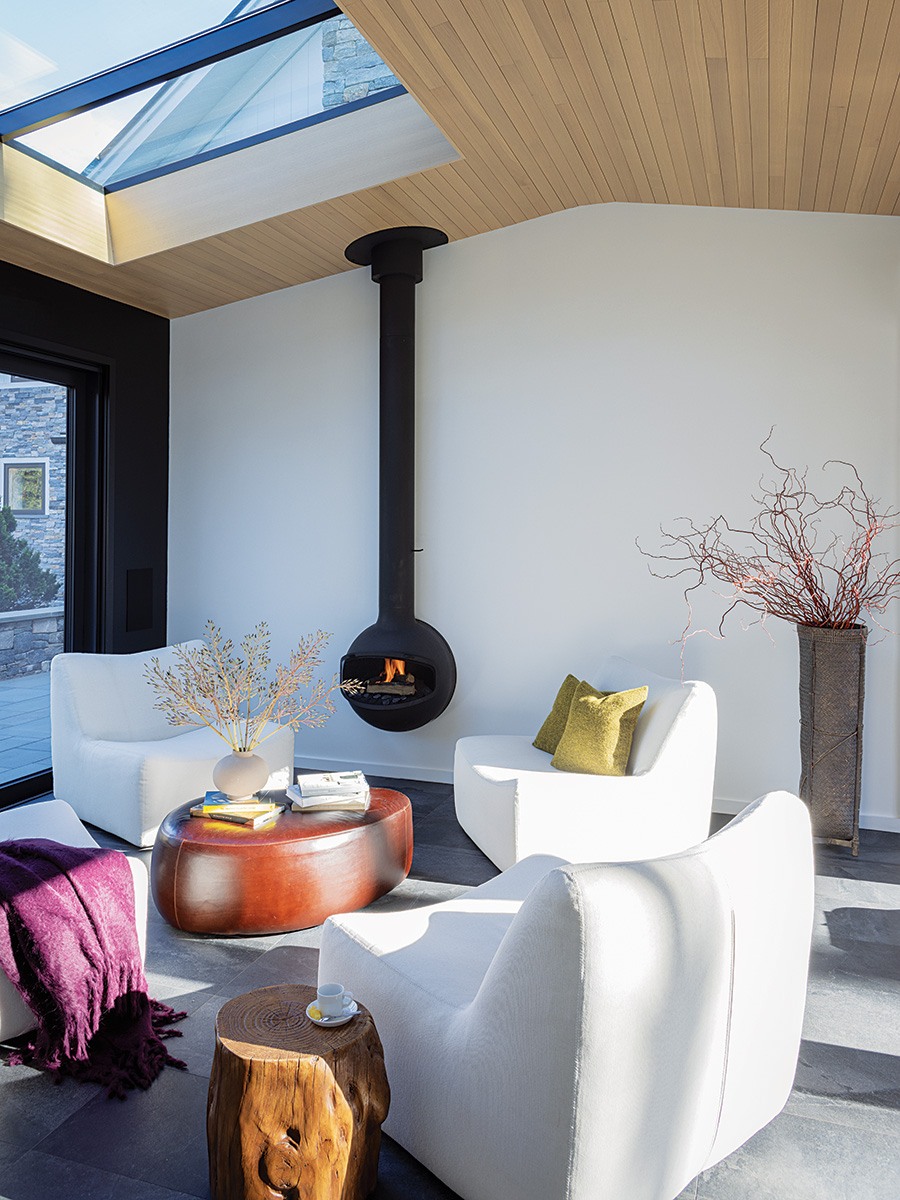
In the atrium that connects the couple’s garage workspace to the rest of the house, sunlight filters down through a glass insert in the wood-clad ceiling, while large windows and doors on two sides provide connection to the landscape. / Photo by Michael J. Lee
The homeowners understood the value of keeping workspaces and living spaces separate but not completely disconnected. “The neat part is that the homeowners have this life where family and work are really blended. Even if they need to be focused on work and have meetings with employees there, they wanted the kids to be able to greet them when they get home from school,” says interior designer Aimee Anderson. The couple’s offices were created in the space above the garage, and a glass-encased space they call “the atrium” now connects the structure to the house.
Not wanting to compete with the colors of the landscape, the interior of the home has a white backdrop and a muted color palette with light wood. “The furniture wasn’t a huge focus. The home is meant to be a relaxing space where connecting with nature when they are inside is key,” Anderson says.
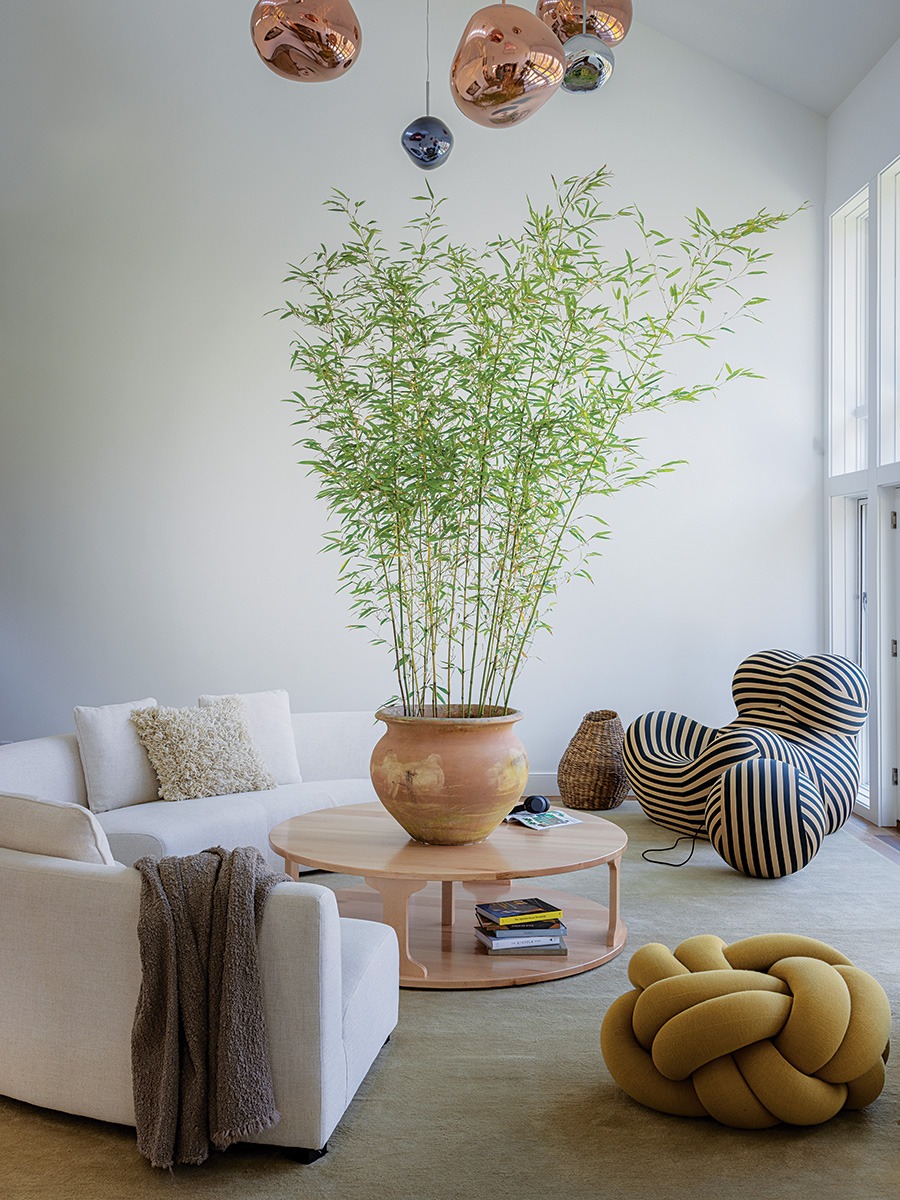
Tom Dixon pendant lights hang at varying heights from the ceiling of the two-story living room, which has a wall of glass overlooking the yard. / Photo by Michael J. Lee
Notman agrees. “They love sitting in the living room and at the dining table and feeling like they are in the middle of the woods.” And when the family is outside, they often entertain. The life-size chessboard—comprised of bluestone and artificial grass to support the pieces—was the husband’s idea, and the custom smoker and grill combo was something he devised alongside the manufacturer.
Apple and pear trees were planted in the yard, along with grapes, and the team inserted taps on the maple trees; bees and chickens are also kept on the property. A vegetable garden has designated areas for each kid. “The homeowners love the aspect of connecting their landscape through growing and creating their own food,” Notman says. “Every little detail here was carefully thought out.”
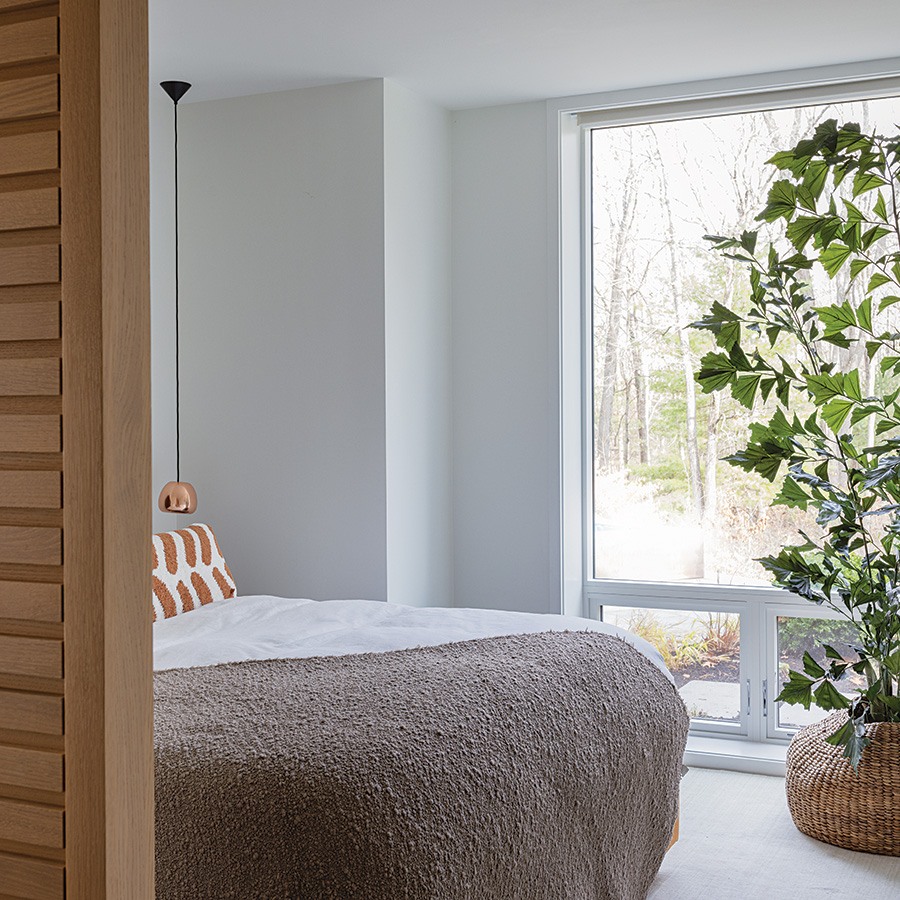
Photo by Michael J. Lee
Right-Sized
The homeowners wanted to keep the primary bedroom small. “When we’re in there, it’s just to sleep, so we didn’t want it to be a massive space,” says the husband. The sole requirement was that there be a large expanse of glass overlooking the yard. “We wanted to see the woods and stars at night when we’re in bed,” he says, noting that it was important the closet be ample enough for him and his wife to see their clothes while doubling as a dressing room.
Architect & Builder Adams + Beasley Associates
Interior Designer Aimee Anderson Design
Landscape Design & Construction A Blade of Grass
Home Technology OneVision Technology
First published in the print edition of the Boston Home Summer 2024 issue, with the headline “A Visionary Approach.”

