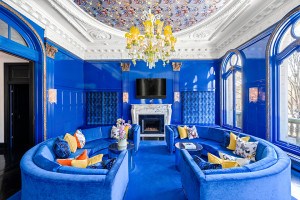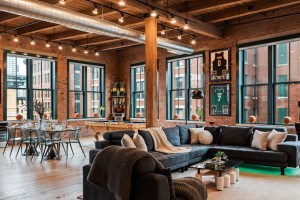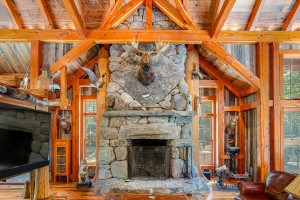Inside a Texas Family’s Coastal Nantucket Escape
On Brant Point, a coastal haven nods to the ocean with a palette of sea-glass hues.
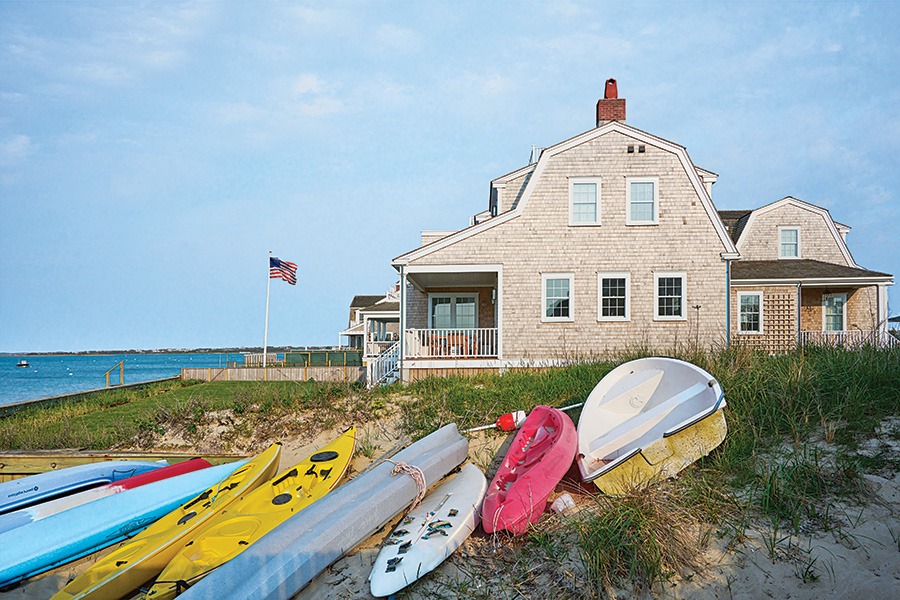
The new home on Brant Point fits in and feels weathered with its classic shingles and sea-facing front porch. / Photo by Jane Beiles
A coastal-inspired home on Nantucket is certainly not an unusual request. But for one family of five from Texas with a much more formal main residence, the hope was to have an entirely different place to sink into. Interior designer Nina Liddle met their vision, creating a haven for the couple and their teenage kids to come together in the most casual way possible, where views of the waves seeped right inside, and the interiors mimicked the sea as if they were crashing into each other.
“We went classic, elevated, and very comfortable for summer living,” Liddle says. “There’s nothing too precious or fancy here.”
Set on scenic Brant Point, Liddle worked with a tight team, including architect Luke Thornewill, J. Brown Builders, and Victoria Campbell of Deane, Inc., to build a new 4,200-square-foot home adorned in the island’s iconic sandy shingles and white trim. The project was done in close collaboration with Nantucket’s Historic District Commission, which required enormous attention to detail, while the homeowner brought her own point of view.
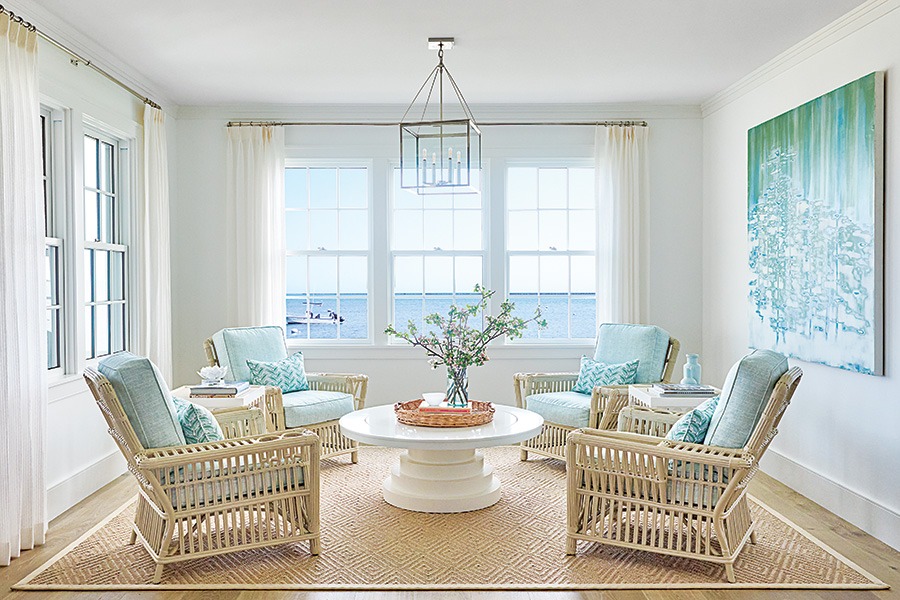
Every room in the house offers a view of the ocean, and this lounge makes it hard to leave with rattan chairs covered in waterlike Ferran Textiles and local artwork that competes with the scenery. / Photo by Jane Beiles
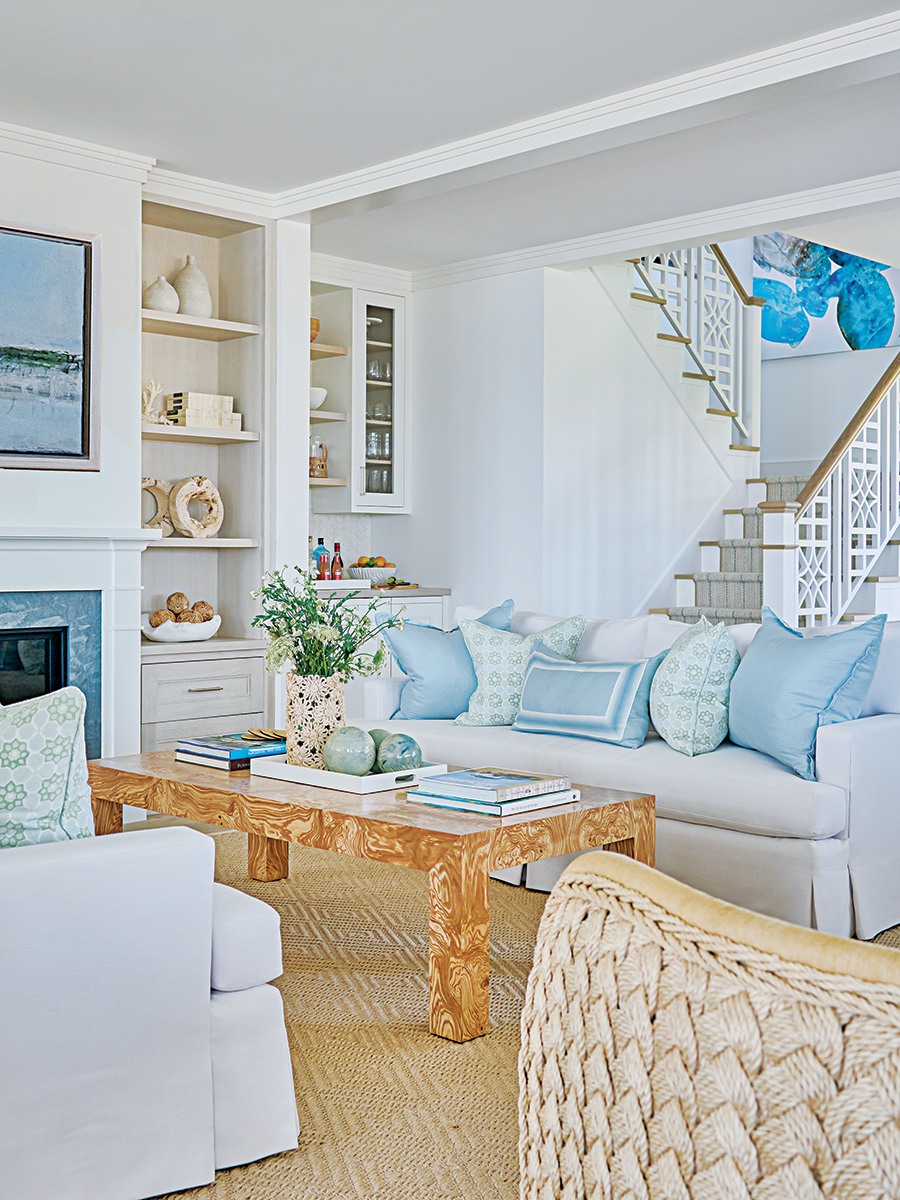
The living room set the tone for the house, establishing a “sea-glass palette” that puts a fresh spin on coastal hues. / Photo by Jane Beiles
“The clients didn’t want to have a navy-blue-and-white house,” Liddle recalls. “They wanted it to speak
to their style.”
Keeping comfort and the coast top of mind, the team made choices that reflect an easy, breezy lifestyle. The main-floor rooms are full of soft blues, from the mudroom’s high-gloss powdery cabinets to the pale greens that grace the pillows and curated artwork in the living and sitting rooms.
“The sea-glass palette was very much the driving force at the beginning of the project, as every room has a stunning view of the sea,” Liddle says.
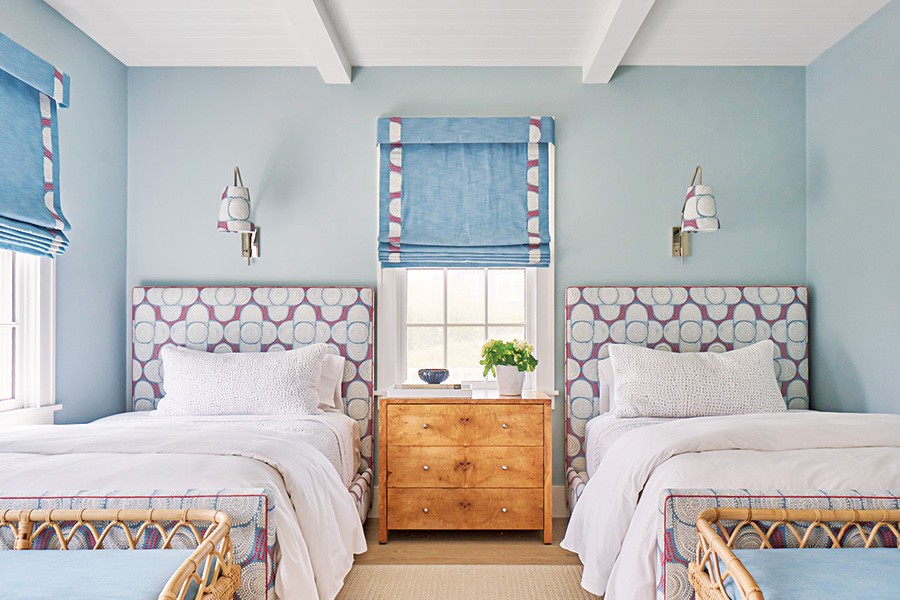
The boys’ room gets a shot of coral red with Christopher Farr Cloth fabric that feels like Americana on the beds and window coverings; the shades of the Urban Electric lights feature the same motif. / Photo by Jane Beiles
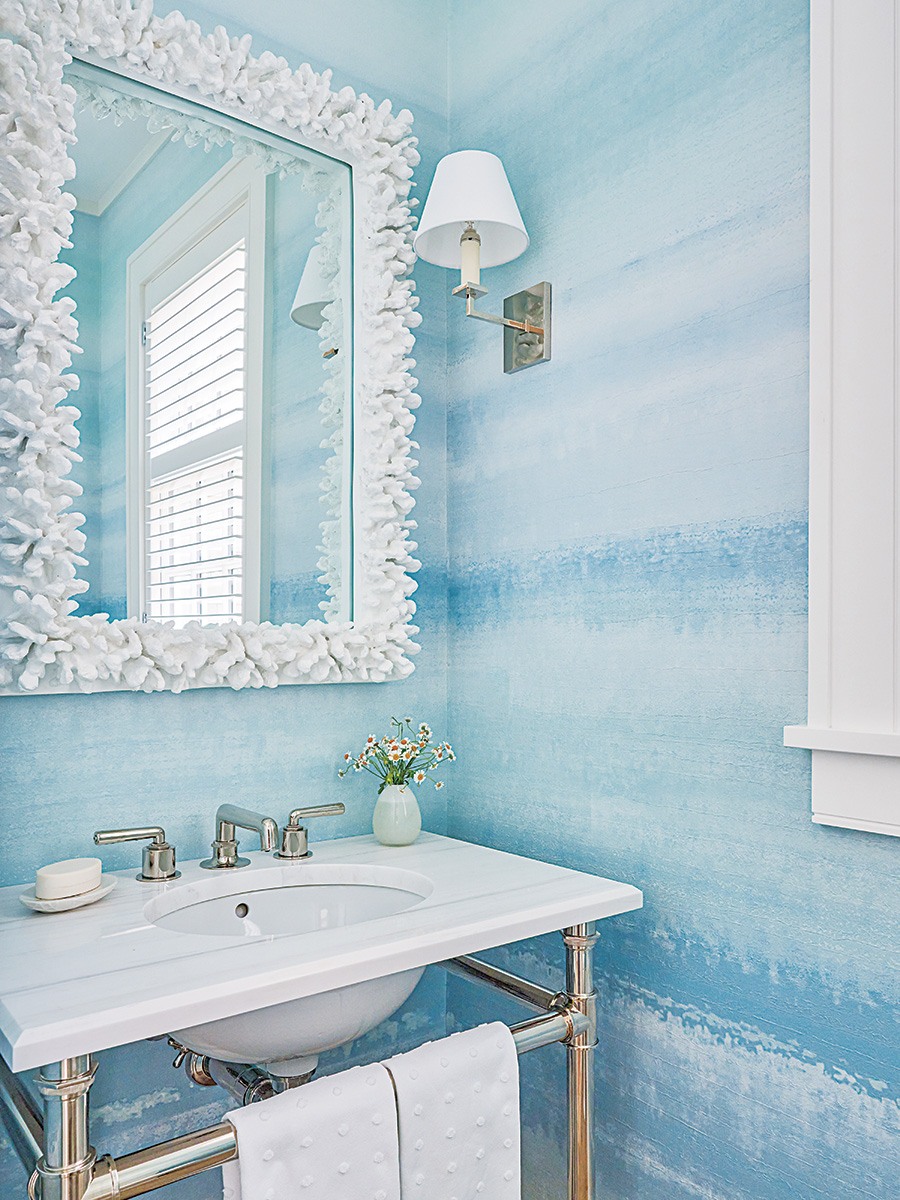
The powder room feels almost underwater, thanks to a Phillip Jeffries wallcovering and a coral mirror. / Photo by Jane Beiles
This watercolor effect flows into the powder room, lined in a Phillip Jeffries wallcovering that has a fluid feel, and into the boys’ room, where blue walls and linens get a punch of deep coral red and rattan. The laundry room is more saturated with bold cobalt cabinetry and matching trim paired with a bright botanical wallcovering that wraps from wall to ceiling.
“The clients were very involved and willing to make some bold choices,” Liddle says. This included the yellow on the front door and in the daughter’s bathroom—extra hits of color that feel like bursts of sunshine. For the patterned tilework, Liddle and her team painstakingly handpicked the daisies for the floor, knowing these details are what makes a home feel personal. For another nature-inspired hue, whispers of wildflower-toned lavender grace the primary bedroom, with Raoul Textiles adding waves of pattern.
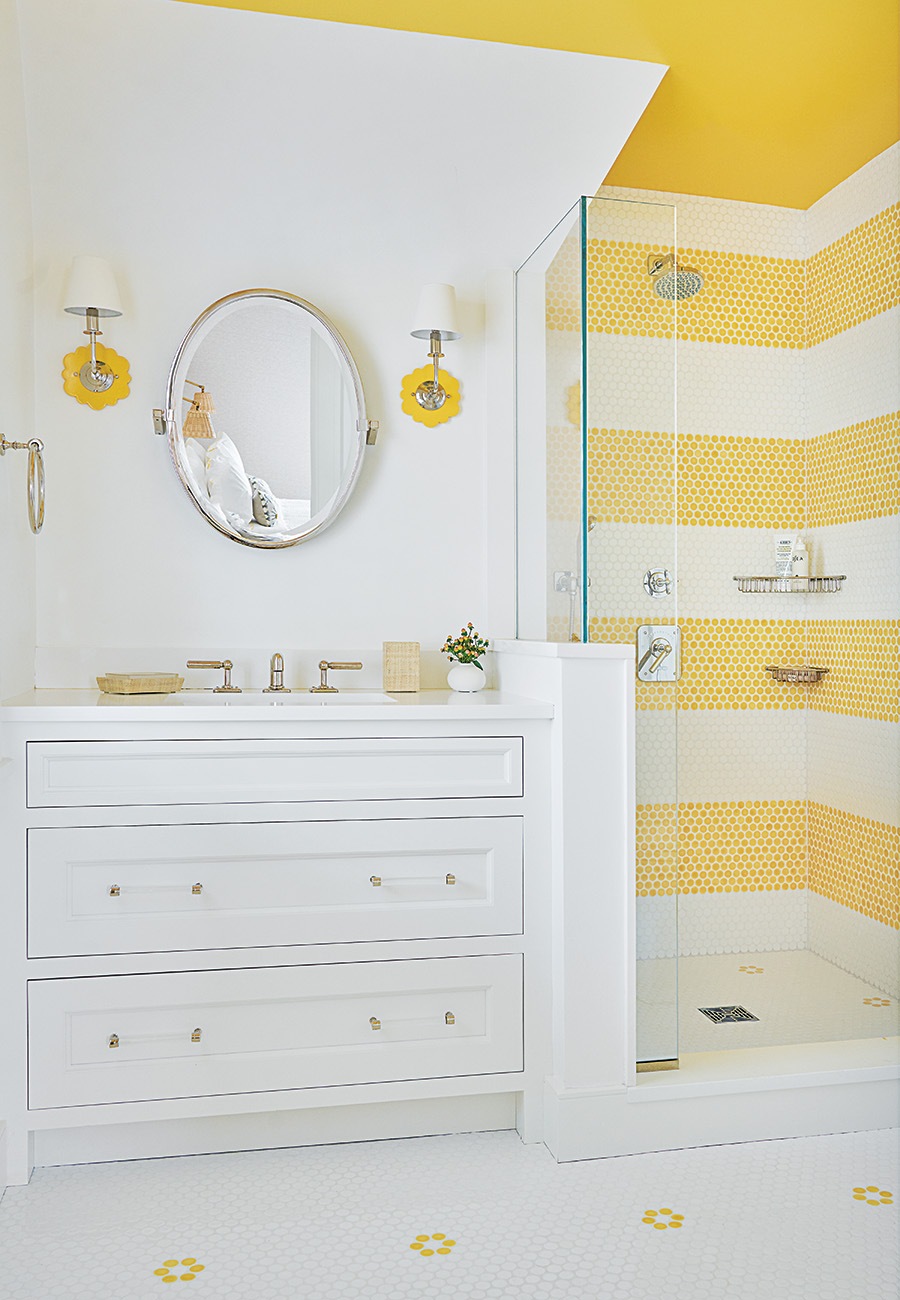
The design team happily sat down on the floor for hours, creating the tilework design for this bright and sunny bathroom, while the homeowner decided to paint the ceiling yellow to infuse the space with even more of the happy hue. / Photo by Jane Beiles
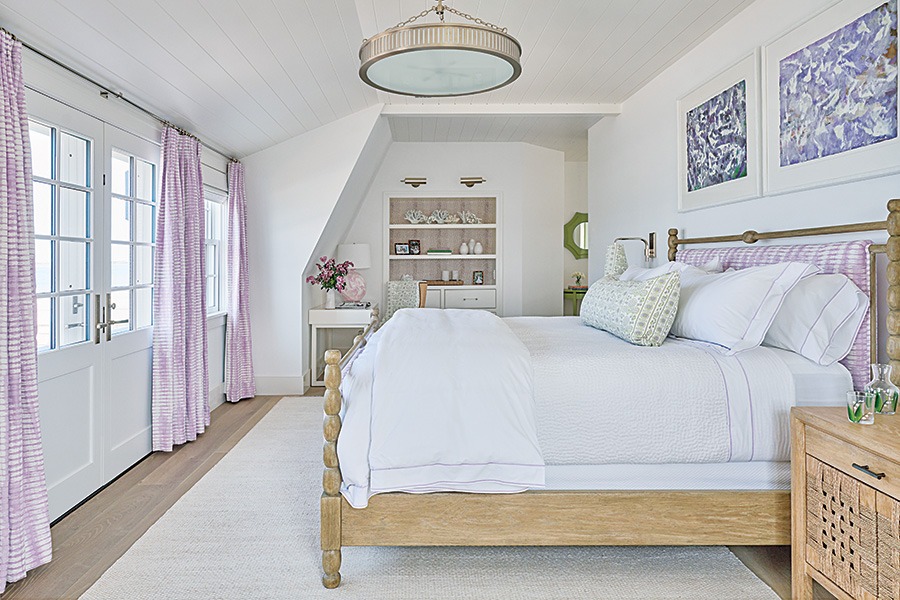
The primary bedroom gets its own sea change in a color shift thanks to romantic lavender Raoul Textiles that correlate with the artwork. / Photo by Jane Beiles
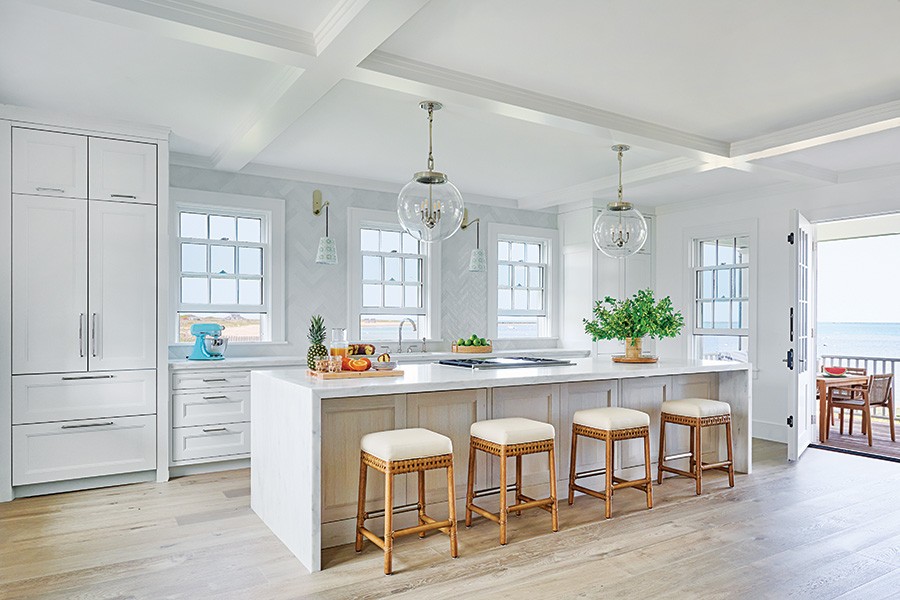
A “nothing fancy” mantra kept things carefree in the kitchen, where wide-plank floors are sand-friendly, and a lengthy island can host casual dinners. / Photo by Jane Beiles
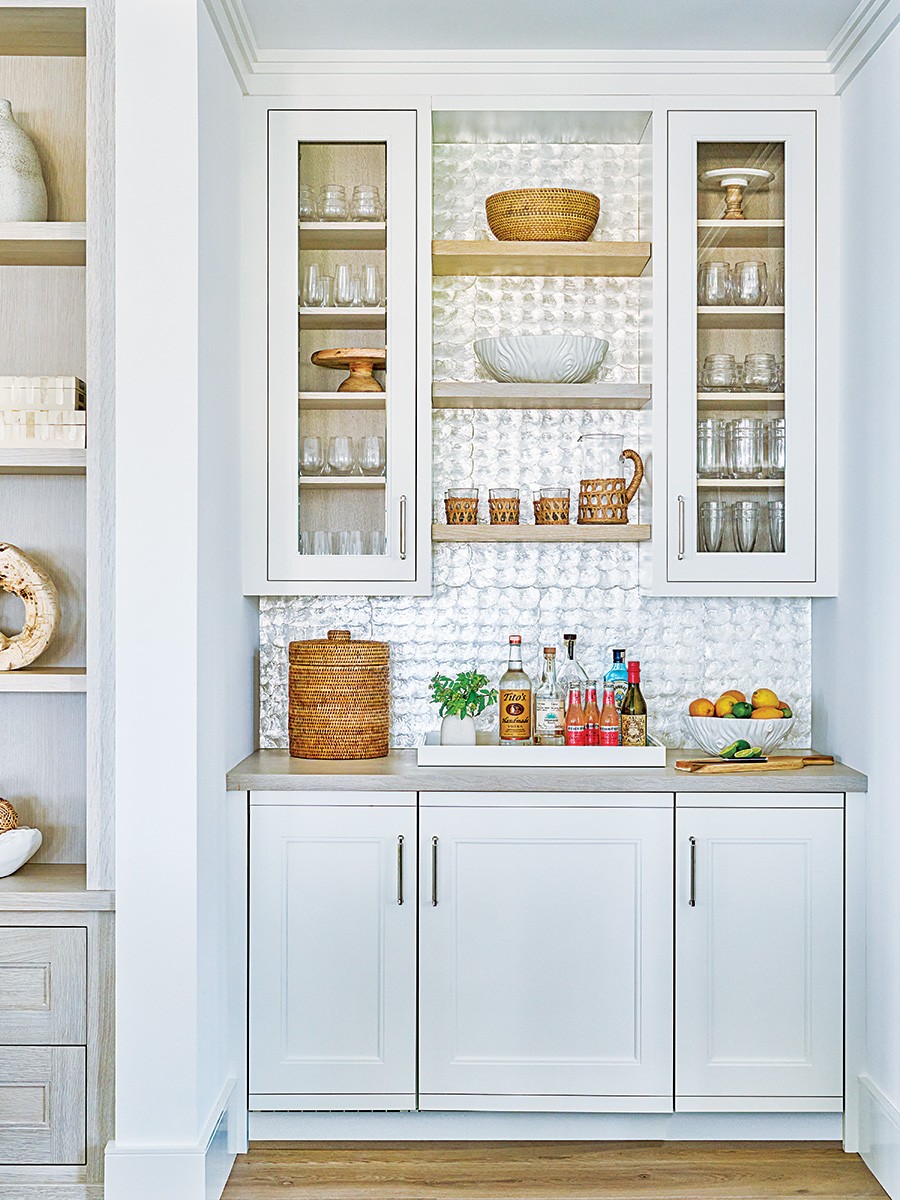
A shell-inspired wallcovering frames the wet bar, where guests can help themselves. / Photo by Jane Beiles
Throughout the house, material choices also mimic the sea; the bar sports a pearly wallcovering that the designer calls “luminescent like the inside of an abalone shell.” In the open kitchen, a backsplash of herringbone porcelain tile has a wavelike movement to it. Adds Liddle: “It speaks to the water.”
“This project was a success because of Nina’s vision,” says Victoria Campbell of Deane, Inc., who oversaw the cabinetry. “She wanted a casual elegance with a beachy feel, and the cabinetry wood selection makes it.” Here, Waterworks fixtures are paired with Urban Electric lighting for a modern, clean look, while wide-plank warm-wood floors keep everything casual, as bare feet are often running out through the French doors to the seafront deck. In keeping with the loose coastal theme, a driftwood island is another spot that feels pulled from the shores, just like the oak ceiling in the “chill pit,” where a blue sectional and striped rug makes its own island upstairs for games and movies. Every design decision supports the welcome change the family wanted, fuss-free for future generations to enjoy together.
“They wanted this to be a gathering spot forever,” Liddle says. “Some jobs are kind of seamless; this was one of them.”
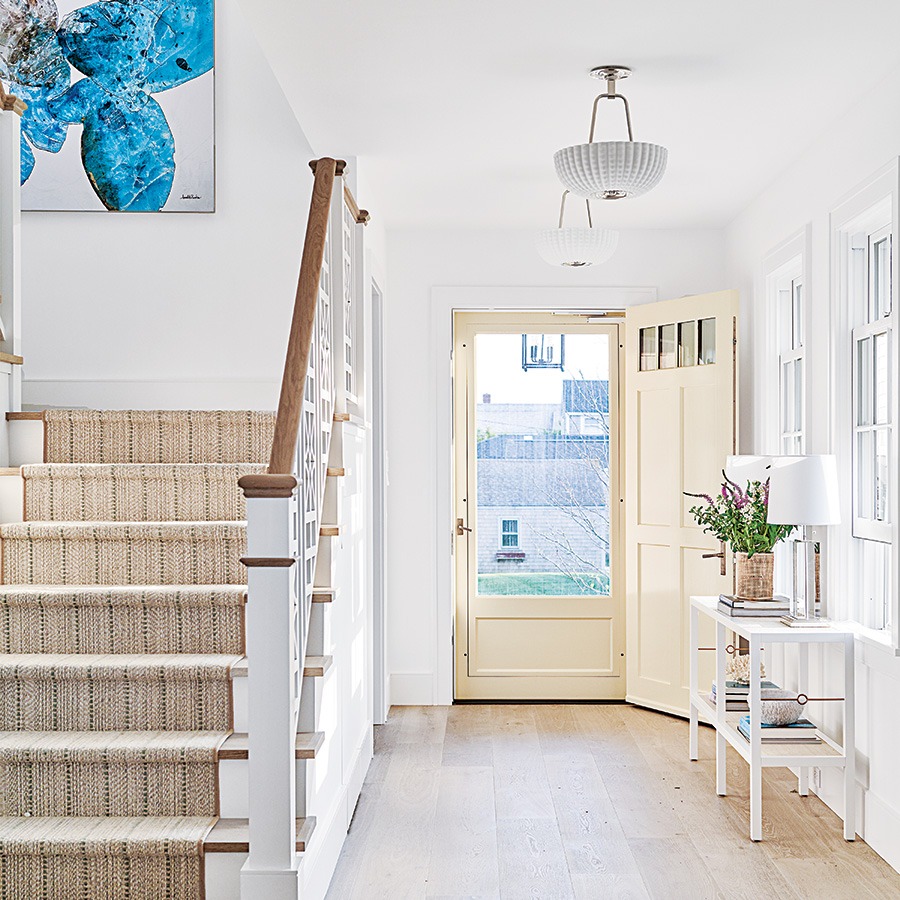
The designer and homeowner designed the staircase together for a statement right when you walk through the yellow front door. / Photo by Jane Beiles
Architect Thornewill Design
Builder J. Brown Builders
Interior Designer Nina Liddle Design
Kitchen Cabinetry Deane, Inc.
First published in the print edition of the Boston Home Summer 2024 issue, with the headline “Sea Change.”
