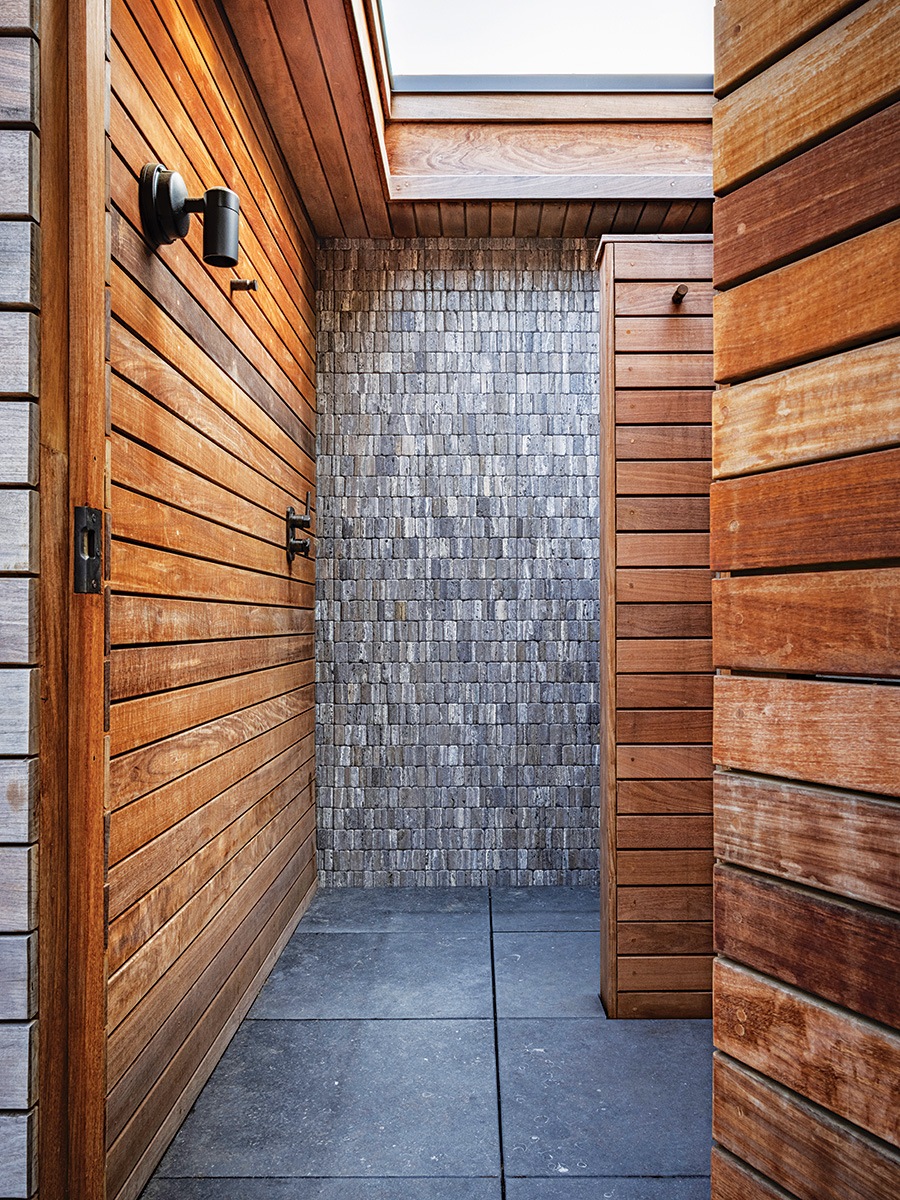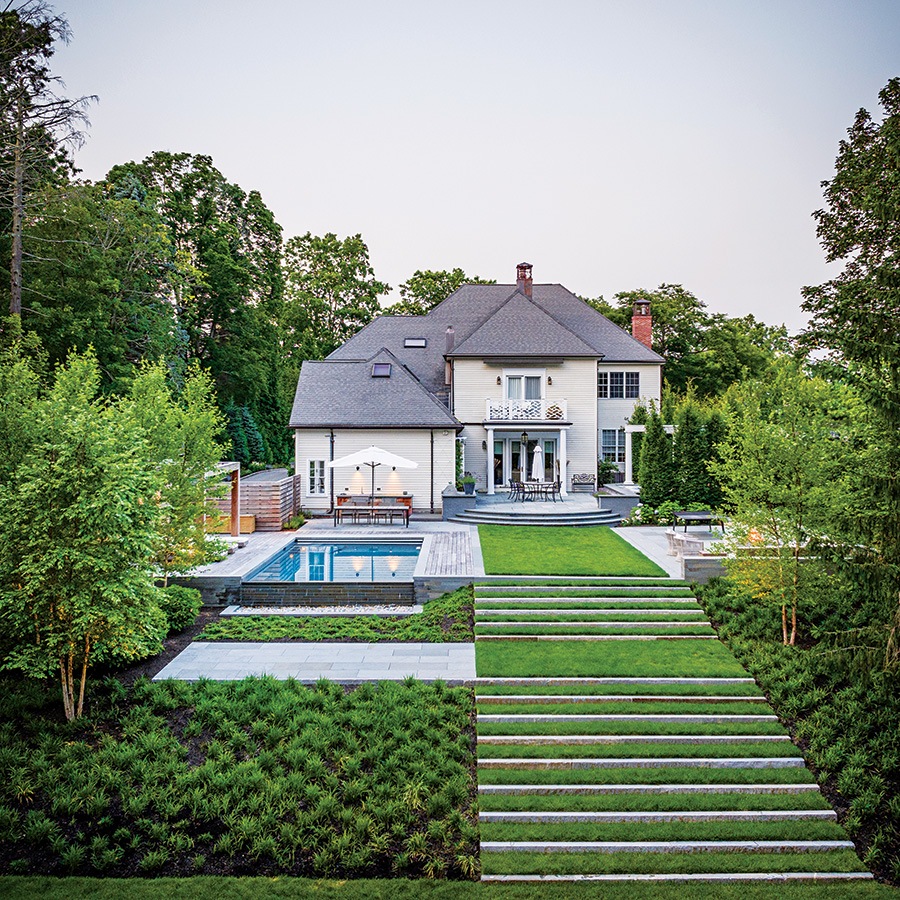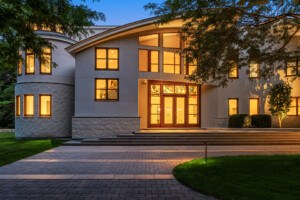A Brookline Couple Turns Their Backyard into a Family Oasis
An overgrown lot evolves into a multifaceted family oasis.

Photo by Chris Rucinski
Though the homeowners purchased their Brookline home in the 1990s when their children were small, they hadn’t utilized the backyard. In 2017, as their children were on the verge of graduating from college and the couple was looking toward retirement, they decided it was time to focus on the landscape of their home.
“The idea was to build something outside that their kids would want to come back to,” says landscape architect Michael D’Angelo, whom the homeowners tapped to transform their backyard. “While the area was overgrown with plantings, underneath it was a beautiful property that’s about twice as long as the average lot in this Brookline neighborhood.”
After a master plan was created for the backyard—quite an involved process as the area has 13 feet of grade change from the back of the house to the property line—the homeowners were ready to undertake the first phase of the project in 2019, which involved creating privacy screening from neighboring properties. Subsequent phases were tackled in the following years, resulting in a lush and secluded haven replete with an infinity pool and open-air pool house, a fire table, a yoga pavilion, and an oval-shaped swath of lawn where the couple’s future grandchildren will have free range.

Photo by Chris Rucinski
The Natural Screening
After the master plan was created for the yard, the first phase of the project focused on bringing in plant matter to provide privacy screening from neighboring houses. “It’s a very private piece of land now, which is unique for a home like this in Brookline, so close to the city,” says landscape architect Michael D’Angelo. A fence separates the pool area from the driveway. The infinity pool deck is made of bluestone, and reclaimed granite steps lead from the area down the sloped lawn.

Photo by Chris Rucinski
The Pool House
The mod, flat-roofed pool house is made of über-resistant ipe, which is also known as Brazilian walnut. Inside the compact, spare structure is a changing room and a shower without a roof, which enables one to view the stars when showering in the evening. On the other end of the structure is a sauna. During the design phase, says D’Angelo, outdoor saunas were a rarity. “We were ahead of the curve; now [having an outdoor sauna] has become kind of a craze.”

Photo by Chris Rucinski
The Fire Table
A large seating area across the lawn from the pool provides an expansive space for entertaining. At the center of the terrace is a striking gas-fed fire table made from a hefty 7-by-4-foot boulder. “We got really lucky with the boulder,” D’Angelo says. “When we had the top sliced off of it to create a live edge, these beautiful striations in the rock were revealed.”

Photo by Chris Rucinski
The Yoga Terrace
The homeowner wanted an outdoor space devoted to her practice of yoga from which she could take in the peaceful landscape. The bluestone yoga terrace was created several steps down from the pool. More steps embedded in the grass lead from the yoga area to the open oval-shaped expanse of lawn at the base of the property.
Landscape Architect MDLA
Pool House Architecture David Sharff Architect
First published in the print edition of the Boston Home Summer 2024 issue, with the headline “A Place to Come Home To.”


