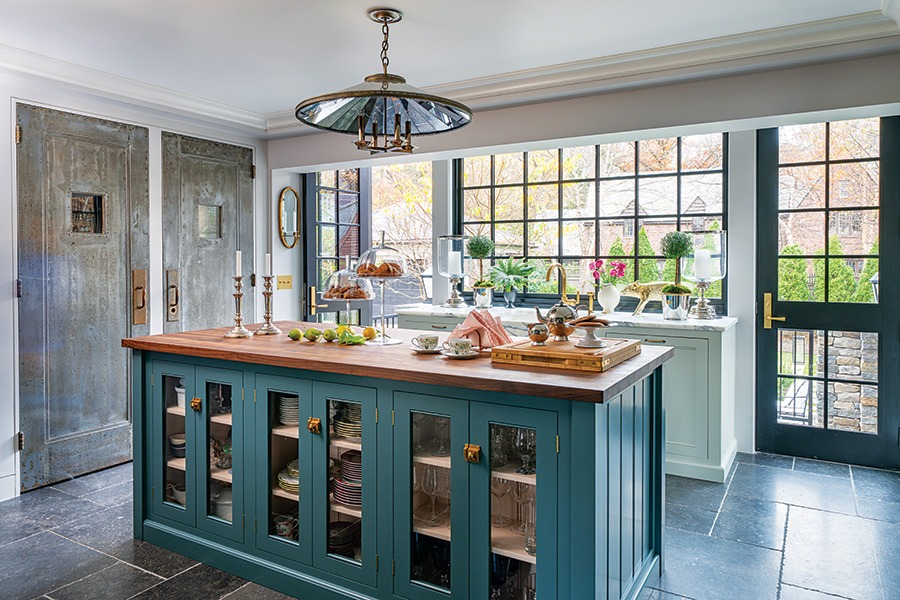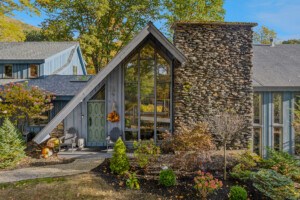How Do You Turn an Antiquated Kitchen into a 21st-Century Hearth?
One Chestnut Hill interior designer's solution: add 3 feet and a contemporary groove.

Architect: Design Crossover Architecture and Interiors. Builder: Opus Master Builders. Interior Designer: Liz Caan & Co. / Photo by Eric Roth
The Problem
Liz Caan had lived with her family in their 1920s Chestnut Hill home for 17 years. While she loved the Georgian Colonial and its compact footprint, the kitchen needed an update. “It was really small—there wasn’t space for an island, and it didn’t really go with the rest of the house,” says Caan, an interior designer. With small windows, the space was also dark and lacked a connection to the outdoors.
The Solution
By bumping out the kitchen 3 feet into the backyard, the room was enlarged enough to add an island, and the bump-out itself included a wall of windows and two doors that open to the yard. “The room now has a much better transition to the outside,” Caan says. In addition to more space, the kitchen “needed to feel appropriate for a 1920s house,” she adds. To that end, cabinetry was crafted by deVOL, a British-born brand with a classic aesthetic; radiant heated floors were made of reclaimed bluestone, which has a patina compatible with the home’s lineage; and the walnut-topped island, painted Farrow & Ball’s “Inchyra Blue,” has doors fitted with brass latches where dishware is stored. “I no longer have china that I save for special occasions; everything I have can be used every day,” notes Caan, which touches on a larger point: “Before we moved back into the kitchen, I pared down a lot. You can do that when you figure out what’s important to you. Sometimes, you don’t need as much space as you think you do.”
First published in the print edition of the June 2024 issue with the headline, “The Kitchen Rules.”
More Room Renovations
- Spaces: How Do You Showcase Contemporary Art in a Barn-Inspired Home?
- Spaces: It’s Always Wine O’Clock in This Bay Village Townhouse
- Spaces: Tanya McQueen’s Nantucket Home Gets the Greatest Great Room
- Spaces: A Duxbury Kitchen Makes Room for Natural Light and Live Chickens
- Spaces: How Do You Turn a Dark Attic into an Airy Yoga Den?


