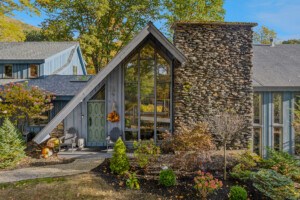On the Market: Architect Mark Hutker’s Sustainable Estate in Falmouth
Eco-friendly luxury imbues this 5,245-square-foot Cape Cod property’s amenity-filled primary residence and guest house, which both seamlessly reside in stunning natural surroundings.
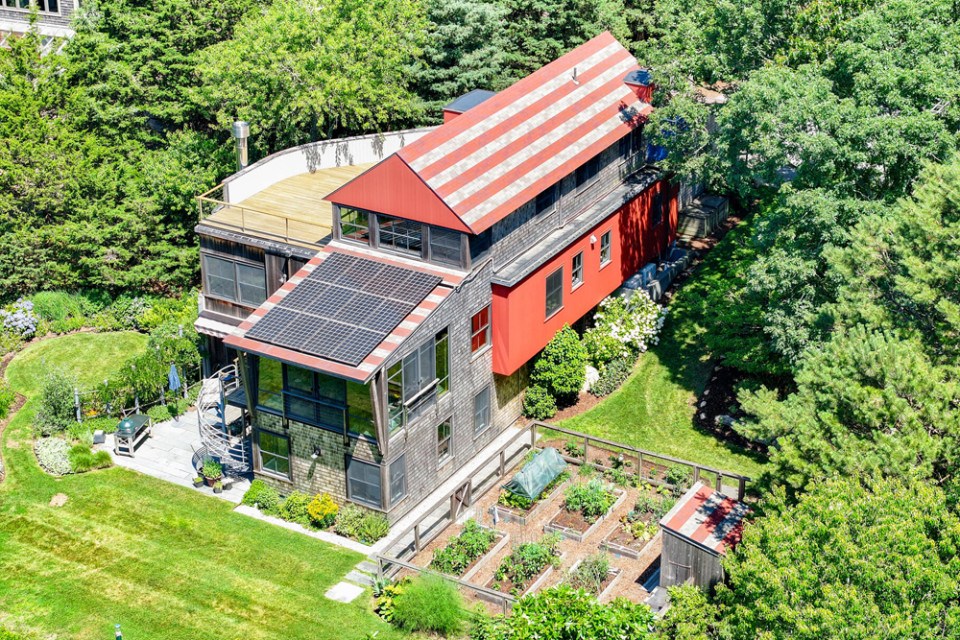
all photographs by Nauset Media for Sotheby’s International Realty
14 & 16 Sippewissett Rd., Falmouth
Price: $2,595,000
Size: 5,245 square feet
Bedrooms: 6
Bathrooms: 6 (4 full, 2 partial)
Can you have both luxury and sustainability combined in a beautiful way? With this listing, the answer appears to be yes. Because not only does 14 & 16 Sippewissett Rd. in Falmouth include a duo of contemporary architectural dwellings chockful of top amenities in its primary residence and accompanying guest house, but the property also boasts breathtaking natural surroundings that span across 2.5 spectacular acres of private land—featuring lush greenery, a gorgeous, recently installed perennial garden, and an underground irrigation system.
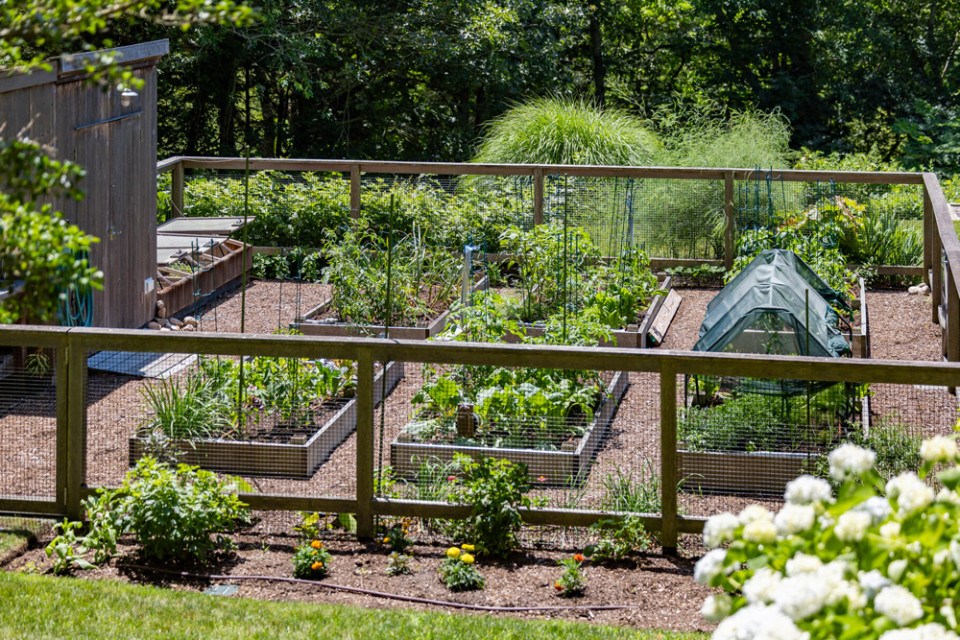
Photograph by Nauset Media for Sotheby’s International Realty
The home’s sustainable elements seamlessly blend with an array of excellent modern amenities—we’re looking at you, gourmet chef’s kitchen, as well as those enviable expansive decks ideal for lounging—including solar panels that guarantee eco-friendly energy efficiency. And honestly? We’re not surprised, considering the original architect, builder, and owner was Mark Hutker, and if you Google his name and the word “architecture,” you’ll discover the full extent as to why that’s impressive.
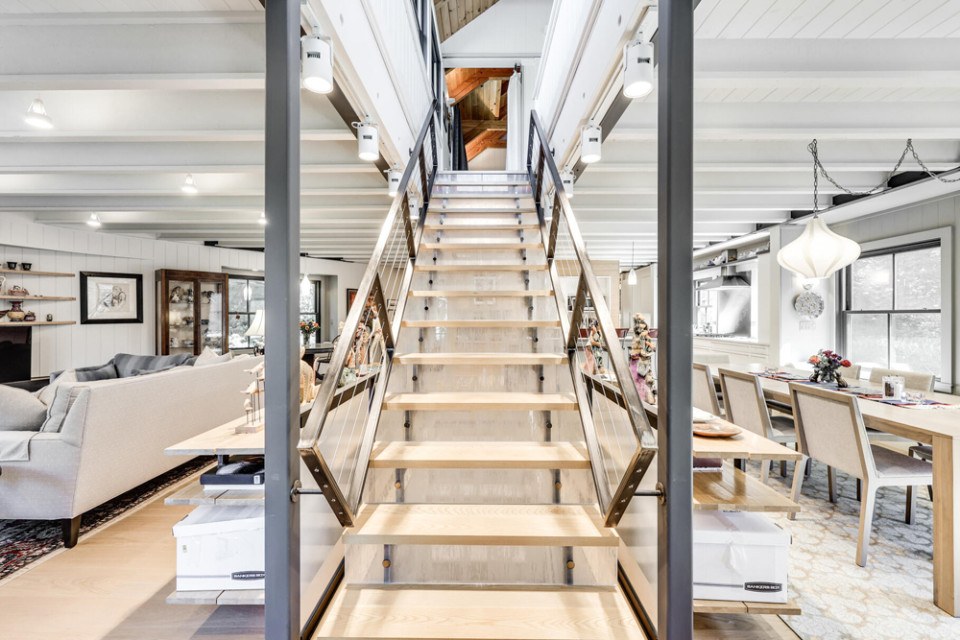
Photograph by Nauset Media for Sotheby’s International Realty
Built in 2003, the main abode has 16 rooms, which includes four bedrooms, three bathrooms (two full, one partial), a cozy living room with a wood-burning fireplace, and a sun-filled family room with glass walls that open to the dining area. There’s also gas floor heating that provides the ultimate comfort for a luxe living experience. The kitchen was designed with chefs in mind and comes complete with high-end appliances such as a Wolf steam/convection oven and a Sub-Zero refrigerator, in addition to quartz counters, a wine fridge, and Poggen Pohl cabinetry. Meanwhile, the butler’s pantry offers an extensive pull-out closet and laundry space with its own sink. The primary suite has a sizeable walk-in closet, an artist’s loft, an outdoor cantilevered shower, a cathedral ceiling, and sliding doors leading to a large deck spacious enough for a hot tub should you choose to add one in the future.
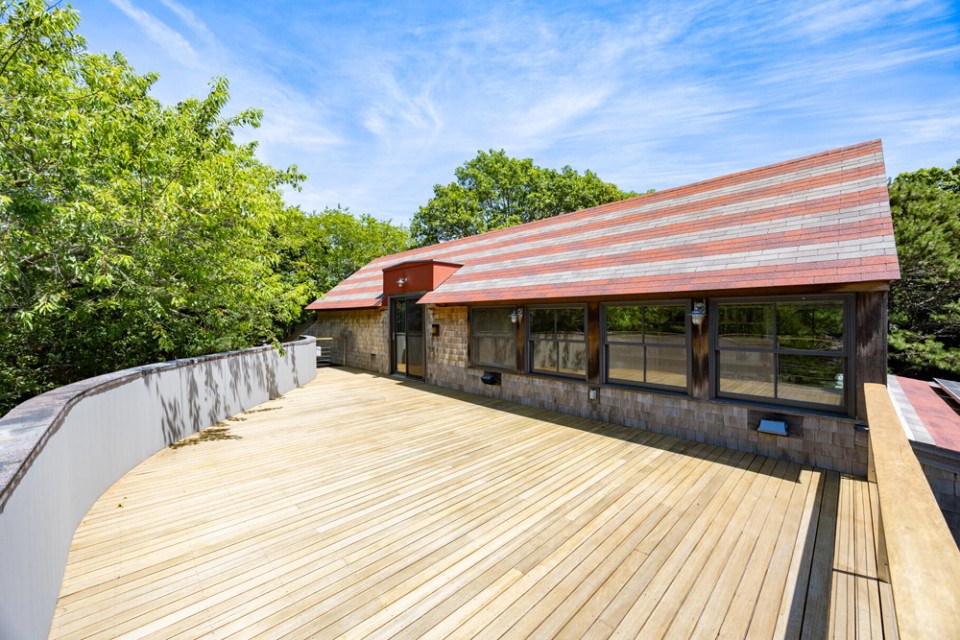
all photographs by Nauset Media for Sotheby’s International Realty
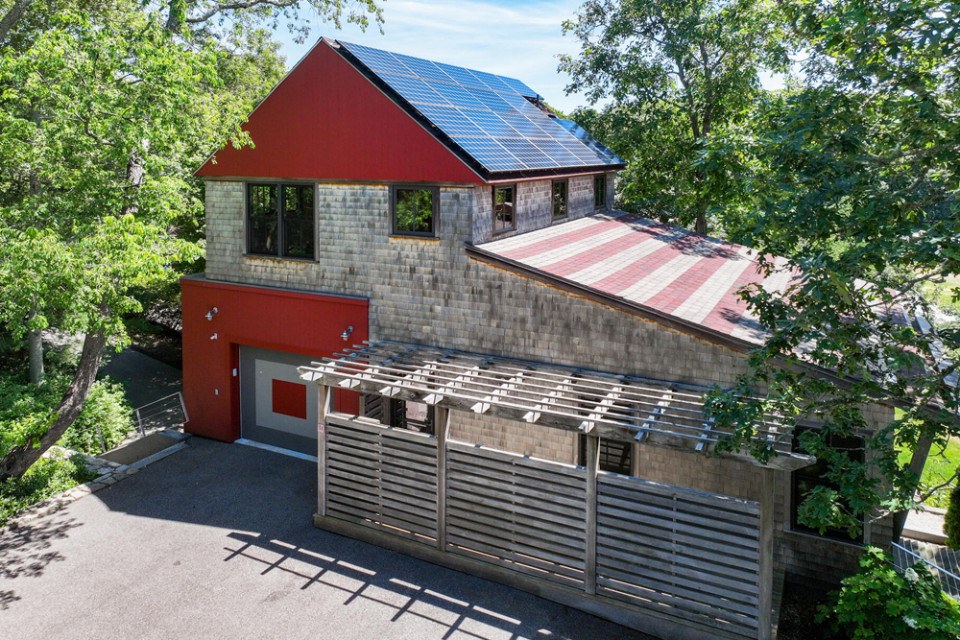
Photograph by Nauset Media for Sotheby’s International Realty
When friends and family are angling to stay during the holidays, the guest house is an ideal spot to place them. It features two-bedroom suites, an open dining and living room (which includes a kitchen), two bathrooms (one full, one partial), and a laundry space on one level, then on the terrace floor, there’s an open studio/office area, an efficiency kitchen, an outdoor shower, and an additional full bathroom.
For additional information, connect with Kerrie Marzot, Sotheby’s International Realty – Cape Cod, Falmouth Brokerage, www.sothebysrealty.com.
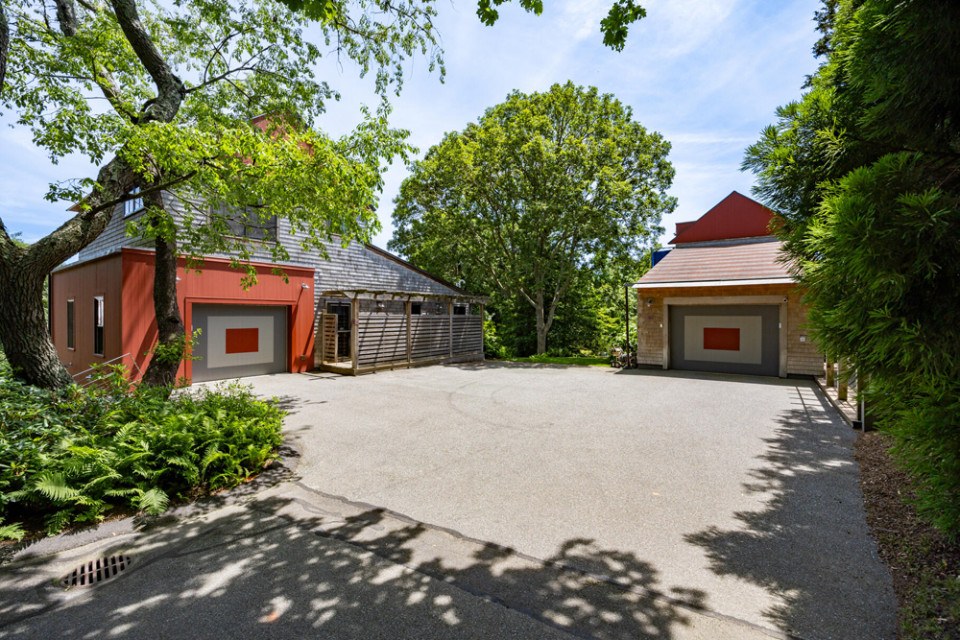
Photograph by Nauset Media for Sotheby’s International Realty
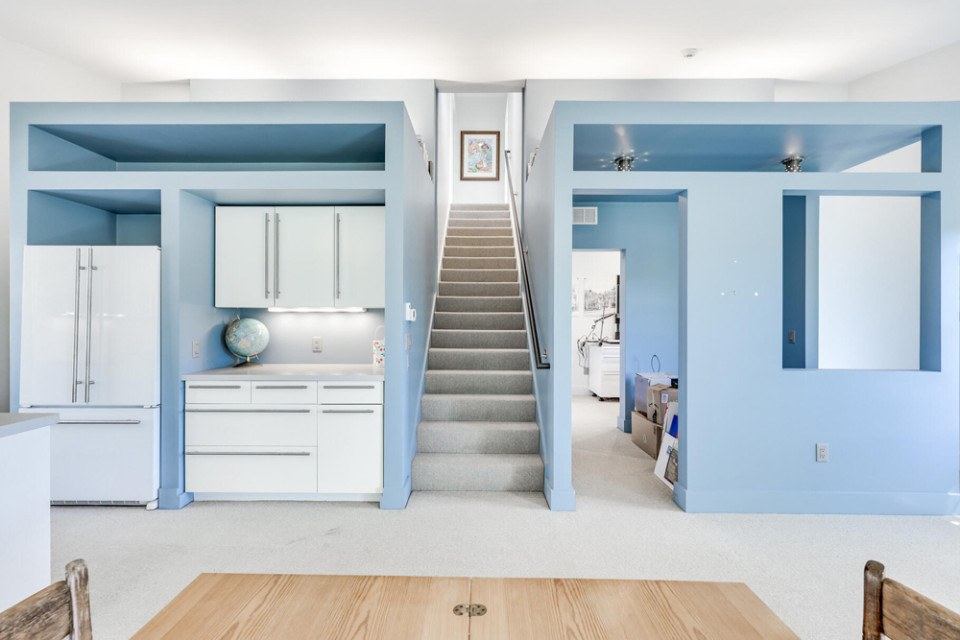
Photograph by Nauset Media for Sotheby’s International Realty
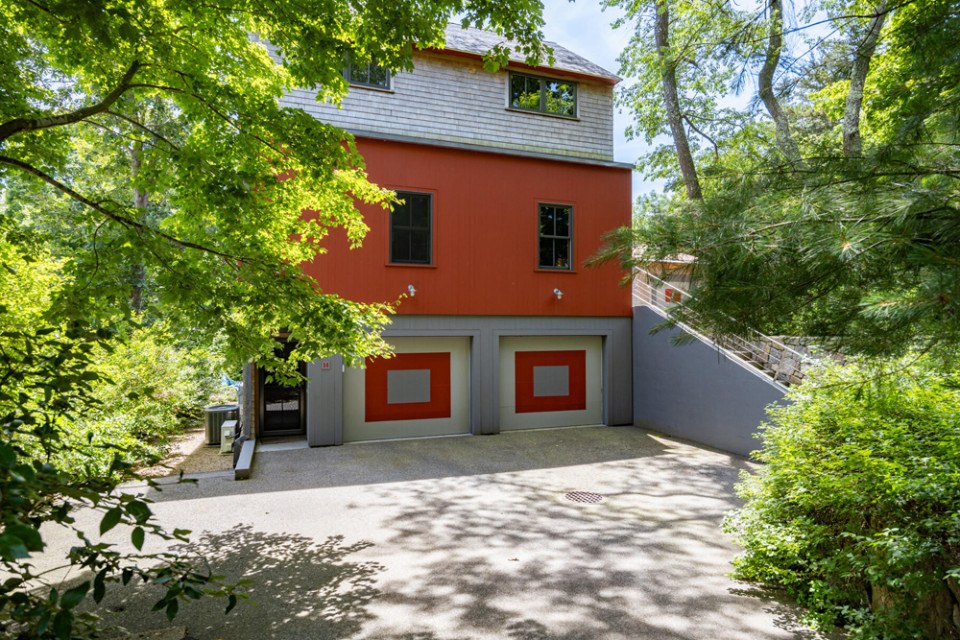
Photograph by Nauset Media for Sotheby’s International Realty
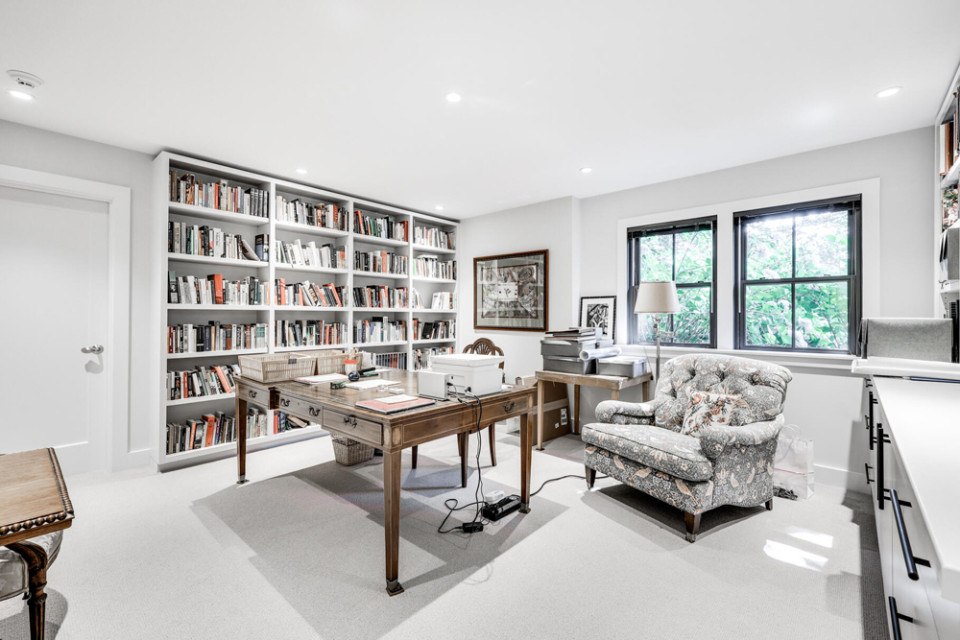
Photograph by Nauset Media for Sotheby’s International Realty
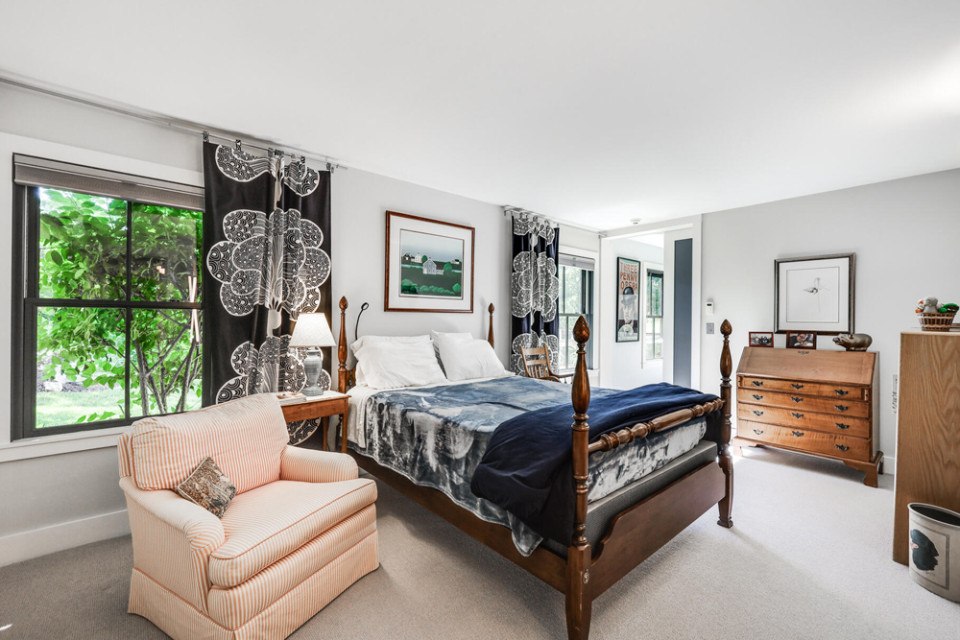
Photograph by Nauset Media for Sotheby’s International Realty
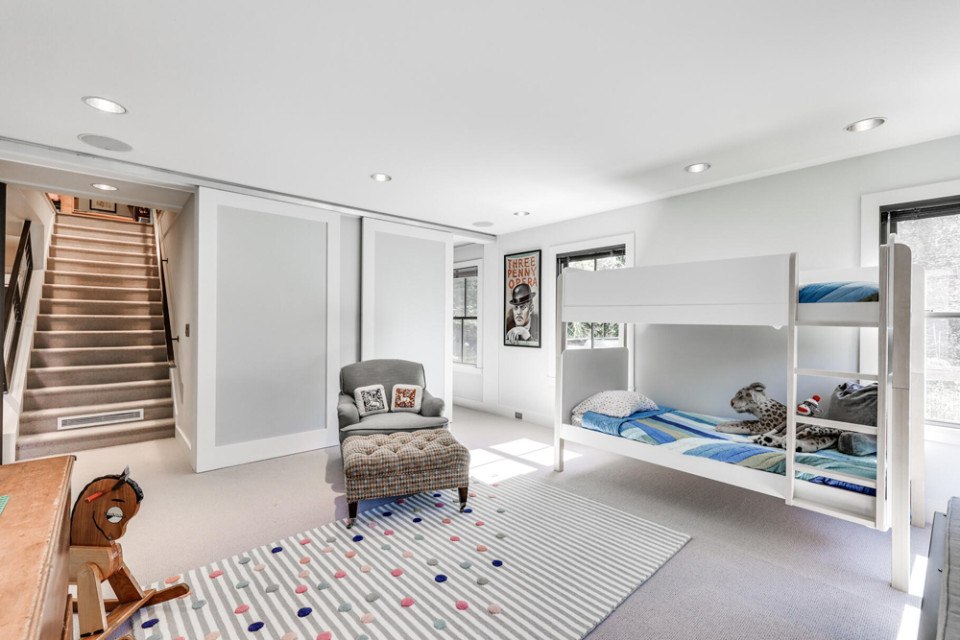
Photograph by Nauset Media for Sotheby’s International Realty
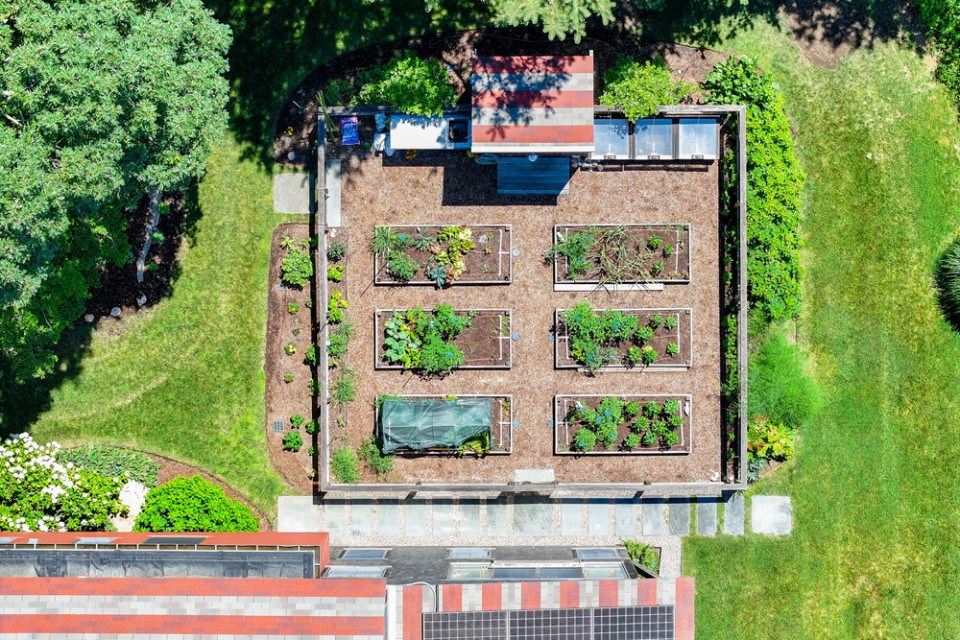
Photograph by Nauset Media for Sotheby’s International Realty
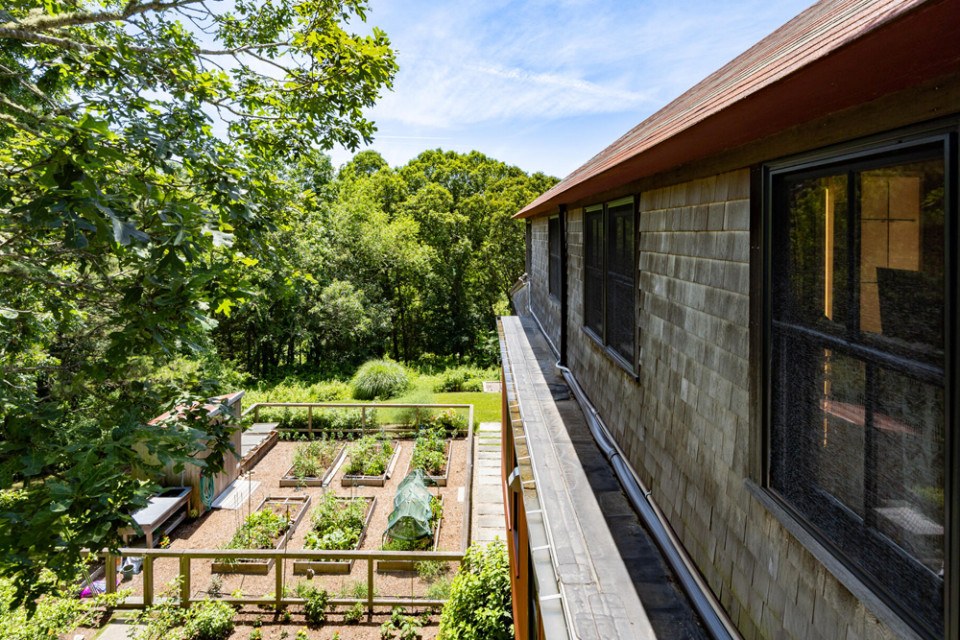
Photograph by Nauset Media for Sotheby’s International Realty
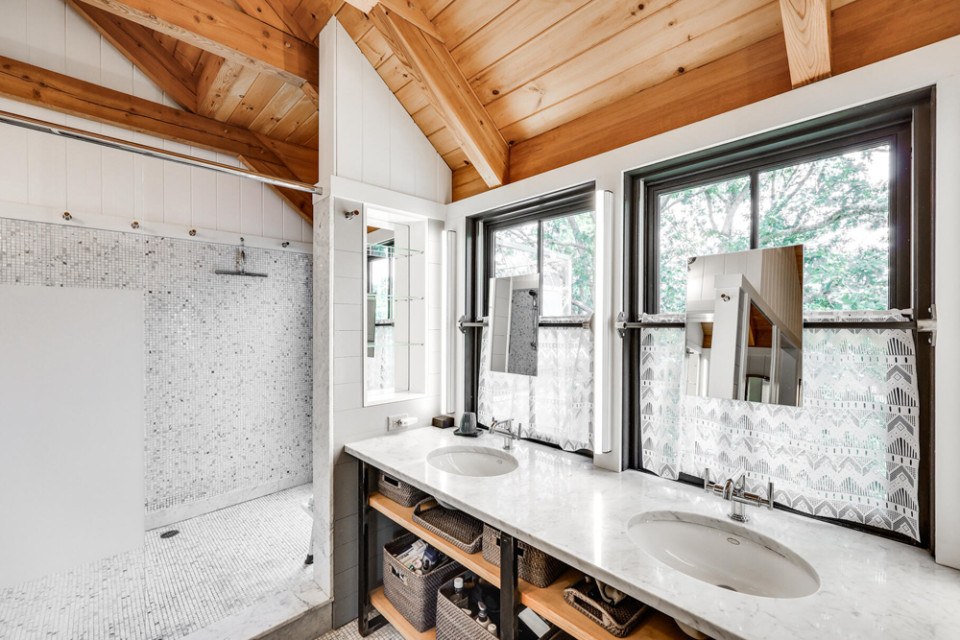
Photograph by Nauset Media for Sotheby’s International Realty
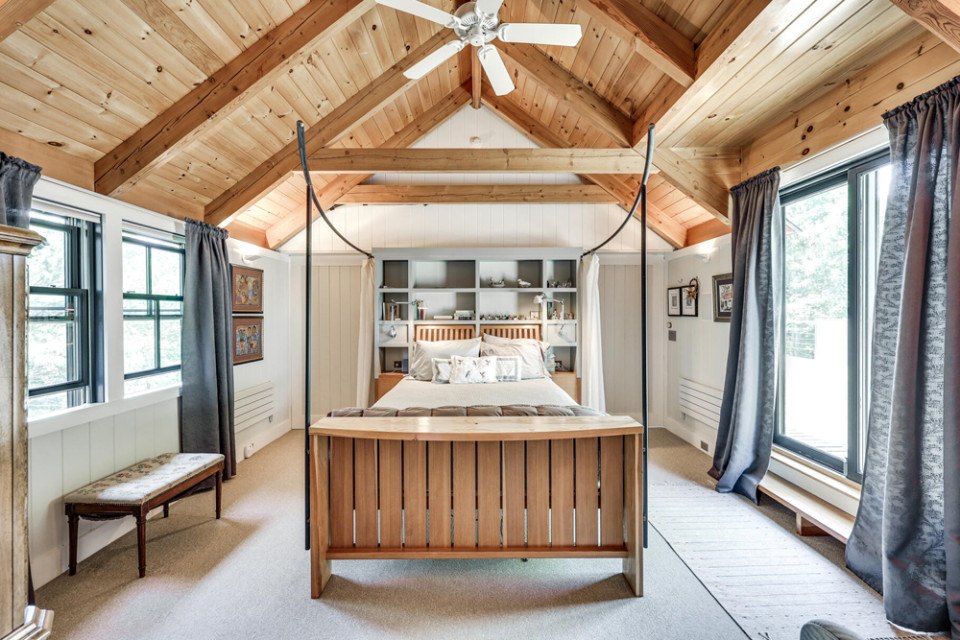
Photograph by Nauset Media for Sotheby’s International Realty
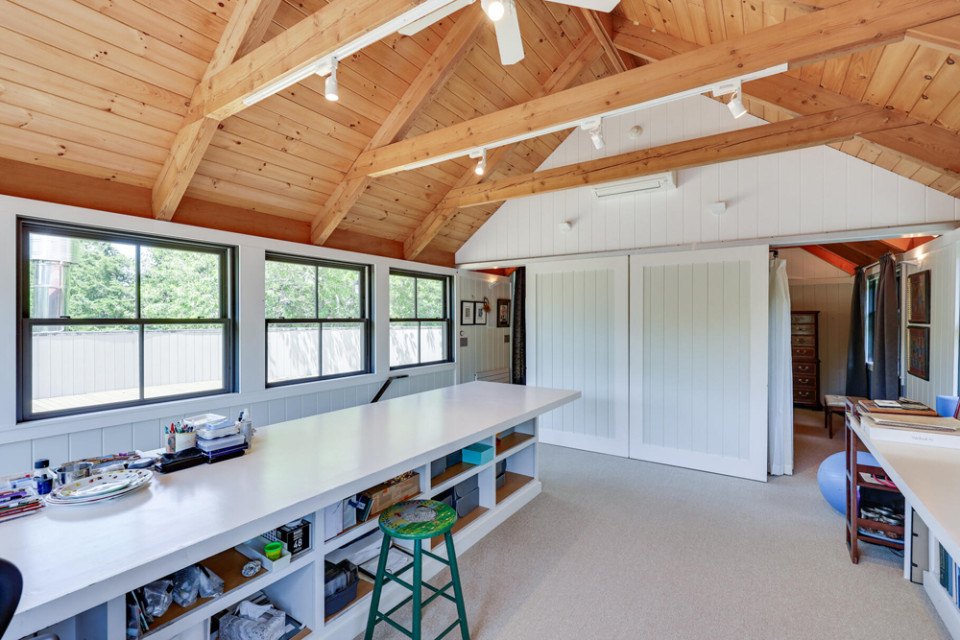
Photograph by Nauset Media for Sotheby’s International Realty
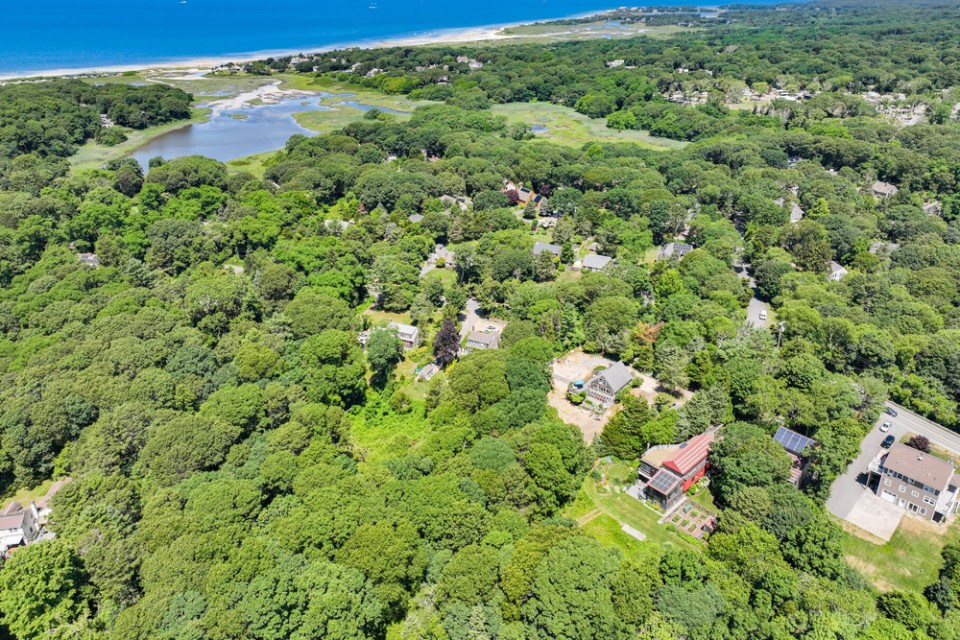
Photograph by Nauset Media for Sotheby’s International Realty
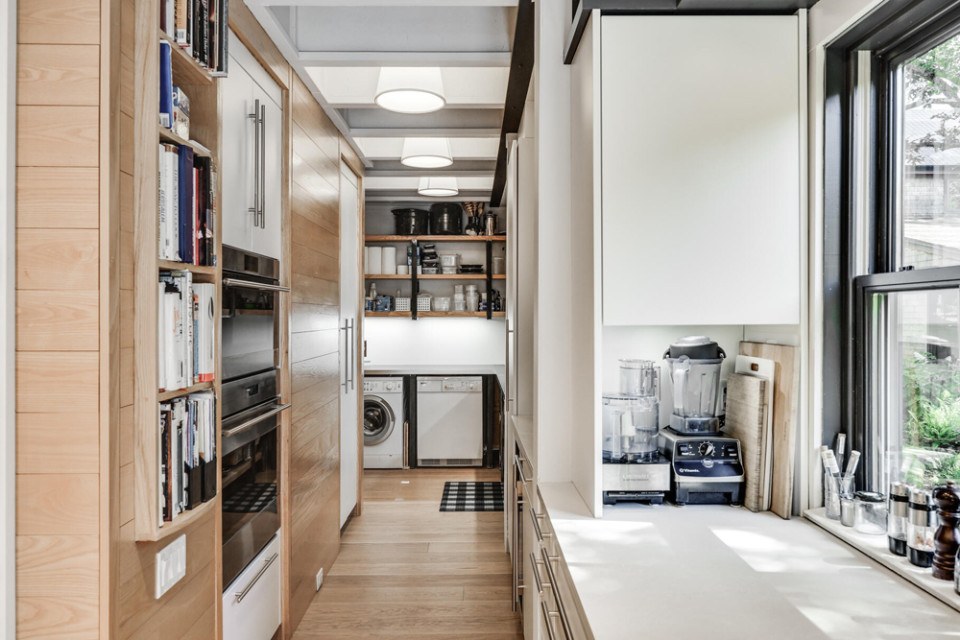
Photograph by Nauset Media for Sotheby’s International Realty
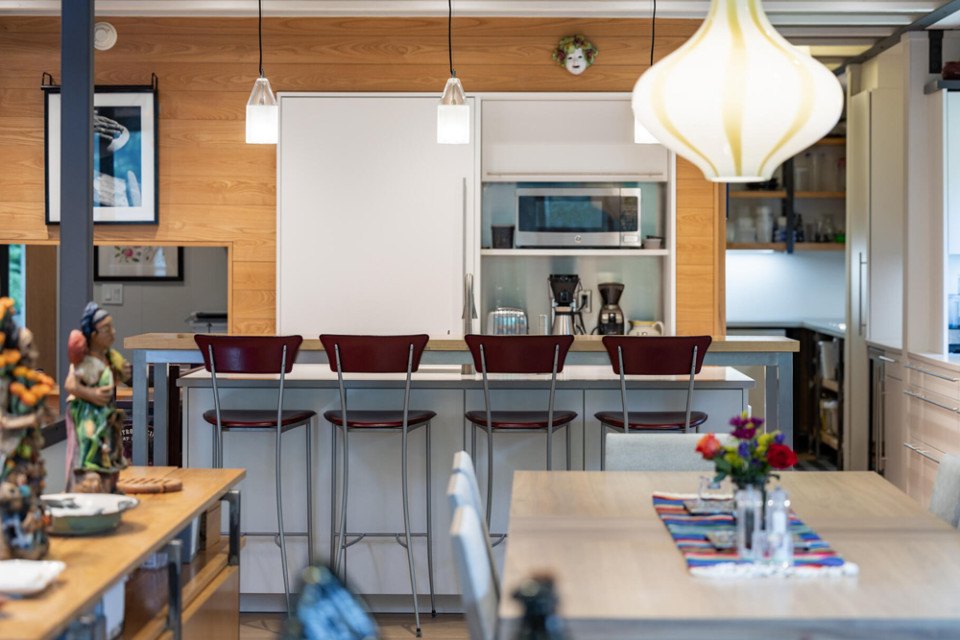
Photograph by Nauset Media for Sotheby’s International Realty
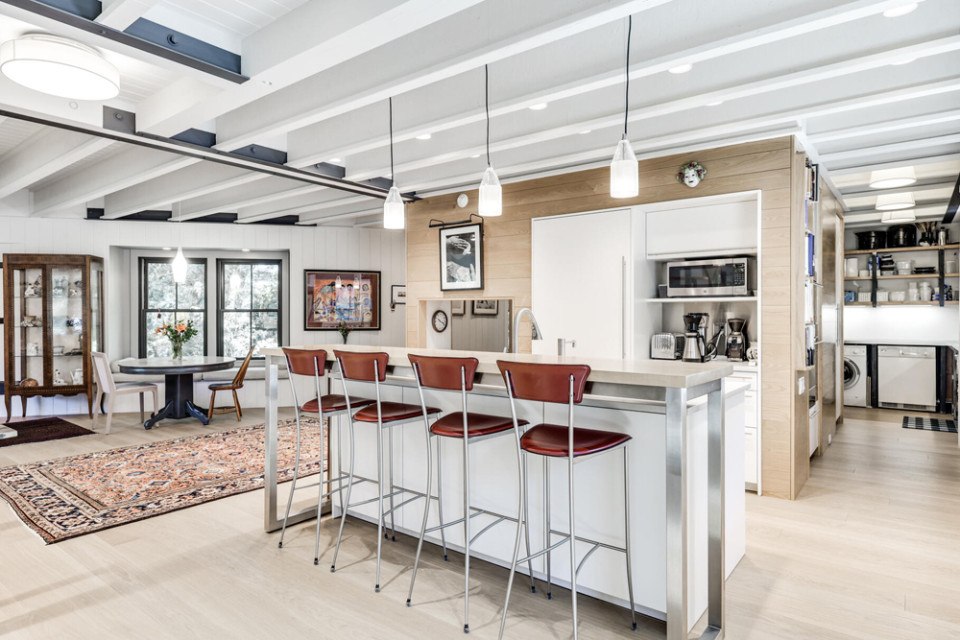
Photograph by Nauset Media for Sotheby’s International Realty
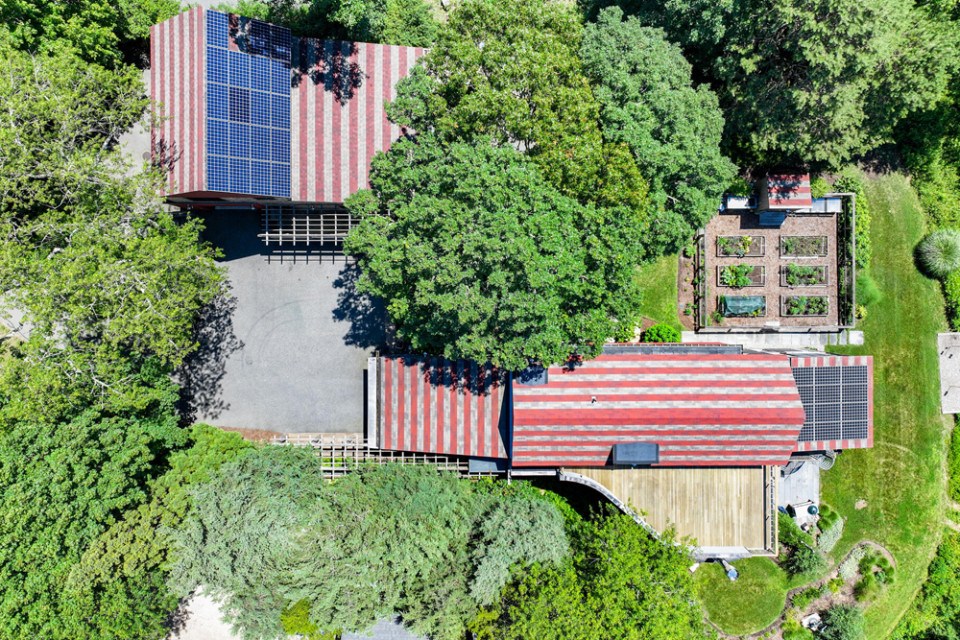
Photograph by Nauset Media for Sotheby’s International Realty
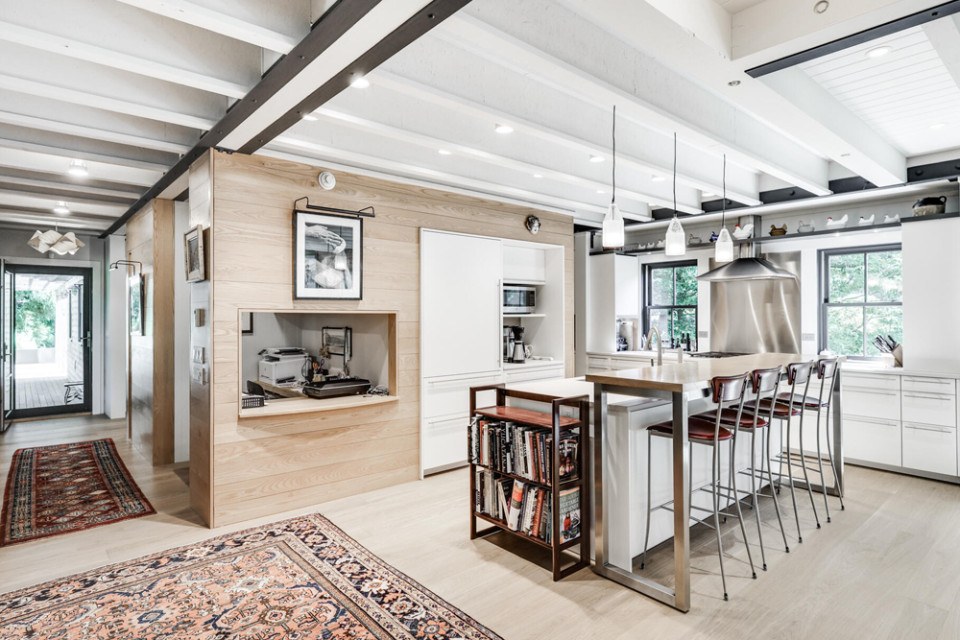
Photograph by Nauset Media for Sotheby’s International Realty
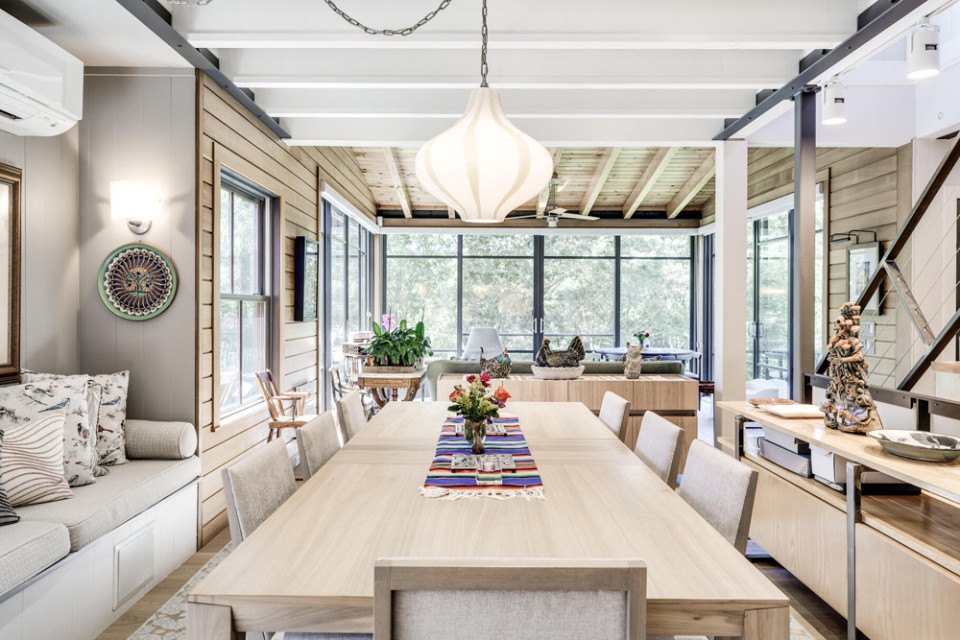
Photograph by Nauset Media for Sotheby’s International Realty
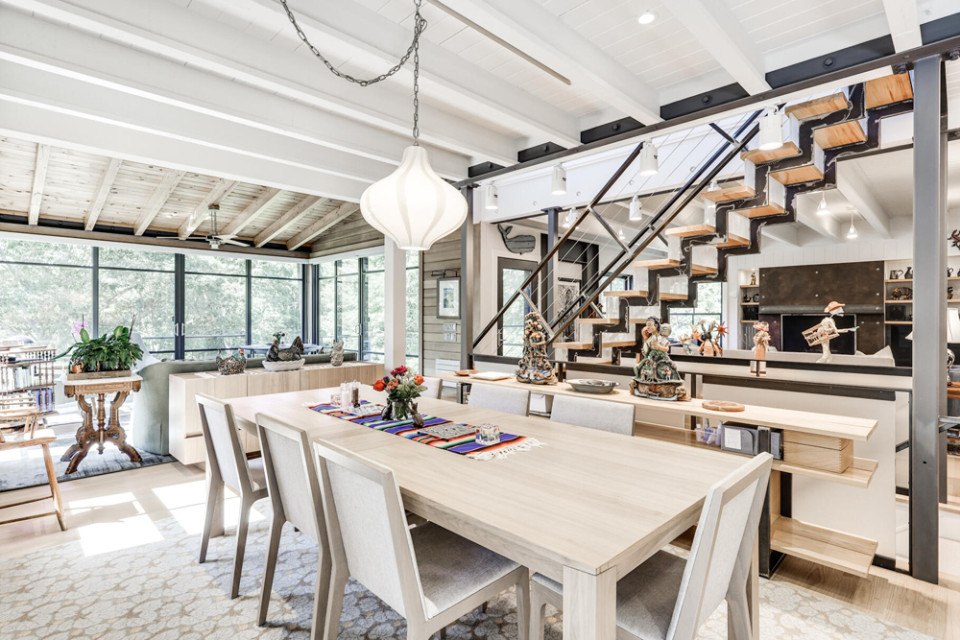
Photograph by Nauset Media for Sotheby’s International Realty
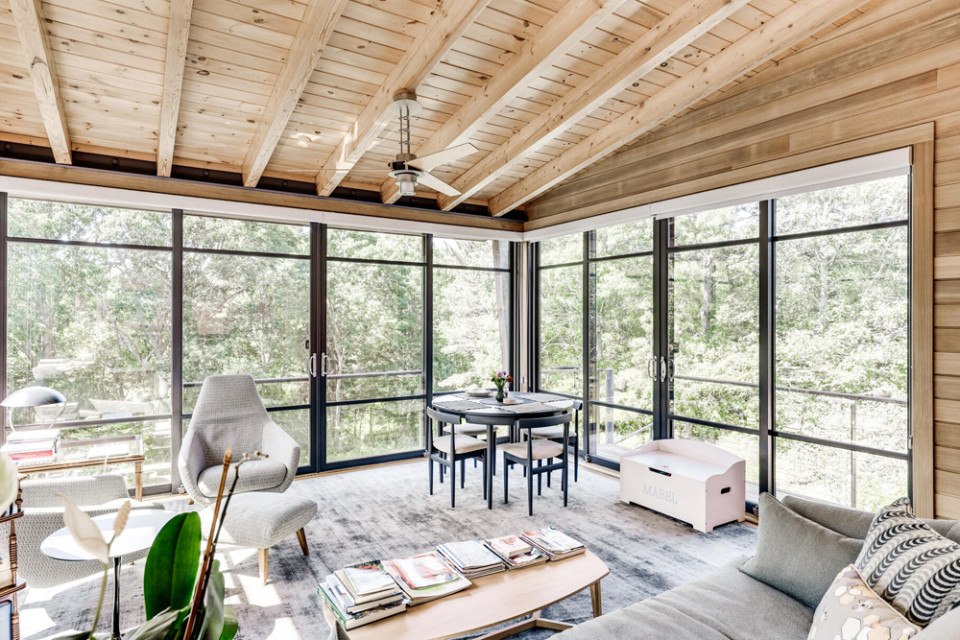
Photograph by Nauset Media for Sotheby’s International Realty
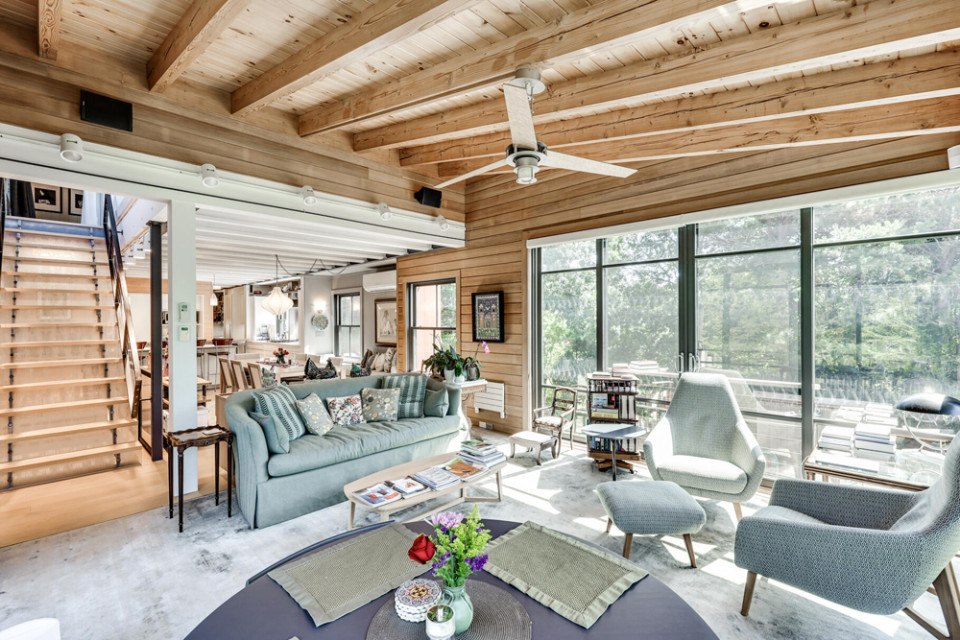
Photograph by Nauset Media for Sotheby’s International Realty
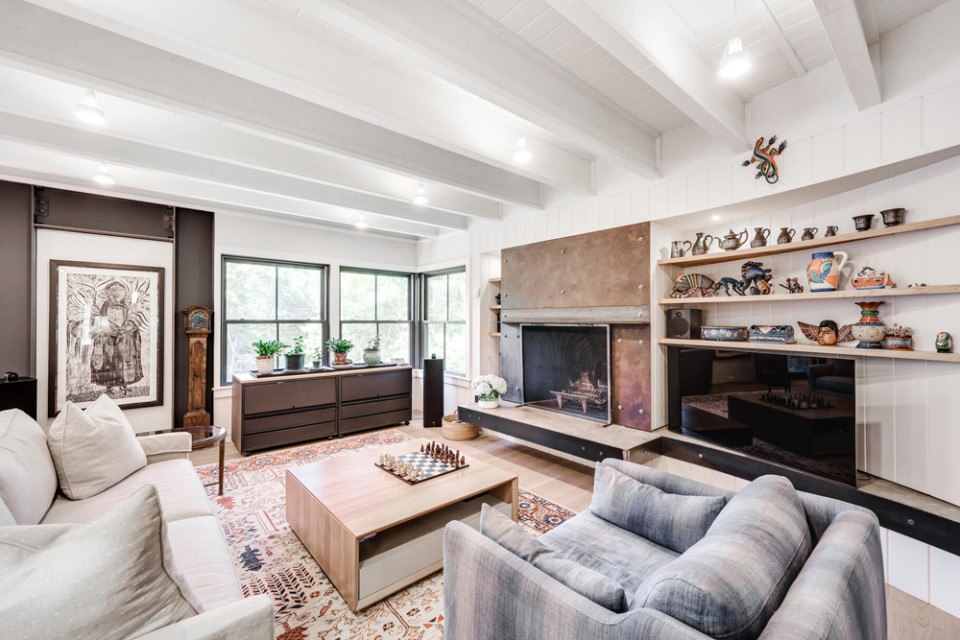
Photograph by Nauset Media for Sotheby’s International Realty
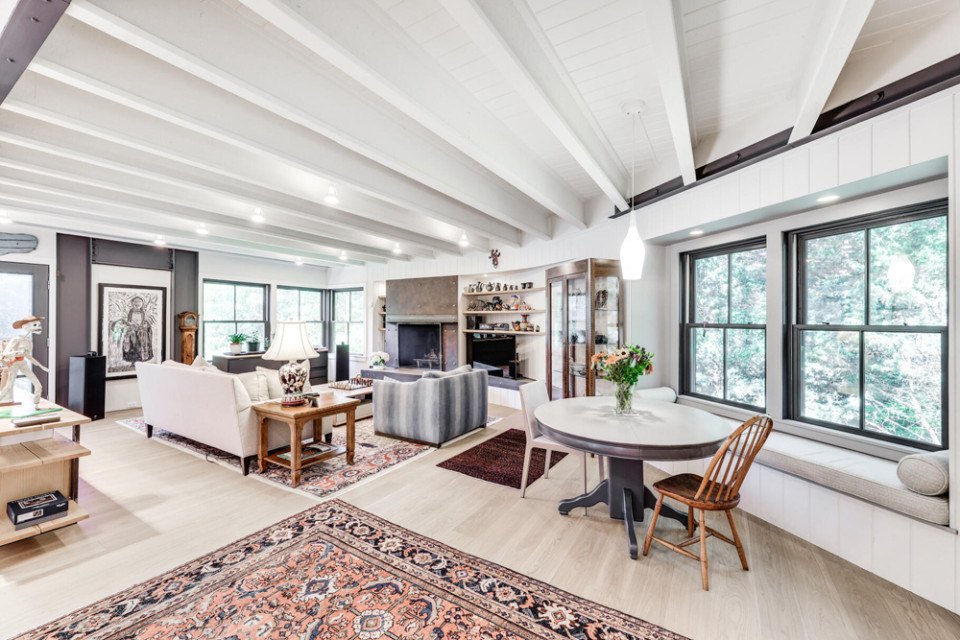
Photograph by Nauset Media for Sotheby’s International Realty
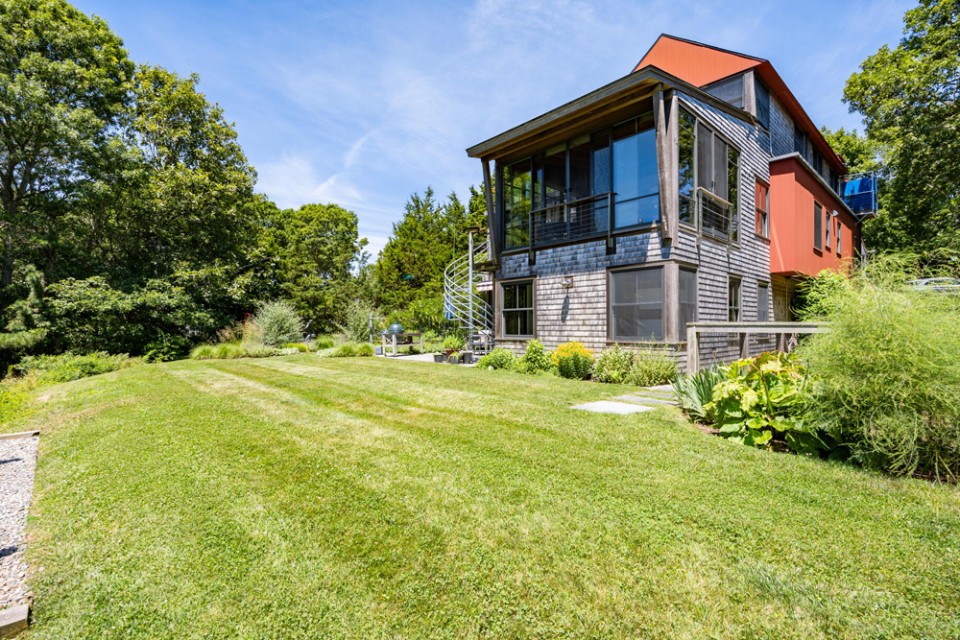
Photograph by Nauset Media for Sotheby’s International Realty
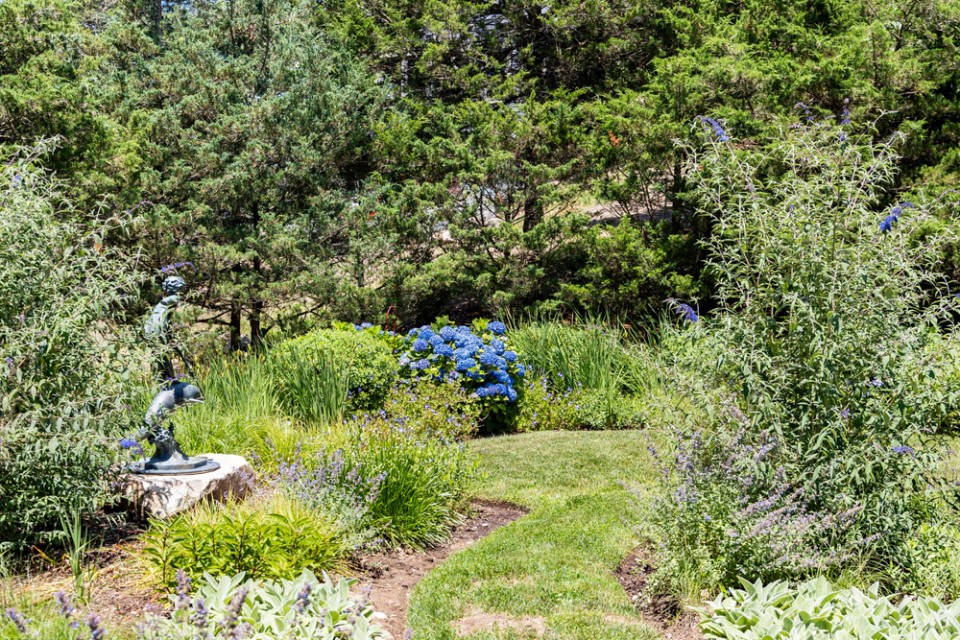
Photograph by Nauset Media for Sotheby’s International Realty
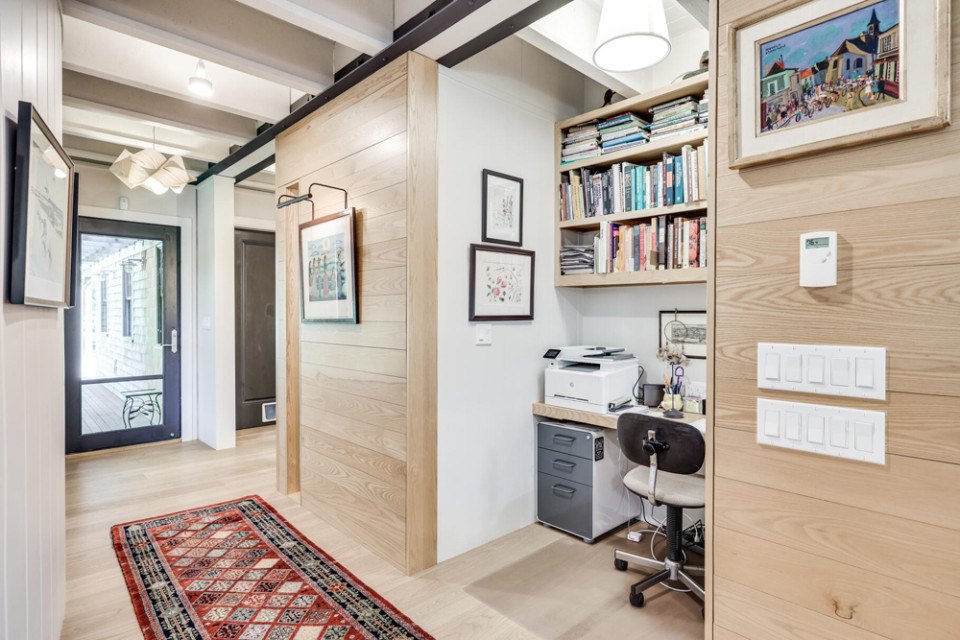
Photograph by Nauset Media for Sotheby’s International Realty
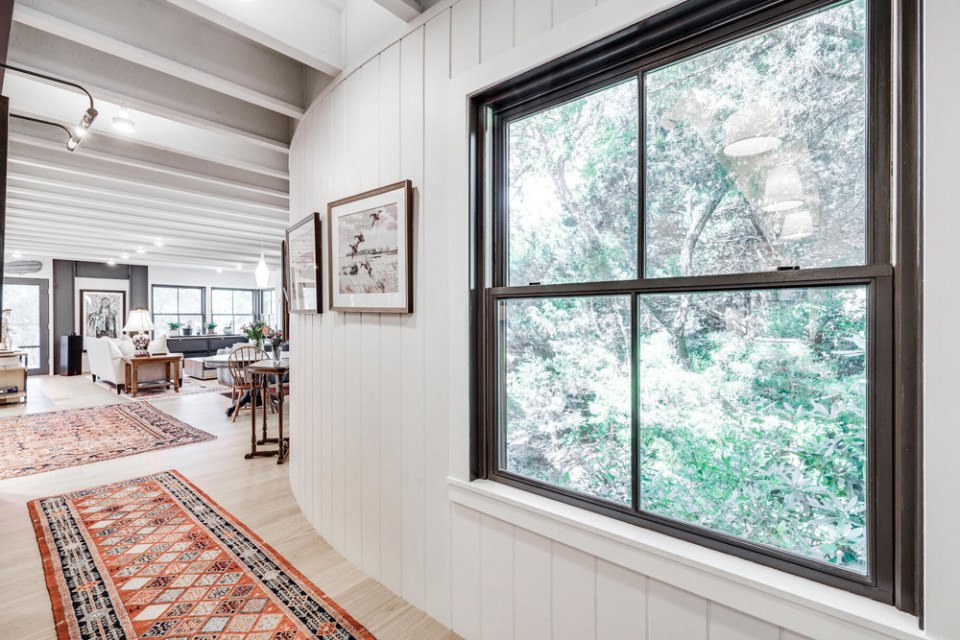
Photograph by Nauset Media for Sotheby’s International Realty
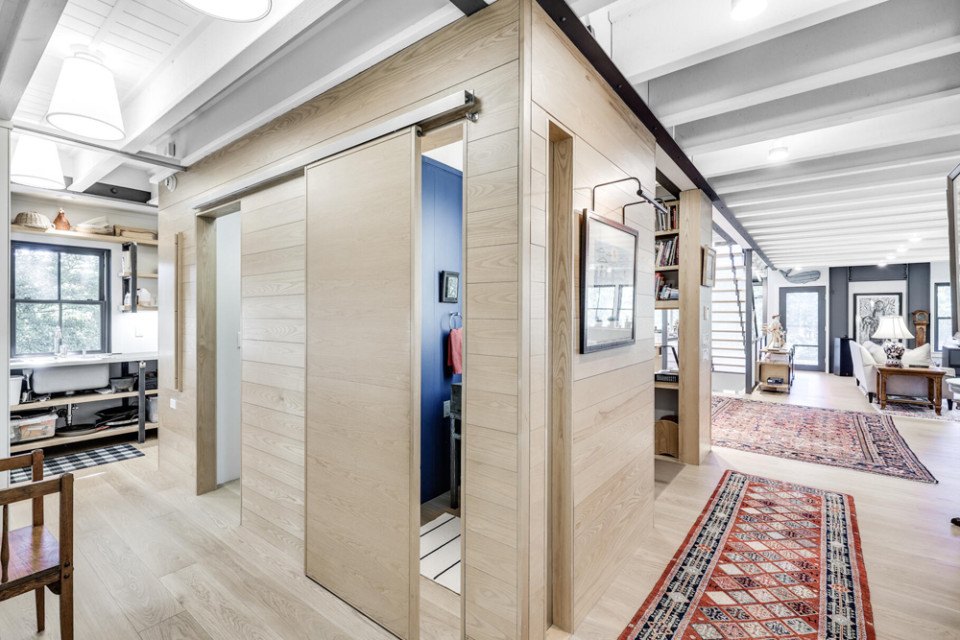
Photograph by Nauset Media for Sotheby’s International Realty
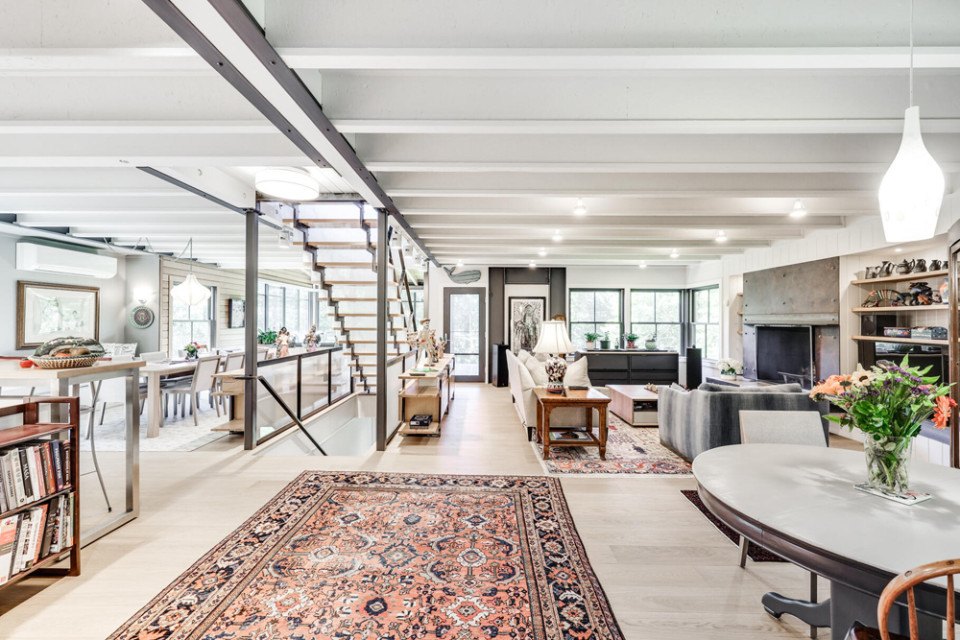
Photograph by Nauset Media for Sotheby’s International Realty
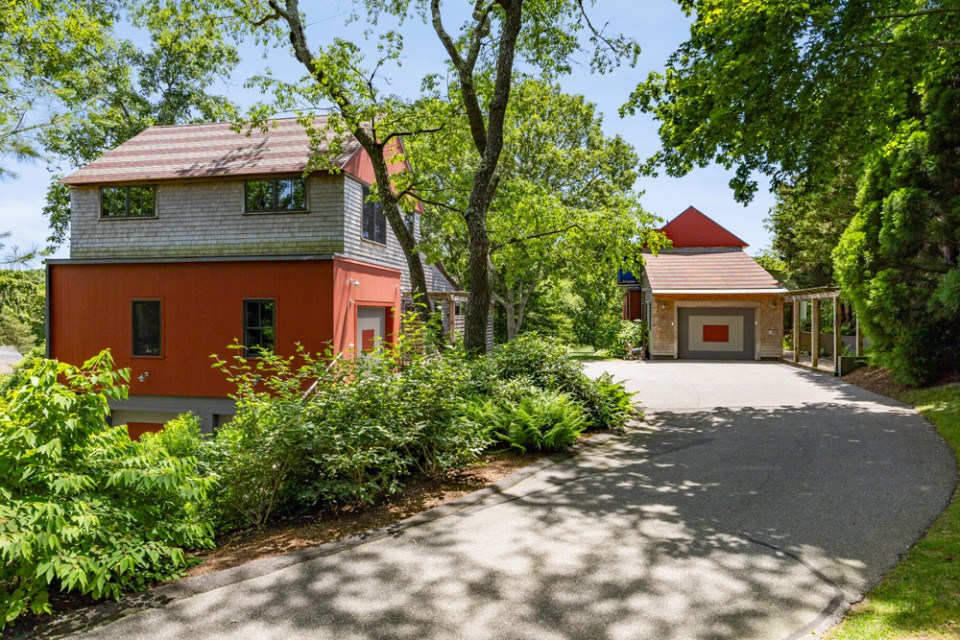
Photograph by Nauset Media for Sotheby’s International Realty
The Boston Home team has curated a list of the best home design and home remodeling professionals in Boston, including architects, builders, kitchen and bath experts, lighting designers, and more. Get the help you need with FindIt/Boston's guide to home renovation pros.

