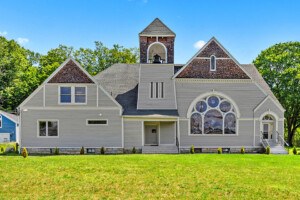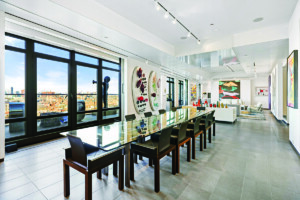On the Market: A Technicolor Row House Mansion in the Back Bay
With more than 10,000 square feet of space, venture capitalist Kevin Starr's technicolor Commonwealth Avenue dreamhouse is on the market for about $25 million.
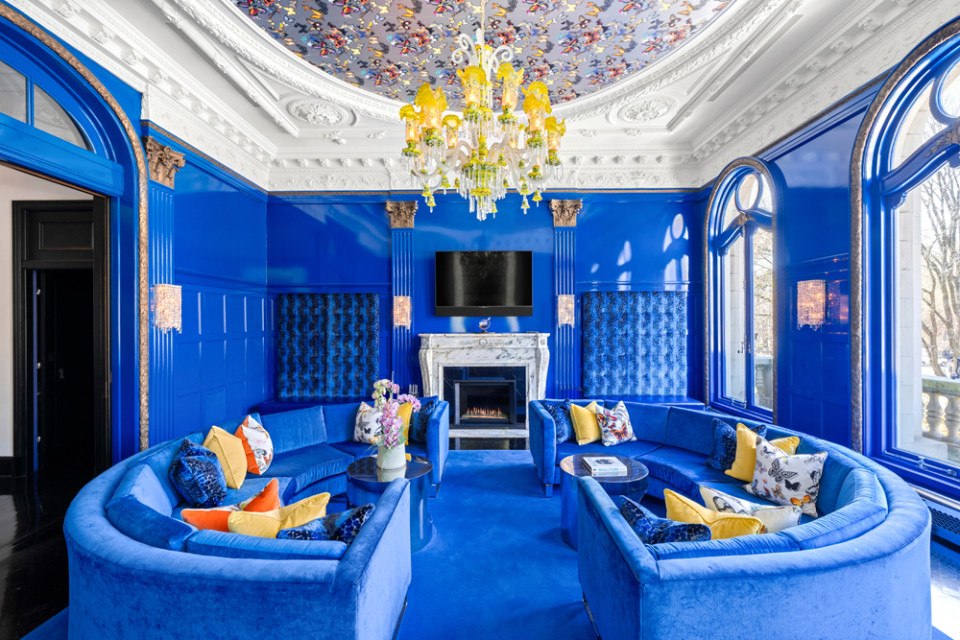
Photo by Jack Vatcher Photography
130 Commonwealth Ave., Boston
Price: $25,990,000
Size: 10,000 square feet
Bedrooms: 6
Bathrooms: 10 (7 full, 3 partial)
When you think of the word grandiose to describe real estate holdings, what kind of property comes to mind? If it’s a stately, limestone mansion hailing from the 19th century—complete with wrought-iron gates out front—130 Commonwealth Ave most definitely delivers. Because this impressive home not only comes with a wealth of enviable amenities, but also simultaneously gives off some seriously chic, boutique hotel vibes with flashy interior design elements that include chandeliers, bold colors, and a variety of patterns. Just look at these photos. We’re not surprised considering venture capitalist Kevin Starr, co-founder of Third Rock Ventures, enlisted interior designer Eric Roseff to overhaul the property and bring forth a bold, new technicolor vision to life. With the dramatic makeover, the result is a current asking price of $25,990,000—an amount that is almost twice as much as Starr originally purchased the home for close to a decade ago. And although the contemporary style is dazzling and cinematic (and there are skulls aplenty—we’re looking at you, primary suite shower), it still seamlessly blends with, and complements, the home’s classic architectural flourishes of cathedral ceilings, intricate woodwork, and ornate moldings.
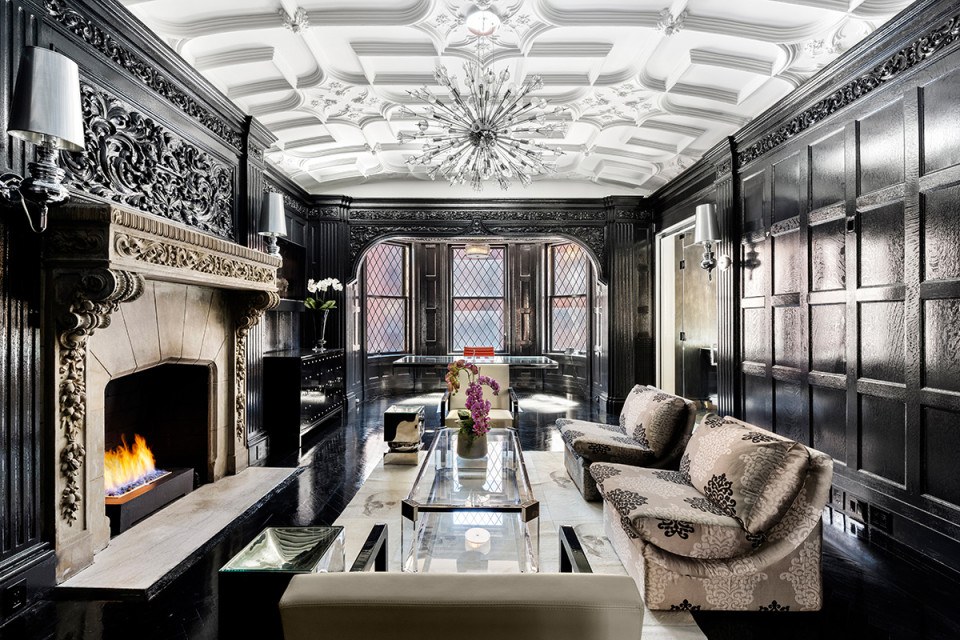
Photo by Jack Vatcher Photography
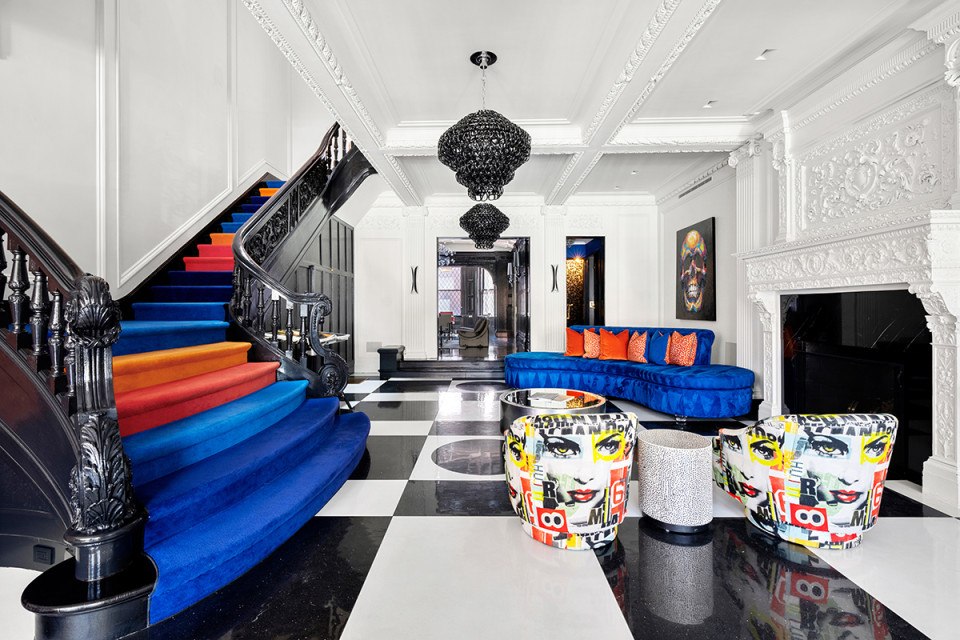
Photo by Jack Vatcher Photography
While finding a premium space in the city seems to be an ongoing issue for most of us, future homeowners of this massive residence, which was constructed in 1899, will have no problem welcoming all of their family and friends and their friends since it boasts more than 10,000 square feet that extends across five levels and includes six bedrooms and 10 bathrooms (seven full, three partial). Accessibility is made easy—and stylishly—via the private elevator and sleek staircase, respectively.
As one enters this colorful abode, you’ll discover a striking reception hall ideal for upscale cocktail soirees; a library featuring black oak paneling perfect for the budding bibliophile; and a temperature-controlled wine room designed with connoisseurs and collectors in mind. Then there’s the lavish living room that showcases exquisite views over the iconic Commonwealth Mall from its Juliet balconies, and a primary suite floor that’s the perfect urban oasis with its spacious bedroom and corresponding spa-like bathroom. Coziness abounds throughout with the help of five fireplaces, and the kitchen (of course) features top-of-the-line appliances and enough room for home chefs to test all of their recipes.
Finally, if you really want to feel as though the city is yours for the taking head up to the penthouse level with its sensational roof deck that provides awe-inspiring, panoramic views of Boston at its best. Other covetable amenities include an in-home fitness center for the exercise enthusiast and a garage with room enough for five-plus cars so holiday visitors’ vehicles are safe from the winter elements.
For additional information, contact William Montero, Gibson Sotheby’s International Realty, www.sothebysrealty.com.
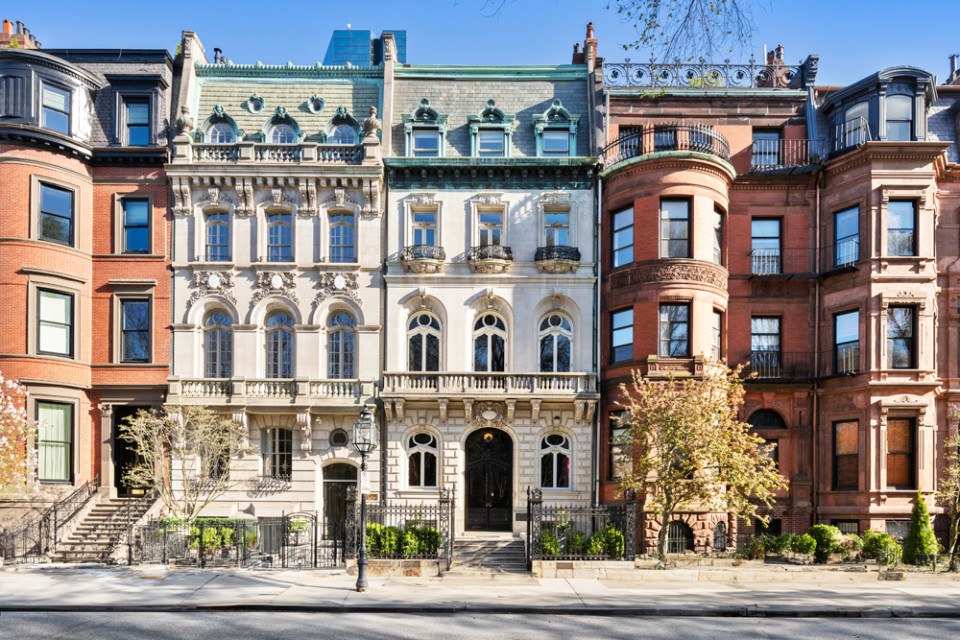
Photo by Jack Vatcher Photography
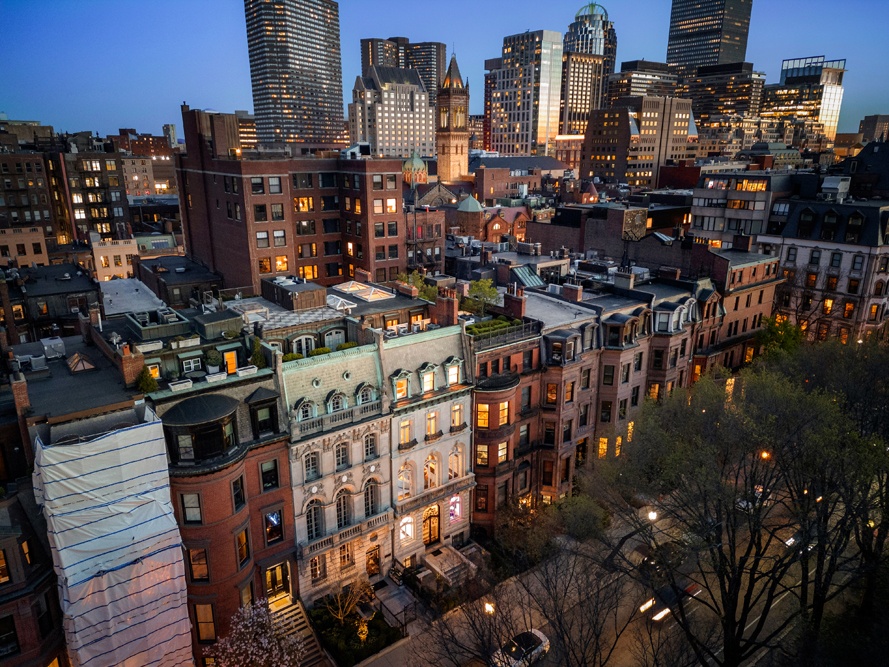
Photo by Jack Vatcher Photography

Photo by Jack Vatcher Photography
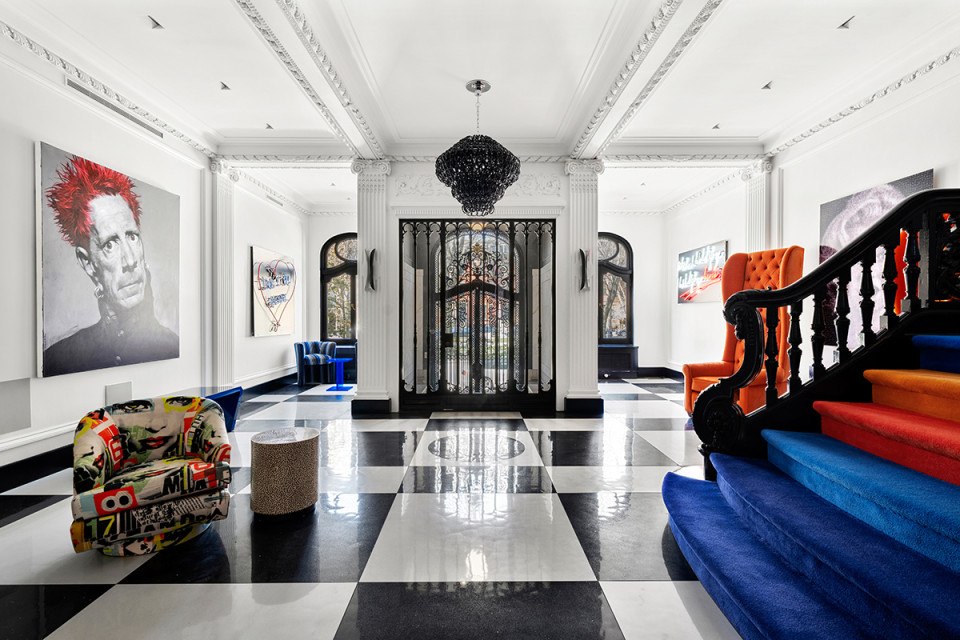
Photo by Jack Vatcher Photography
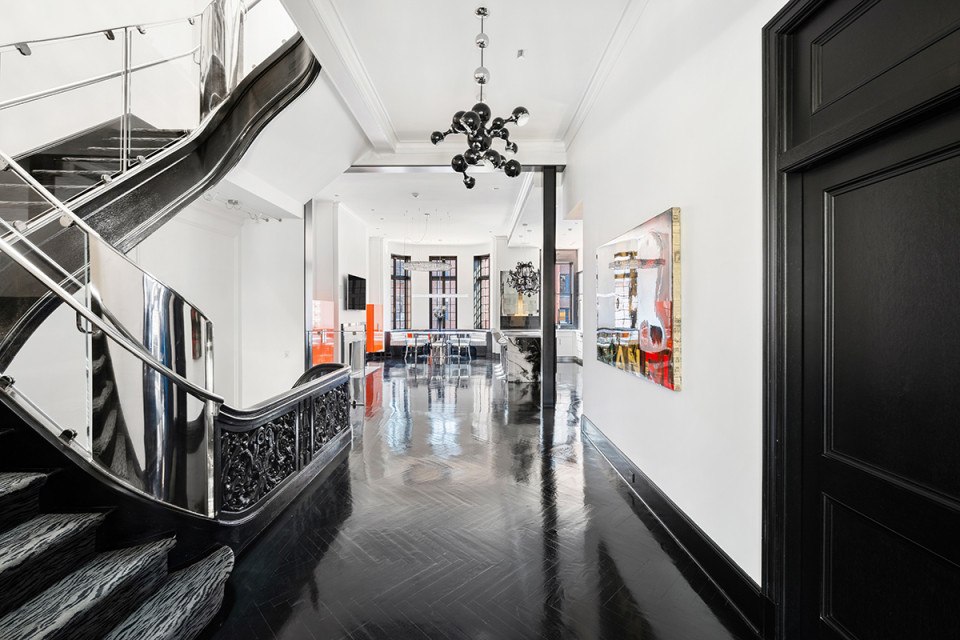
Photo by Jack Vatcher Photography
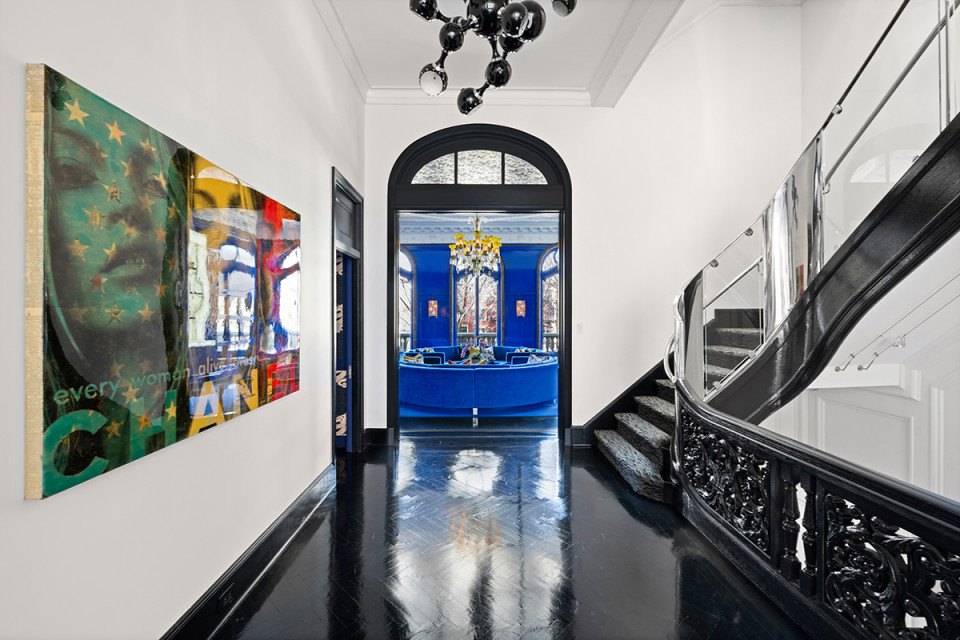
Photo by Jack Vatcher Photography
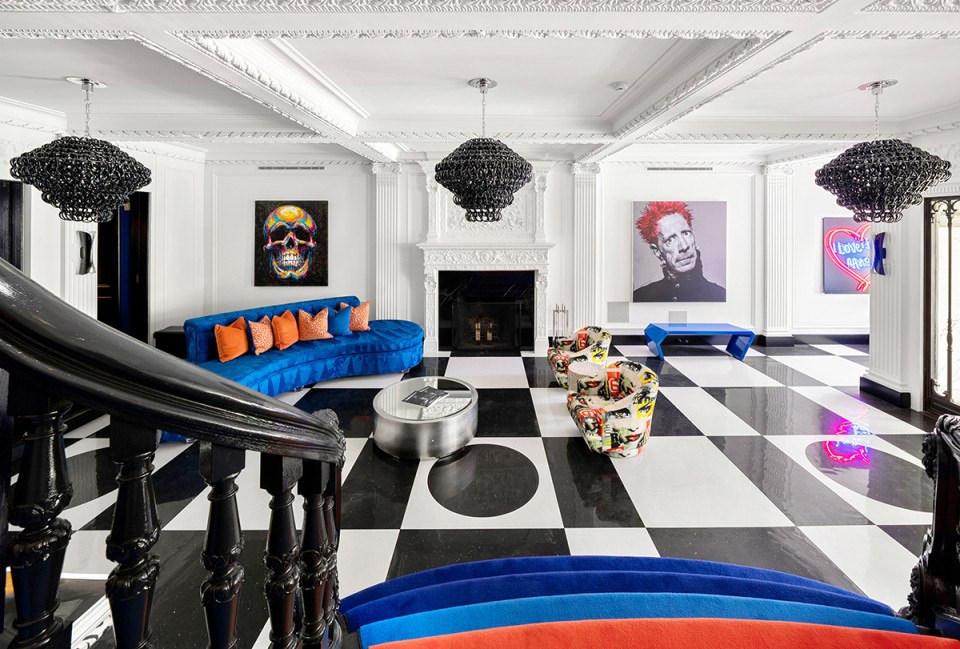
Photo by Jack Vatcher Photography
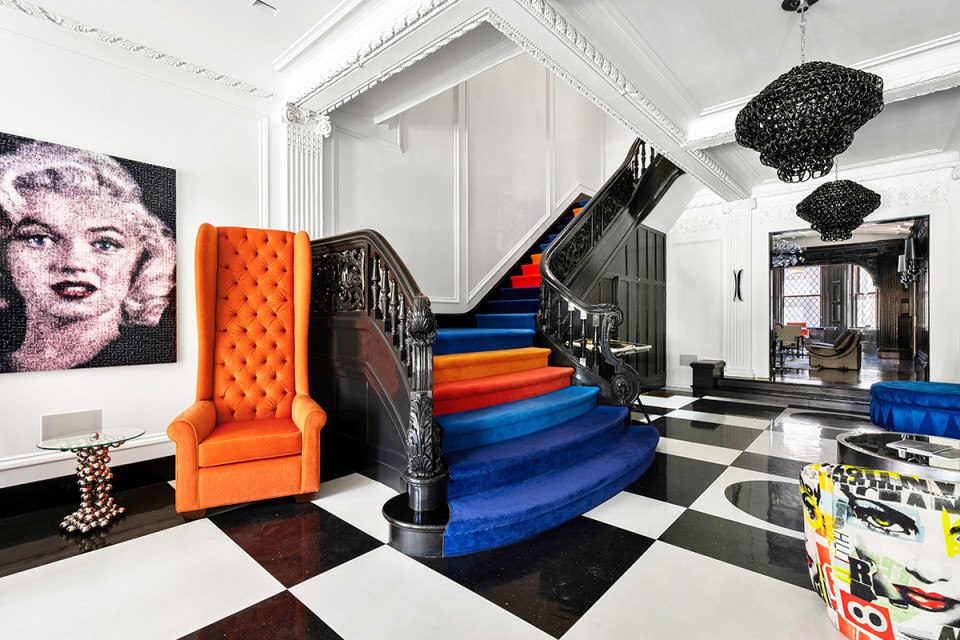
Photo by Jack Vatcher Photography
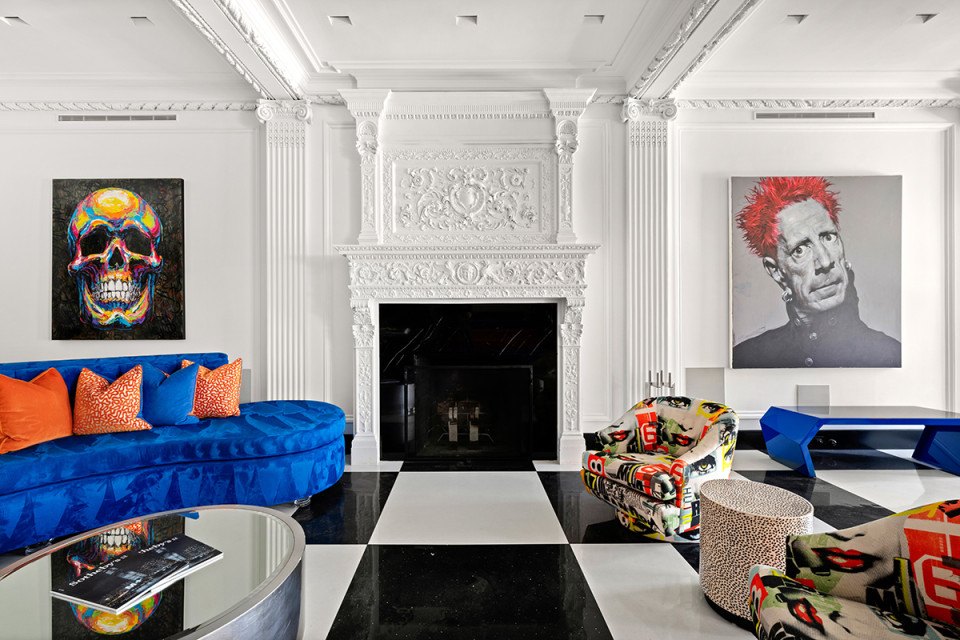
Photo by Jack Vatcher Photography
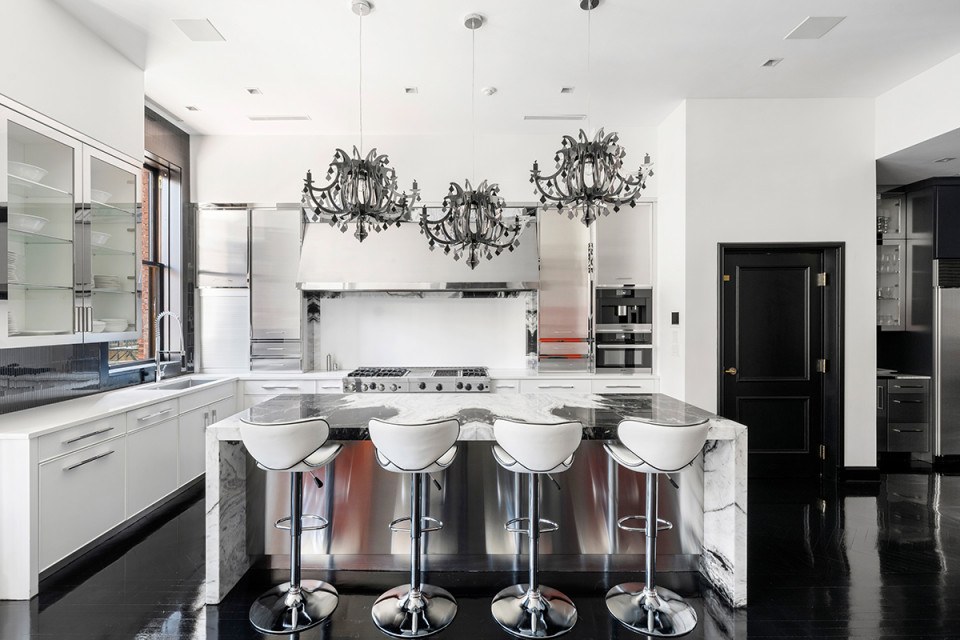
Photo by Jack Vatcher Photography
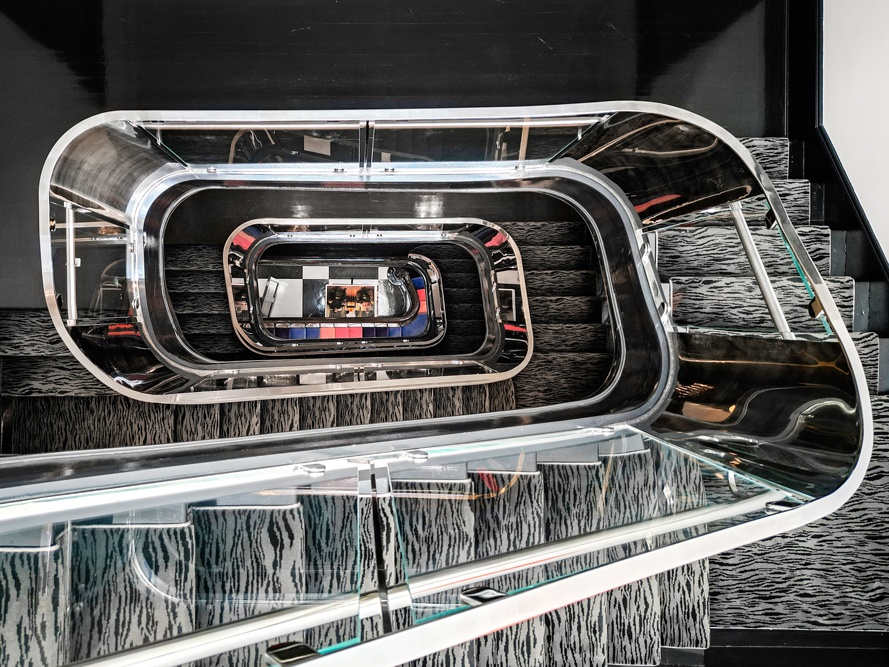
Photo by Jack Vatcher Photography
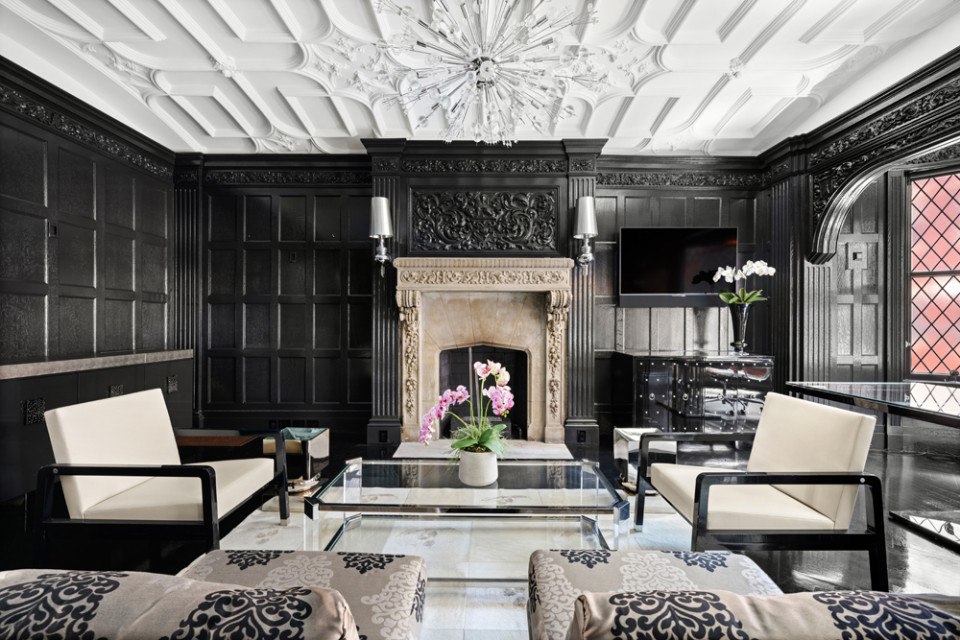
Photo by Jack Vatcher Photography
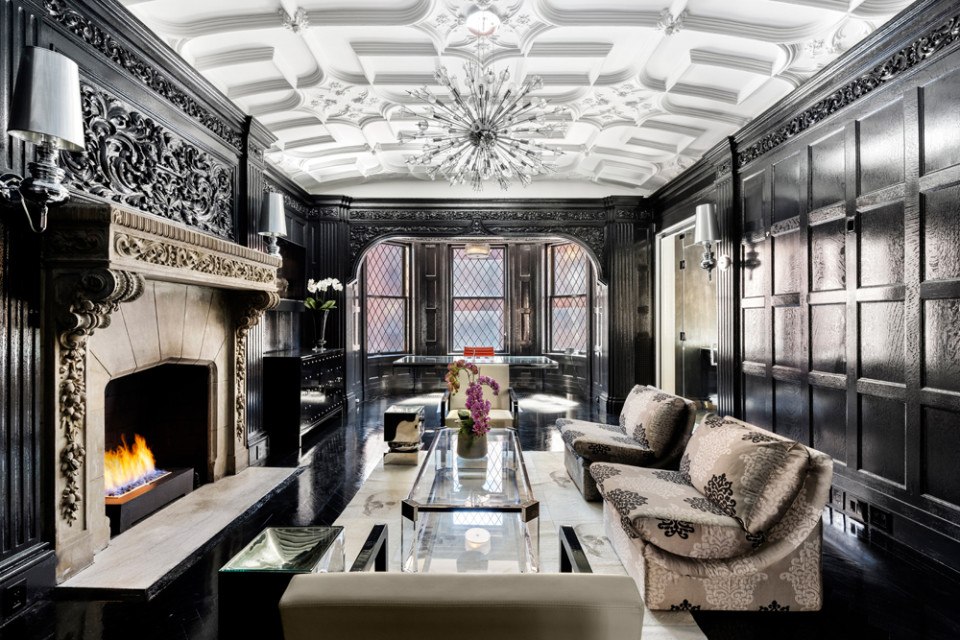
Photo by Jack Vatcher Photography
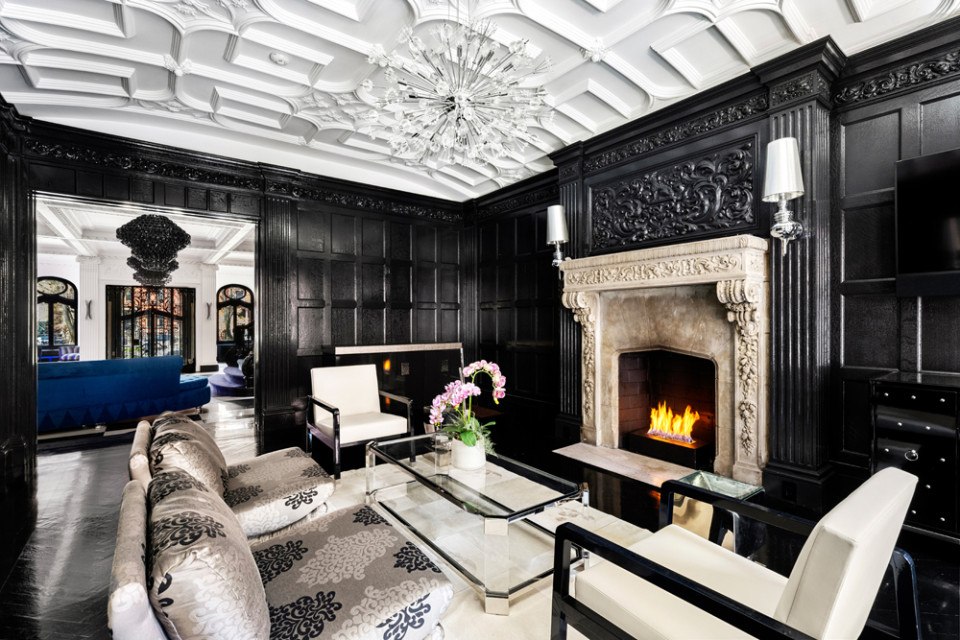
Photo by Jack Vatcher Photography
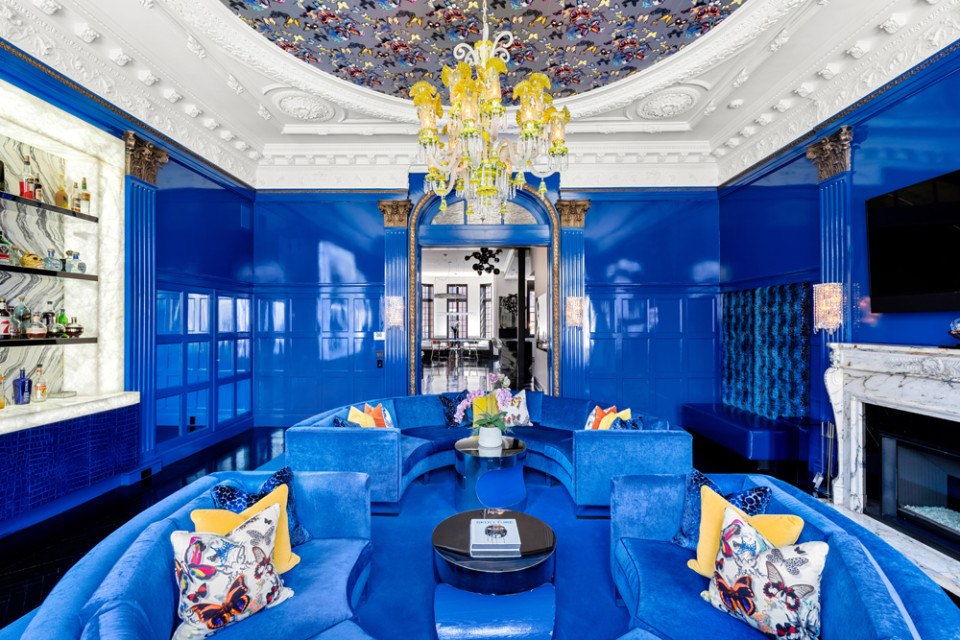
Photo by Jack Vatcher Photography
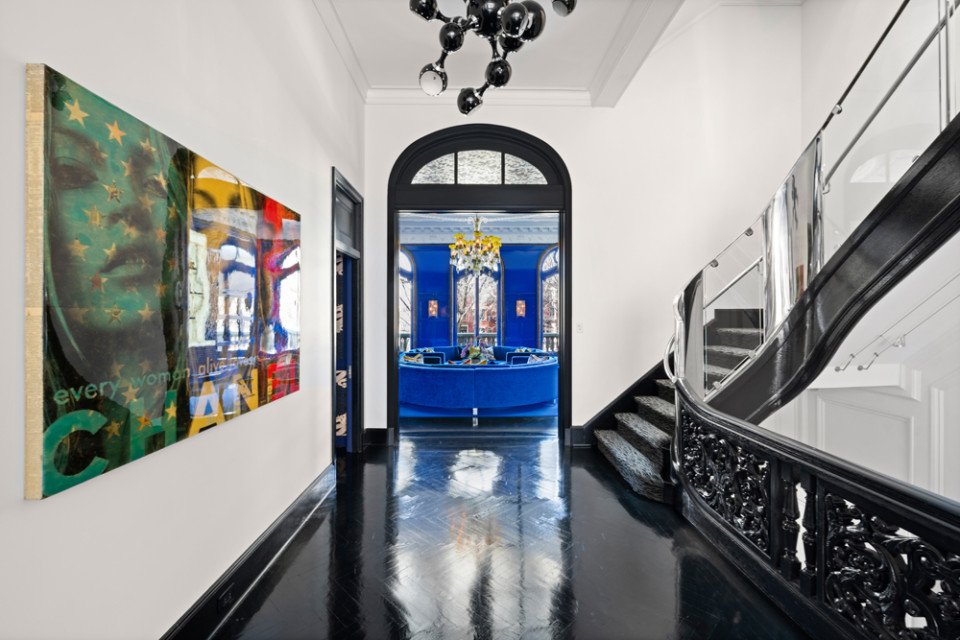
Photo by Jack Vatcher Photography
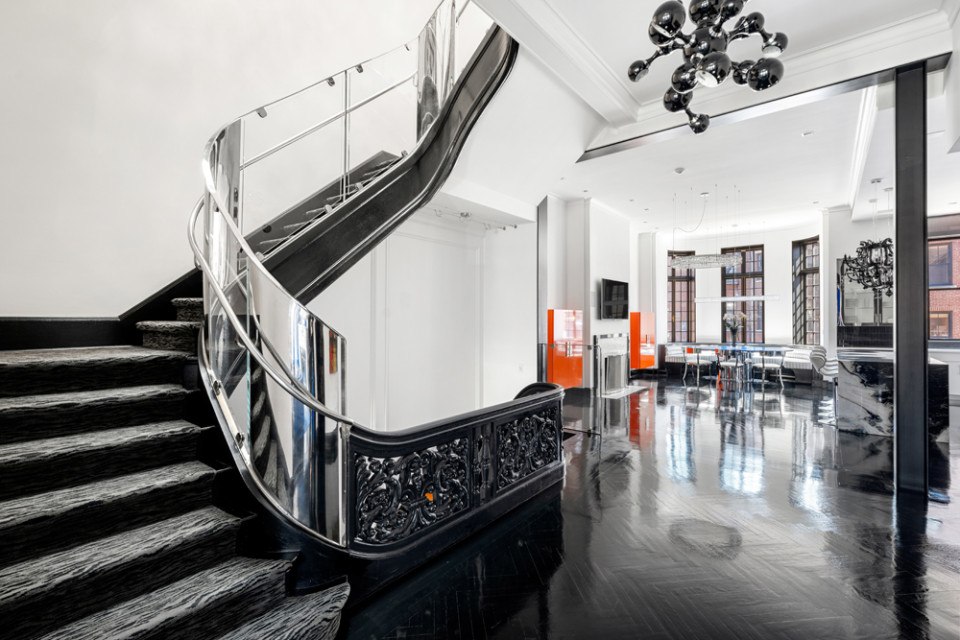
Photo by Jack Vatcher Photography
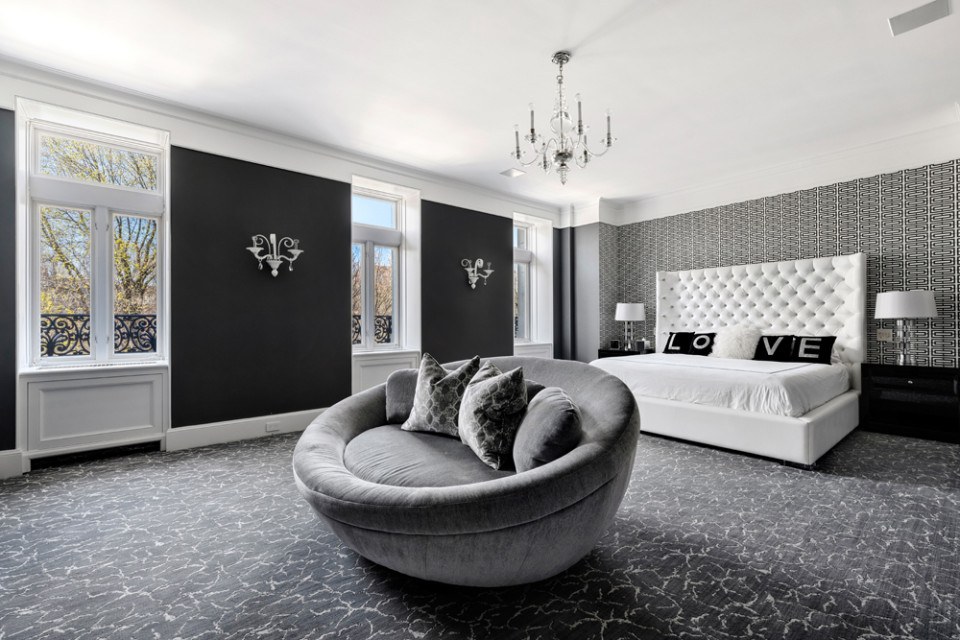
Photo by Jack Vatcher Photography
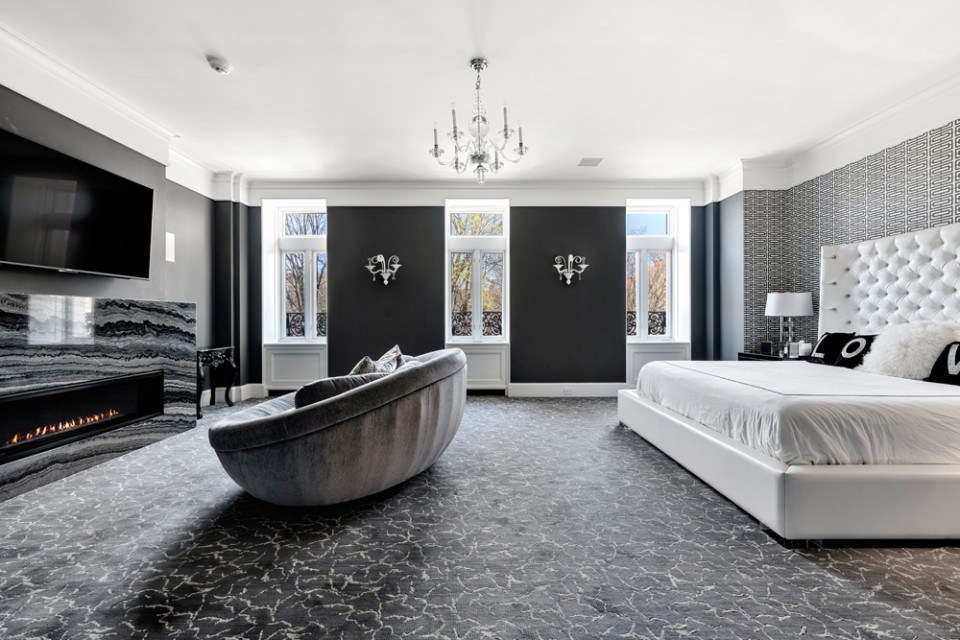
Photo by Jack Vatcher Photography
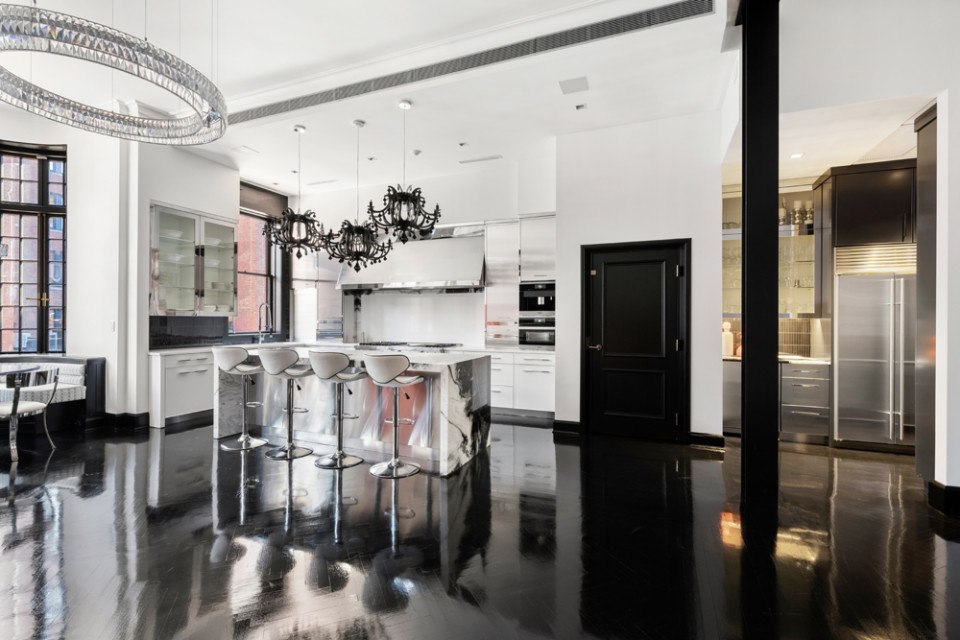
Photo by Jack Vatcher Photography
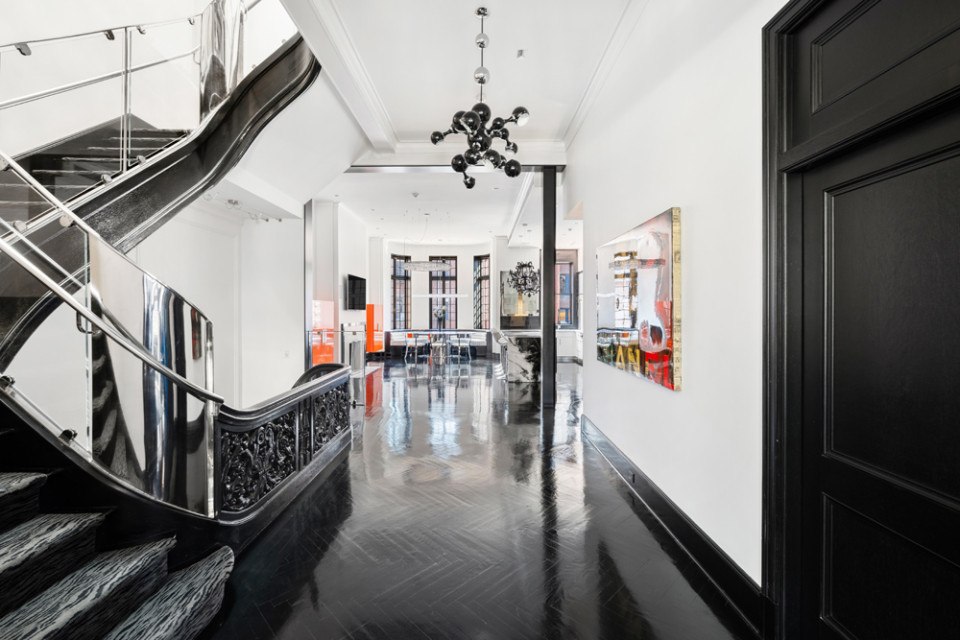
Photo by Jack Vatcher Photography
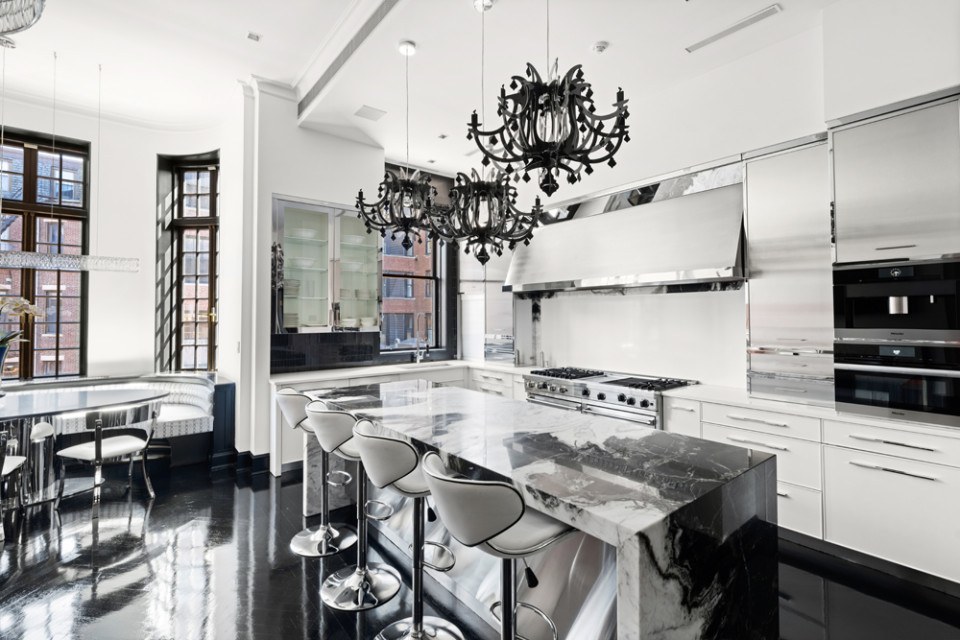
Photo by Jack Vatcher Photography
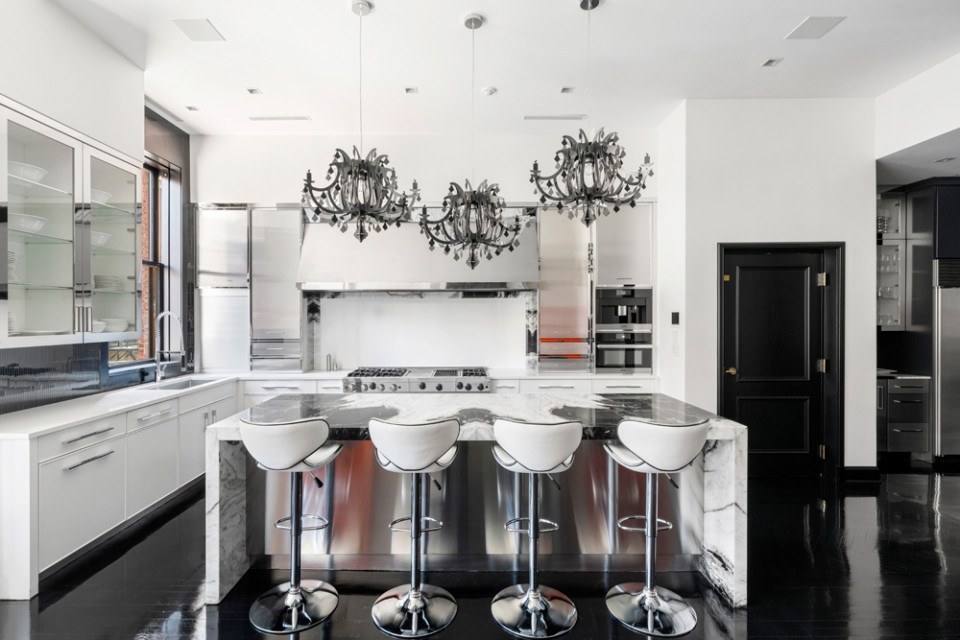
Photo by Jack Vatcher Photography
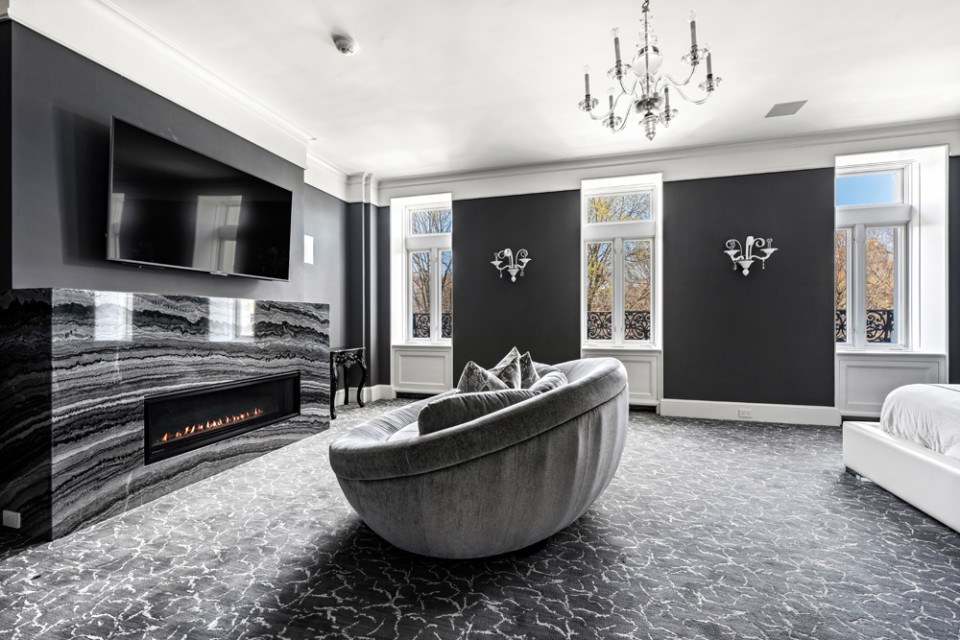
Photo by Jack Vatcher Photography
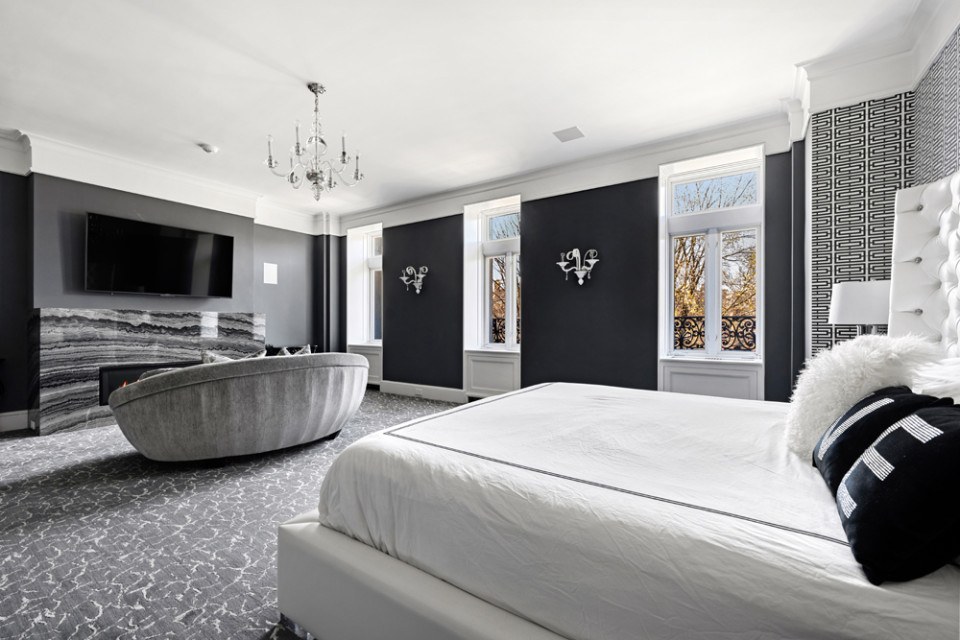
Photo by Jack Vatcher Photography
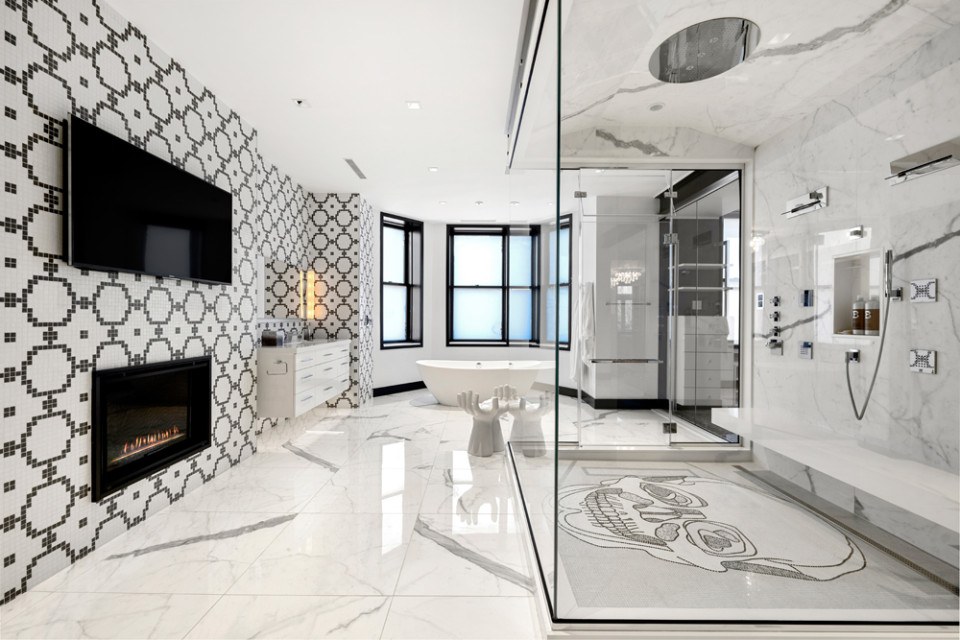
Photo by Jack Vatcher Photography
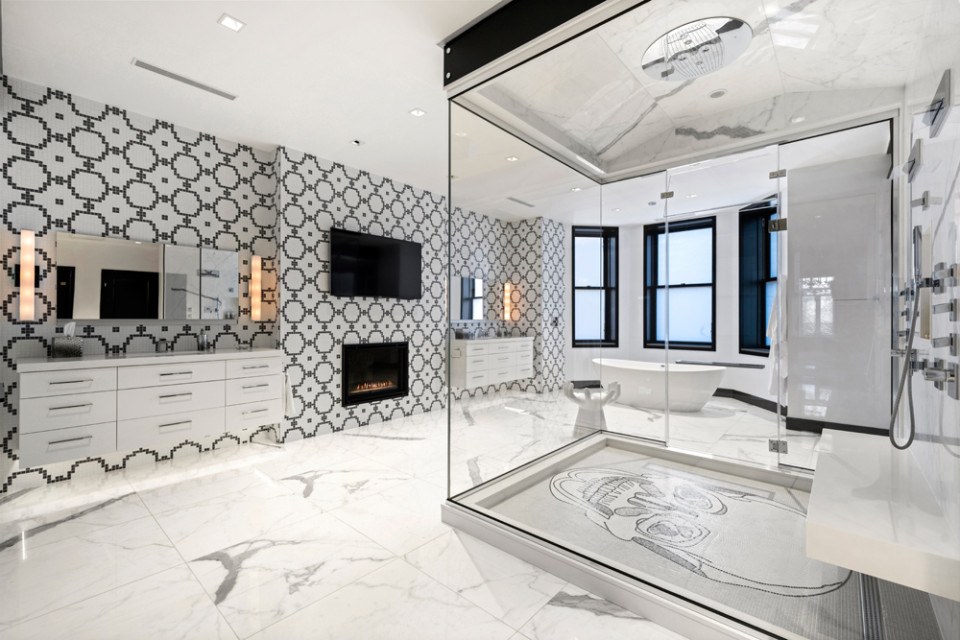
Photo by Jack Vatcher Photography
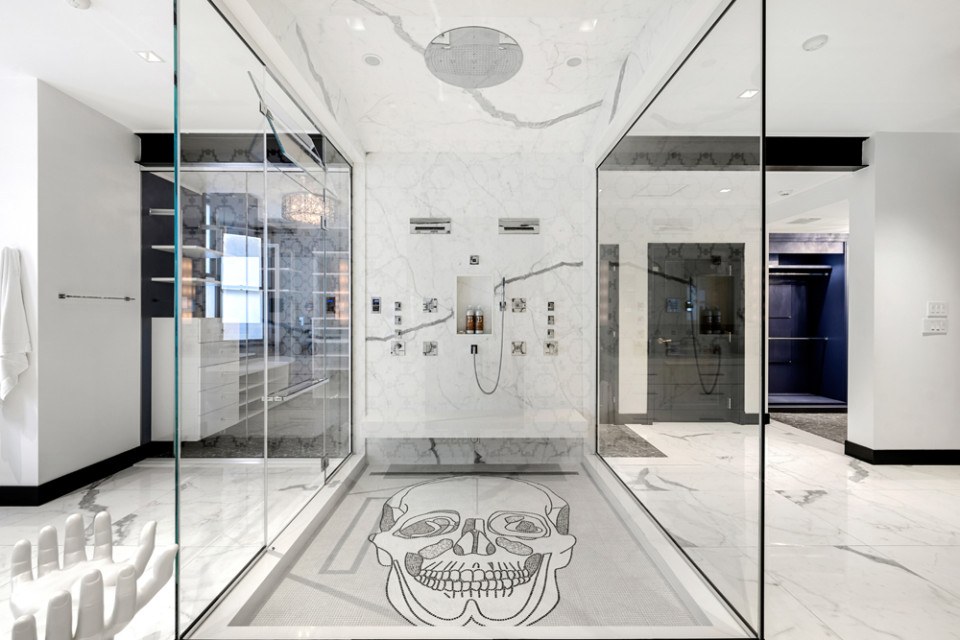
Photo by Jack Vatcher Photography
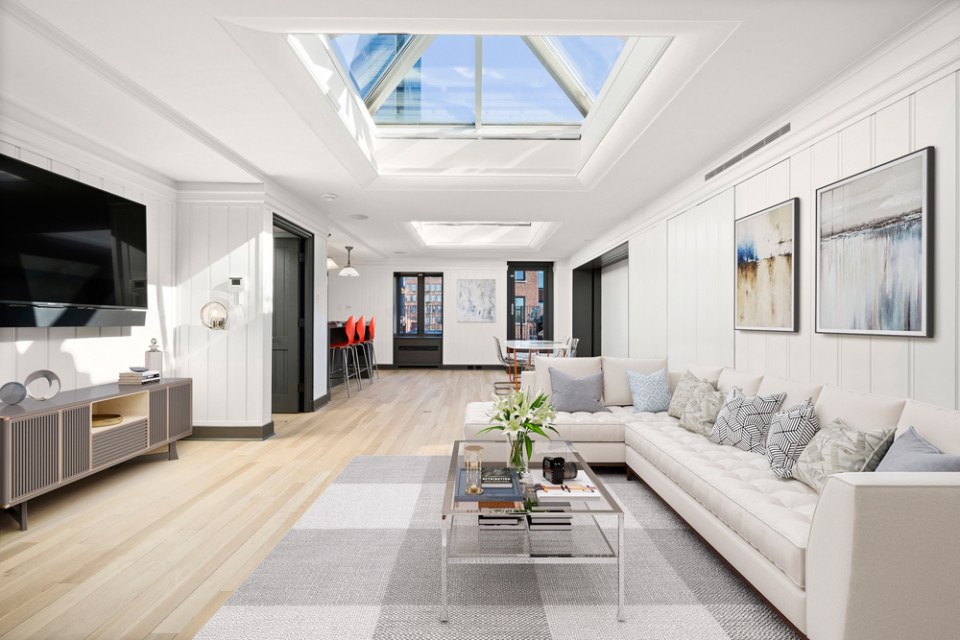
Photo by Jack Vatcher Photography
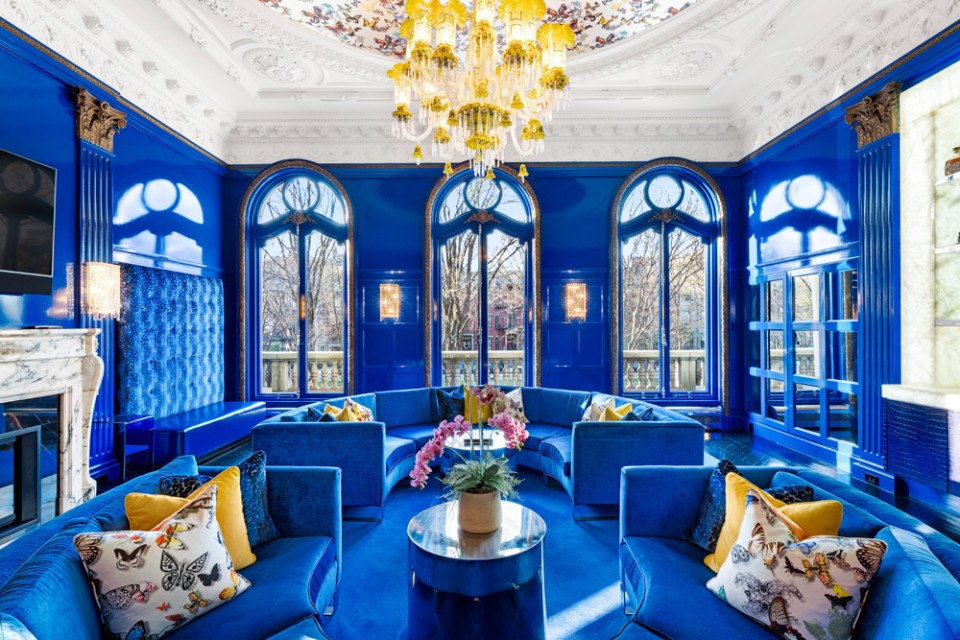
Photo by Jack Vatcher Photography
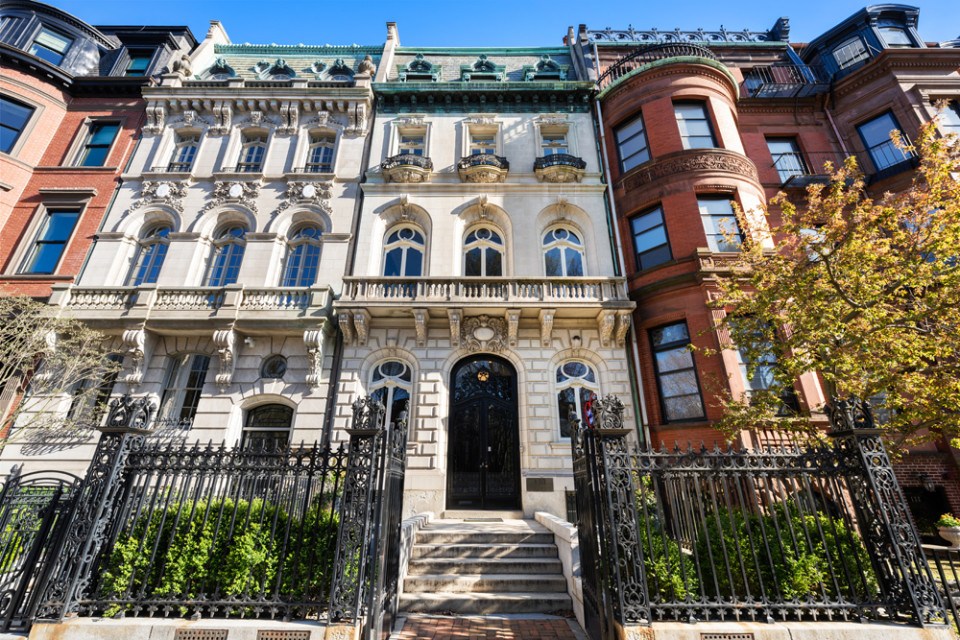
Photo by Jack Vatcher Photography
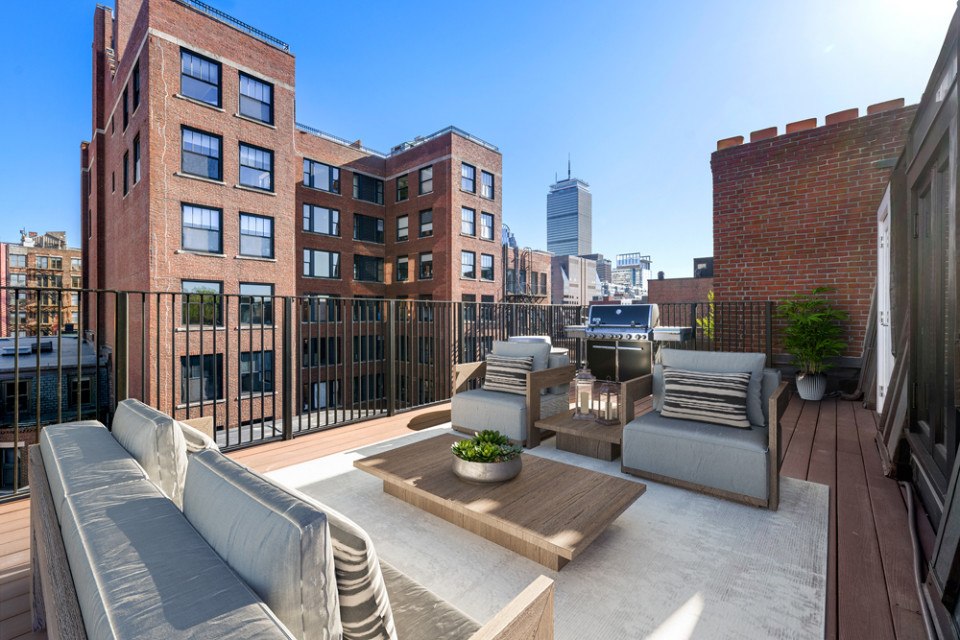
Photo by Jack Vatcher Photography
The Boston Home team has curated a list of the best home design and home remodeling professionals in Boston, including architects, builders, kitchen and bath experts, lighting designers, and more. Get the help you need with FindIt/Boston's guide to home renovation pros.
