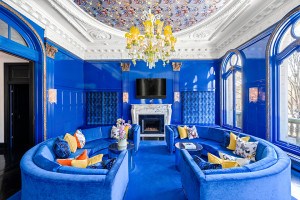Inside a ‘Lumberjack Chic’-Style Needham Home
A young family relocates from the city to a suburban house designed to embrace its tree-shrouded Charles River setting.
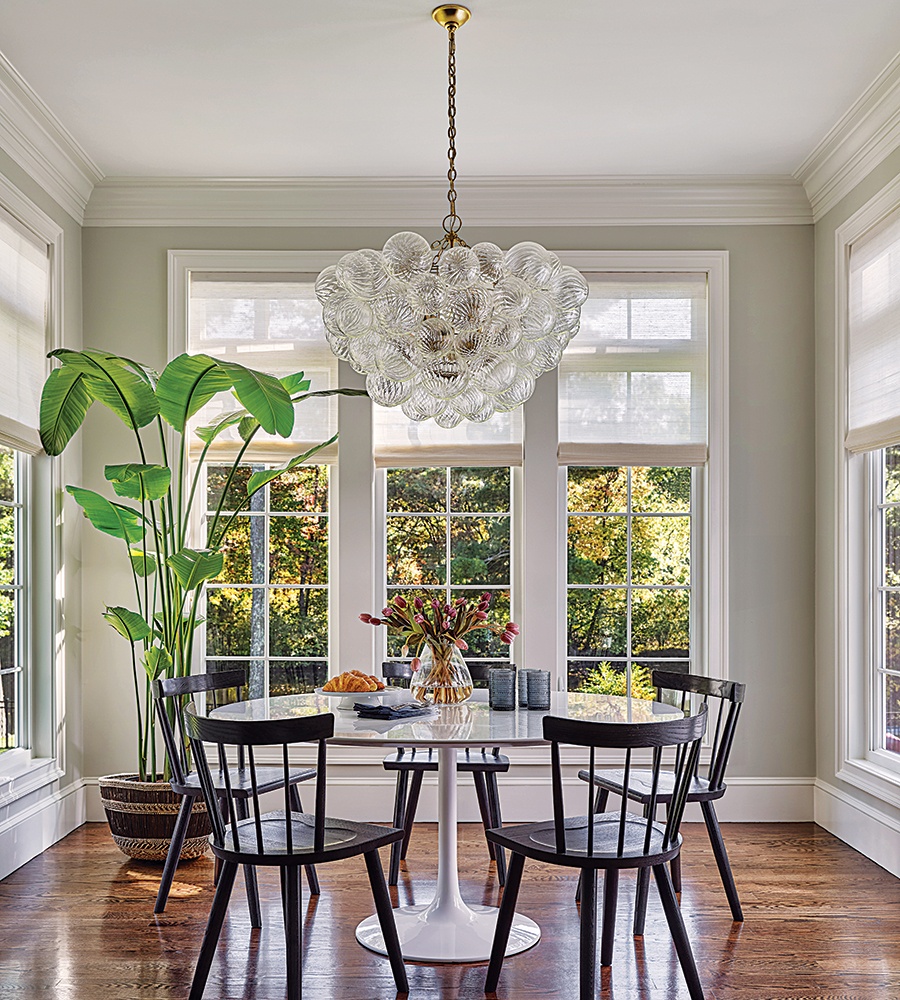
A bubbly chandelier by Visual Comfort adds some whimsy to the Design Within Reach breakfast table surrounded by views of lush greenery. / Photo by Read McKendree
This article is from the fall 2024 issue of Boston Home. Sign up here to receive a subscription.
In leaving city life for the suburbs, Jeff Garber and Ryan Levasseur craved a quiet yet inspiring place to raise their two daughters. To fine-tune their dream home, a new build with scenic leafy views set along the Charles River in Needham, the couple looked to designer Tiffany LeBlanc. Together, they channeled “lumberjack chic” and pulled together a refined refuge.
“The clients wanted sophistication—a chic place to unwind and have a cocktail while being family-friendly,” LeBlanc says. In balancing playful with polished, LeBlanc focused on durable yet luxe fabrics and furniture that felt kid-forward while incorporating elevated lighting and custom millwork to bring in the modern woodsy vibe.
For a statement piece in the dining room, LeBlanc’s team designed an integrated shelving and entertainment wall accented with a custom stone fireplace and grasscloth wallcoverings. While the studio does a large amount of interior architecture and millwork in-house, this piece took “a lot of shop drawings,” the designer laughs, but in the end, they brought an idea to life that is now a top spot in the house.
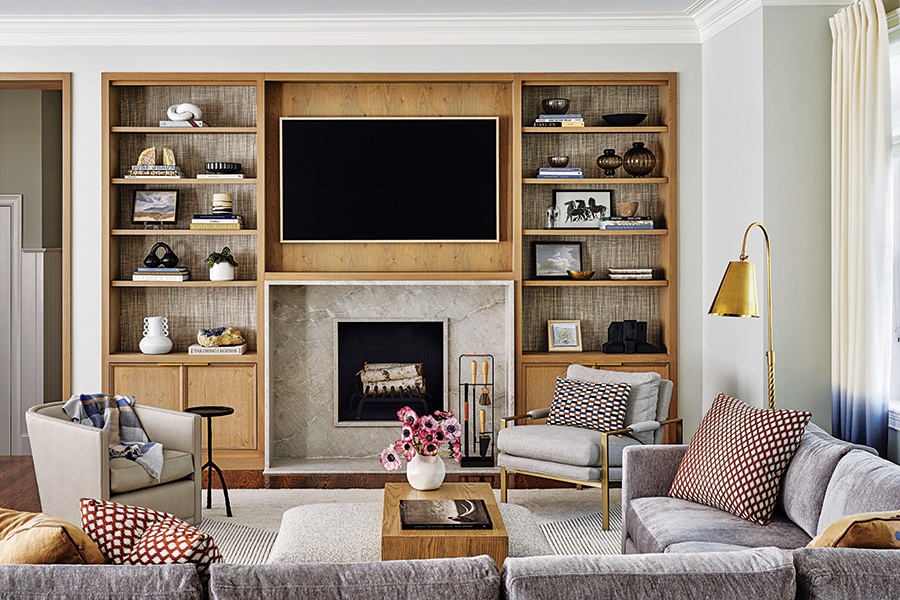
A custom entertainment wall was tailored perfectly for the space and fit for a night of entertainment. / Photo by Read McKendree
“Aside from the beautiful views, our favorite feature is the custom built-ins across the entire living and dining room walls that LeBlanc’s team designed,” Garber says. “Not only are they beautiful and functional, but they really elevate the space.”
To keep the woodwork throughout from feeling heavy, the team used a variety of textures and colors on accent walls to add interest. The primary bedroom sports masculine velvet pinstripes, while the entry shiplap is a youthful, preppy blue. In the kitchen, white cabinetry is bright and tailored with brass hardware, and the breakfast nook’s floor-to-ceiling windows frame bursts of outdoor foliage, the most natural way to lighten up a room.
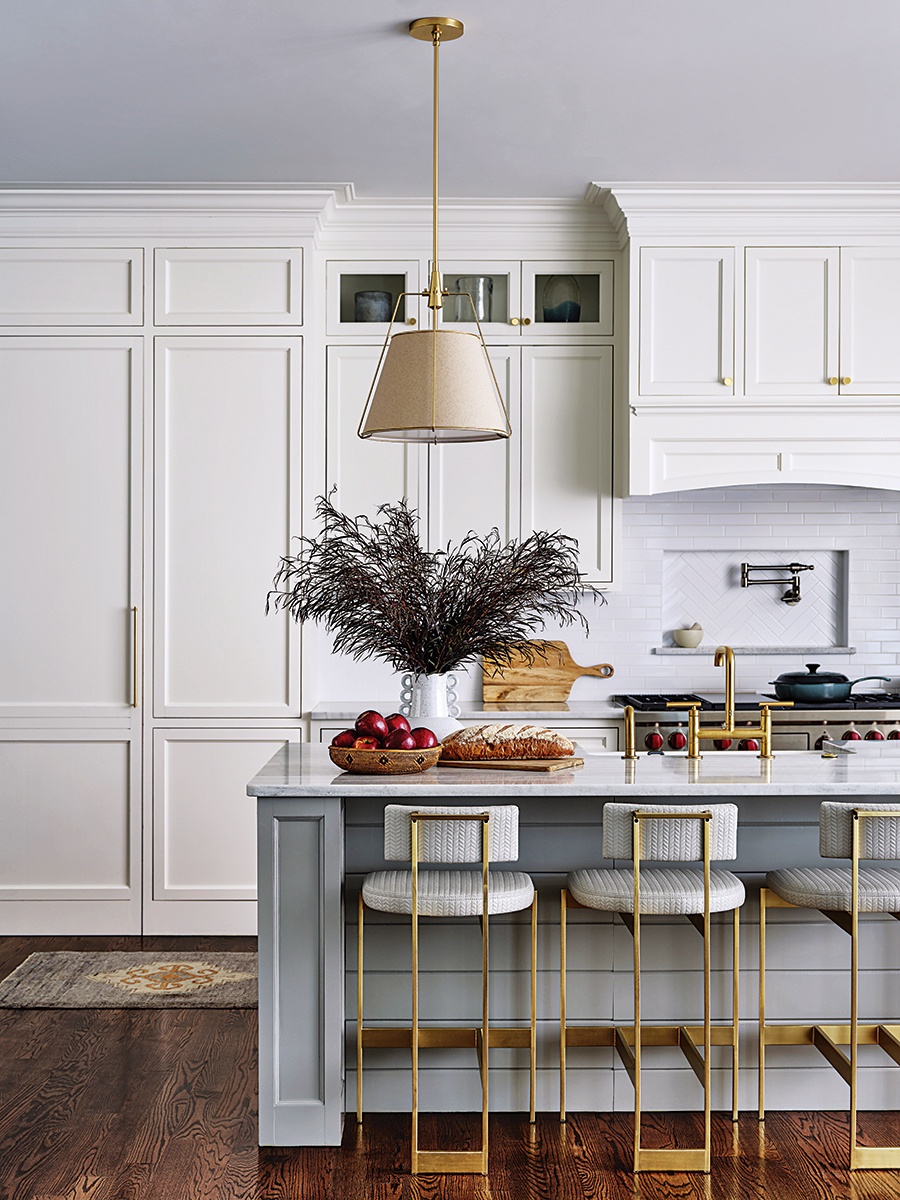
The elegant and linear kitchen features lights by Rejuvenation and barstools from Interlude Home. / Photo by Read McKendree
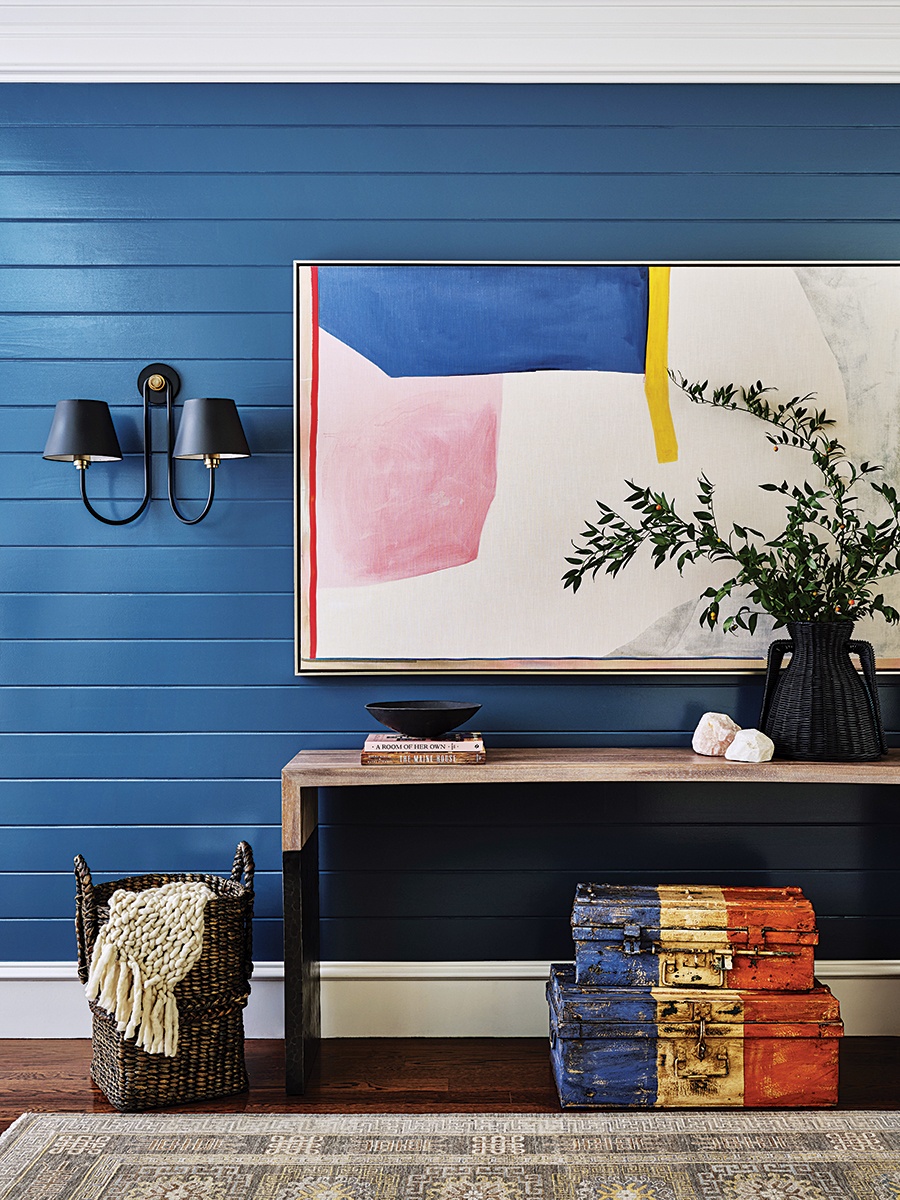
In the entry, an Urban Electric sconce and a console from Abner Henry add function, while art and accents procured by LeBlanc bring in eclectic form. / Photo by Read McKendree
“We fell in love with this house for many reasons, but the two that stand out most are the light and airy feeling you get when you walk in the home and the combination of the family neighborhood in the front and the natural serenity afforded by its location on the Charles River in the back,” Garber adds.
Serene views extend into the dining room, where peeks of the river flood in, similarly brightening up a more formal space. Here, dark woods and mixed metals nod to the air of sophistication, yet ombre drapes and patterned upholstery on the chairs create a more casual feel. “Irregular shapes with all the rectangular molding helped to loosen the seriousness,” LeBlanc says. “While sitting at the dining table, we wanted something that provided acute light and anchored the space but also still allowed you to enjoy the view.”
To add to the natural beauty of the setting, carefully curated artwork was hung in nearly every space to create a mood from the minute guests walk through the front door. “We really knew we wanted a statement piece in the entry to set the tone of what to expect when coming into the house,” LeBlanc says. “Working together with the homeowners, we curated a grouping of pieces that represented their family and felt like their own. We always try to mix different types of artworks to create a feeling that it’s been collected over time.”
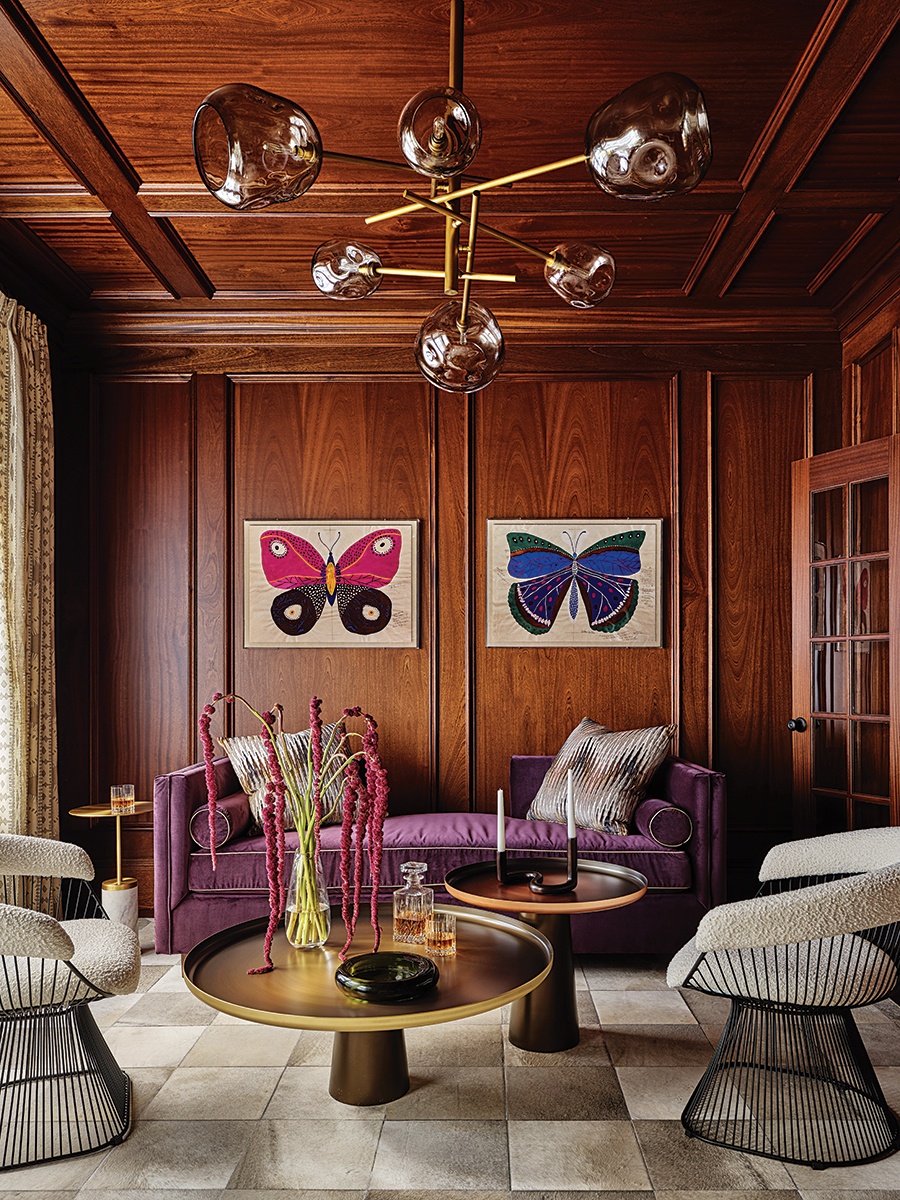
The sipping room sports a velvet tête-à-tête from Kravet over a graphic rug from Exquisite Rugs, while the two butterflies by Natural Curiosities were hung to reflect the homeowners’ daughters. / Photo by Read McKendree
In the oak-paneled “sipping room,” two colorful butterflies were handpicked for each daughter. Smoky globe lights hanging above are like an art sculpture, lending a moody effect when nighttime hits, once again taking something that could run quite formal and making it a little less serious.
“We love the sipping room!” Garber says. “We like to put on some soft jazz or blues music in there, lower the lights, and pour a drink. It feels like you’ve been transported to another time and place.”
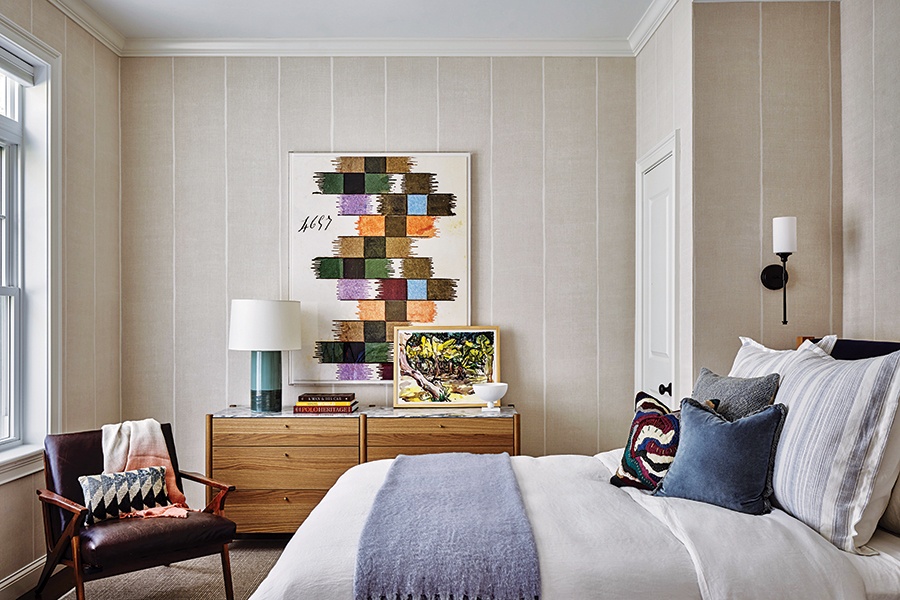
Striped wallcoverings and custom art add interest and a hit of color to a neutral bedroom. / Photo by Read McKendree
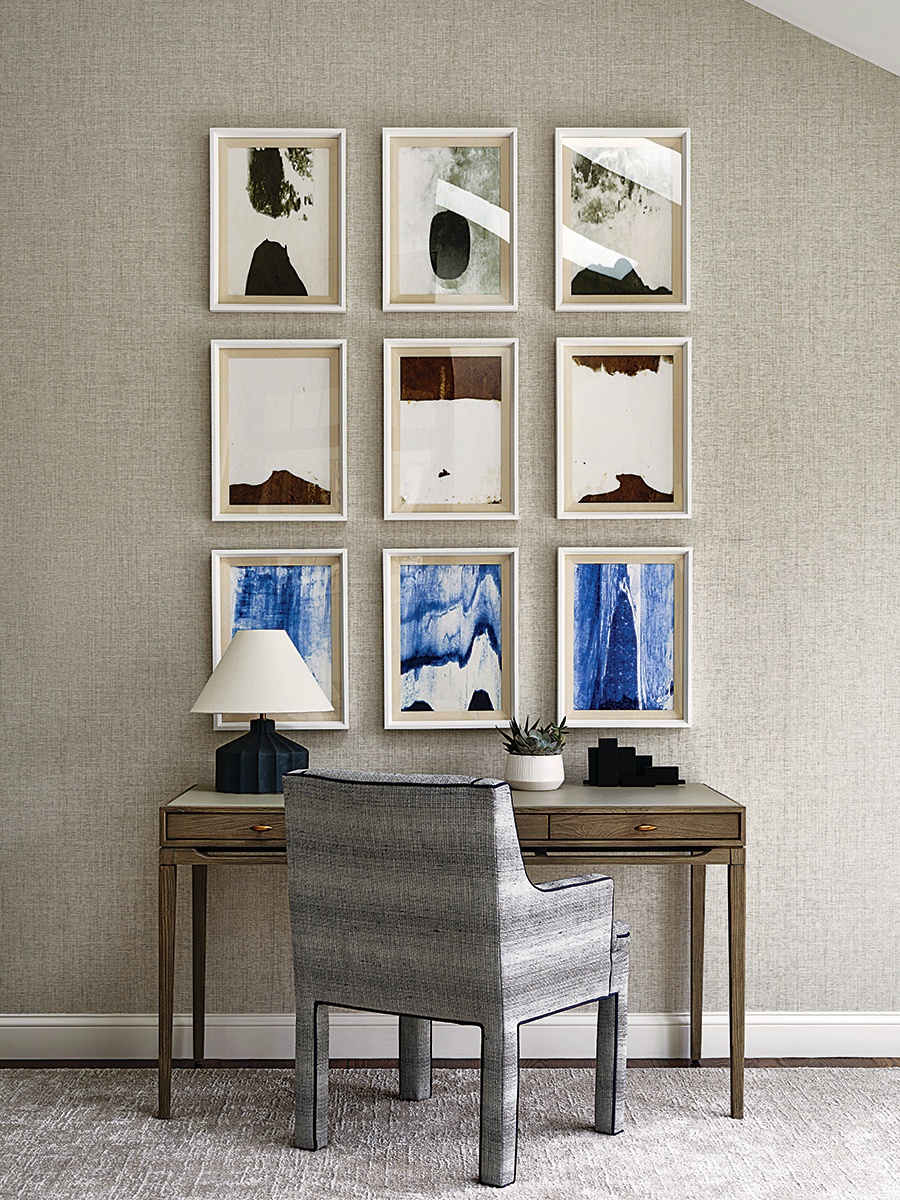
In this workspace, a series of framed pieces was chosen by the homeowners and design team to add organic, natural visuals and a touch color. / Photo by Read McKendree
Construction My Estate Concierge
Interior Designer LeBlanc Design
Millwork Walter Lane
First published in the print edition of Boston Home’s Fall 2024 issue, with the headline “Into the Woods.”

