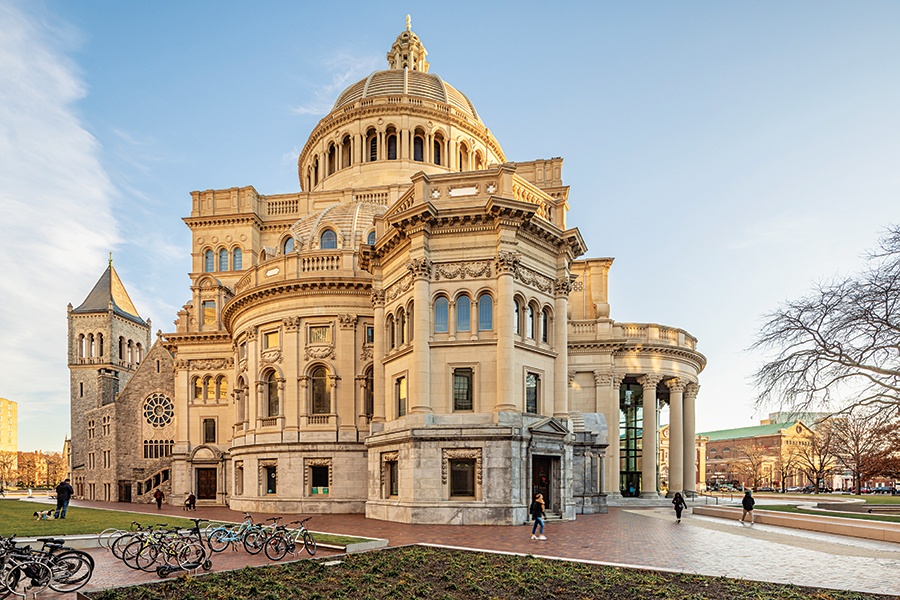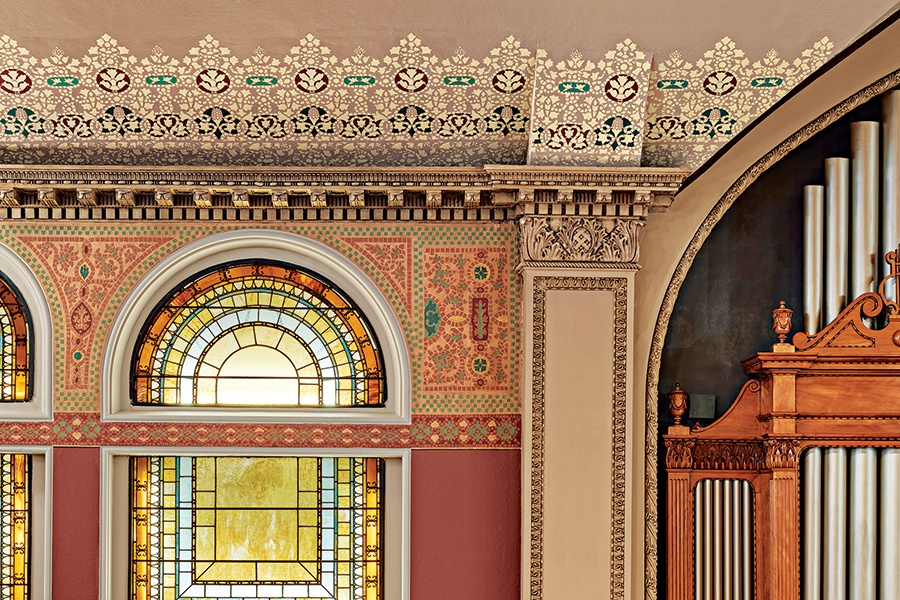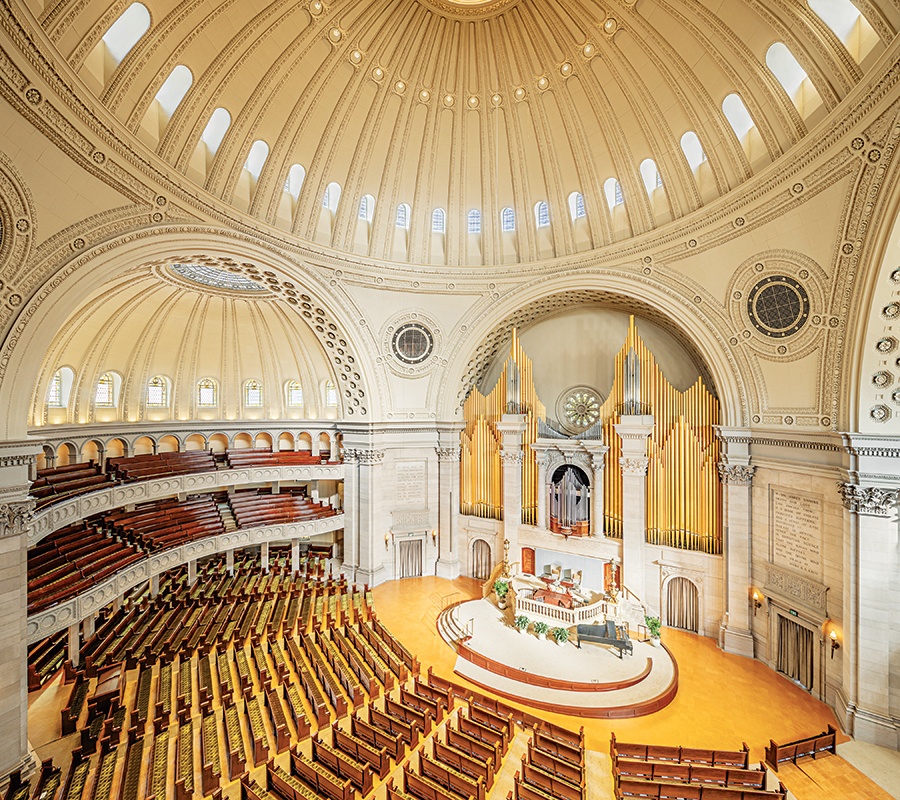The Grand Restoration of Boston’s First Church of Christ, Scientist
The 130-year-old Back Bay landmark just wrapped an extensive refurbishment you'd (deliberately) never notice.

Photo by Raj Das
This article is from the fall 2024 issue of Boston Home. Sign up here to receive a subscription.
In the Back Bay, the Romanesque First Church of Christ, Scientist is one of the city’s most compelling architectural landmarks. The original Mother Church was built in 1894, following the rapid growth of Christian Science. As one of the fastest growing religions of the early 20th century, it was founded in Boston in 1879 by Mary Baker Eddy, whose metaphysical teachings about the healing power of prayer were widely popular. Made of gray granite from Eddy’s home state of New Hampshire, the church was designed to fit on a kite-shaped lot, with a 126-foot-high steeple and an octagonal auditorium seating 900. Just over a decade later, the congregation had already outgrown the original church, and a 169,000-square-foot domed extension was constructed next to it. This striking structure, more neoclassical in style, has a sanctuary that seats around 3,000.
In the 1960s, the church hired architectural firm I.M. Pei to design a complex consisting of three additional structures and a reflecting pool that anchors the Mother Church and the Mother Church Extension. In recent decades, the two buildings, although very well maintained, were starting to show their age. Pieces of the limestone façade were cracked, the roofs were leaky, and interior spaces had significant water damage. Wiring and lighting needed to be upgraded, and accessibility was an issue. In 2016, the church hired Finegold Alexander Architects to embark on a multiphase restoration of the Mother Church Original and the Mother Church Extension.

The restoration of the Mother Church Original auditorium included repairing water damage to interior plaster, mosaic tile repair, decorative painting, and electrical and lighting upgrades. / Photo by Robert Benson
“The goal of the restoration was to make it look like we had never been there—to leave no trace,” says Regan Shields Ives, a principal with Finegold Alexander Architects who worked closely with fellow firm principal Christopher Lane. “The church understood that this is an iconic property, that it’s important not just to them, but to the heart of Boston.”
The work, which was completed this year, was extensive. The first phases of the project were focused on making sure the exterior envelope was tight, says Lane, noting that this work was done in collaboration with engineering team Simpson Gumpertz & Heger.
Once that was complete, the scope of interior work involved upgrading electrical wiring in the Mother Church and adding automated lighting in the Mother Church Extension, a very precise endeavor that involved cutting 2-inch-deep trenches in the textured plaster walls and brick or terra cotta layer underneath. After the wiring was installed, cement shored up the trench, and the walls were re-plastered. The plaster work, however, had to be historically accurate, explains Shields Ives. “We spent a lot of time working with the plaster trades to find someone who could create the right texture that would meld with what was already there.” Similarly, mosaic tiling had to be repaired and replaced, along with decorative painting and stenciling throughout. “There were quotes from Mary Baker Eddy and bible verses on some of the walls. We recorded the font styles and sizes before beginning the work to make sure we could match the original way it had been done,” Shields Ives adds.

The Mother Church Extension auditorium. / Photo by Raj Das
A new entrance and elevator were designed to enhance accessibility, and additional bathrooms were also created. “One of the goals was that the buildings remain in service for the next 100 years,” says Lane, noting that the project also involved repairing the stained glass in both buildings as well as updating how the decorative glass was illuminated from the exterior. “The challenge was where to put those lights without making them intrusive to the architecture.”
Among the final phases of the work was repairing the decorative rosettes, plaster, and paneling in the majestic dome of the Mother Church Extension, an effort that required the architects to access the area via scaffolding installed by the contractor. “Standing at the top of a dome with your head in the oculus is not something you get to do unless a building like this is being extensively repaired,” Lane says. “You can’t comprehend the scale of it unless you are actually there—it’s pretty amazing.”
First published in the print edition of Boston Home’s Fall 2024 issue, with the headline, “Without a Trace.”


