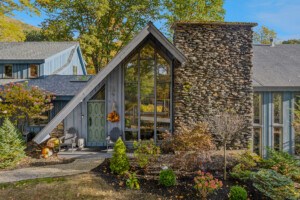British Charm Meets Historic Elegance in this 1850s Townhouse
SV Design energizes a historic Boston townhouse with color, English accents, and reconfigured rooms.
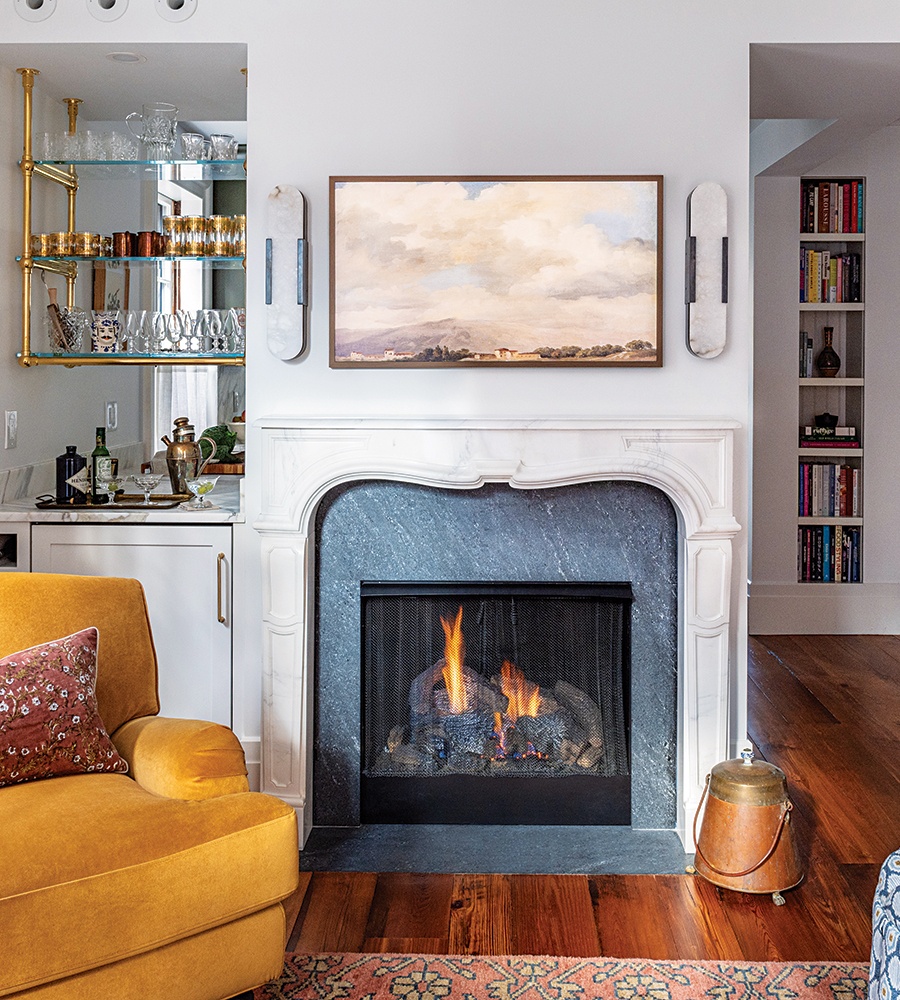
Photo by Mike Casey
Making a house a home. That’s something every prospective buyer strives for when it comes to a new residence, and the young couple who worked with SV Design on their 1850s Italianate bow-front townhouse in Charlestown is no exception. While the previous homeowners preferred more monochromatic tones for the residence, the current ones—who purchased it in 2021—were keen on revitalizing the residence with British charm and colors that brought a bit of vibrancy. “They loved the location but didn’t love the vibe,” says team architect Katy Finkenzeller, “so we did some space-swapping to match their lifestyle.” Collaborating with interior designer Kristin Landreth, the design pros strove to help the couple think about the life they were living today while simultaneously planning for tomorrow.
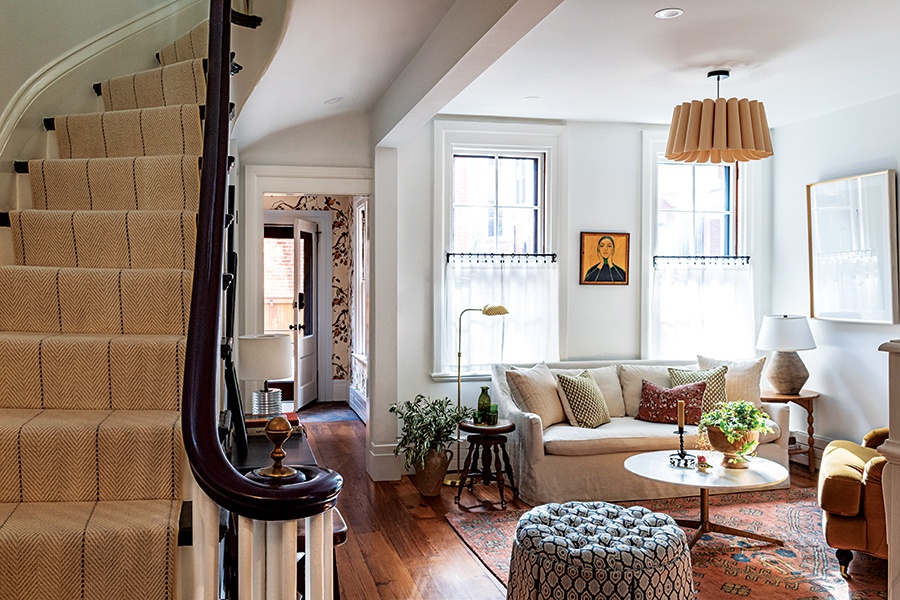
Photo by Mike Casey
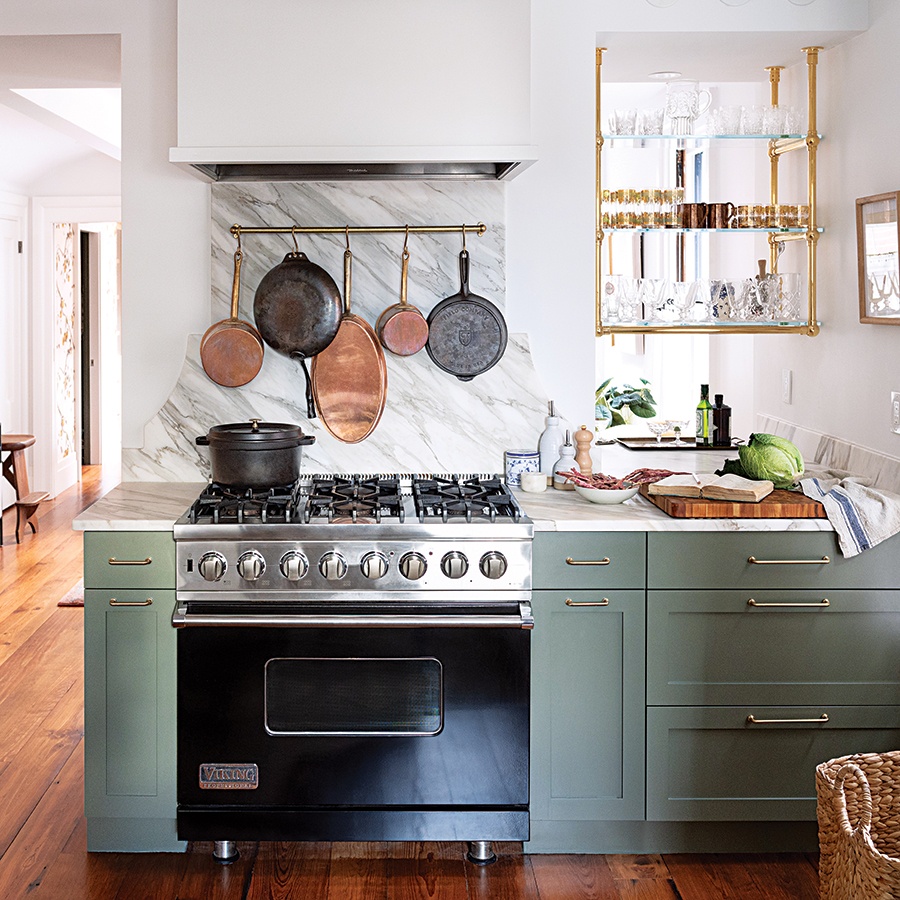
Photo by Mike Casey
Kitchen Confidential
Since the wife is a chef, editor, and food stylist, the kitchen had to feature the amenities and design she craved. “The look is very specific—kind of British meets old Charlestown,” Finkenzeller says. “The finishes were very important because the owner photographs everything that she cooks, so a lot of her work went into why we selected what we selected.” In fact, unlacquered brass fixtures were chosen to provide timeless, antique accents because, the architect adds, the team wanted it to tarnish; they didn’t want it to be perfect. Meanwhile, the layout itself didn’t change too much, aside from the cabinetry made by Rhode Island–based Herrick & White—who did most of the custom pieces in the home—and a pantry section that was added to enhance storage. The space also boasts Calacatta Original marble, a Viking range, and an apron-front sink with a Waterstone unlacquered brass faucet.
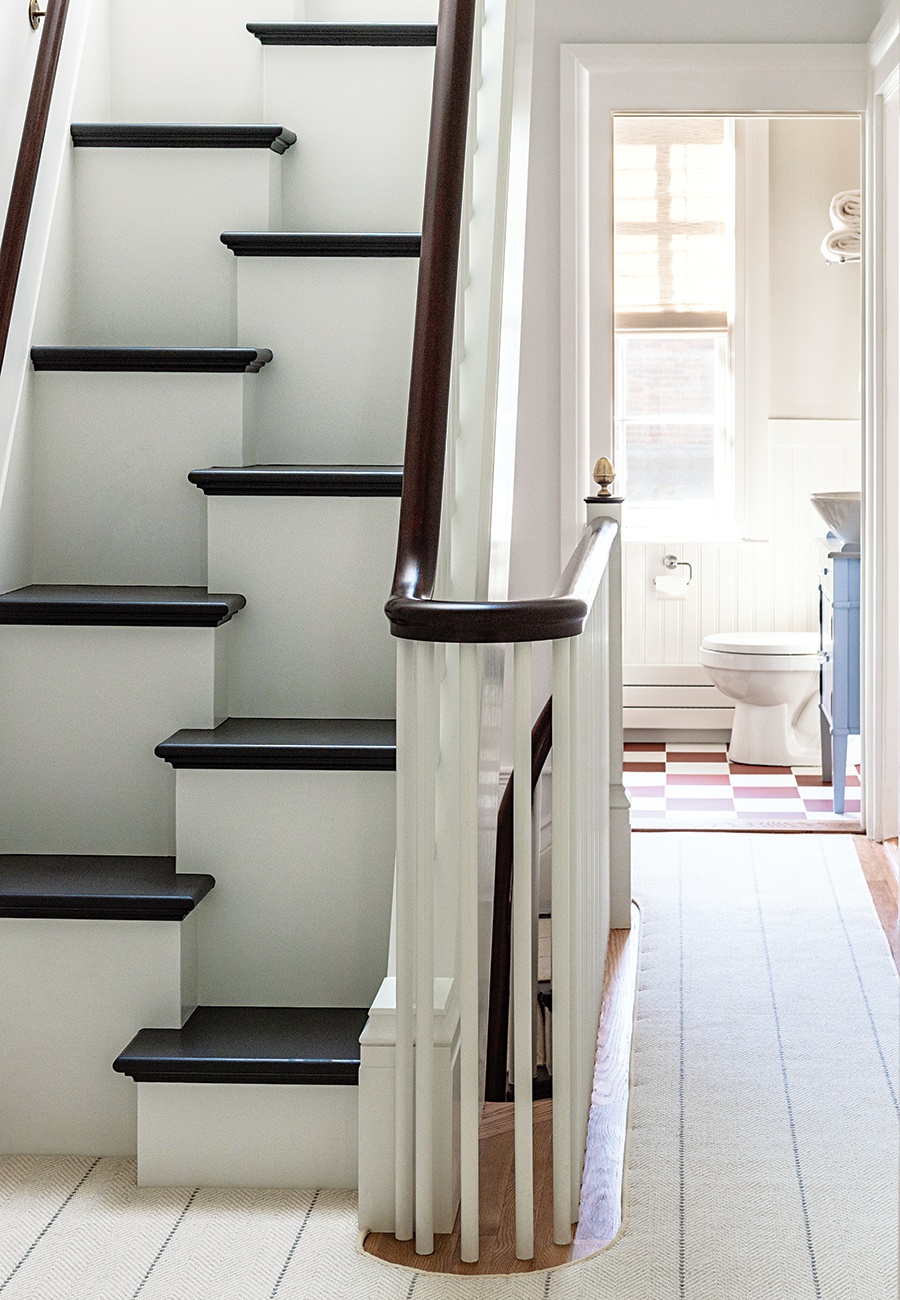
Photo by Mike Casey
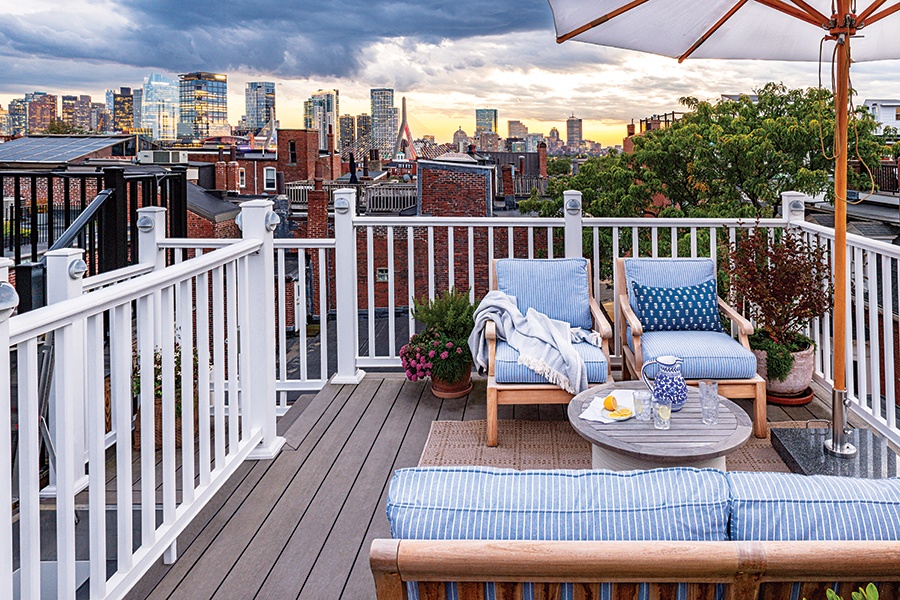
Photo by Mike Casey
It’s Witchcraft
If you’re lucky enough to buy a townhouse with a roof deck, it would be a crime not to enjoy it—and the view. However, this home’s treacherous stairway, which provided access from the third floor to that area, wasn’t up to code. So the SV Design team opted to conjure (so to speak) a unique alternating tread device. Also known as a witches stair, it provides the equivalent cadence, depth, and height as a traditional staircase, but it’s code-compliant. “You’re actually able to go up much quicker because each step only takes half the distance that a normal staircase would take,” Finkenzeller explains. “The builders did a great job making the new staircase look like it’s always been there.” Plus, the stairs themselves look pretty cool. “They are definitely a conversation piece,” Landreth adds. “The owners say when people come over, they ask to see them.”
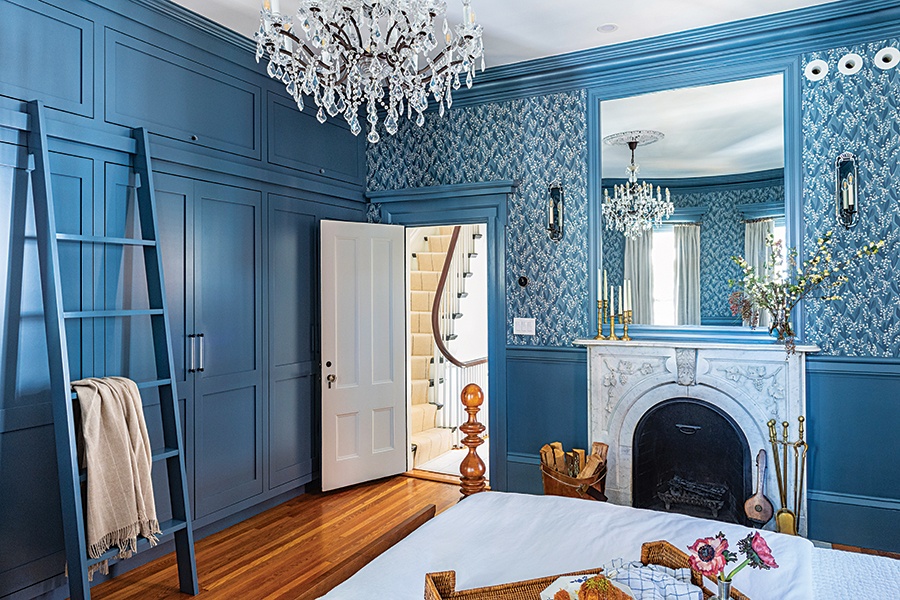
Photo by Mike Casey
The Suite Life
Since the previous homeowners used its spaces in ways that didn’t suit the new owners, SV Design also engaged in some space-swapping. One prime example? What’s now the primary suite on the second floor was formerly a living room. “It didn’t have a closet since it wasn’t a bedroom,” Landreth notes, “so we added big floor-to-ceiling built-ins with a library ladder. There’s out-of-season storage with flip-up doors on the top, and on the bottom, there are three very large cabinets.” One is designated for him, another for her, and then there’s one in the center. “They’re massive, but again, it looks like they were always there, and they just integrated with this beautiful crown molding that was already in the space,” the designer adds. “Then bringing in that wallpaper and the deep, blue paint color on the walls ties it all together really beautifully.”
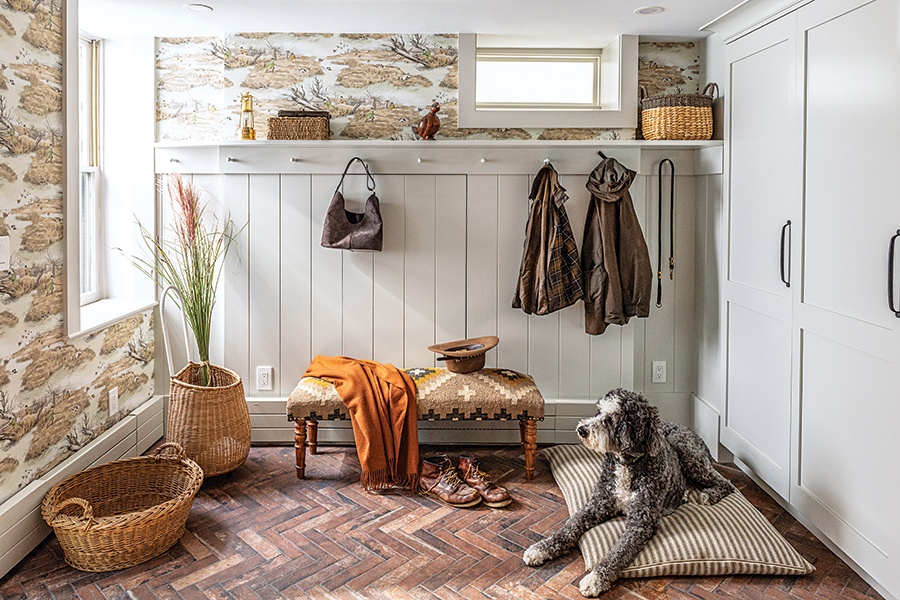
Photo by Mike Casey
Mothers’ Intuition
“At the outset of this project, the new homeowners did not have a baby, but they were very conscious of the fact that they wanted a family,” Finkenzeller reveals, “so that played into a lot of the decision-making.” And it turns out that toward the end of construction, the couple found out they were expecting. “As moms ourselves, we thought, If you don’t have a garage or covered porch, where will you put that stroller and assorted items? ” Landreth adds. The solution turned out to be a new mudroom that’s both practical and pretty, with plenty of flexibility made possible by adjustable shelves, a push-to-open door that conceals the main water shut-off, and a wall with a freestanding bench and hooks. Add to that the alluring wildfowling-image wallcovering and faux-brick porcelain floor tile, and it becomes the ideal spot for getting organized at any time of day.
Architect & Interior Designer SV Design
Builder Payne Bouchier
First published in the print edition of Boston Home’s Fall 2024 issue, with the headline “Fine-Tuned.”


