A 1900-Square-Foot Townhouse Transforms from Dark Tradition to Modern Marvel
A dreary, dated home in Boston's South End becomes awash in light and modernity, thanks to architect Kelley Surun and interior designer Polly Lewis.
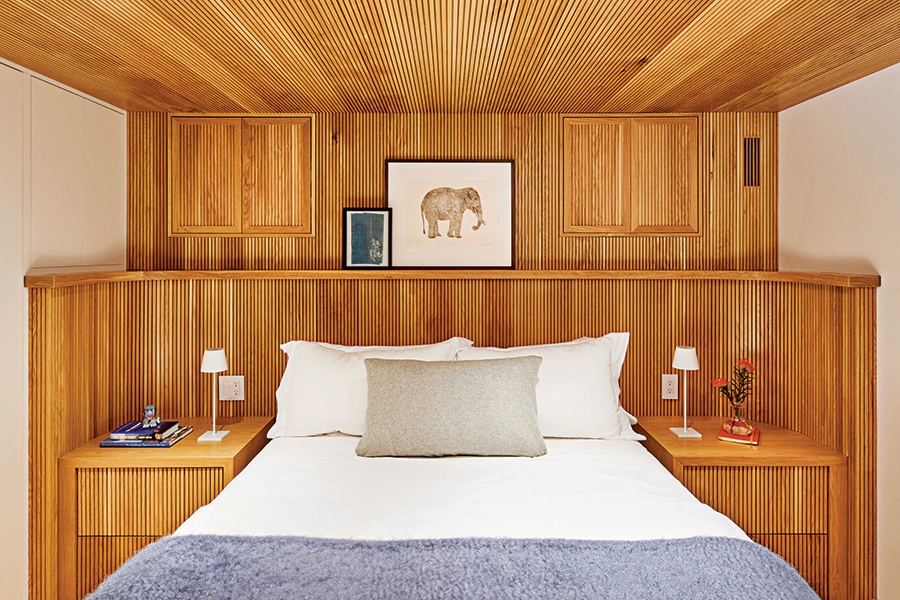
On the garden floor, the guest room was designed to evoke the feel of a ship’s quarters. / Photo by Jeffrey Gray Brandsted
This article is from the winter 2025 issue of Boston Home. Sign up here to receive a subscription.
Built in 1850, the narrow four-story townhouse was dark and “1980s über-traditional,” recalls architect Kelley Surun, who worked with interior designer Polly Lewis to reconfigure the South End home for the new homeowner. “The house was very broken up, with disconnected spaces that weren’t conducive to how the client lives,” says Surun, who tailored the interior to the homeowner’s specific needs while infusing spaces with light and a modern feel and flow.
Strict historic architectural mandates meant that the compact, just over 1,900-square-foot footprint couldn’t be altered. However, the design team was able to gain space on the garden level by converting a storage room into a living area and replacing brick walls with plaster. “We were also able to make beams and odd structural work go away, which made the space feel larger,” Surun adds. While the kitchen had previously been located on the garden level, the new plan called for it to be transformed into a guest room evocative of a ship’s quarters where fluted white oak sheaths the ceiling and walls and was used for built-in nightstands. Pocket doors close off the room from a lounge area that opens to a secluded patio.
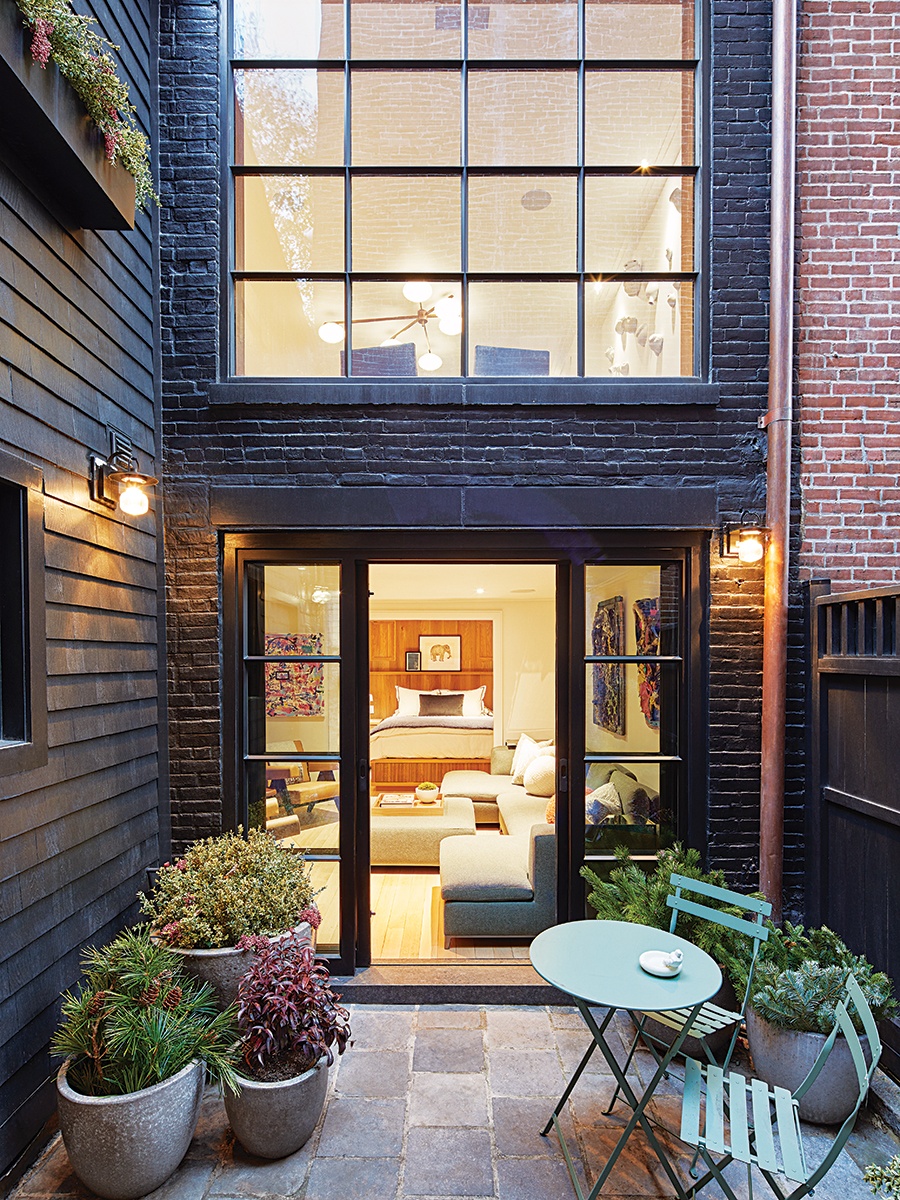
The lounge area on the garden level connects seamlessly with the back patio via new glass and steel doors. / Photo by Jeffrey Gray Brandsted
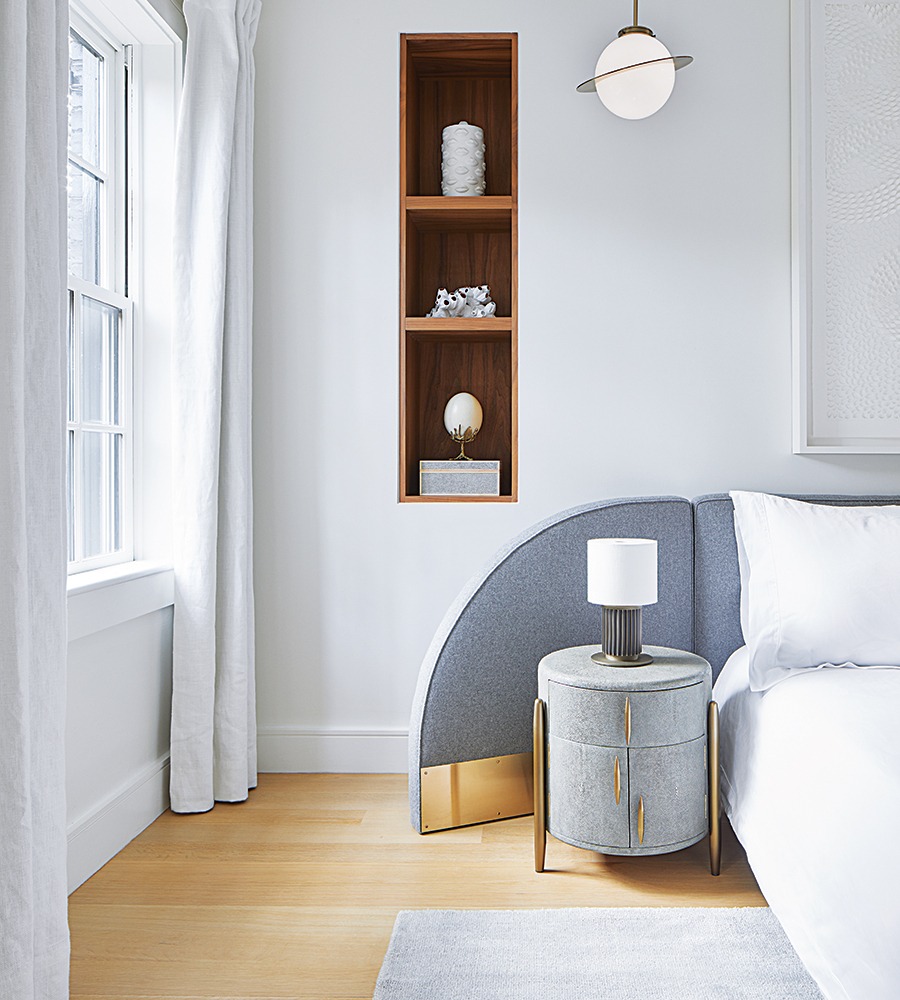
The primary bed is a custom design. The Shagreen nightstands were found on 1stDibs, and the lamps are from Urban Electric. / Photo by Jeffrey Gray Brandsted
To create cohesion among the home’s main living spaces, the kitchen was relocated to a formerly enclosed office on the home’s main level. “By opening up the new kitchen to the living room, we were able to bring a lot more light into the space,” Lewis says. The stairway’s original traditional-style spindles were replaced with a sheet of glass that infuses modernity while filtering light down into the space from the skylight on the top floor. One large picture window replaced two small windows in the dining area, filling the room with views of the back garden.
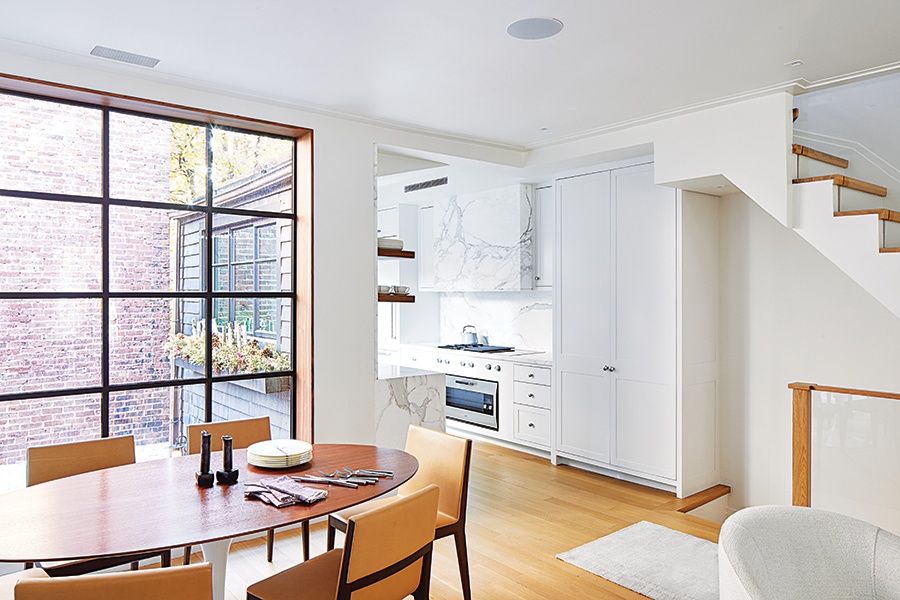
Two tiny windows were replaced with an expansive steel Portella window, which fills the open living area with abundant light. The Knoll dining table is paired with B&B Italia chairs. / Photo by Jeffrey Gray Brandsted
In favor of a bright, clean-lined aesthetic, a mostly white palette—which also serves as a canvas for the homeowner’s treasured art collection—runs through all four floors. Throughout, white, deeply veined marble—Calacatta in the kitchen and Arabescato in the bathrooms—has a dramatic impact, and walnut elements provide warmth and distinction.
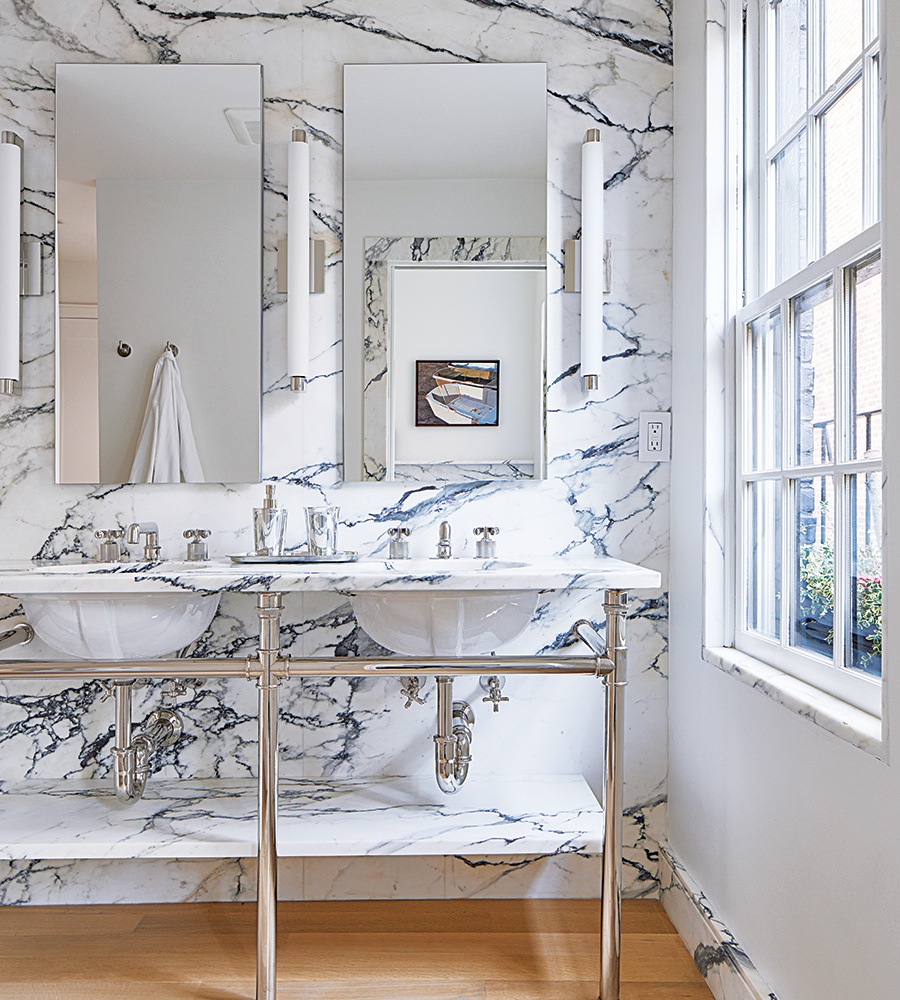
In the primary bathroom,
Arabescato marble was used for the counter, sink wall, and shower; it was also used as the baseboard material to infuse the space with more elegance. All fixtures are from Waterworks. / Photo by Jeffrey Gray Brandsted
“The details really shine,” says Surun, noting that she and the rest of the team strove to “use every square inch of space” and have a home for everything so clutter doesn’t accrue. A large, long double cabinet in the kitchen, for example, has the look of a pantry, but it actually provides storage for the vacuum, brooms, and jackets since the home doesn’t have a coat closet by the entry. Built-in cabinets under the stairs conceal storage, and in the primary bedroom, recessed shelves were created in the wall behind the bed for a display area.
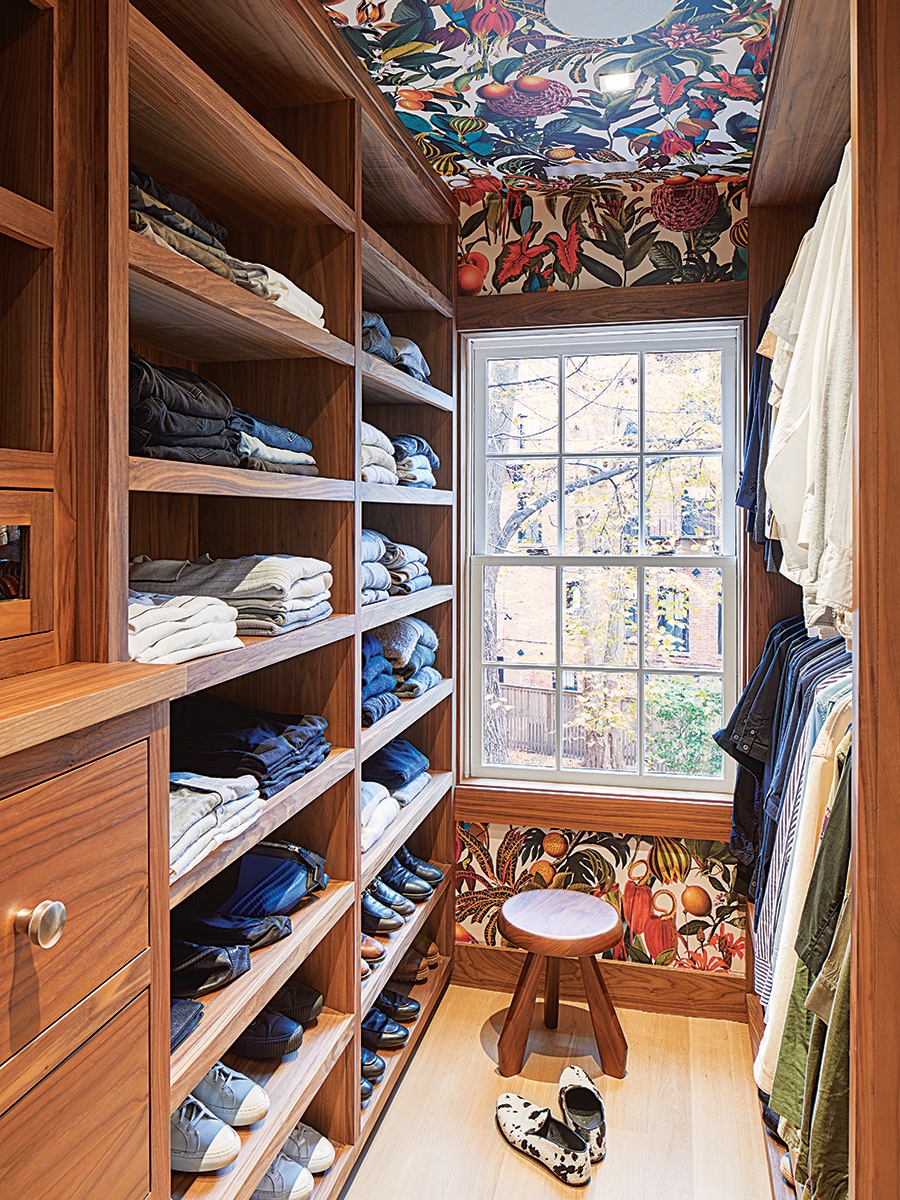
With warm walnut shelves, everything in the primary suite closet has a place. The ceiling and wall are sheathed with a vibrant wallcovering from Detroit Wallpaper Co. / Photo by Jeffrey Gray Brandsted
Furnishings veer toward contemporary, and lighting adds both interest and illumination in key spots, including Hector Finch pendants in the second-floor primary bedroom and the loft’s rope-like tracer bar. “It’s a really special space,” says Surun, adding that she, Lewis, and the homeowner have known each other for 20 years. “All of us working together on this was a labor of love.”
Architect
Path Place Architecture
Interior Designer
Lewis Interiors
Millwork
Dorris Design Workshoppe
Stone Fabricator
35M Marble & Granite
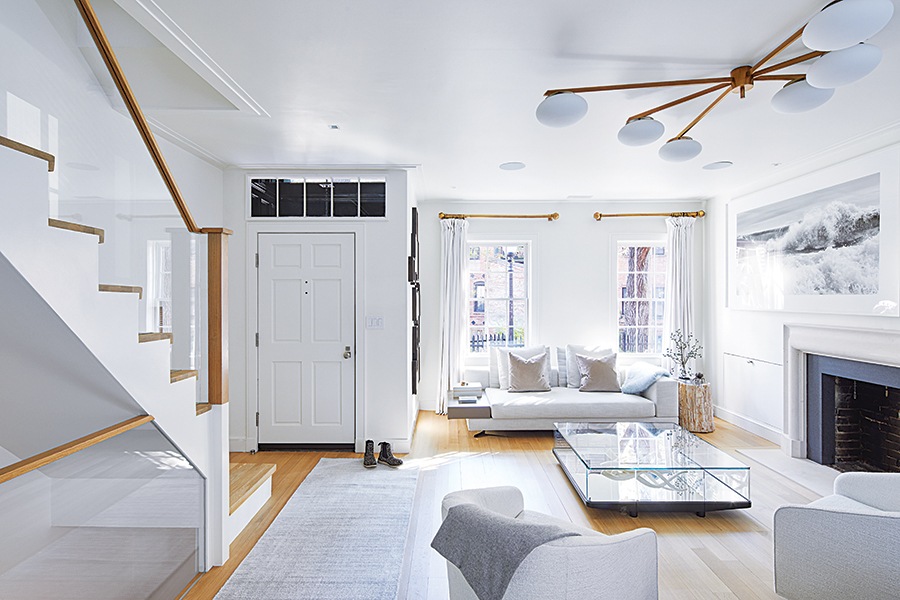
A photograph by Clifford Ross hangs above the new limestone fireplace; the ceiling flush mount was another 1stDibs discovery. / Photo by Jeffrey Gray Brandsted
First published in the print edition of Boston Home’s Winter 2025 issue, with the headline, “Fresh Outlook.”


