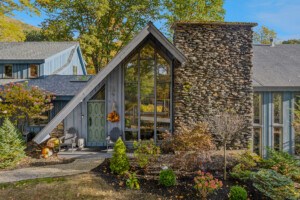A Boston Brownstone Goes From Three Rentals to One Fabulous Home
In the Back Bay, a broken-up Marlborough Street property becomes whole again.
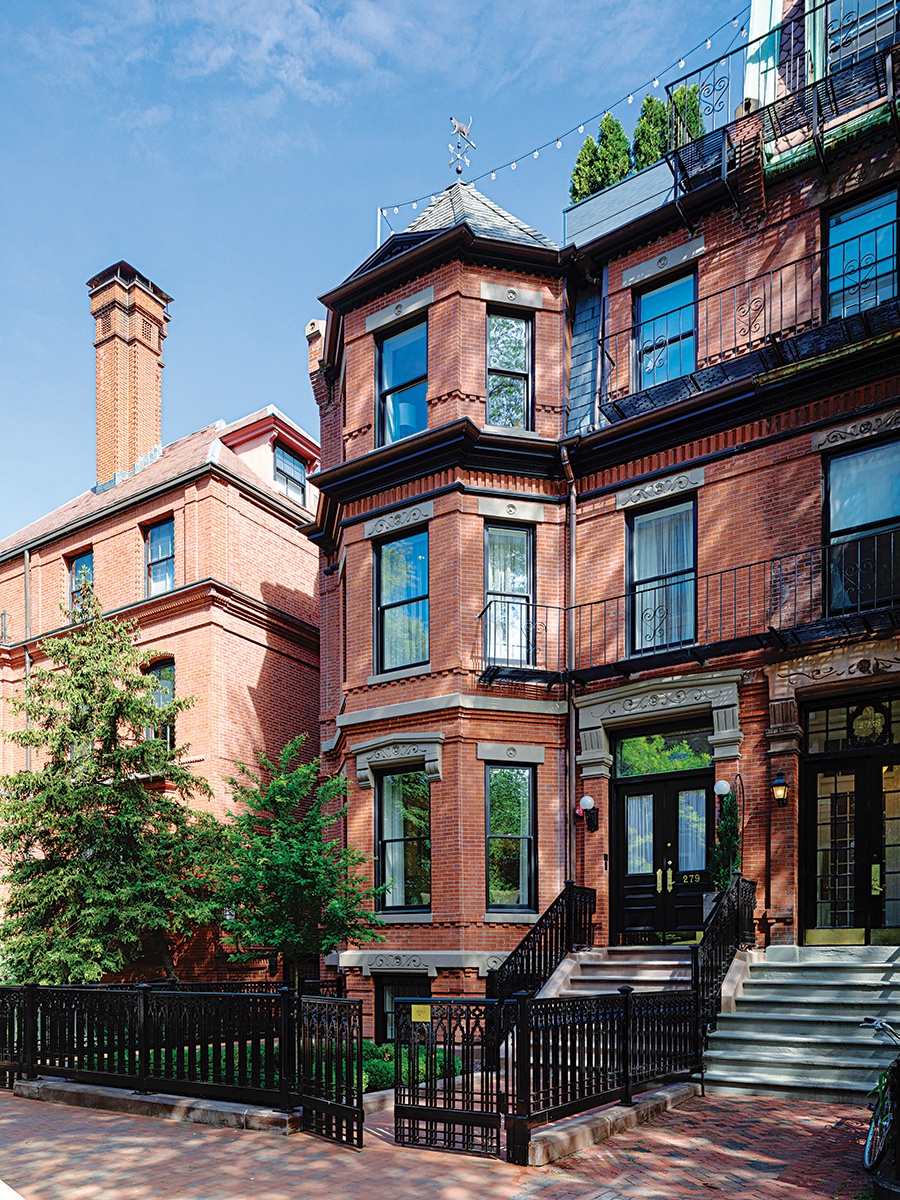
Photo by Greg Premru
This article is from the winter 2025 issue of Boston Home. Sign up here to receive a subscription.
As a Boston-based architecture firm, Blue Hour Design does a lot of brownstone work, but this project was unusually technical and complicated. The clients, a couple returning to Boston and ready to re-engage with the city after raising three children in the suburbs, wanted a home in a central location with enough space for four-car parking. Though this 1874 building on Marlborough Street had been broken up into three rental apartments and stripped of nearly all its historical details, the appeal of the neighborhood and the rear carriage house were enough to convince them it could become something spectacular.
Principal John Day, who completed the project with his team while a partner at LDa Architecture & Interiors, shored up the aging foundation and completely transformed the interior layout to return the building to a single-family residence. Then he brought in modern comforts such as radiant floors, home automation, and an elevator that accesses all five levels. With smart structural changes and elegant classical styling, “It’s set for the next hundred years,” Day says.
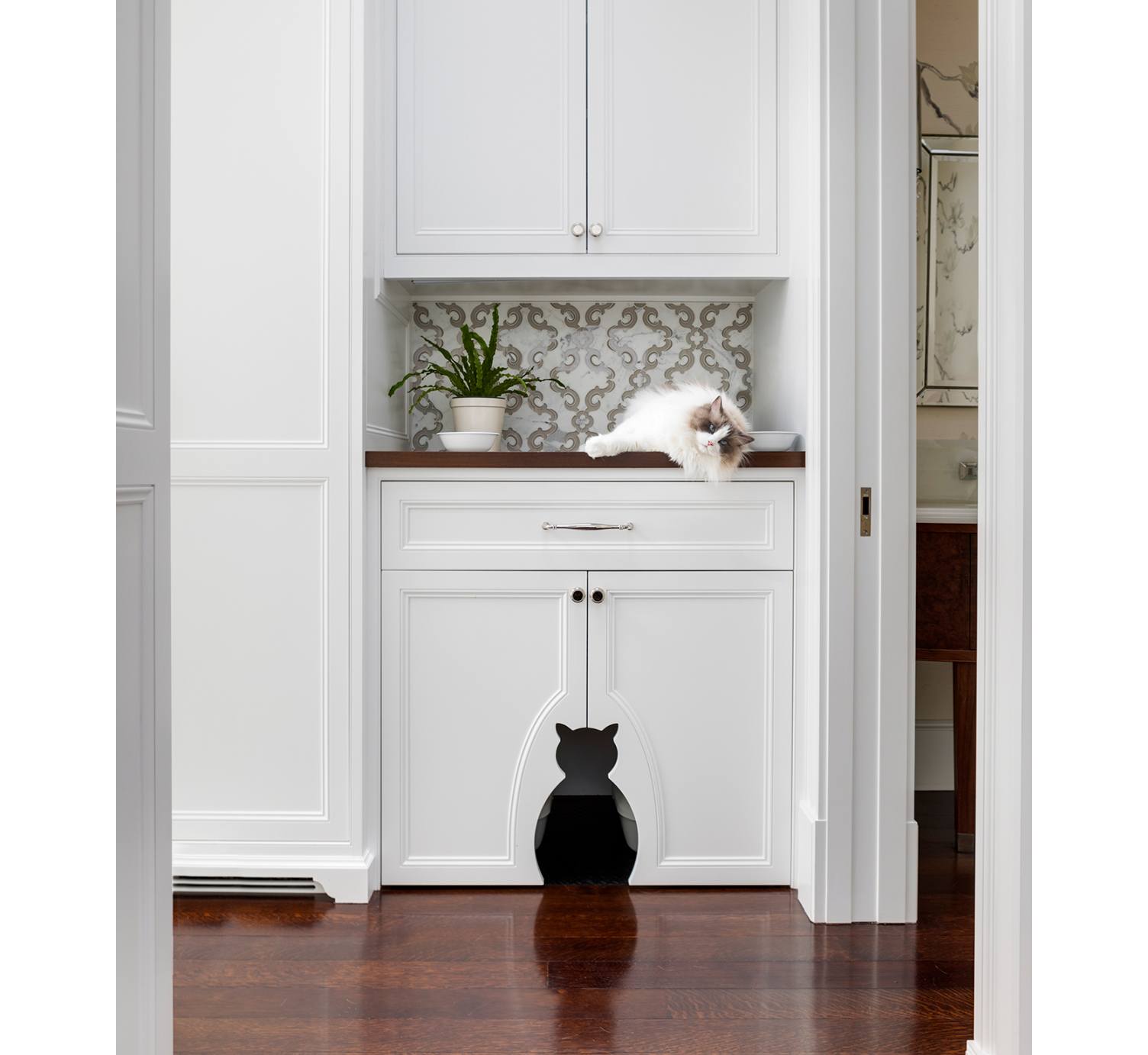
Photo by Greg Premru
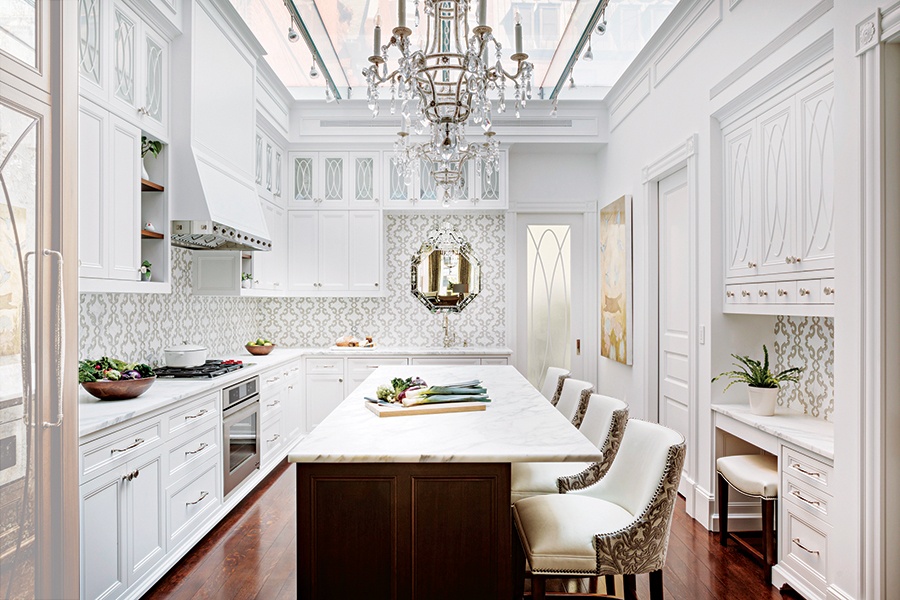
It was the homeowners’ idea to bring more light into the kitchen with an all-glass roof. Each heavily insulated panel works to cut condensation, maintain the interior room temperature, and keep energy usage in check. Under the high-tech, modern ceiling design, sparkling antique chandeliers were hung from 3-inch-thick laminated glass rafters. / Photo by Greg Premru
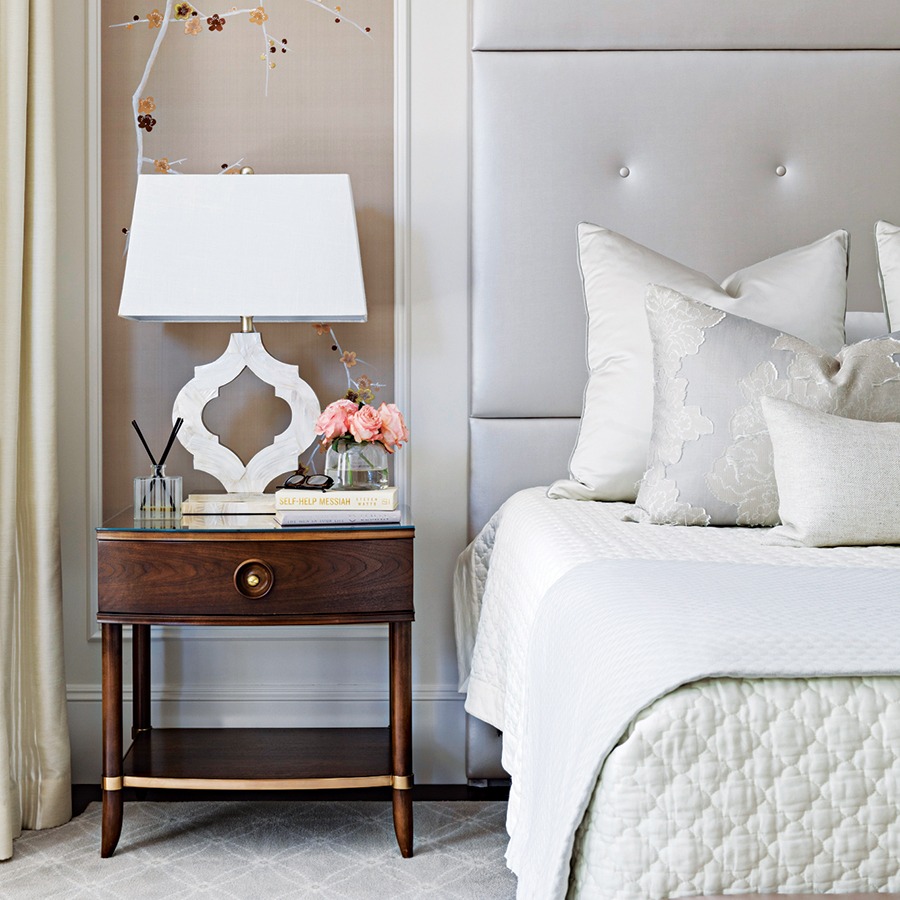
The primary suite takes up the whole second floor of the townhouse, with a bedroom to the front and a generously sized walk-in closet to the rear. Grasscloth de Gournay panels flank the bed. / Photo by Greg Premru
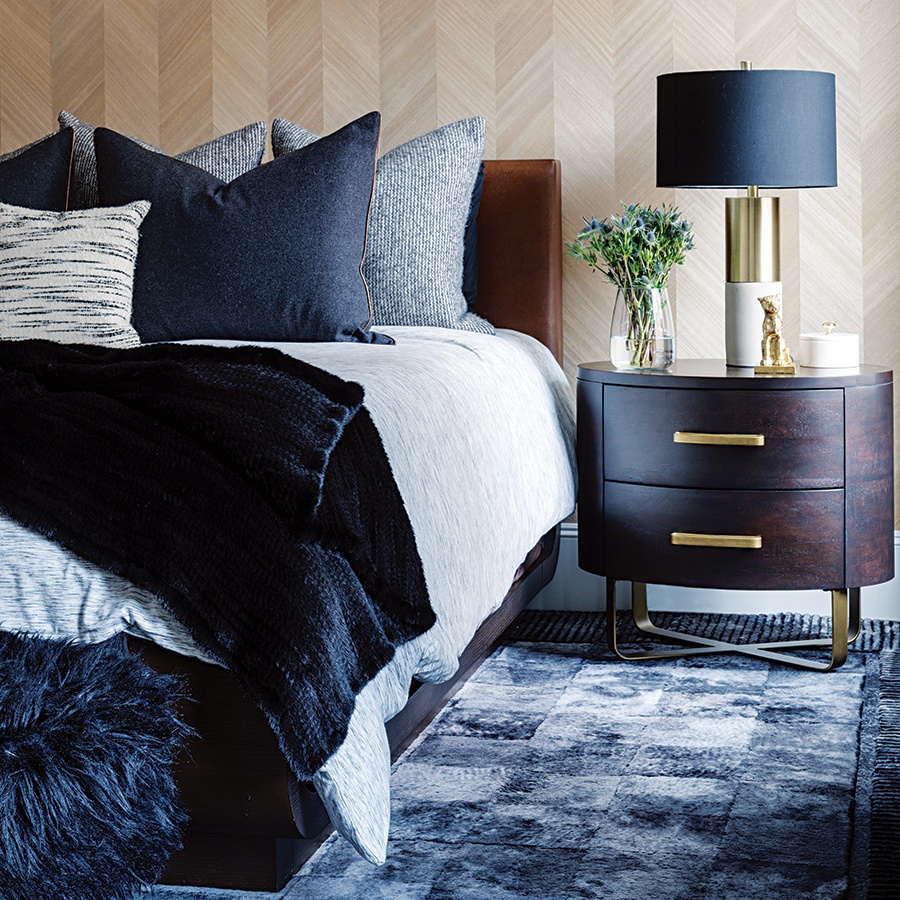
Photo by Greg Premru
SHORING UP THE STRUCTURE
From the foundations to the floors to the masonry, the antique home was full of structural issues. The dropping water table under the home was recharged with recaptured stormwater, and cracked and rotted timber foundation piles were replaced with helical steel ones. Bowed-out walls were pulled in, and all-new floor systems strengthen every space. The basement was dug out to create a fully habitable level, and a new penthouse room and terrace tucked behind the original turret provide a sweeping city view. The team worked closely with the Back Bay Architectural District Commission and Neighborhood Association to restore the exterior façade. But “inside, it’s essentially an all-new frame and underbody,” Day says.
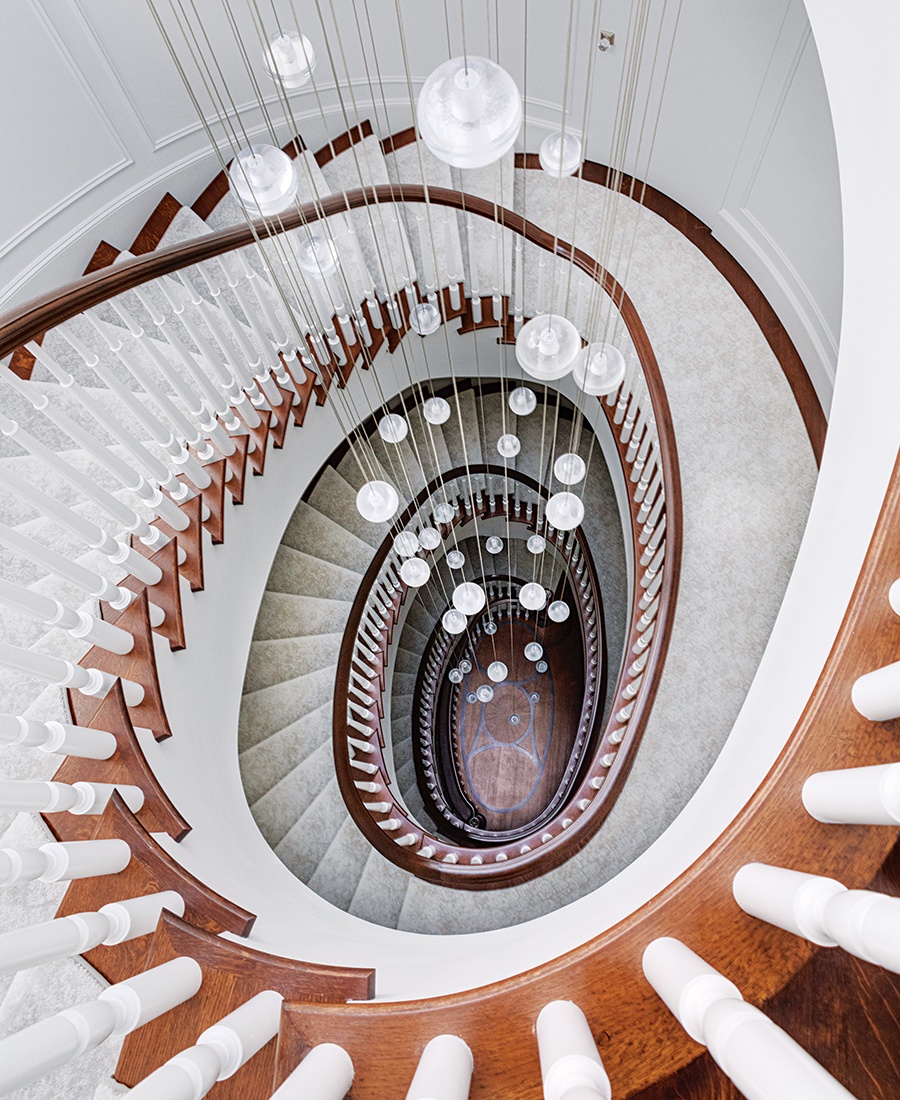
Photo by Greg Premru
SEEING THE LIGHT
In addition to the full-height elevator, the home has a five-story spiral staircase that’s both an architectural focal point and an appealing way to bring in the light. The winding oak handrail sits atop stainless-steel candlestick balusters that make the construction feel reassuringly rock solid. A Bocci light fixture cascades through the center of the stairs from the ceiling all the way to the first floor. To create a piece substantial enough for the space, the team used 48 balls suspended from a custom open canopy around the skylight. “Every vantage point was investigated, and every Bocci ball that we used was placed purposefully,” says Ashleigh Sanicola, an interior designer on the project.
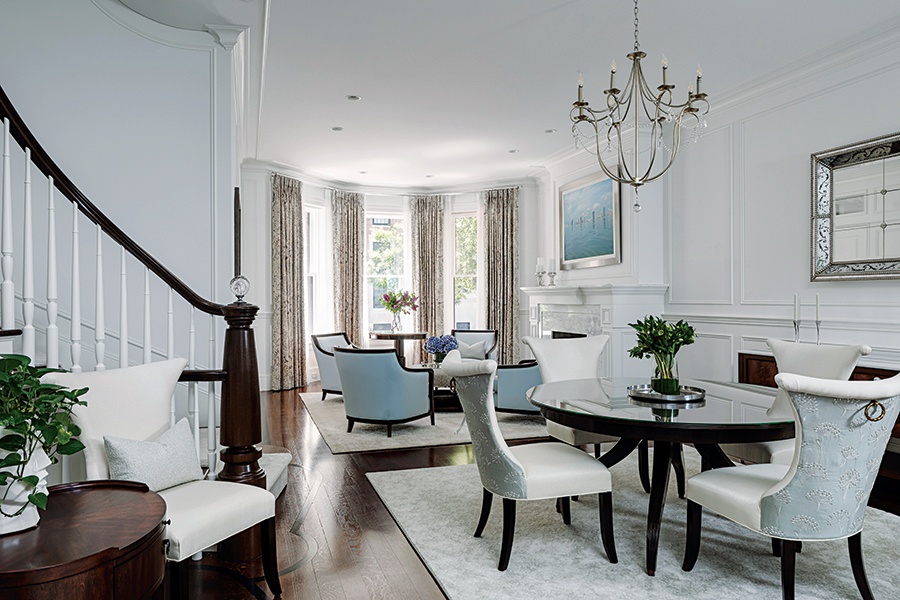
Photo by Greg Premru
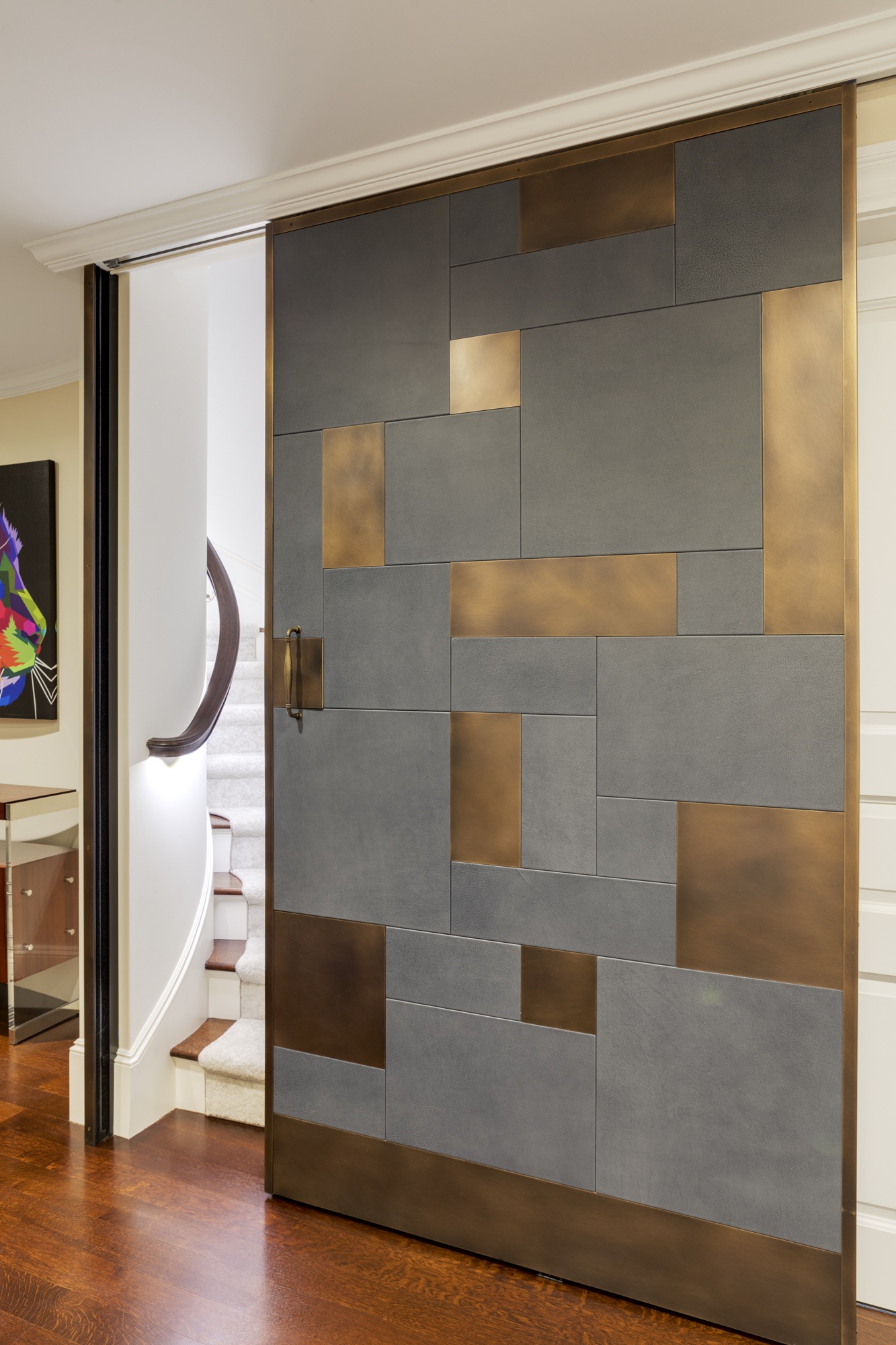
Photo by Greg Premru
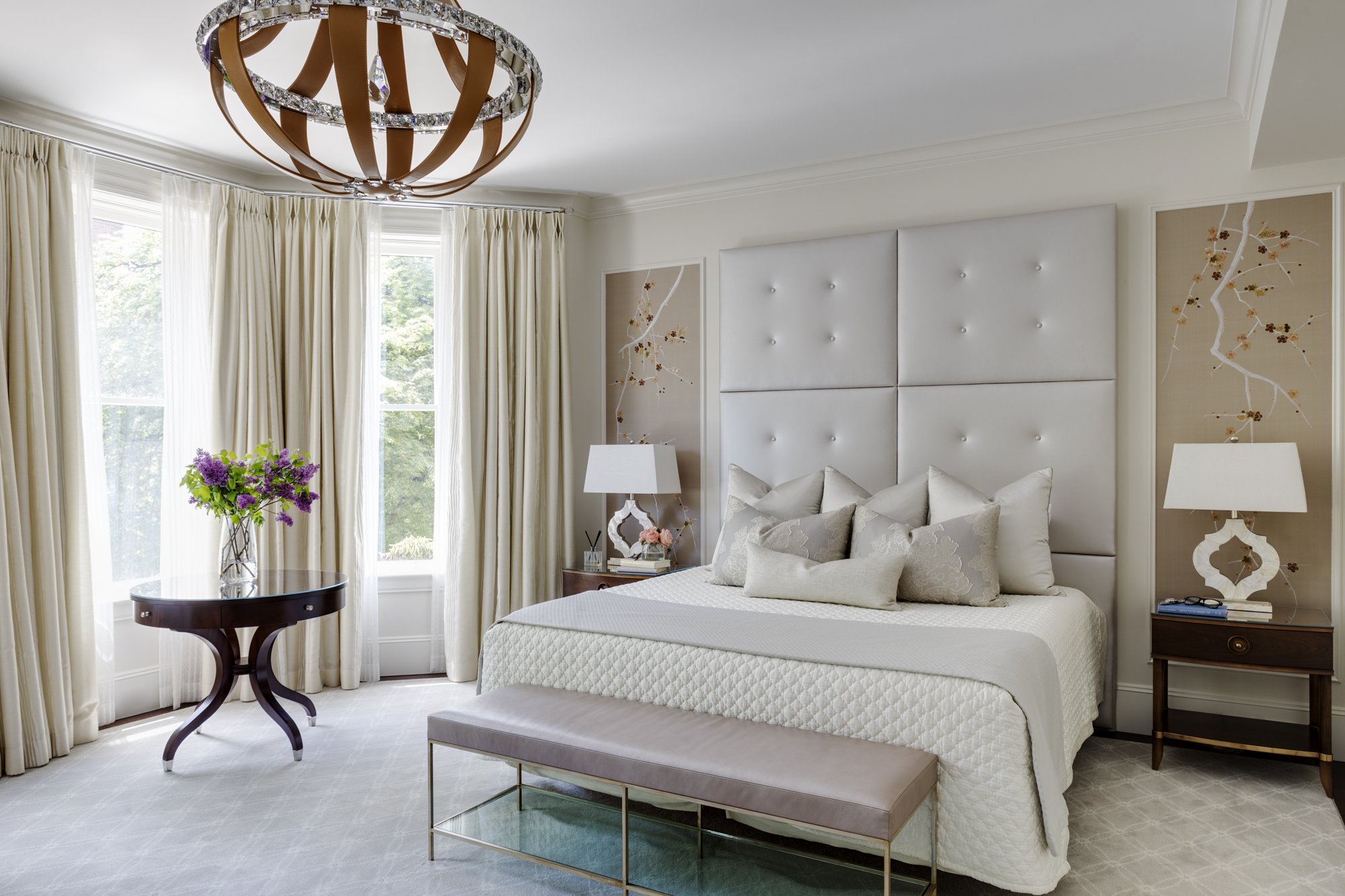
Photo by Greg Premru
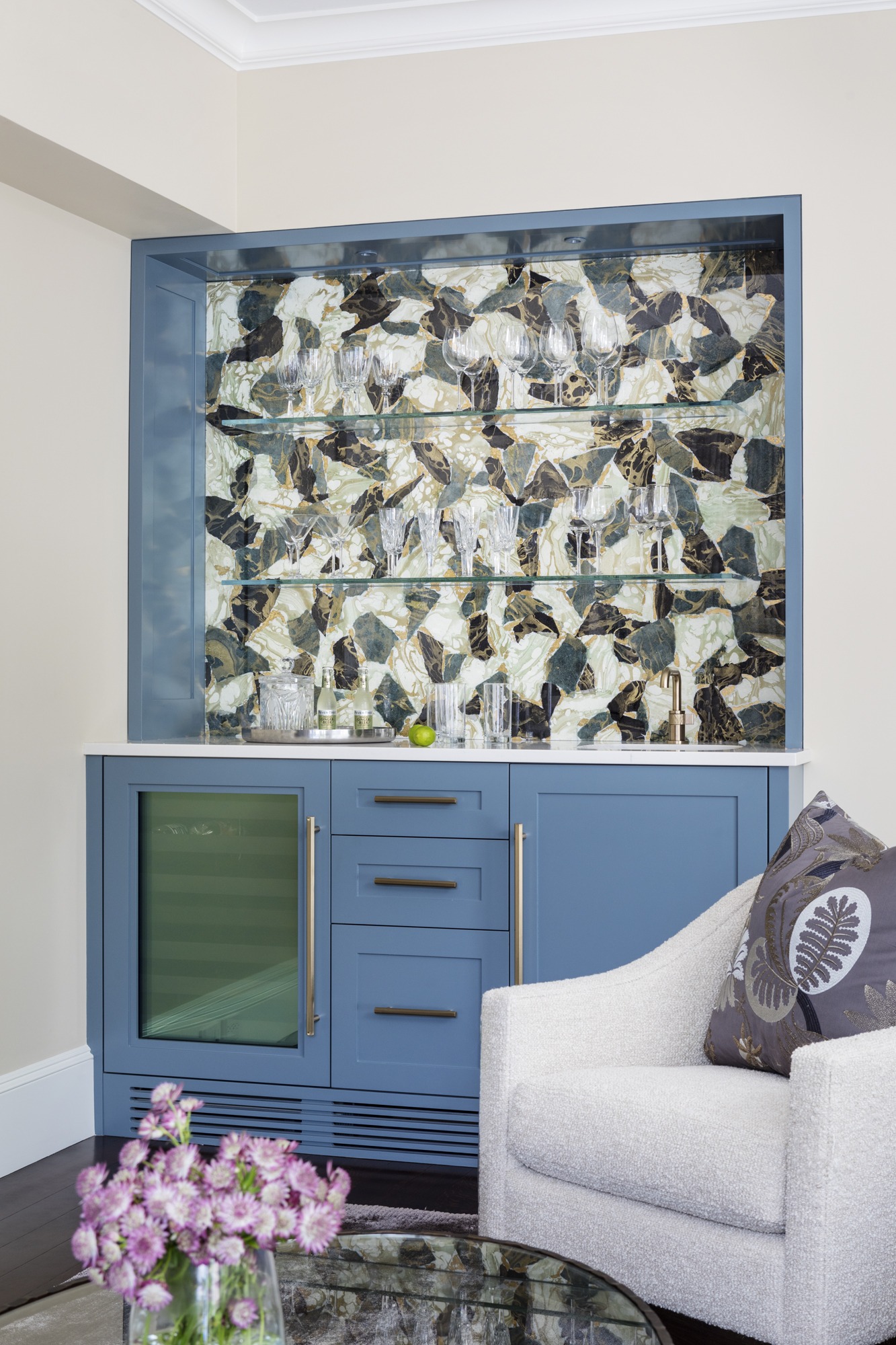
Photo by Greg Premru
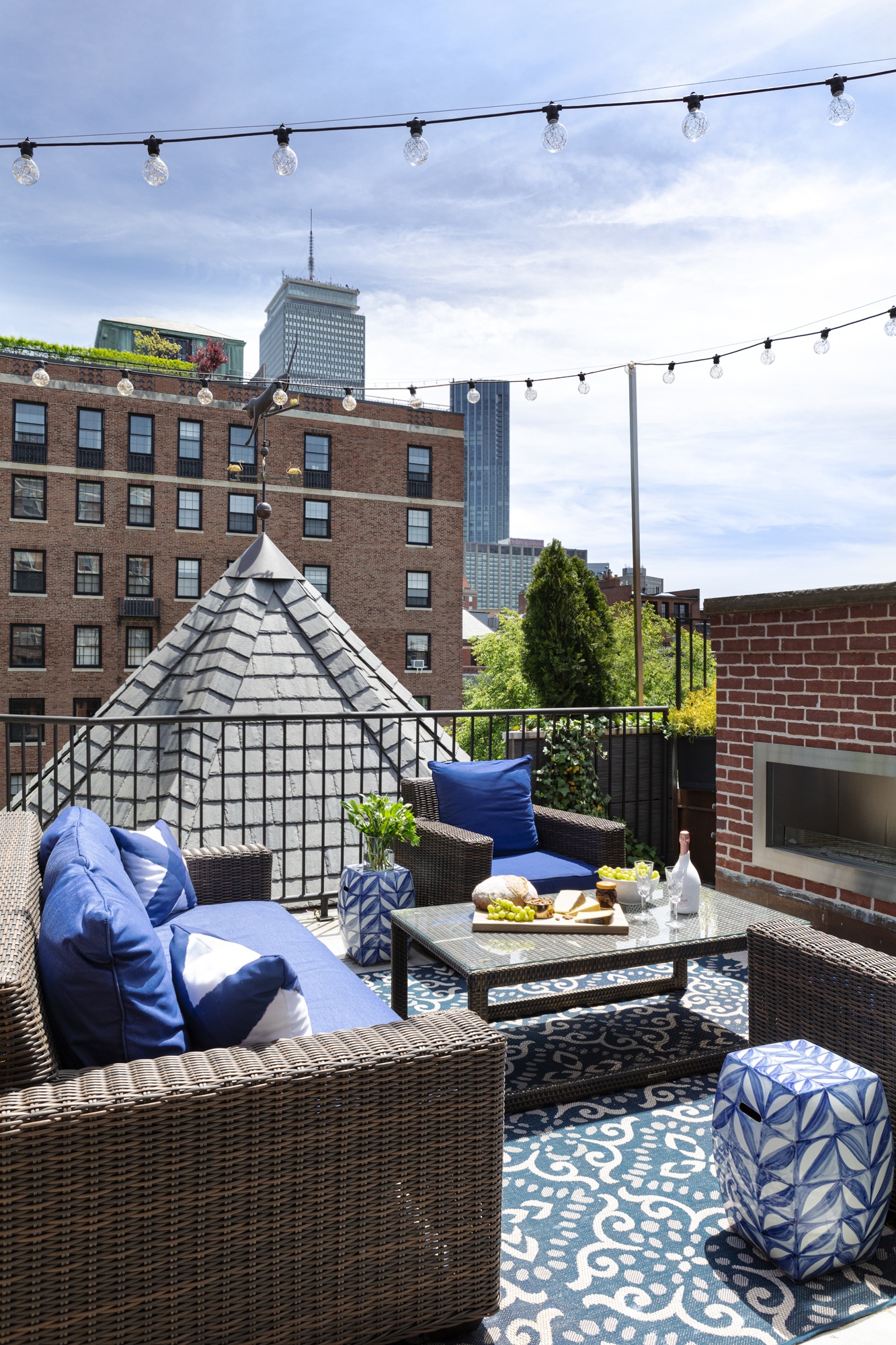
Photo by Greg Premru
TRANSITIONAL FORMS
It was important to both the design team and the homeowners that the renovation respected the historic character of the original home—with some modern touches. Many of the furniture selections lean toward traditional, and dark hardwood flooring brings some warmth to the classic white walls. “It’s refined and elegant, with a hint of glamour,” says Sanicola, though performance fabrics and finishes can withstand daily living with frequent visitors and pets. An open-concept layout on the first floor is more modern and allows the couple to enjoy all of the details from every space.
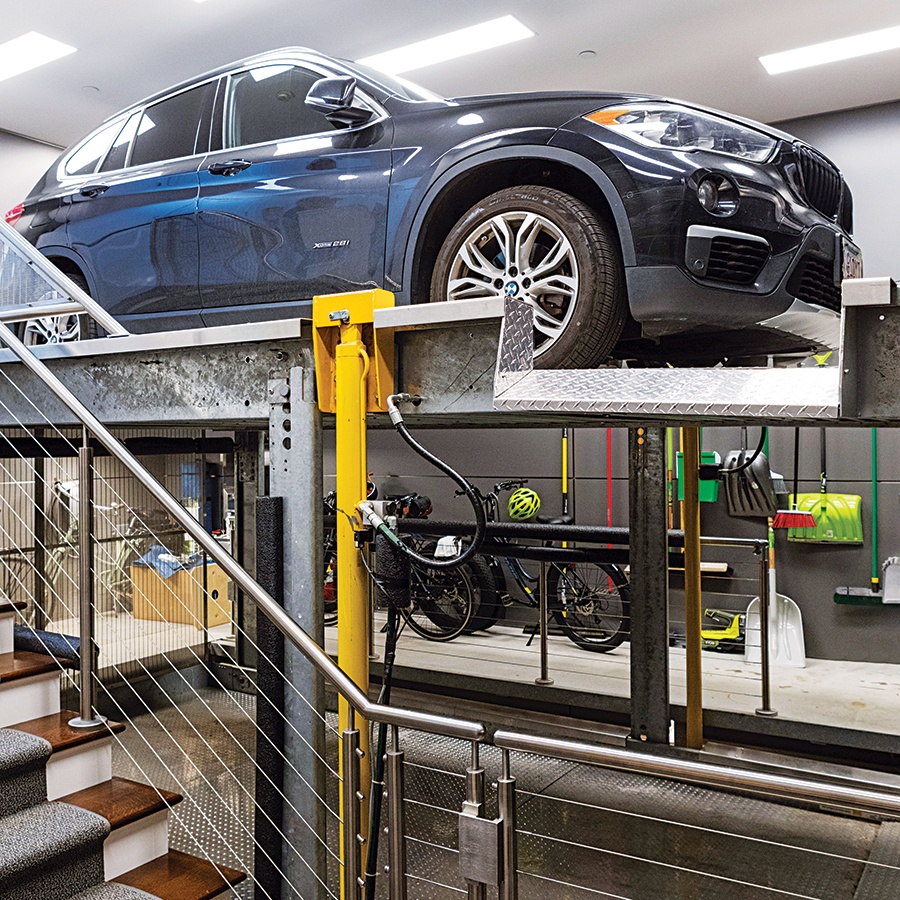
Photo by Greg Premru
DIGGING DEEP FOR PARKING
Though the property has a rear carriage house, it was too narrow for the four-car parking the homeowners desired. They couldn’t build out, so the team dug down, creating room for a car lift where two cars can be lowered down to the basement level with two cars stacked above. Scissor stairs lead up into the mudroom off the new kitchen addition, so the homeowners can go from car to home without stepping outside in chilly or inclement weather.
Architect & Interior Designer
Blue Hour Design & LDa Architecture & Interiors
Builder
Joe Macey, Colonial Masonry, LLC
First published in the print edition of Boston Home’s Winter 2025 issue, with the headline, “All Together Now.”

