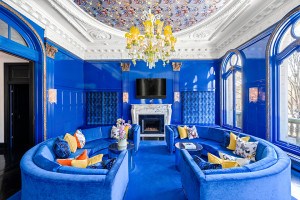This Brilliant, Blue, Boston Room Was Once a Dark Ballroom
How a Back Bay townhouse space became a pop-art cobalt lounge.

Architect: Flavin Architects. Builder: Cafco Construction Management. Interior Designer: Eric Roseff Designs / Photo by Jack Vatcher Photography
The Problem
While the original burl-wood-clad ballroom in this 1882 Beaux Arts–style mansion had an impressive carved plaster ceiling and bronze details, the room was dark, and the current owners had no need for a formal entertaining space. Instead, they wanted a lounge that was comfortable, colorful, and suited to their young family and the more-casual gatherings they hosted.

Photo by Jack Vatcher Photography
The Solution
When the homeowners hired interior designer Eric Roseff to transform the home to suit their contemporary taste, he was struck by the scope of the ballroom’s architectural hallmarks. “We really had to preserve as much of it as possible,” he says. That meant protecting the wood walls with removable panels and lacquering them in a very saturated shade of cobalt blue, one of the clients’ favorite colors. Roseff also preserved the bronze beading around the room’s double arched windows, along with the carved ceiling, which is now enlivened with a 3-D Christian Lacroix wallcovering that has the appearance of swarming butterflies. The Steven King carpet that tops the herringbone floors, meanwhile, “just happened to be the same color,” Roseff notes. Swarovski-crystal sconces infuse the room with bling, as does the yellow-glass chandelier, which was a leftover from the previous owner. “They reviled it at first,” he says, “but the more we looked at it, we realized…it’s really a perfect fit.”

Architect: Flavin Architects. Builder: Cafco Construction Management. Interior Designer: Eric Roseff Designs / Photo by Jack Vatcher Photography

Photo by Jack Vatcher Photography
First published in the print edition of Boston magazine’s November 2024 with the headline, “Once in a Blue Room.”
Previously
- On the Market: A Technicolor Row House Mansion in the Back Bay


