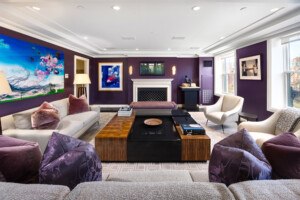This Woods Hole Sanctuary Has a Room Under the Stairs
Childhood memories inspired this Cape Cod retreat, where Nordic design meets New England tradition.
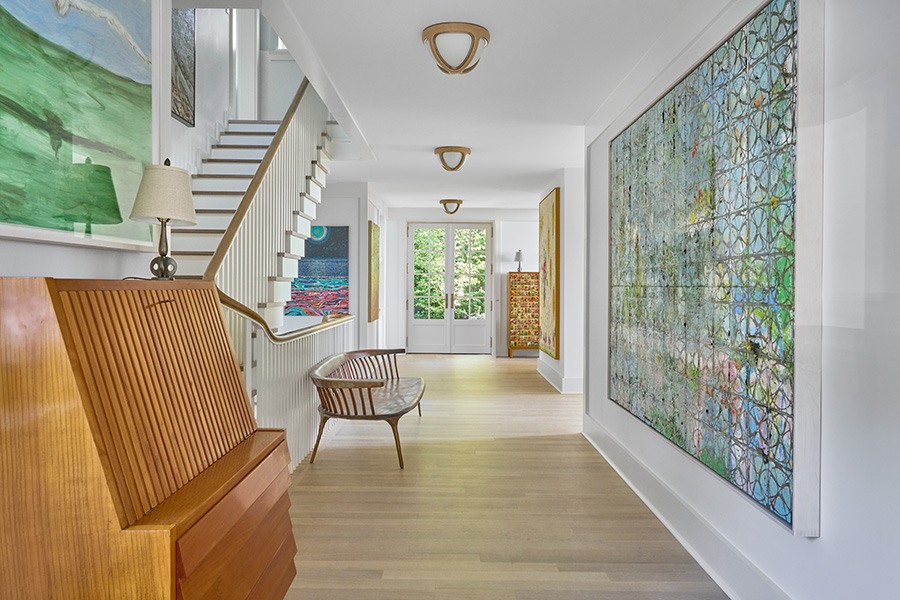
Large-scale artwork is the focal point of the home’s airy entry hall. Furnishings include a vintage, sculptural Swedish desk and a Scandinavian cabinet emblazoned with seed-packet designs. / Photo by Jane Beiles
This article is from the spring 2025 issue of Boston Home. Sign up here to receive a subscription.
Lying at the southwestern corner of Cape Cod, Woods Hole is a relatively unknown hamlet. That is, unless you’re a marine biologist—then you’d be aware that the village is home to world-class marine-science institutions—or you’ve hopped the ferry from the Steamship Authority terminus to make the speedy 7-mile trek to Martha’s Vineyard. For those lucky enough to have spent time in Woods Hole, it’s impossible not to become entranced with the tiny village. Drawn in by the glistening deep-water harbor, the sandy Buzzard Bay beaches, and the storied waterside establishments, those who become intimately acquainted with the salty enclave find reasons to keep returning.
Such was the case for Sacha Janke and Andrew McCormack, who each spent summers of their youth in Woods Hole. Once they were married with two sons, they rented houses each season. But they craved a home in the area that was their own. So when an appealing property with beachfront access finally came on the market, the couple acted quickly. “We jumped on it with barely any hesitation,” Janke recalls.
The property, which included multiple buildings, hadn’t been inhabited in quite a while. Working with architect Shope Reno Wharton, plans were drafted for a new shingle-style house on the same footprint as the original structure. To set the interior aesthetic, Janke and McCormack tapped their good friend and Greenwich, Connecticut, neighbor, designer Douglas Graneto, who strove to incorporate a bright palette that echoes the varied hues of the coastal setting. “Sacha and Andrew enjoy and embrace color; they like to push beyond pure neutrals,” Graneto says. “We incorporated a lot of blues and greens to bring the outdoors indoors, and the mix is a wonderful warm, inviting punch.”
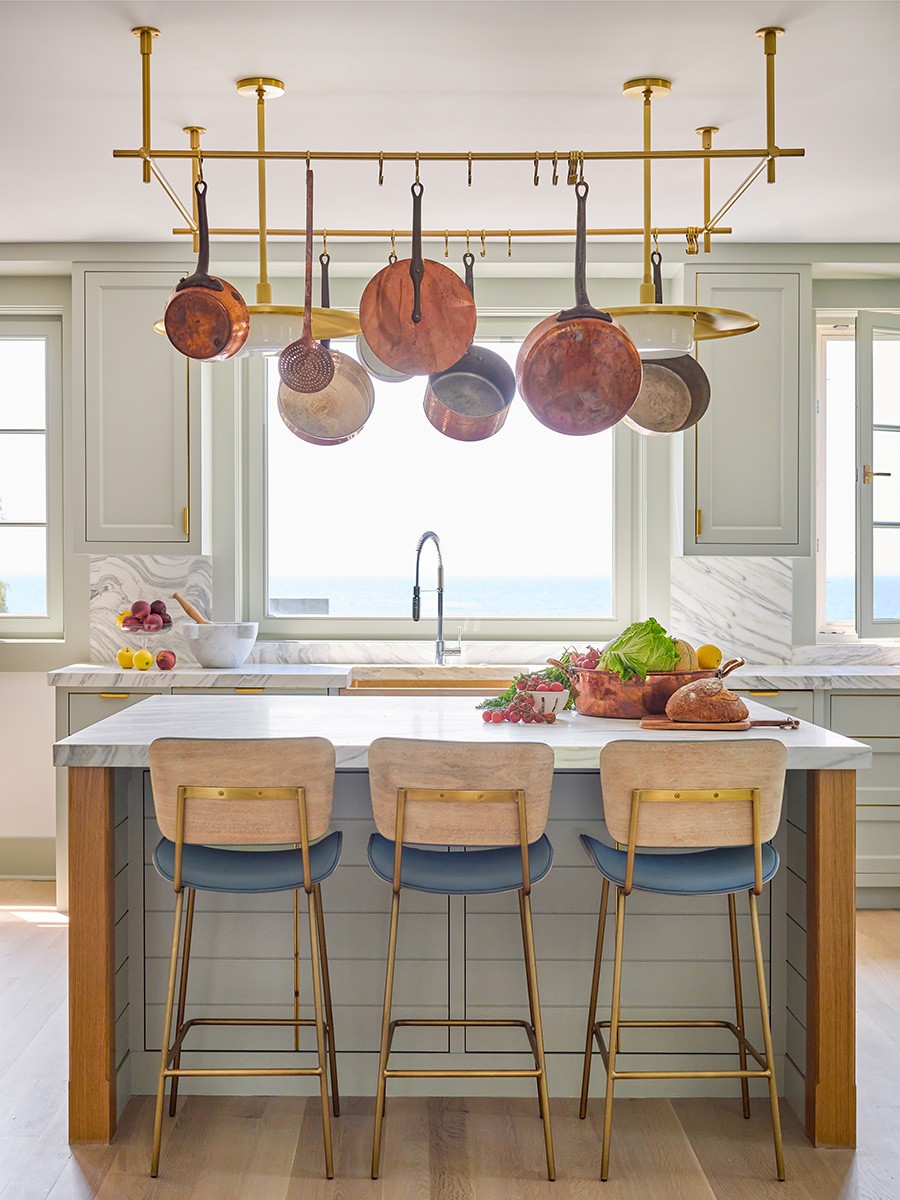
The island stools are oriented to overlook the pool and the ocean beyond. A sampling of McCormack’s copper pots is hung from the pot rack above. / Photo by Jane Beiles
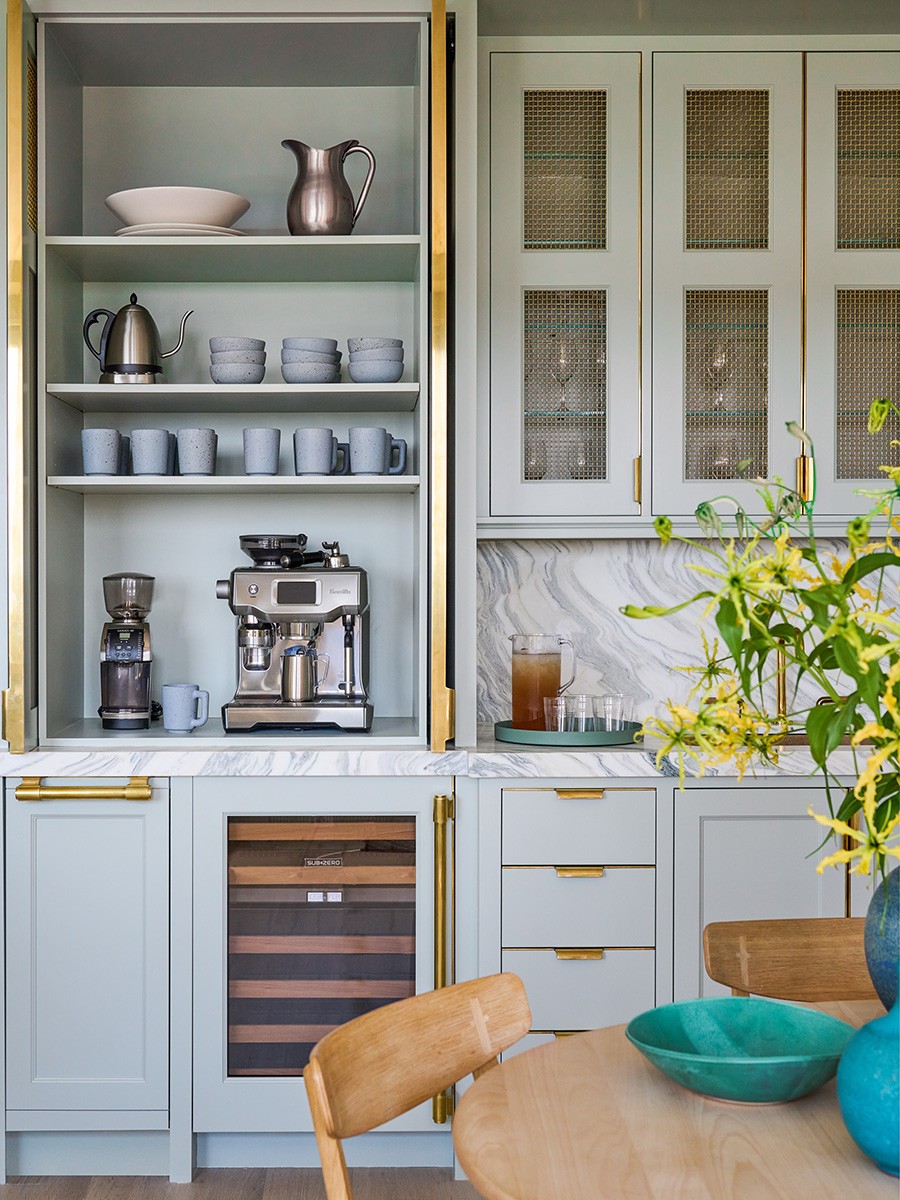
The kitchen cabinetry, painted in Farrow & Ball’s “Mizzle,” is fitted with brass hardware. The counters and backsplash are made of Fantastico Arni marble. / Photo by Jane Beiles
Spaces are geared for relaxation and togetherness, with lots of room for adults and kids to visit. “We wanted it to be a place to gather, eat, and have fun,” McCormack says. The kitchen is a command center of sorts, where you’ll often find him and Janke prepping a meal for large groupings of family and friends. Cabinets are painted pale green with a modern, soothing hint of seafoam, and the cast-bronze sink connects to the brass rack in the center of the room, from which a sampling of McCormack’s collection of copper pots is strung. In the adjacent great room, a pair of vintage, curved Milo Baughman sofas create an area to converge and gather in comfort. A nook off the room features a window seat that wraps around the space. “During the course of designing, Andrew requested that the seat become deeper so it could be used as a prime napping spot,” Graneto says.
The couple, who have a strong affinity for Nordic design, were very much involved in the aesthetic choices, Graneto explains. A vintage Swedish rug grounds the wide second-floor hallway, while a Danish rosewood chair and ottoman are found in the primary bedroom. The dining table and chairs, made of raw oak, are Hans Wegner reproductions, Graneto says. “The idea is that they will patina with age as the family uses them.”
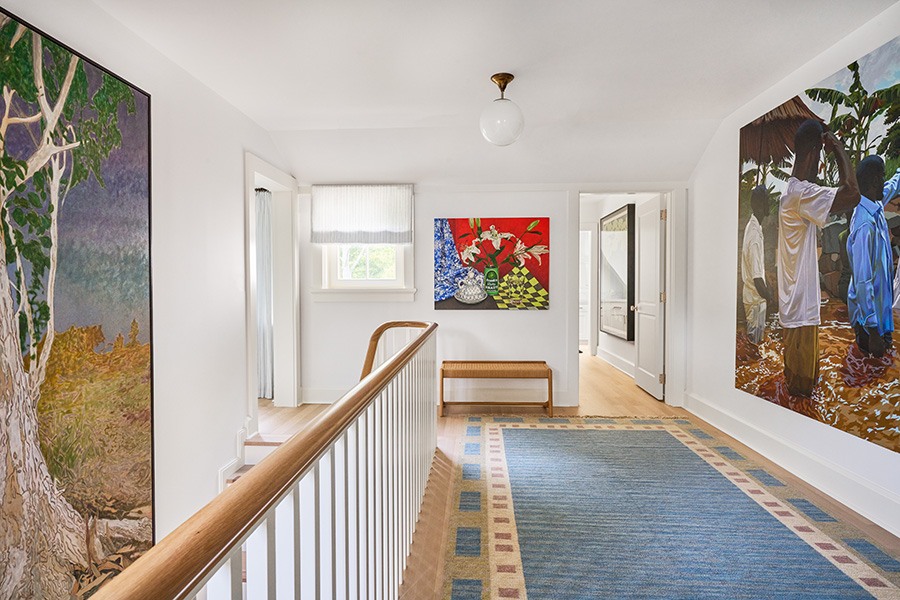
A vintage Swedish rug tops the floor of the second-story landing, where an oil-on-linen painting by Phoebe Little hangs along with an acrylic on canvas by Marc Padeu (right). / Photo by Jane Beiles
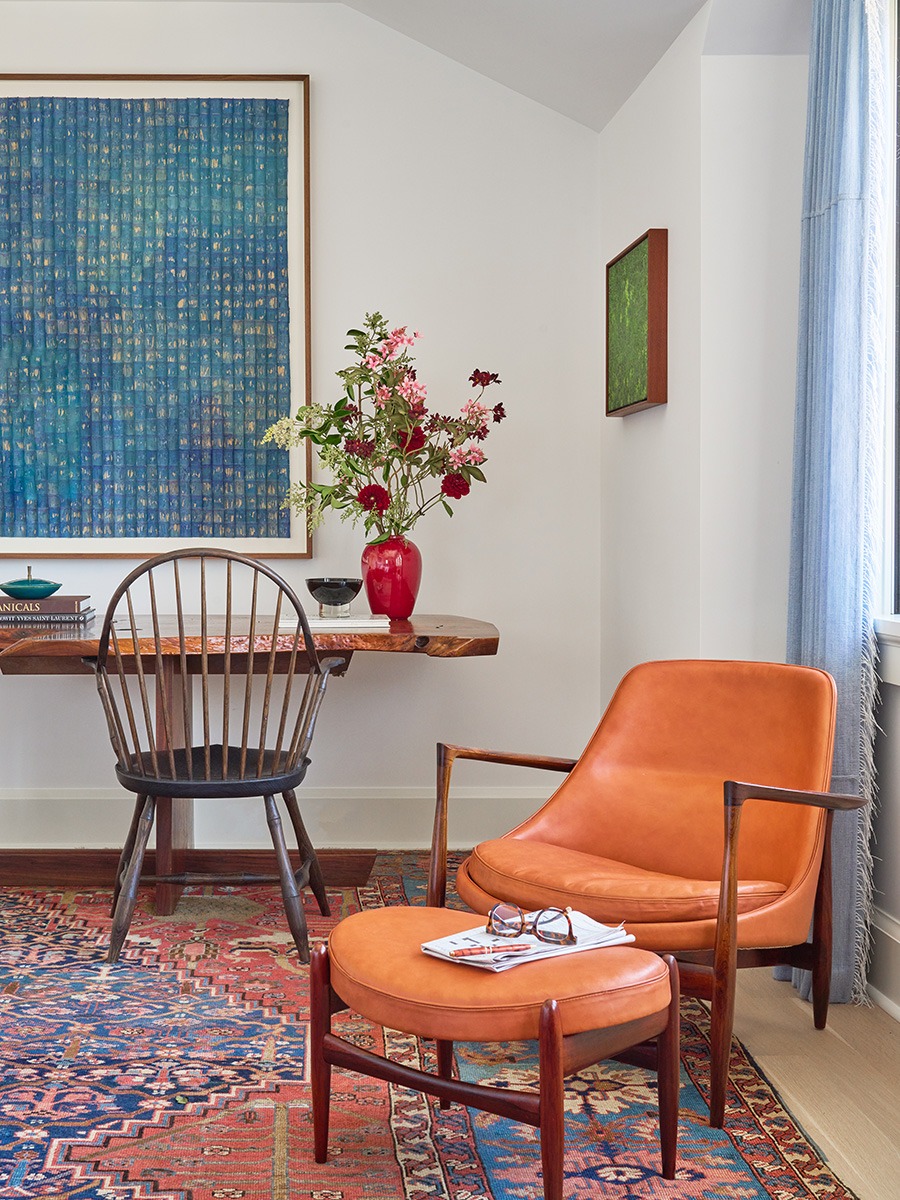
In the primary bedroom, a mixed-media work by Antonio Tarsis hangs above a George Nakashima Minguren desk. / Photo by Jane Beiles
Art plays a central role in the design, infusing bursts of color, drama, and conversation fodder into rooms. “To show off the artwork, we created a nice neutral backdrop,” says Graneto, noting that walls are painted in Benjamin Moore’s “Chantilly Lace,” with Fine Paints of Europe white on the trim. Collecting art is a shared passion for Janke and McCormack. “Most of the time, we agree on what we’re looking at,” Janke says. “We enjoy the art with our boys and our friends. It’s special to live with art and all the different forms it can take.”
The family spent their first summer in the house last year with a steady stream of guests. “We really broke it in. There wasn’t a time when we didn’t have someone staying with us. It just worked, all of it,” McCormack says. “I think that really underlines the success of the creative process.”
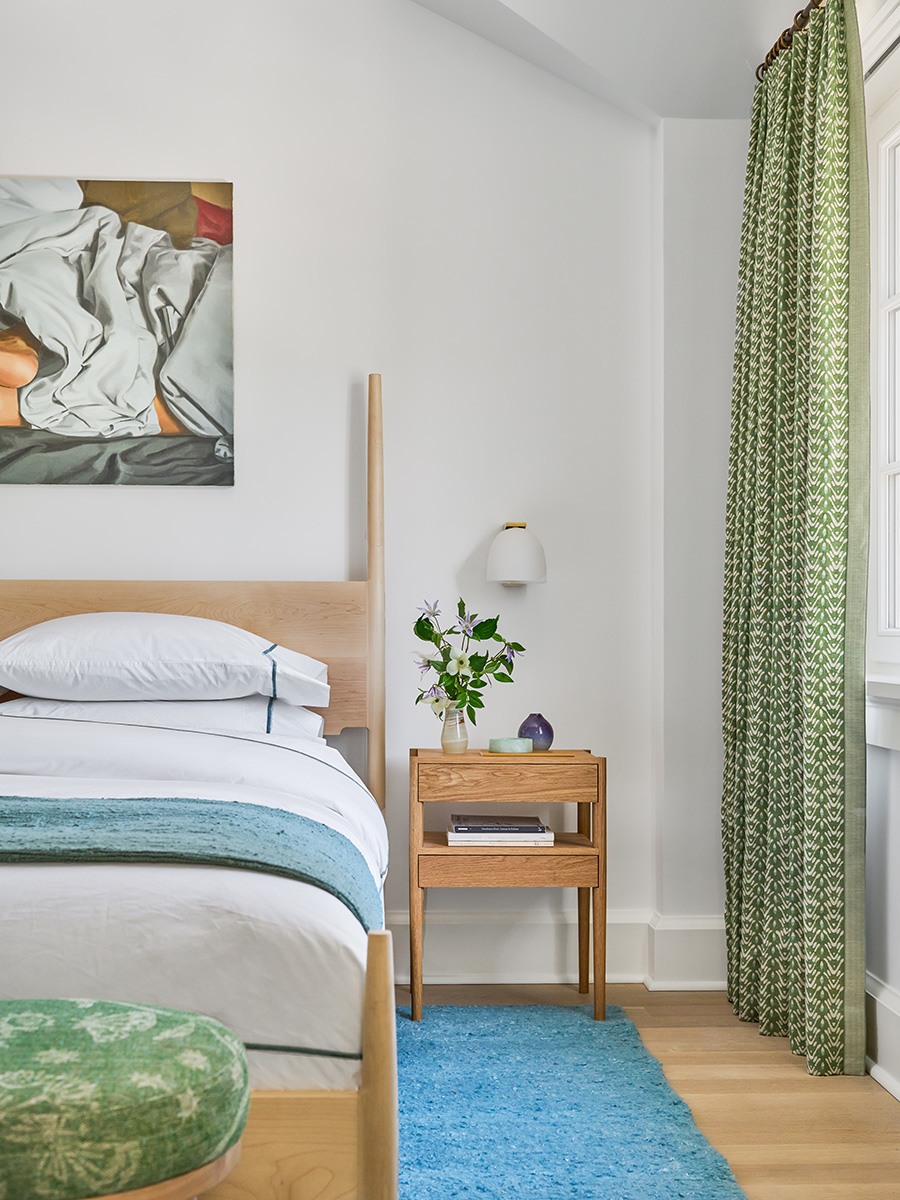
In a guest room, the Dansk bed from Earl Home has a light and airy appeal. Drapery fabric is Galbraith & Paul’s “Bellflower,” and the bench, crafted by Steven Bukowski, is upholstered in John Rosselli’s “Fermoie.” / Photo by Jane Beiles
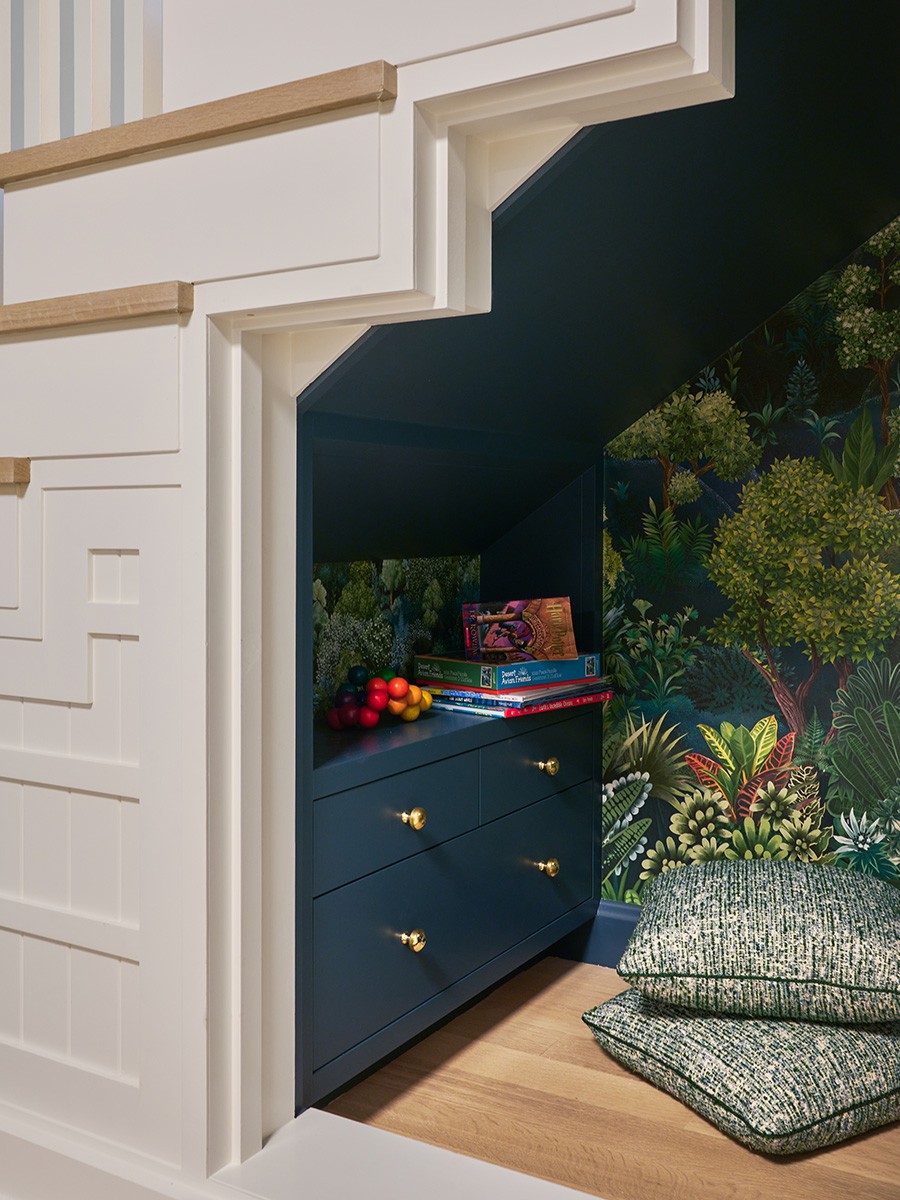
Photo by Jane Beiles
Room of Requirement
A concealed room under the stairs on the lower level takes cues from the most mysterious place in Harry Potter’s universe. “I grew up in a more-than-200-year-old home in Connecticut,” Janke says. “We had secret bookshelves and things like that. It was very cool.” Since theirs is a new home, she and McCormack pondered what creative compartment they could install. Graneto was up for the challenge, making the hidden room come to life with a Designers Guild wallcovering called “Enchanted Forest.” “It’s such a great surprise; adults are excited by it, and kids are just amazed,” Janke says.
Architect Shope Reno Wharton
Art Consultant Ruth Catone Goulding
Builder KVC Builders
Interior Designer Douglas Graneto Design
Photo Stylist Kaylei McGaw
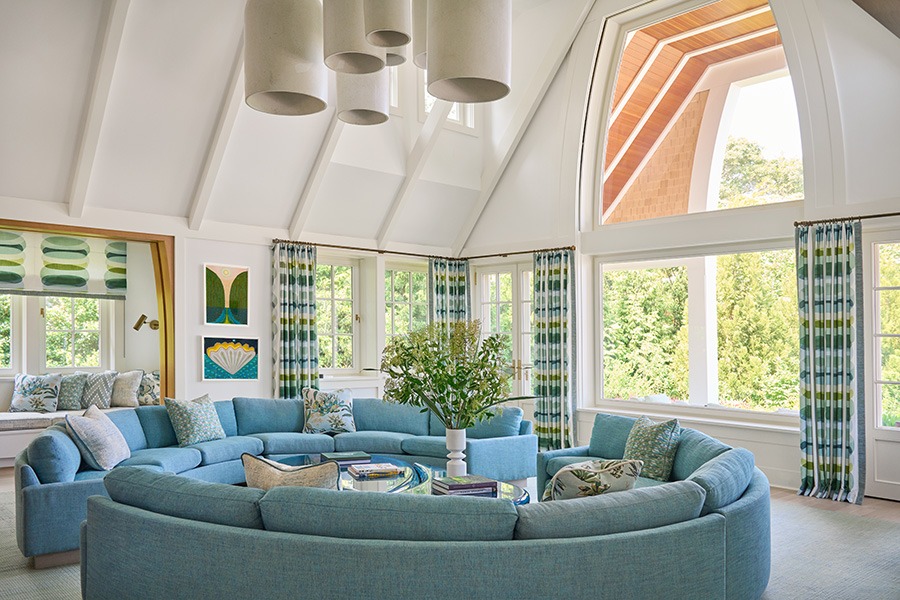
In the living room, handcast concrete pendants by Buzzell Studios hang from the soaring ceiling. Zoffany’s “Harlequin Elliptic Emerald” fabric was used for the room’s window treatments. / Photo by Jane Beiles
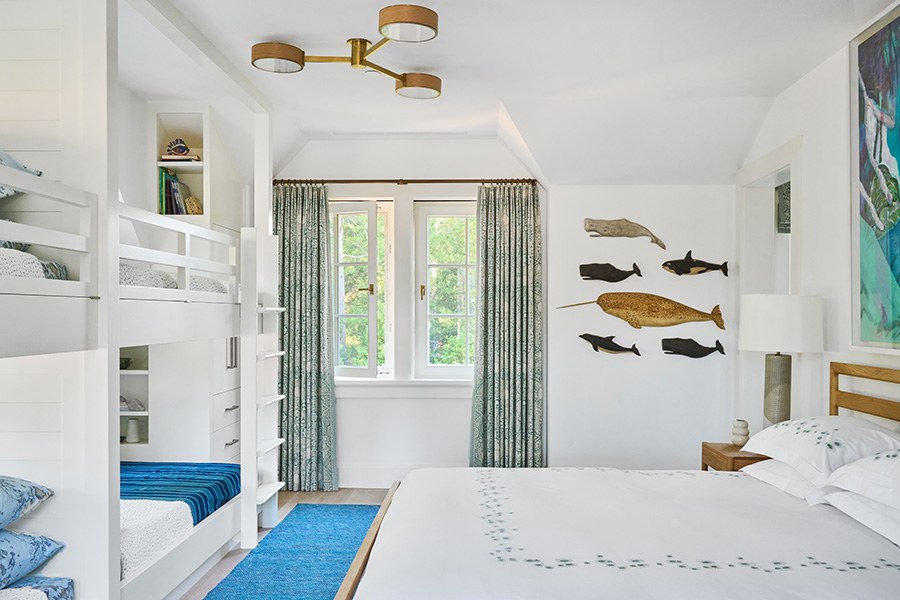
In the bunkroom, a collection of early-20th-century handcarved whales by Clark Voorhees nods whimsically to Woods Hole’s origins as a whaling station in the 1800s. / Photo by Jane Beiles
First published in the print edition of Boston Home’s Spring 2025 issue, with the headline, “Setting the Mood.”

