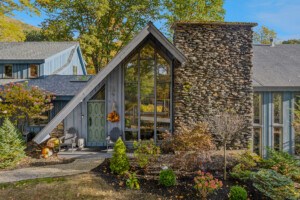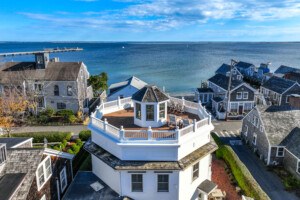Designer Whitney Talsma Embraces Scenic Views in Sherborn
Collectors fill their forever home with sentimental finds and a palette centered on the hues of the surrounding landscape.
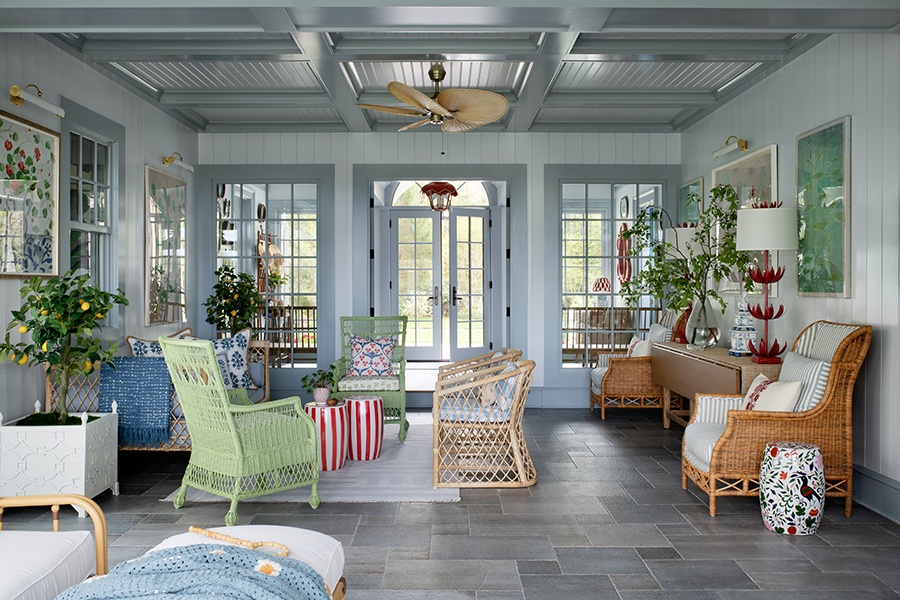
The four-season porch overlooking the lake feels like a vacation with windows flung open, breezy rattan, playful found art, and soothing shades of blues. / Photo by Jessica Delaney
When clients planned a move from the West Coast to the East Coast, returning to Massachusetts to be near family, they tasked designer Whitney Talsma with some tall orders. The couple are big collectors and wanted multiple spaces for living among their favorite things while enjoying the stunning views their secluded 5-acre Sherborn property afforded. However, in addition to case goods, the clients are also known to collect actual homes, and this one was to be different. This was to be their forever home. Talsma just needed to make it bright, colorful, and primed for the long run.
“The owners buy everything and have a great eye for putting it all together,” says Talsma, who found them the home and then oversaw the renovation and design. “This house is a culmination of all of their art and antiques.” After brightening up and expanding the cedar-shingle house in collaboration with DNA Architecture and Copper Leaf Development, Talsma created colorful interiors, pulling a palette from the pond the home overlooks and flora and fauna, as well as drawing in hues that felt connected to the nature around them.
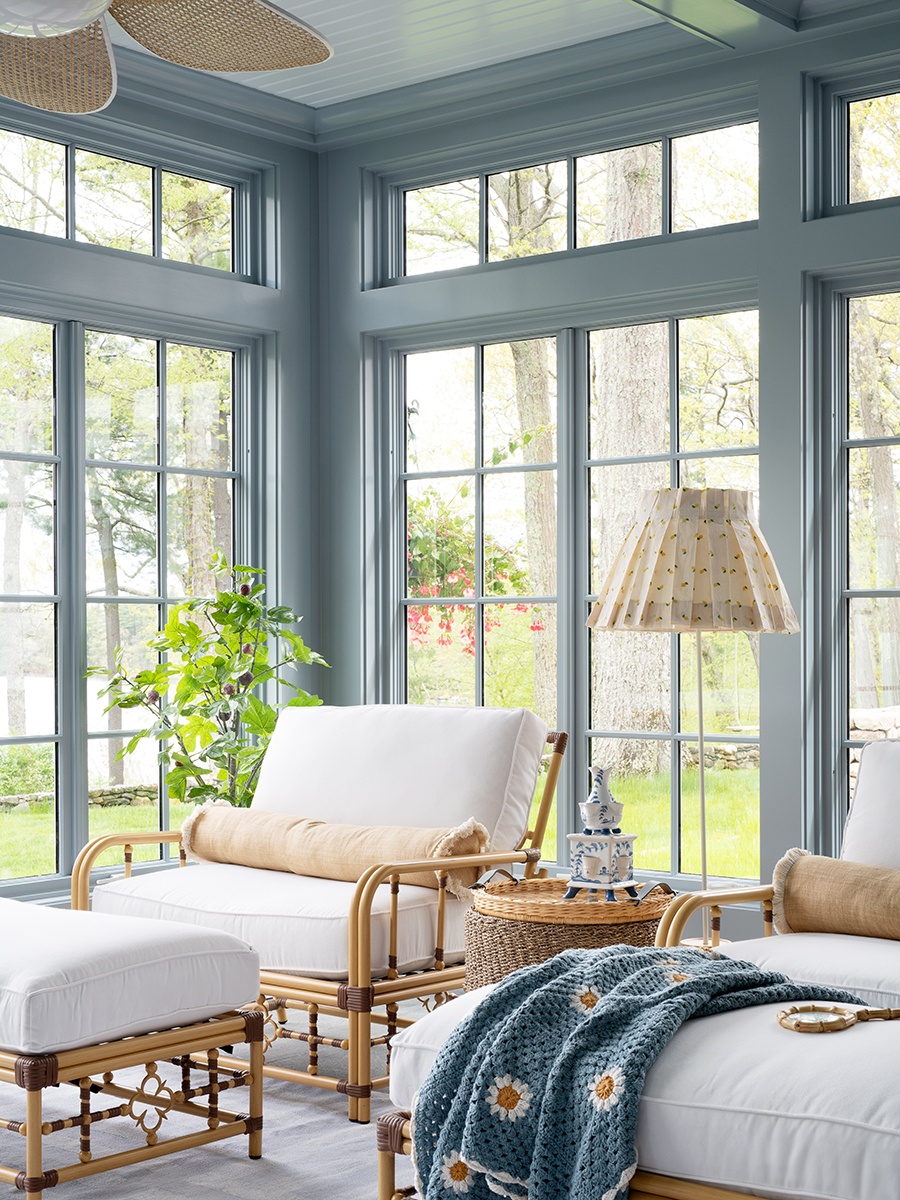
Nature’s views outside inspired the porch’s palette of soothing blue tones, such as Benjamin Moore’s “First Snowflake” for the walls and “Little Falls” for the trim. / Photo by Jessica Delaney
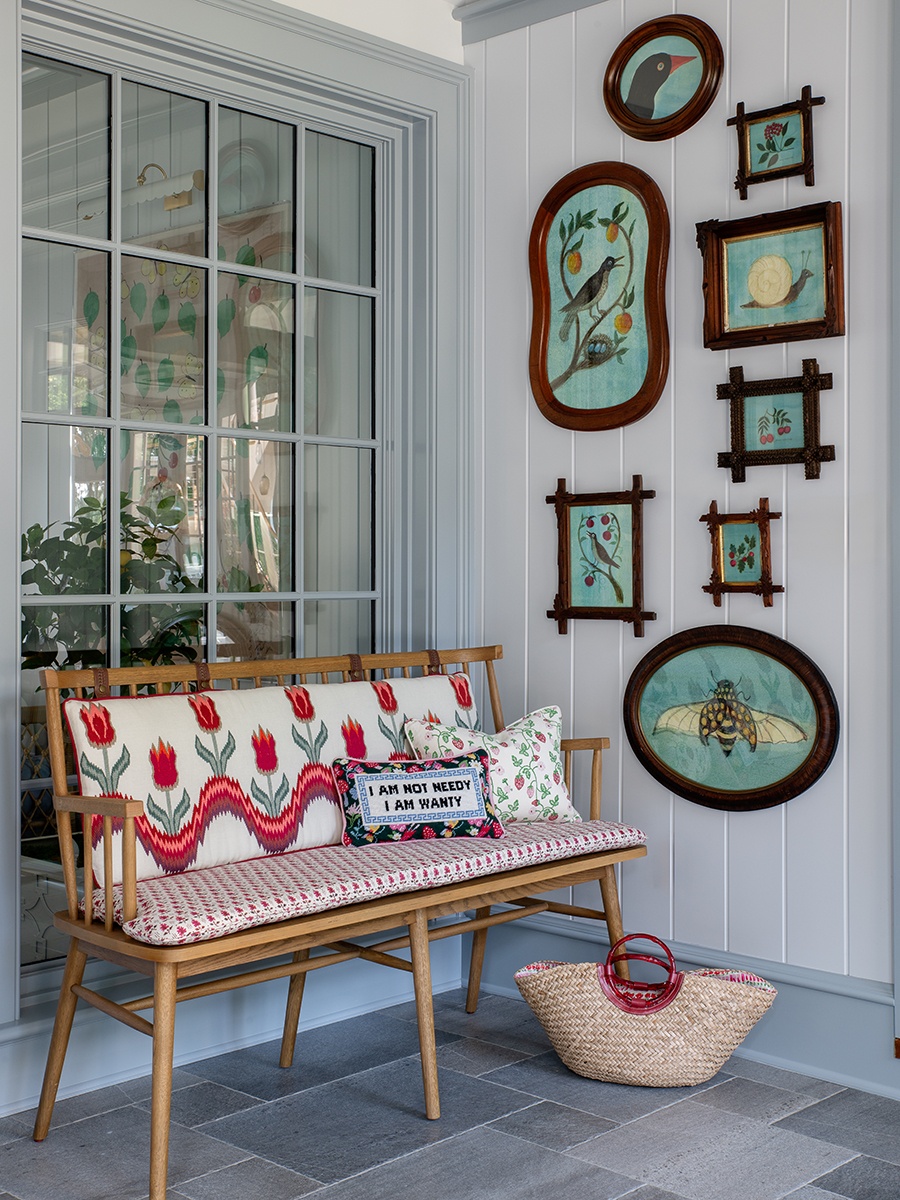
Whimsical accents such as needlepoint pillows and framed botanicals were found by the homeowner from favorite sources such as Furbish, Chairish, and 1stDibs. / Photo by Jessica Delaney
“Botanicals, colors, and patterns reflect the greens and blues of the lake, mossy rocks, and trees, with pops of red, yellow, and pink from the gardens, along with the art and sculptures depicting animals often in a cheeky or whimsical way, which is a reflection of the owner’s personality,” Talsma says. The four-season porch overlooking the pond sports oversized windows that crank open to let in the breeze. “Here, it feels as though one is on vacation with soothing shades of blues, rattan, and playful art and accents.”
With a mission to make each room feel like a destination in itself, spectacular hues and affectionate nicknames abound. Case in point: the “peacock bathroom.” While there are no actual peacocks on the wallpaper, that’s where the room got its name, complemented by shower wall tiles that look like beautiful teal-blue peacock feathers. Next door, the office is better known as “the Hague,” thanks to Farrow & Ball’s moody yet sophisticated “Hague Blue” paint. Here, a grand mahogany executive desk is surrounded by rich woodwork, built-ins by Jewett Farms, wall paneling, and a cove ceiling adorned with a geometric grasscloth wallcovering and coved crown-molding detail. Finishing the space is a gallery of pressed botanical plants reflecting the homeowner’s love for gardening and nature.
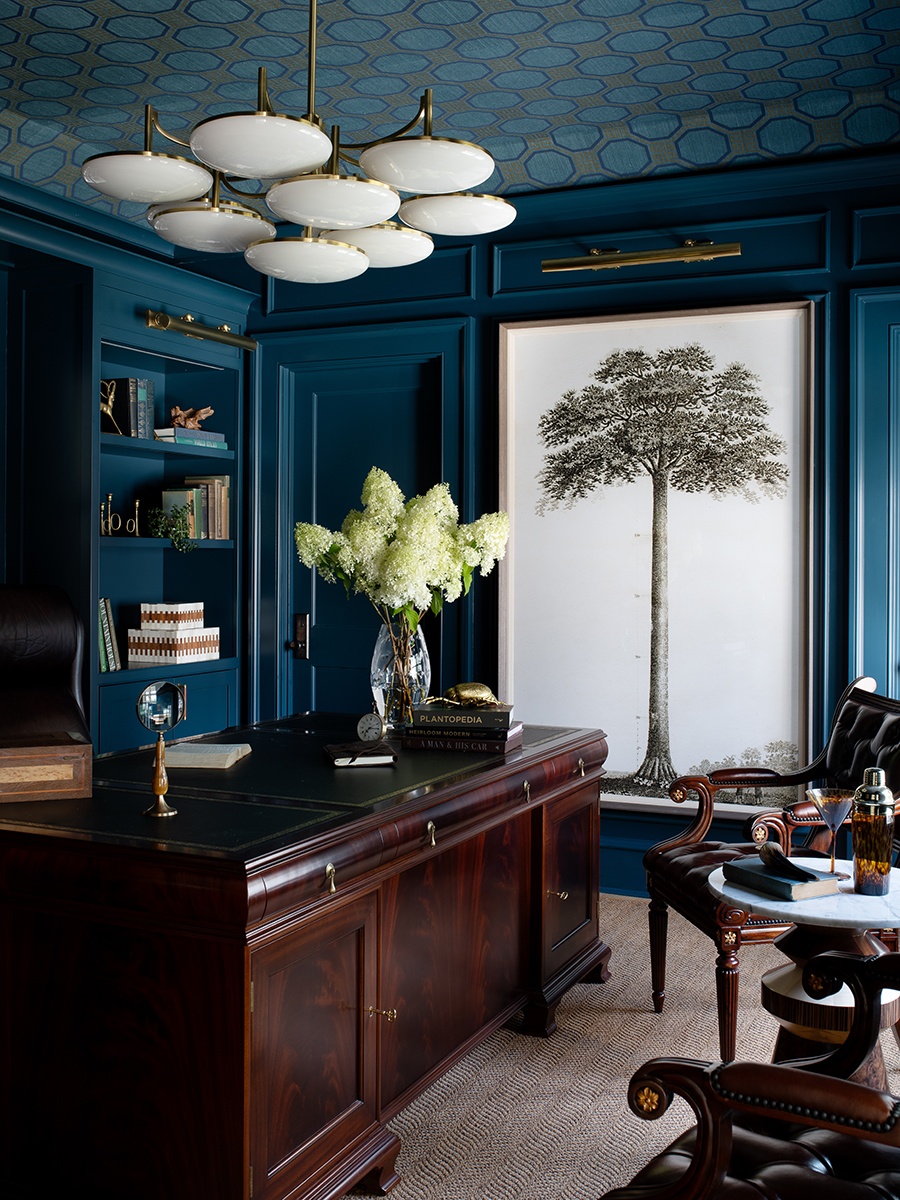
Farrow & Ball’s “Hague Blue” paint turned the office into “the Hague,” outfitted with custom built-ins by Jewett Farms and a ceiling adorned with a geometric Schumacher “Octavia Sisal” wallcovering. / Photo by Jessica Delaney
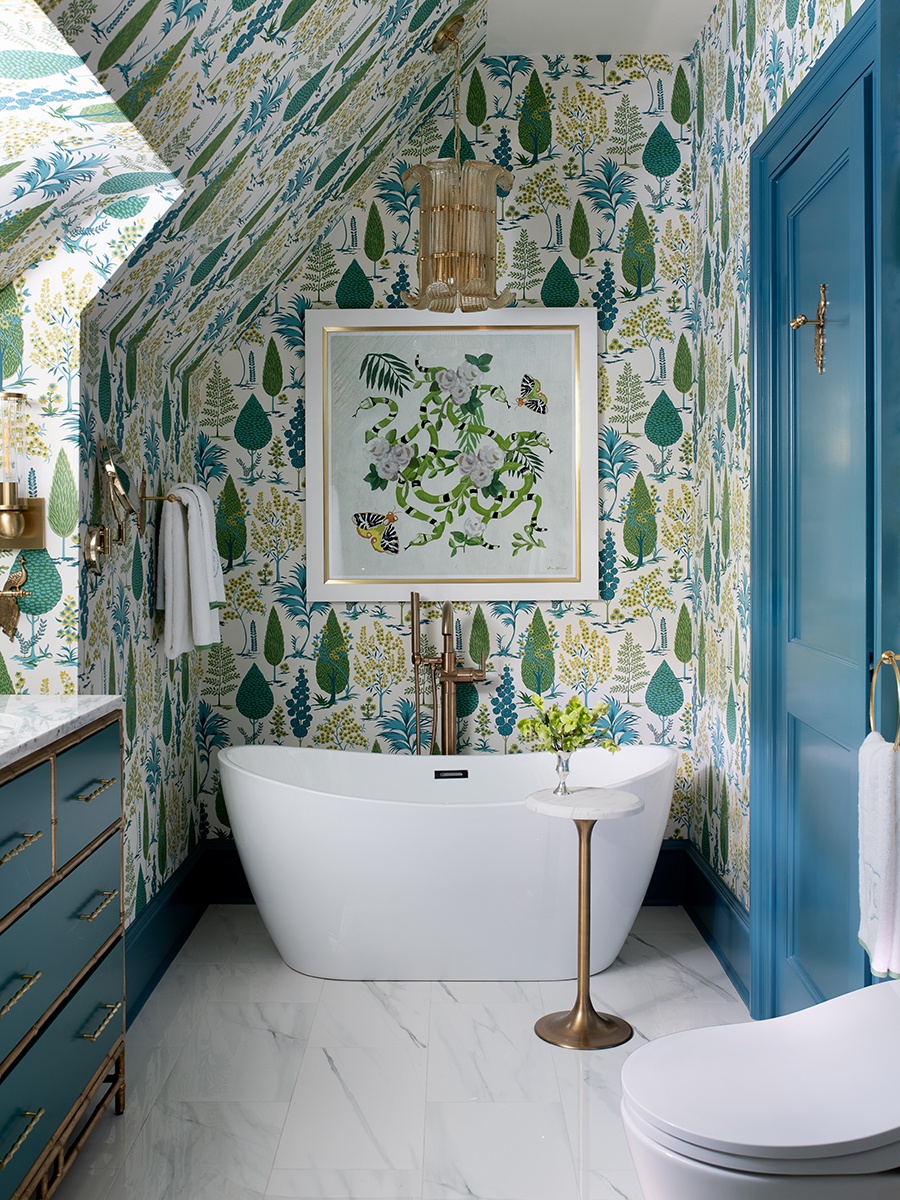
The “peacock bathroom” sports Schumacher “Pandora” wallpaper (which doesn’t actually have peacocks) with complementary tones in the art and paint. / Photo by Jessica Delaney
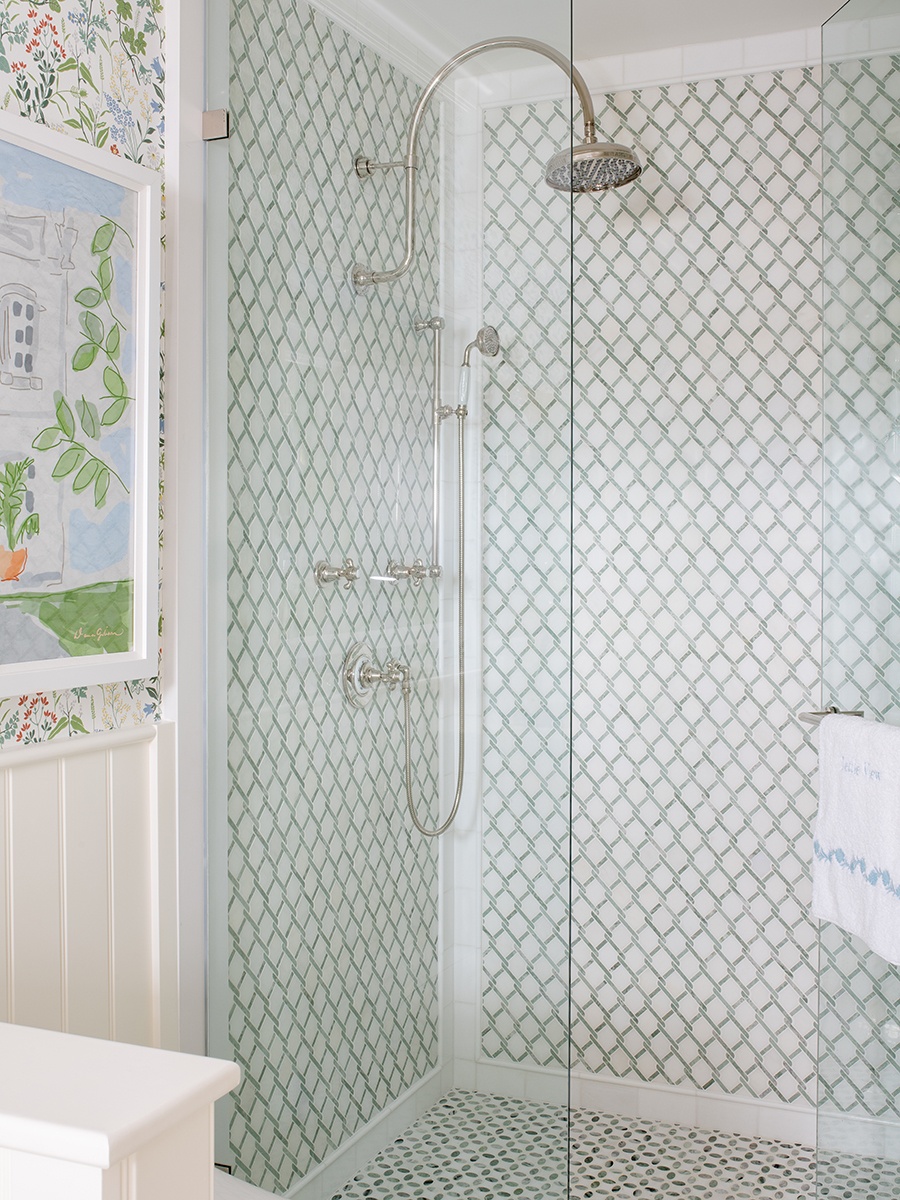
A shower takes a nod from the greenery outside with Thassos and Ming green marble tilework from Tiles Plus More in Natick. / Photo by Jessica Delaney
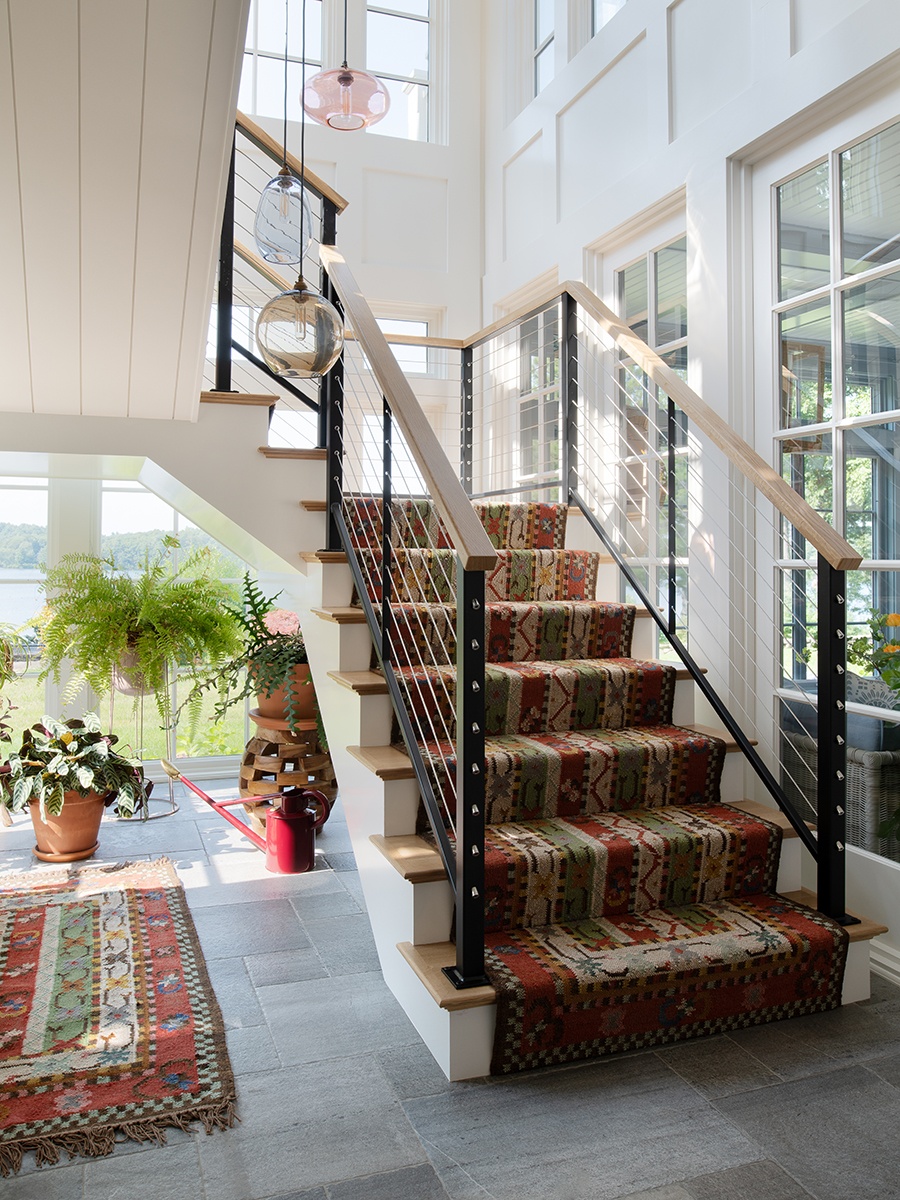
DNA Architecture designed the staircase, a focal point of the home, adorned with warm-toned patterned runners from the Carpet Workroom. / Photo by Jessica Delaney
One of the added features is the breezeway, which the homeowners affectionately call the “decompression zone,” transitioning from work to home, outdoors to indoors, for instant relaxation. Upstairs, a raised landing has been dubbed the “dollhouse,” with a tucked away built-in daybed done in greens, blues, and patterned drapes, and a built-in bench overlooking the gardens below.
“I knew this was a special project from the first moment I walked in the door,” photographer Jessica Delaney says. “Around every corner is either a gorgeous combination of wallpaper and fabric that makes you feel like you just want to move right in or a collection of special art that you want to take an extra moment to admire.”
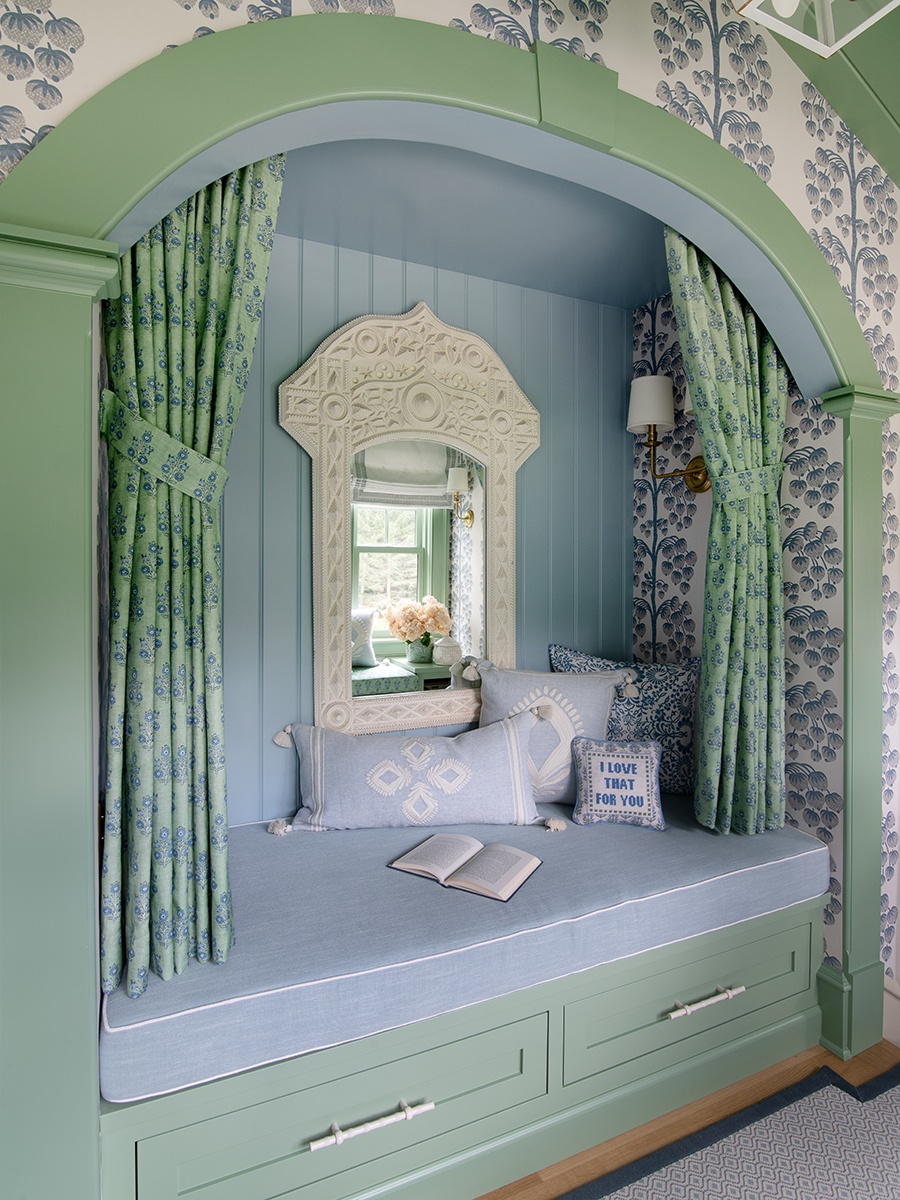
A daybed in the “dollhouse” is painted in Farrow & Ball’s “Breakfast Room Green” with upholstery by Kravet and G P & J Baker. / Photo by Jessica Delaney
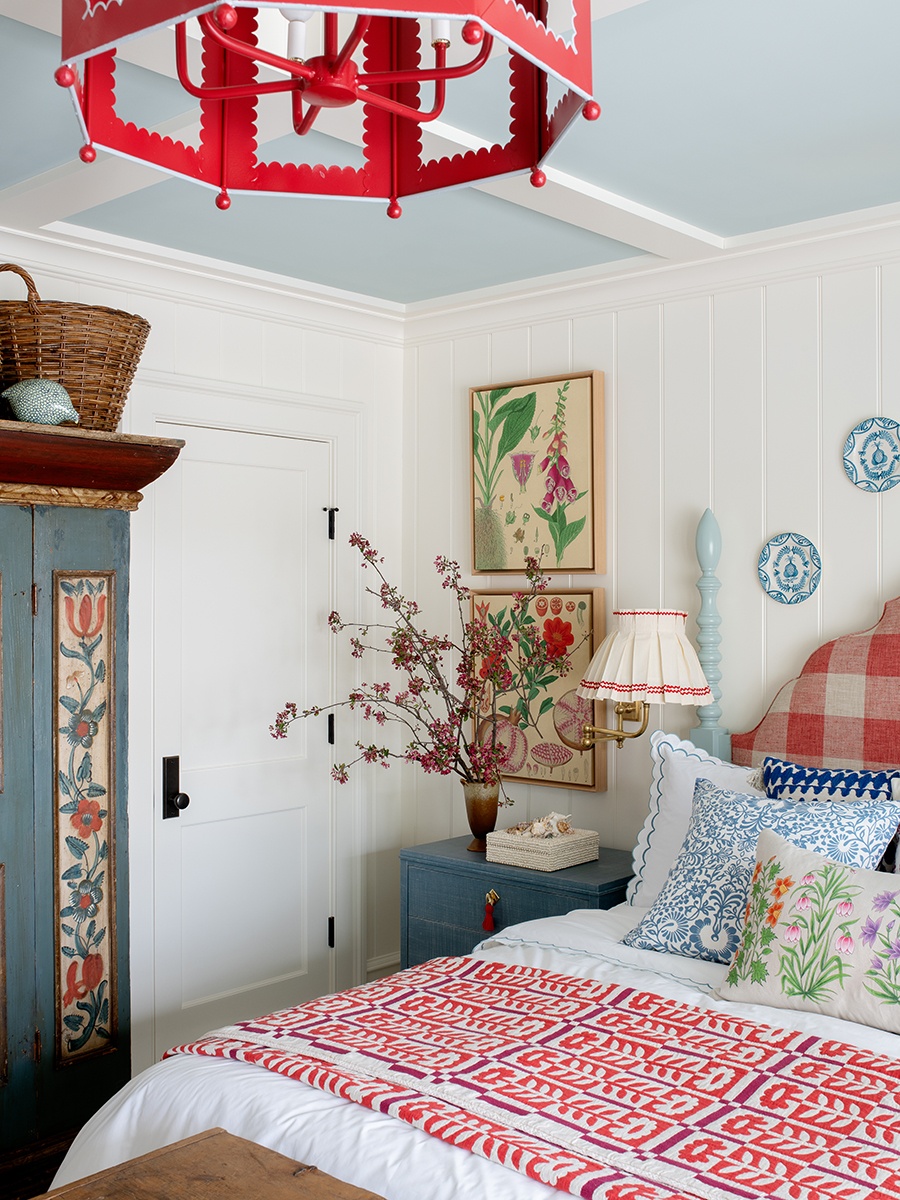
Talsma gave the primary guest suite a “refined cottage feel,” highlighting a treasured 18th-century German painted armoire that had to be hoisted over the balcony to get in. / Photo by Jessica Delaney
Guest bedrooms are designed for just that: extended moments to admire the 18th-century handpainted armoires, blue-lacquered nightstands, or cheerful red lanterns.
“They’ve been collecting antiques and art over many decades, and we enjoyed incorporating these cherished pieces into the designs for a more layered, soulful look,” Talsma says. “Despite their reputation of moving often in search of the perfect home, we have a good feeling this one will keep them around for a while. Perhaps their WiFi name, ‘Forever Home,’ might be a good clue.”
Architect DNA Architecture
Builder Copper Leaf Development
Interior Designer Oliver James Interiors
Photo Stylist Sean William
First published in the print edition of Boston Home’s Spring 2025 issue, with the headline, “Eternally, Home.”
