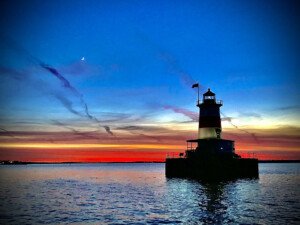Architect Jacob Albert Fuses Bold Styles and Colors in a Barn and Pool House
An unexpected blend of architectural styles and colorways are added to a north-of-Boston estate.
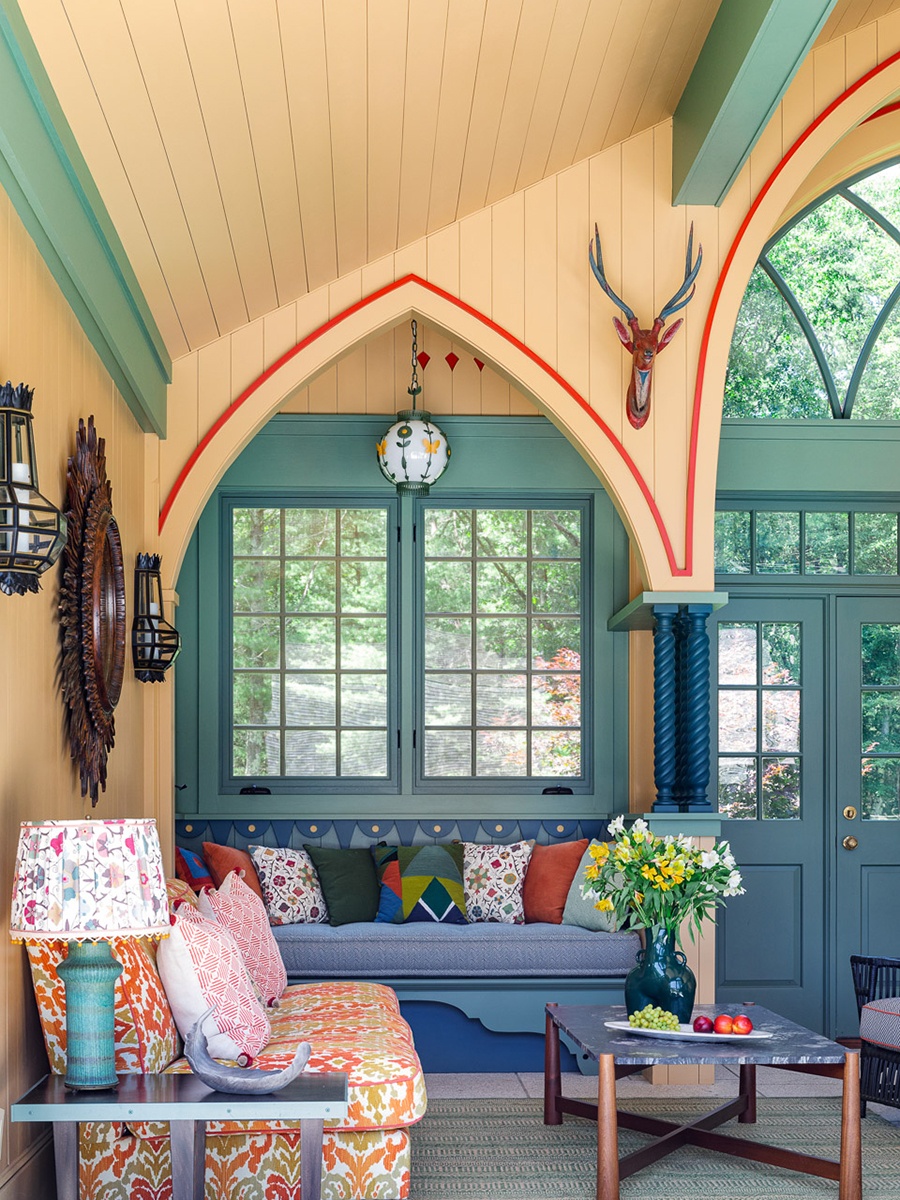
Photo by Greg Premru
This article is from the spring 2025 issue of Boston Home. Sign up here to receive a subscription.
Jacob Albert admits that, when it comes to style, these buildings can’t really be categorized. The barn and the pool house he designed are picturesque, inspired by the past, and individualistic. But they don’t adhere to any of the rules of historic architecture.
“The way things are combined seems traditional but not like anything seen before,” he says. “It’s as if the shingle style met the architecture of Normandy, with its medieval and Gothic influences.”
The barn, which is actually a four-bay garage with a central pass-through to the pool, space for a tractor, and a second floor for storage and parties, expresses this distinctive blend with a gambrel roof. The pool house has a traditional pitched roof with Gothic-inspired interior architecture. Each building is crowned with a cupola and sheathed in red-cedar shingles. Placed at a 90-degree axis to the main house, they are formally organized, but their looks and function are anything but stuffy.
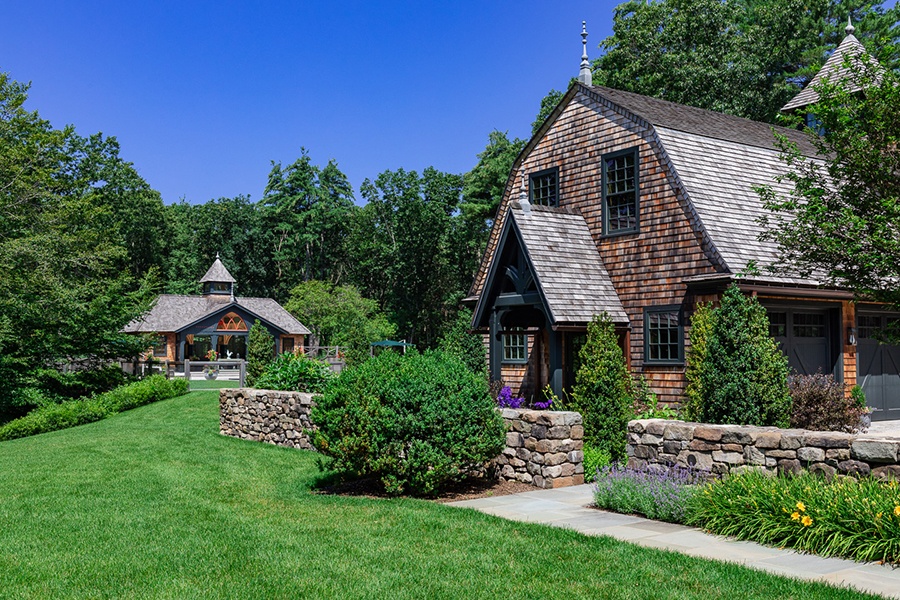
With its gambrel roof, the barn faces the pool house. Both buildings are clad in cedar shingles and have matching cupolas. / Photo by Greg Premru
The project goes back many years: Albert, a founding partner of the Boston architectural firm Albert, Righter & Tittmann (ART), designed the main house 20 years ago. “The owners always knew that they wanted a garage,” he says. “And they said, all those years ago, that someday they wanted to install a pool. That meant that they would need a pool house.”
Someday finally arrived a few years ago, smack in the middle of the COVID pandemic. But a long history of working together made for a seamless project, from planning to the finishing touches.
“There were no delays in any of the parts,” says Lily Heil, director of design at Heather Wells Inc., the Boston interior design firm. “We’ve done a lot of work with ART, and we’ve dealt with long-term local suppliers; it all went smoothly.” Together with senior designer Kendall Miller, she created a pool house interior she calls “traditional with a playful twist.”
“The homeowners love color and are open to doing more daring things,” she says. “We wanted to highlight shapes with paint and fabric colors throughout.”
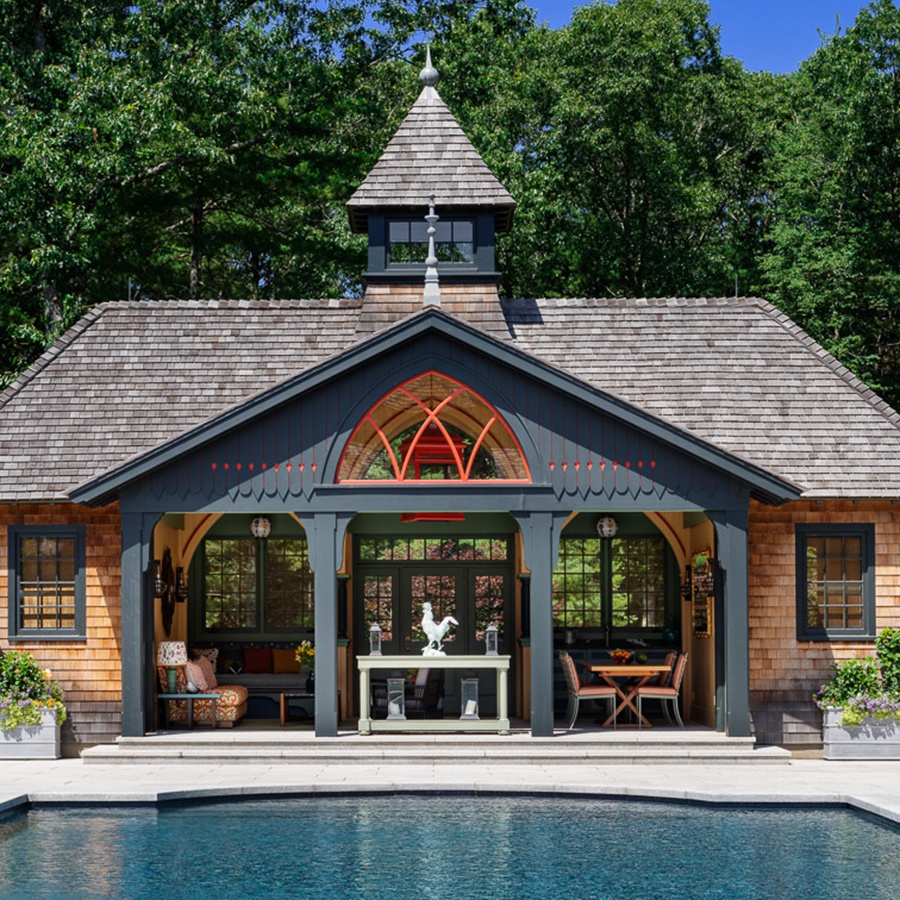
A lively orange Benjamin Moore hue called “Smoldering Red” is a prominent element inside and on the exterior of the pool house. / Photo by Greg Premru
The interior pool-house walls are sheathed with what Albert calls “nickel board” planking. The Gothic arches that surround the entrance and create niches for built-in furniture are outlined with a band of millwork. The bright orange color of the millwork line is echoed on a sofa upholstered in fabric in a similar hue, there’s orange piping on the upholstery of a pair of rattan chairs, and the citrus shade can be found on the room’s centerpiece, a 58-inch-tall lantern descending from the interior of the cupola. The lantern’s blue interior repeats on a pair of twisted columns flanking the entry.
“We designed those as part of the effort to make it distinctive and fun,” Albert says. “I’ve always loved spiral columns.” He points out that the flooring and the pool deck are fashioned from granite, which does not heat up in the sun.
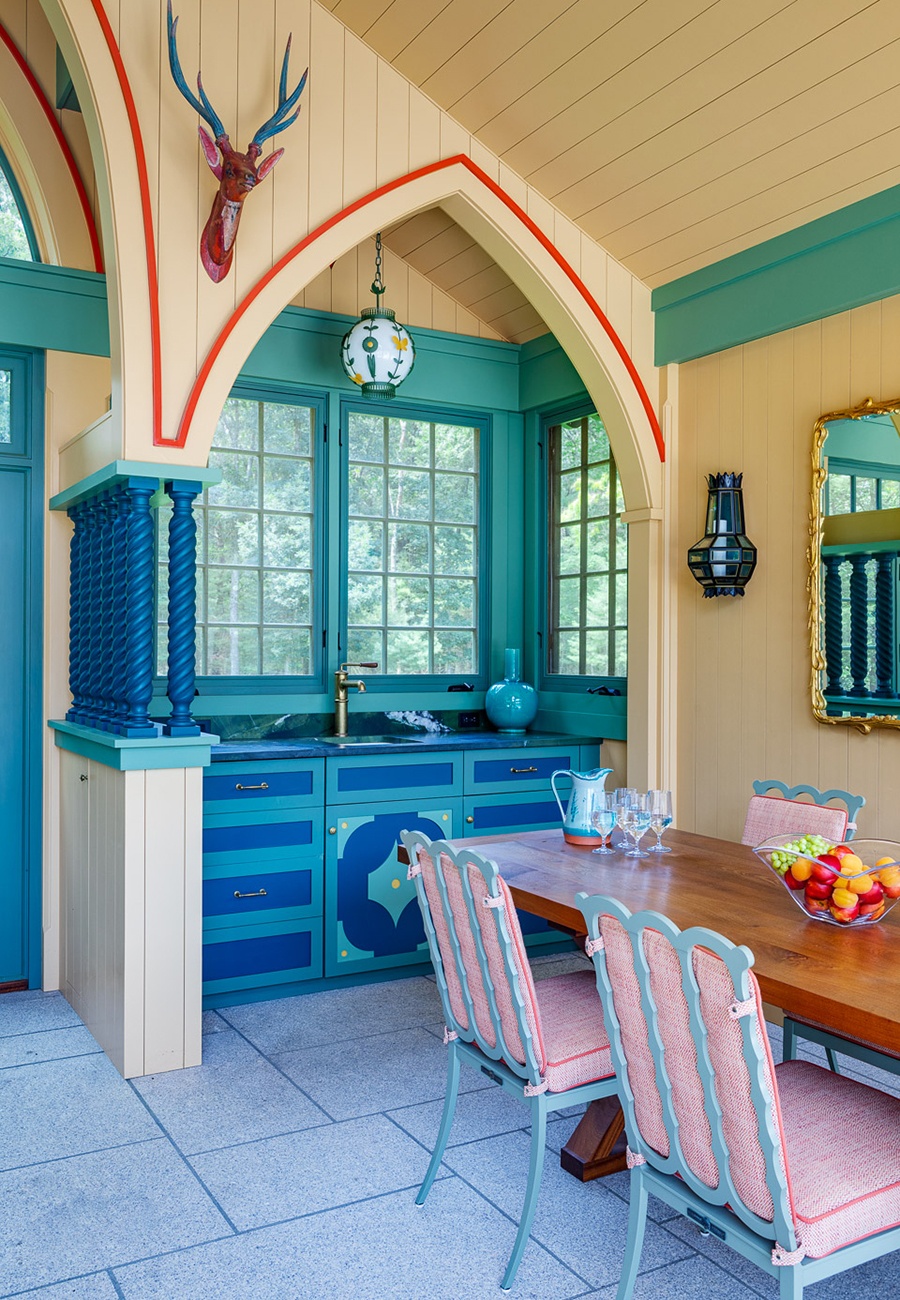
Gothic arches at one end of the pool-house interior frame built-in furniture. On this side, a bar faces a mahogany dining table. / Photo by Greg Premru
Thinking of wet bathing suits in the pool house, Heil chose weather-resistant fabrics. A dining table at one end of the room is built of mahogany because that material, too, resists moisture. Antiques are combined with new and custom furniture; art and accessories provide colorful accents. Overlooking the room, for example, is a pair of painted wood deer heads found at an antiques fair in Nashville.
“The whole room has a collected, eclectic feel,” Heil says.
And while it took some time to come to fruition, it is also the perfect retreat after a day in the sun.
Architect Albert, Righter & Tittmann
Builder Brookes + Hill Custom Builders
Interior Designer Heather Wells Inc.
Landscape Designer (Landscape Plan & Hardscape) Hugh Collins Landscape Design
Landscape Designer (Plantings) Gregory Lombardi Design
First published in the print edition of Boston Home’s Spring 2025 issue, with the headline, “Different by Design.”
