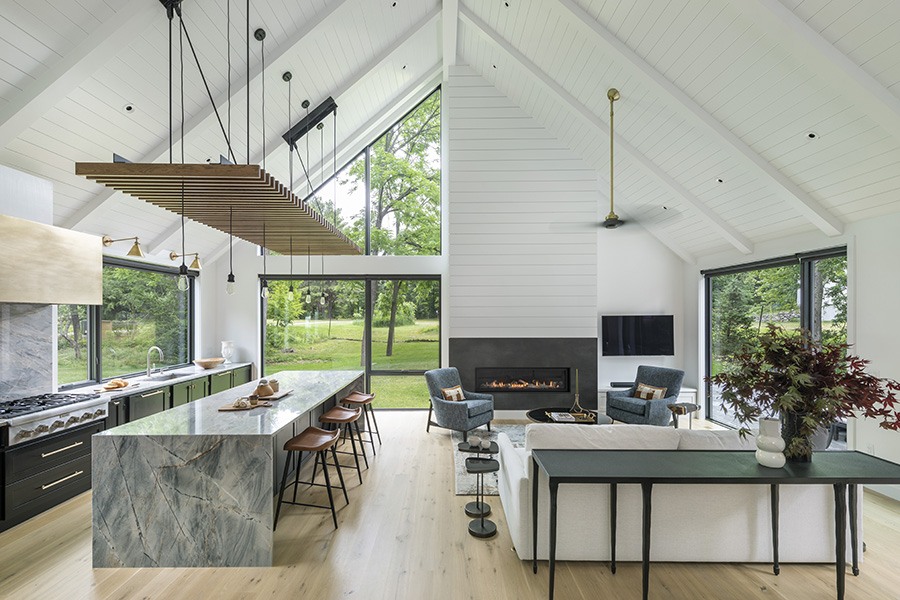Modern Farmhouse, Hold the Farm
Two Lincoln homeowners find the perfect recipe for a soaring suburban kitchen.

Photo by Nat Rea Photography / Architect: Flavin Architects. Contractor: Keystone Development
The Challenge
For the design of their new Lincoln home, a couple sought a contemporary twist on the classic New England farmhouse. Drawn to the town’s rural surroundings, it was important that the kitchen and adjacent dining area showcase views of the lush landscape while also radiating modern style and providing a sense of intimacy.
The Solution
Project architect Heather Souza, a principal at Flavin Architects, gave the kitchen traditional flavor in the form of a shiplap-clad gabled ceiling and exposed beams. But she brought the space into the present day by opting for black cabinets, offering a high contrast with the white ceiling and walls. Black-framed floor-to-ceiling windows and doors on three sides of the room, meanwhile, ensure the view is a constant backdrop. To create a cozier experience for those sitting at the long blue-quartzite-topped island, the team devised a distinctive lighting arrangement: light bulbs strung from a custom white-oak slatted screen with a metal frame. “It’s just the two of them. They wanted a space that was functional for them and felt intimate enough in scale that they wouldn’t lose each other in the space,” says Souza, noting that the kitchen is a beautiful example of “natural modernism”—taking modern materials and intertwining them with the natural palette of the landscape.
This article was first published in the print edition of the April 2025 issue.
Previously
- How Do You Make Every Day a Home Spa Day?
- What Do You Do With a Liminal Homework Nook?
- If Colonel Mustard Had a Library, It Might Look Like This
- This Brilliant, Blue, Boston Room Was Once a Dark Ballroom
- The Spa Who Loved Me (in Medford)
- It’s Always Wine O’Clock in This Bay Village Townhouse


