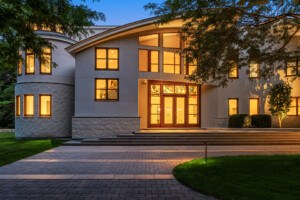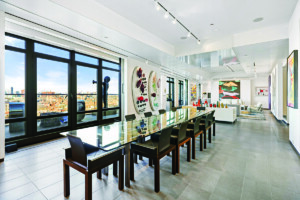A Rhode Island Estate Gets a Bold New Beginning
A well-loved family home is revived for the homeowner’s next phase—with plenty of space to entertain.
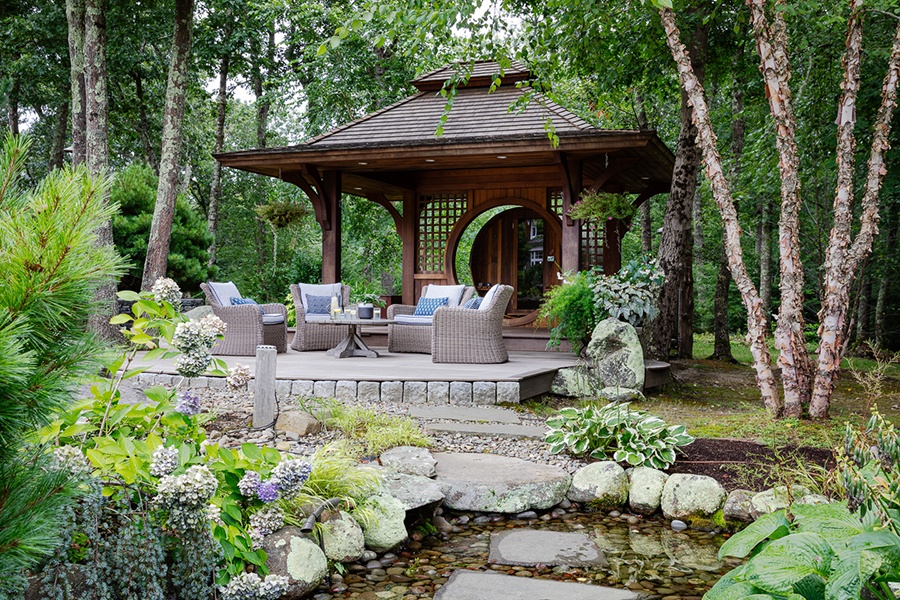
Photo by Greg Premru
This article is from the summer 2025 issue of Boston Home. Sign up here to receive a subscription.
This large custom estate, set on 7 acres of lush, secluded grounds in Rhode Island, served a family well for 20 years, providing many memories. Now, homeowner Mark DePasquale, newly single with adult kids, wanted to reimagine the home for his next chapter.
“The ask was to help create a fresh space for this new phase of life,” says designer Janelle Blakely Photopoulos, principal of Blakely Interior Design. She and the firm’s director of design, Ali Otterbein, oversaw the transformation of the 6,000-square-foot residence, taking it from its 90s-style first iteration and “upleveling everything” to shift into its second life, ripe for new memories.
“My simple goal was to have this home create a new perspective for me,” DePasquale says. “I wanted the feeling of walking into the home every day to be different, fresh.”
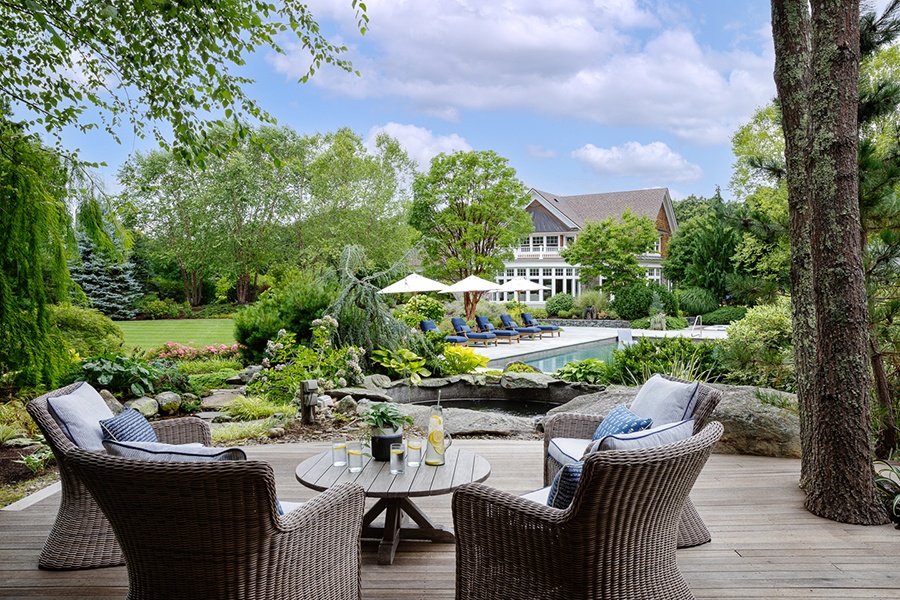
The estate sits on 7 acres of secluded grounds; the goal of the renovation was to create as many indoor-outdoor entertaining moments as possible. / Photo by Greg Premru
A must in moving forward was to create an entertainer’s paradise. This meant a major indoor-outdoor connection that enables easy movement between the kitchen and bar and out to the pool, where a pool house is outfitted with roll-up windows for a pop-up bar, a full commercial kitchen, and a pizza oven. Nearby, a serene pagoda conceals a sauna with a koi pond surrounding it. While this may conjure up a Gatsby party in full swing, it was crucial that the interiors also got prepped for parties.
“Entertaining friends, family, and colleagues is something that brings me joy, so turning the first floor from a more typical layout with an entry, kitchen, living room, and office to a space that caters to everyday living and entertaining was something I was really looking forward to,” DePasquale says.
For the main kitchen (the home sports four total), Blakely Interiors designed a masterpiece executed by Jewett Farms + Co. full of woods, metals, and marble. DePasquale wanted a darker floor, a custom hood, and chef’s-grade appliances sized for cooking large meals.
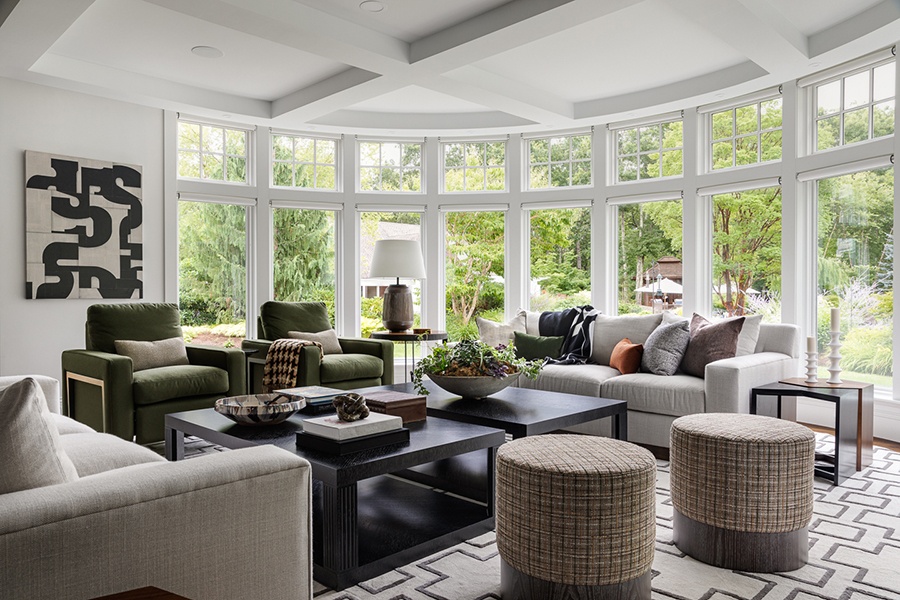
The living room is both elegant and masculine, with motorized recliners from Eleanor Rigby and Vanguard Furniture ottomans reminiscent of tweed suits. / Photo by Greg Premru
“The challenge became creating the perfect mesh of a contemporary-inspired design with our more traditional joinery methods and all the benefits of construction that will last a lifetime,” says Paula Accioly, head of design for Jewett Farms + Co. “We did clever French seams on side doors to create larger end panels and handmade solid fluted details on the back of the island—no detail went untouched.”
Those details made for impressive “shock value” that’s appreciated in several corners. In the kitchen, a moving backsplash to house spices took a month to design, not sacrificing heavy marble for easier-to-glide porcelain. “Everything is real; there are no imposters here!” says Otterbein, adding, “the homeowner likes unique things.”
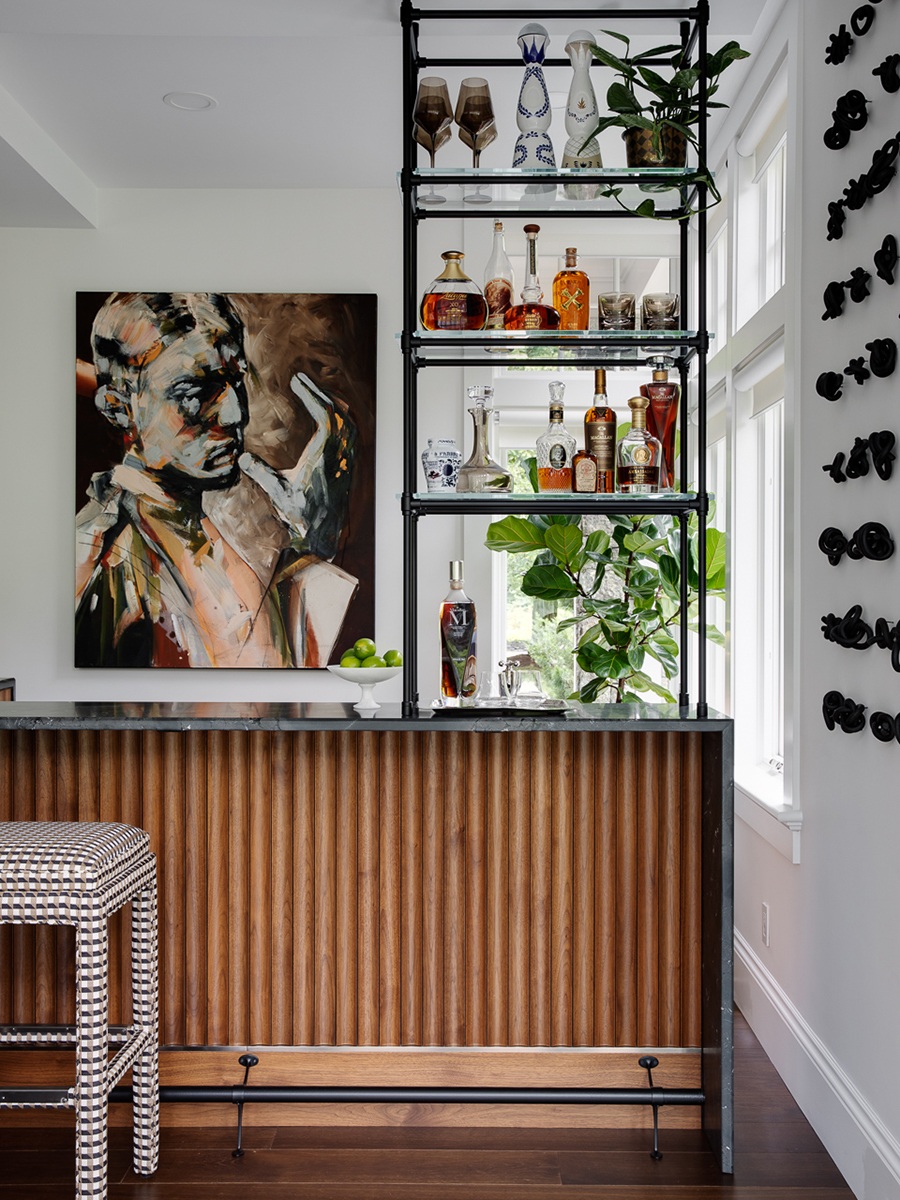
Palmer Industries created custom shelving for the striking bar, accessorized with artistic knots on the wall by Purely Porcelain and custom artwork by Marie Theres Madani. / Photo by Greg Premru
Another wow factor is the wine room, the first thing one encounters when they step inside the home. The glass-and-metal space was made from an old aquarium by Amuneal. Nearby, the circular staircase has its own art installation of 500 pottery pieces that weave their way up the stairs while a glass chandelier drips down from the ceiling.
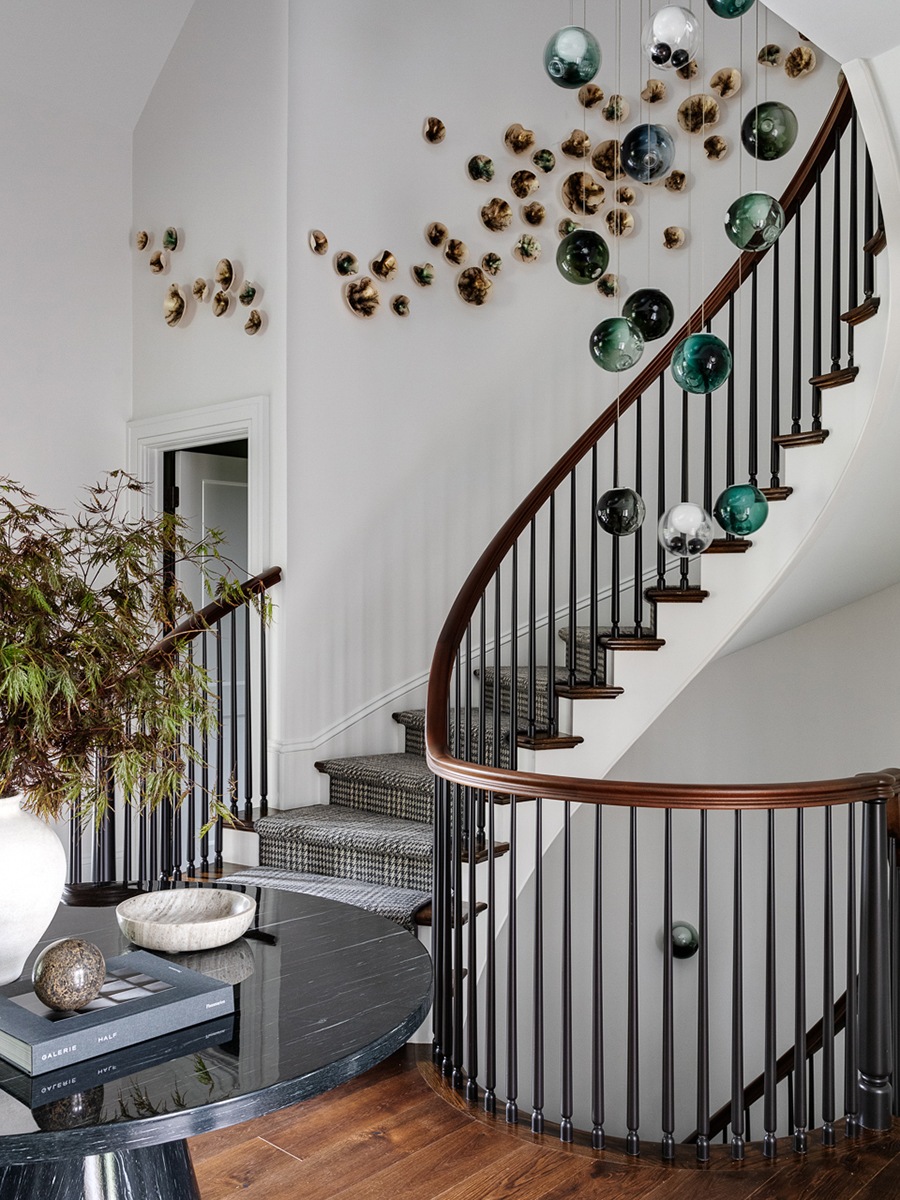
Horsehair ceramic cups by artist Natalya Sevastyanova climb the wall of the spiral stairwell, which features a custom 28-globe handblown light fixture by Bocci. / Photo by Greg Premru
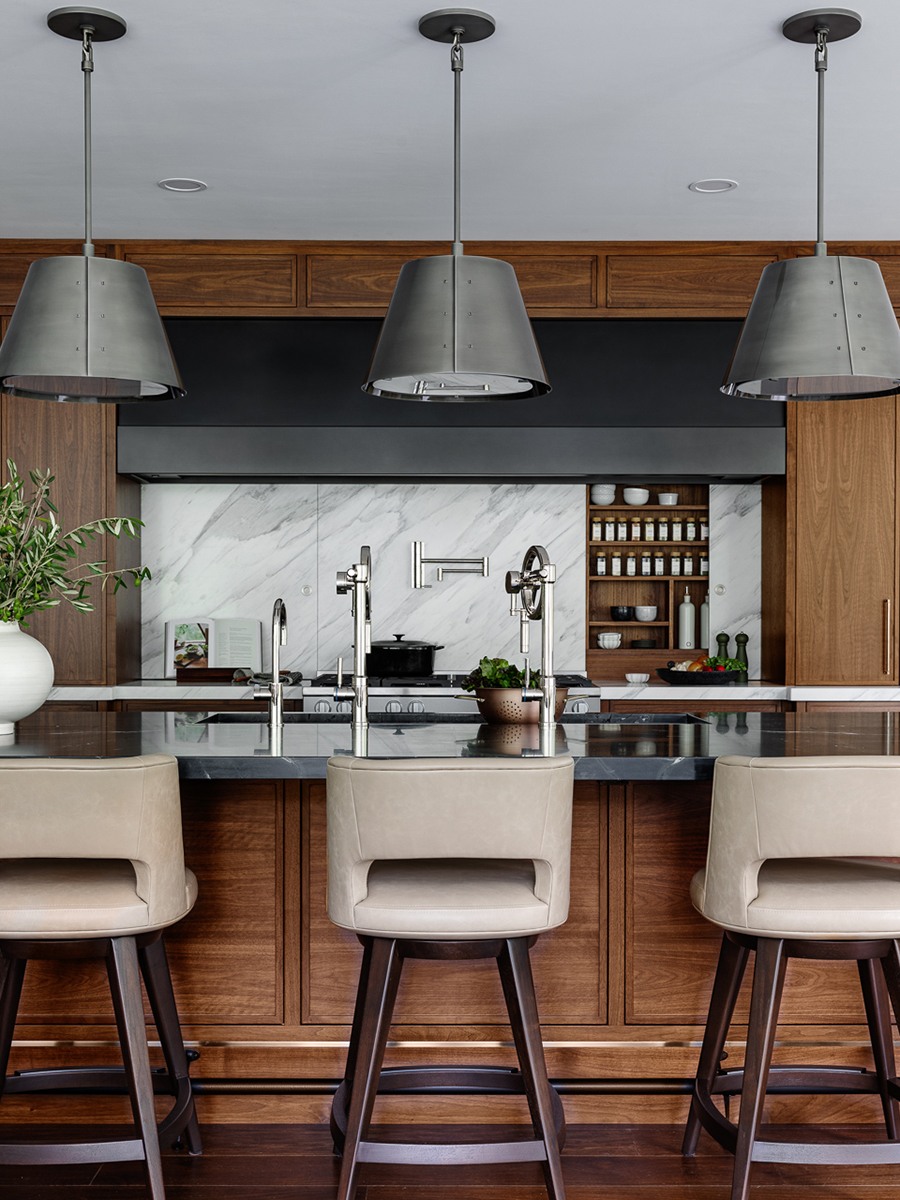
In the kitchen, a marble backsplash moves on expertly engineered gliders to conceal a spice rack, ever handy for the home cook. / Photo by Greg Premru
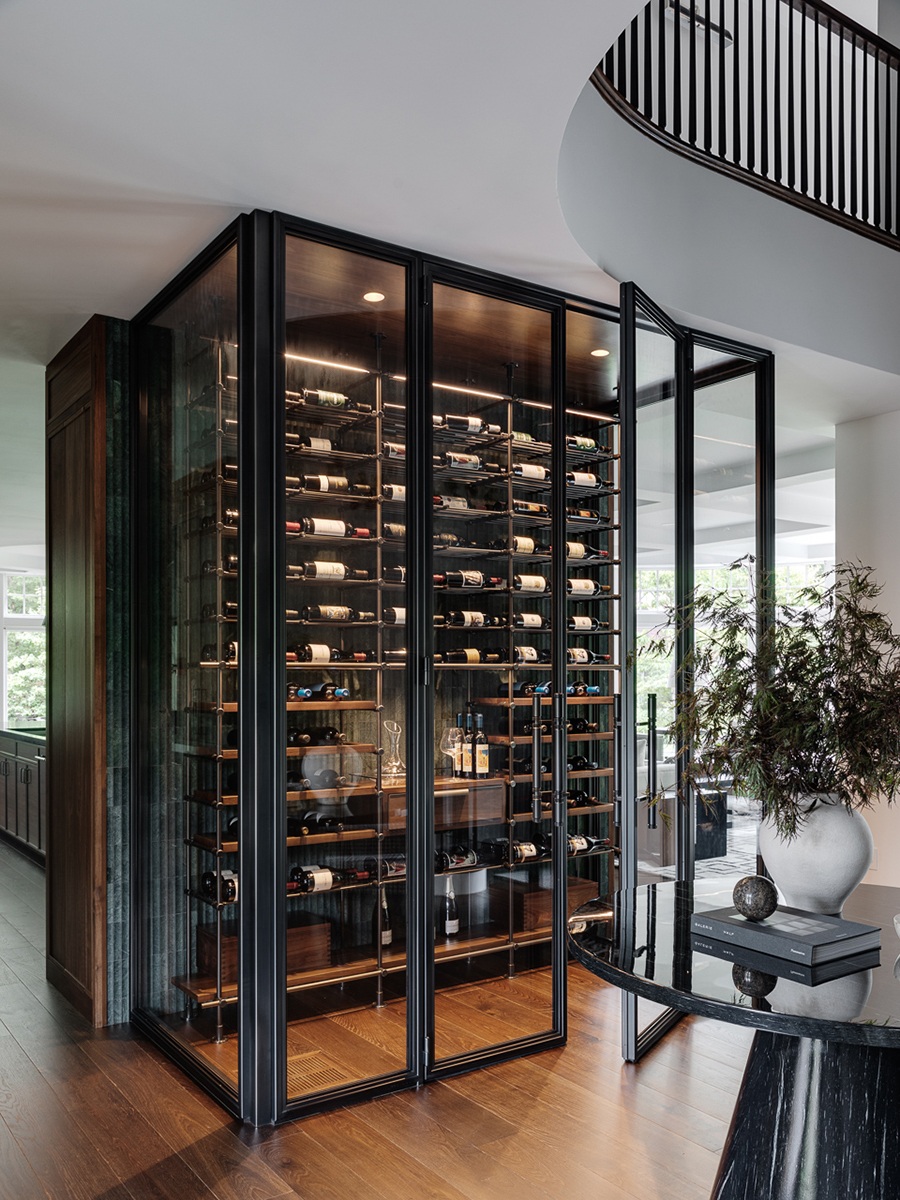
A wine room by Amuneal holds 200 bottles and is the showstopper of the home—even more so than it was in its former life as an aquarium. / Photo by Greg Premru
“One element I wanted from the beginning was a chandelier going down my staircase,” DePasquale says. “Now, I sit in my recliner in my new living room and have a perfect view of this light fixture going from the second floor down to the first floor in all my favorite colors.”
Overall, the team used a high-contrast black-and-white palette with pops of green (the homeowner’s favorite), a natural color from the views pulled into the library, lighting, and accents. Strong linear lines work everywhere, from tilework to bar shelving, offset by existing architectural curves. Three rooms have rounded walls—the library, media room, and living room—where furnishings such as custom curved couches and round ottomans complement the shape. “We wanted to embrace the curves and tried to pair the masculine lines to the circular patterns,” Otterbein says.
“We had fun with lines, patterns, and a complex palette,” she continues, noting that the homeowner is interested in design, though he might not have participated much in aesthetics before. “For many years, his wife had a lot of design opinions; this was his chance to make the space his.”
Cabinetmaker Jewett Farms + Co.
General Contractor Completely Custom
Interior Designer Blakely Interior Design
Landscape Architect Donald Leighton
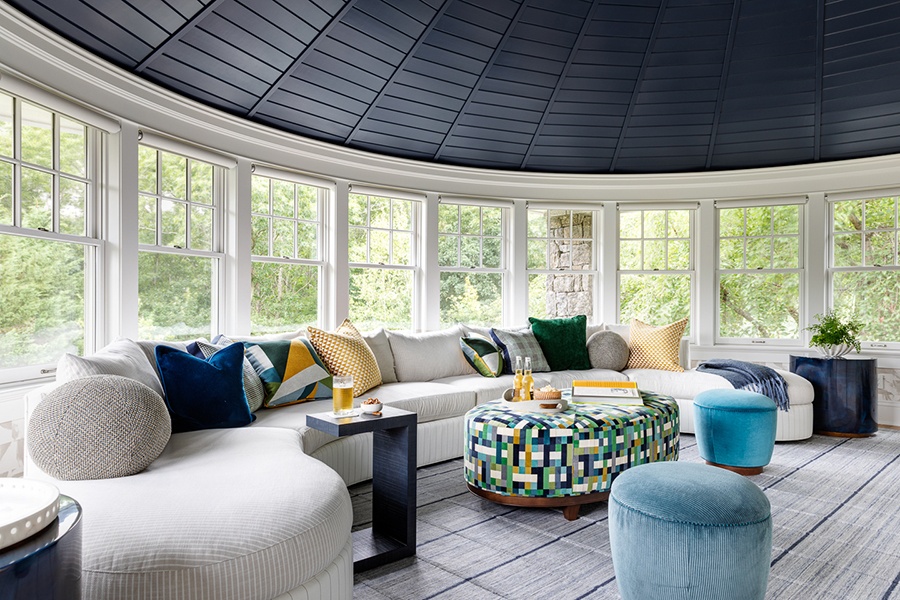
The media room is bright and colorful, with a cozy sectional and a patterned ottoman from Vanguard. / Photo by Greg Premru
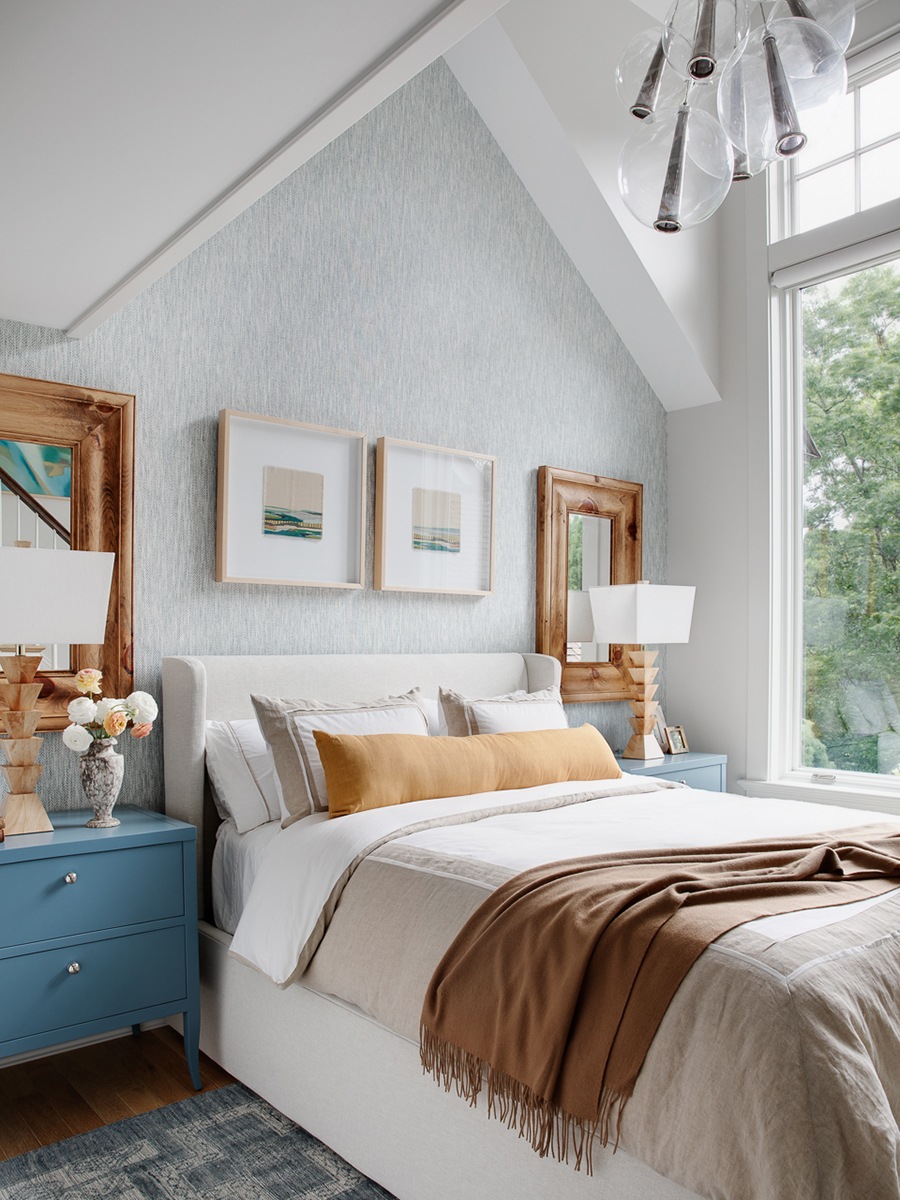
A guest bedroom is graced with shapes, from boxy nightstand lights by Currey & Company to an Arteriors light fixture filled with glass spheres to custom rectangular mirrors. / Photo by Greg Premru
First published in the print edition of Boston Home’s Summer 2025 issue, with the headline, “Fresh Perspective.”

