A Nantucket Bluff Home (Literally) Raises the Roof
By adding a gambrel, reconfiguring the floor plan, and setting an airy aesthetic, this seaside Massachusetts home is made anew.
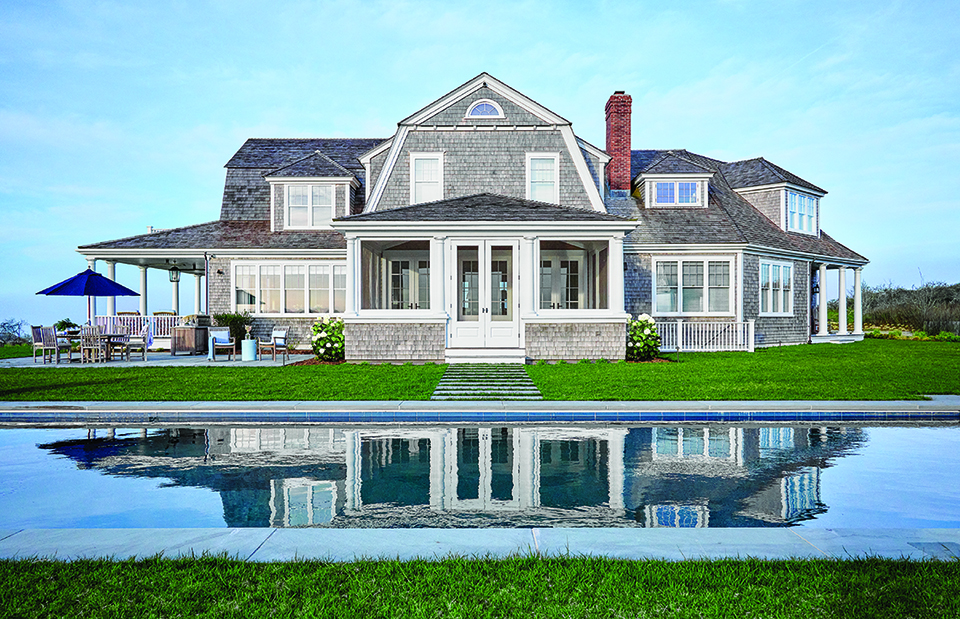
A porch oriented toward the ocean, along with an adjacent patio, offers a variety of ways to sit and contemplate the serene setting. / All photographs by Jane Beiles
This article is from the summer 2025 issue of Boston Home. Sign up here to receive a subscription.
It’s hard—many would say impossible—to beat the setting of this Nantucket home: Perched on a bluff overlooking the Atlantic, it’s surrounded by 3 acres of verdant land. The house itself, though, built in the early 1990s, wasn’t maximized to its fullest potential when the current owners purchased it.
“When the house was built, guidelines likely specified that the roofline had to be low to not impede sightlines from other houses, because of the location on the bluff,” says architect Lisa Botticelli, whose firm was tapped by the homeowners to spearhead the renovation. As a result, the house had low ceilings, awkward, angled gables, and very deep dormer windows on the second floor, which made the rooms feel cramped and oddly proportioned.
Over time, however, guidelines shifted, says Botticelli, making it possible, when her team came on board, to replace the existing roof with a gambrel. “The gambrel allowed us to get a lot more usable space in the second-floor rooms and pretty dramatically changed the exterior façade of the house.” The new roofline also allowed for more views and light to fill the upstairs spaces, which was another key component of the project.
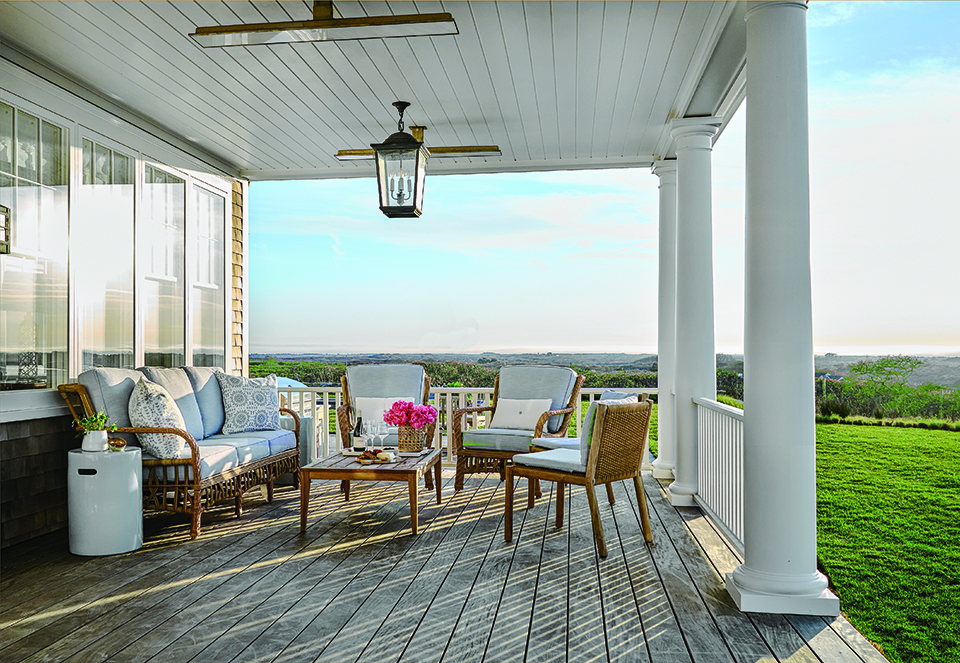
There’s a timeless feel on the porch, where wicker furnishings with blue upholstered cushions offer a spot to gather and take in the surroundings. / Photograph by Jane Beiles
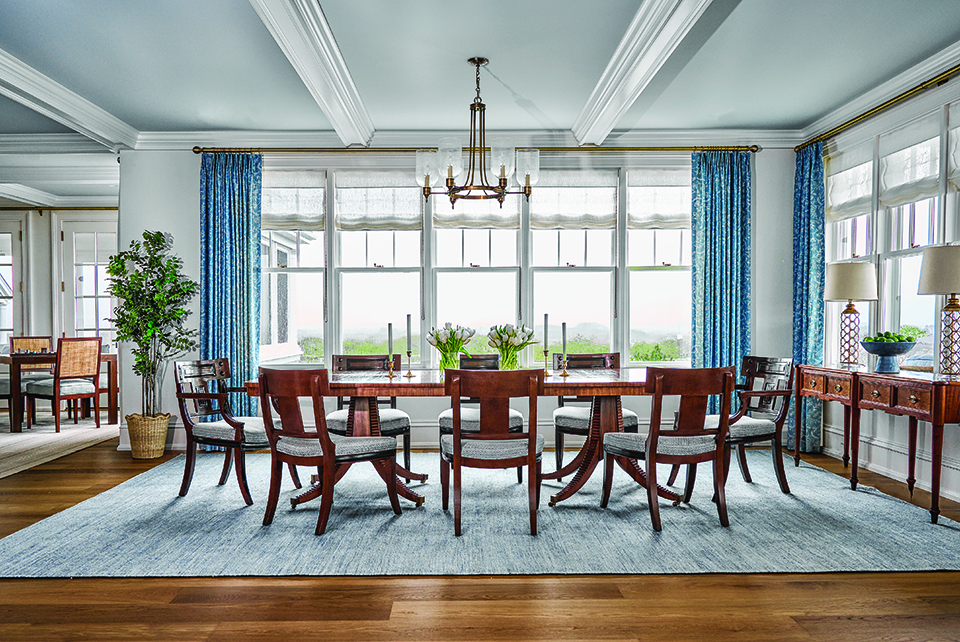
A custom JD Staron rug grounds the dining room, while the drapes are made from Kathryn Ireland’s “Greta” fabric in “Alta Blue.” / Photograph by Jane Beiles
The homeowners, who have older children, craved expansive, open living spaces where they could all gather and host others not only in the summer but for Thanksgiving and other holidays throughout the year. The home’s main level, however, had a choppy layout and felt disconnected from the spectacular landscape. While adding square footage wasn’t possible due to building regulations, the floor plan was reconfigured to create an open layout. “By removing the walls between the kitchen, living, and dining rooms, there’s a really nice flow between spaces,” says interior designer Elena Phillips. New windows and doors frame the views and provide easy access to the home’s two porches and the yard beyond, where a cabana was built near the pool.
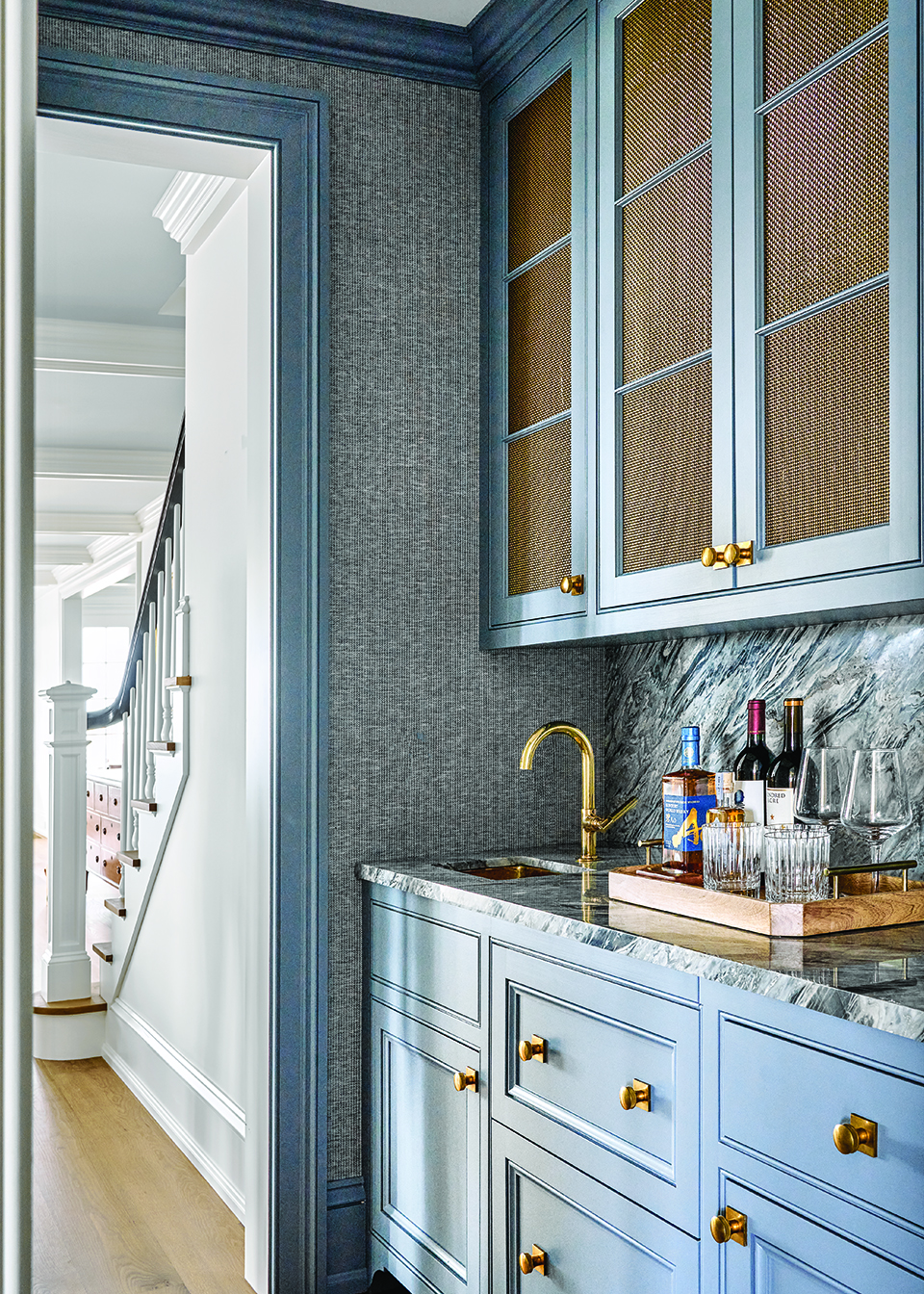
In the butler’s pantry, Phillip Jeffries’s “Vintage Weave” grasscloth in “True Blue” sheaths the walls, while the cabinets are painted in a corresponding “Bachelor Blue” from Benjamin Moore. / Photograph by Jane Beiles
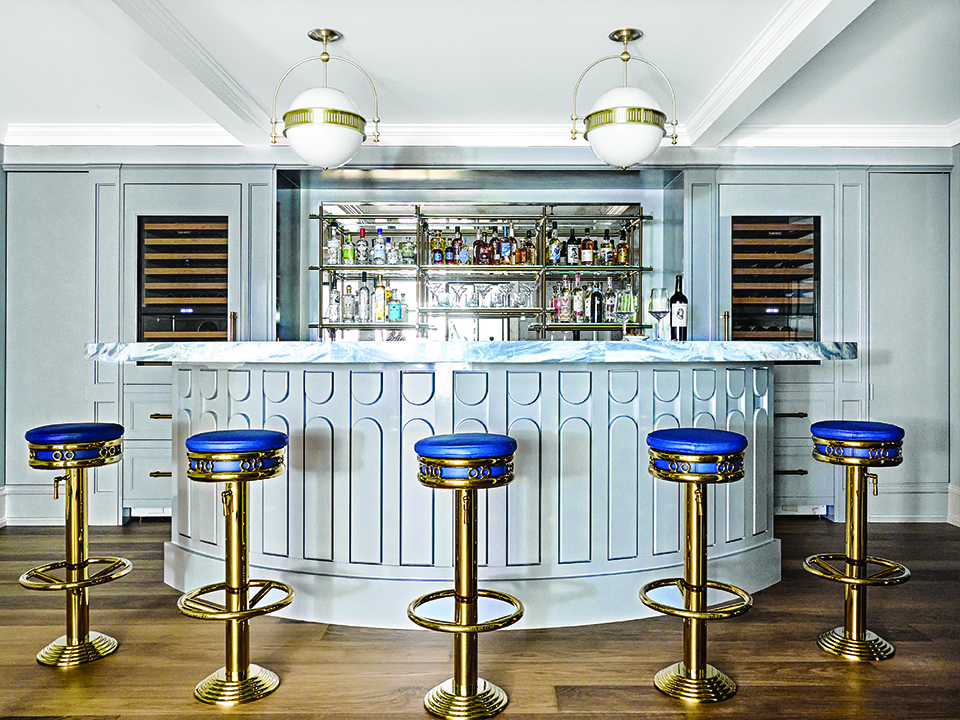
The carved, rounded bar on the lower level is painted in Benjamin Moore’s “Thundercloud Gray.” Brass stools are from Sea Furniture. / Photograph by Jane Beiles
There’s additional space for entertaining on the lower level, too. Previously, it contained several posts that were necessary structurally but impeded the area’s use. However, Botticelli was able to replace some of them with structural ceiling beams that could handle more weight so the level could be opened up to accommodate living space. Now, a striking curved bar made of carved wood takes center stage in the main room. “It was inspired by one of the owners’ favorite bars in London,” says Phillips, noting that they spend time in the space at night and when they visit during the fall and spring. Painted gray, the bar’s thick marble top has blue veining, nodding to the home’s central palette. Inspired by the ocean setting, most homes on the island veer toward a blue aesthetic. Phillips, however, tried to avoid predictable coastal hues, alternating between strong shades and softer tones. The kitchen cabinetry, for example, reads just a tad darker than white with light gray undertones, while the butler’s pantry built-ins are deeper blue, grounded by a counter with dark gray veining. The designer also introduced green into the scheme, including in the bunkroom where a vivid spring green features in the rug and throw pillows, adding a pop against the crisp, white-painted board-and-batten walls and ceiling.
Clad with white cedar and topped with the new red-cedar-shingle roof, the home settles beautifully into its environment, says Phillips. “It feels as though it’s been there forever.” While the renovation was extensive, adds Botticelli, it was gratifying to refine a house that already exists rather than starting from scratch. “It’s so much fun to take a building into its next era.”
Architect Botticelli and Pohl
Builder J. Brown Builders
Interior Designer Elena Phillips Interiors
First published in the print edition of Boston Home’s Summer 2025 issue, with the headline, “New Heights.”
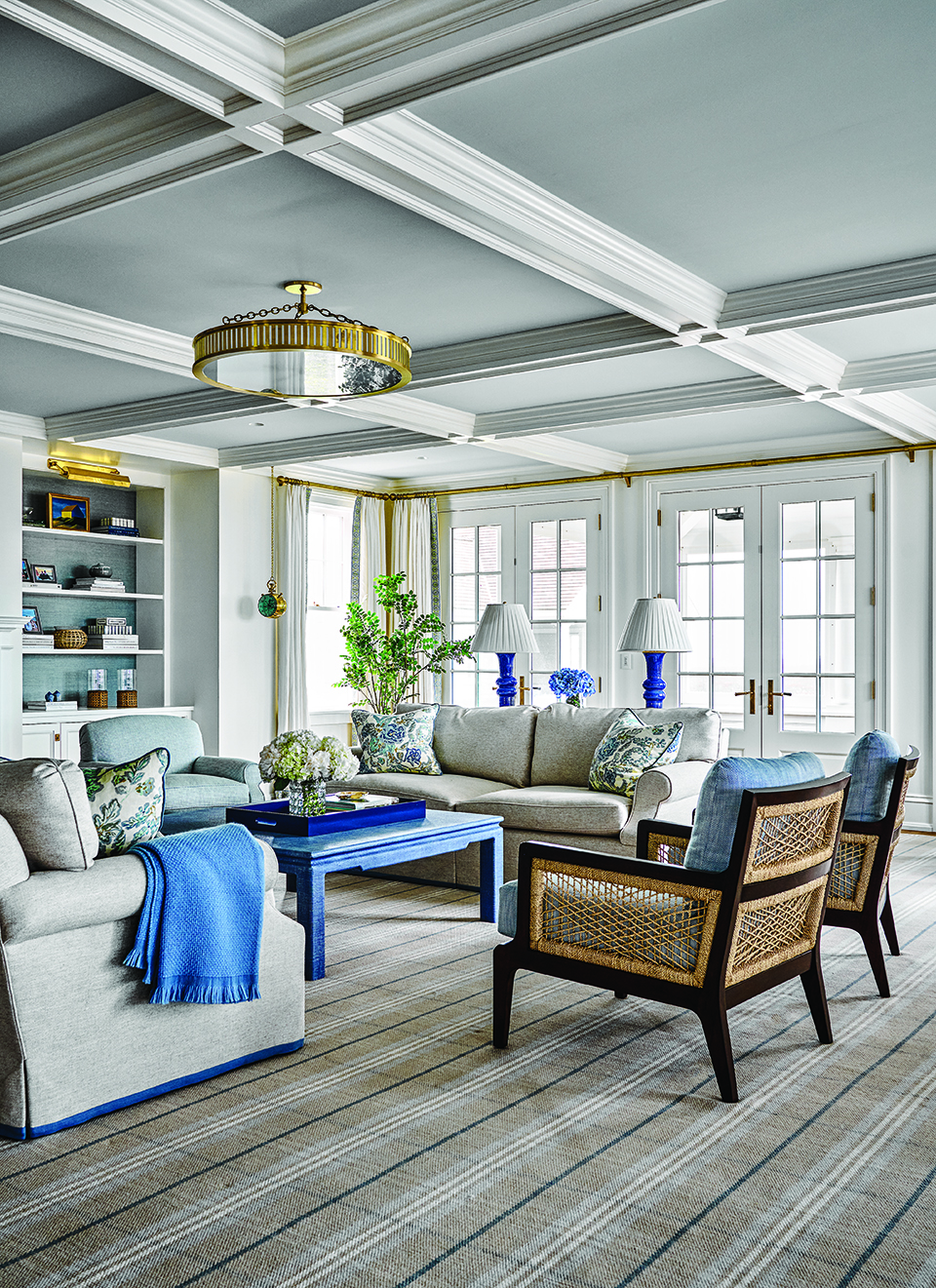
The living room’s brass lighting from Urban Electric pairs with the blue accents, including the Matthews & Parker coffee table and pillows upholstered in a floral Peter Fasano fabric. / Photograph by Jane Beiles
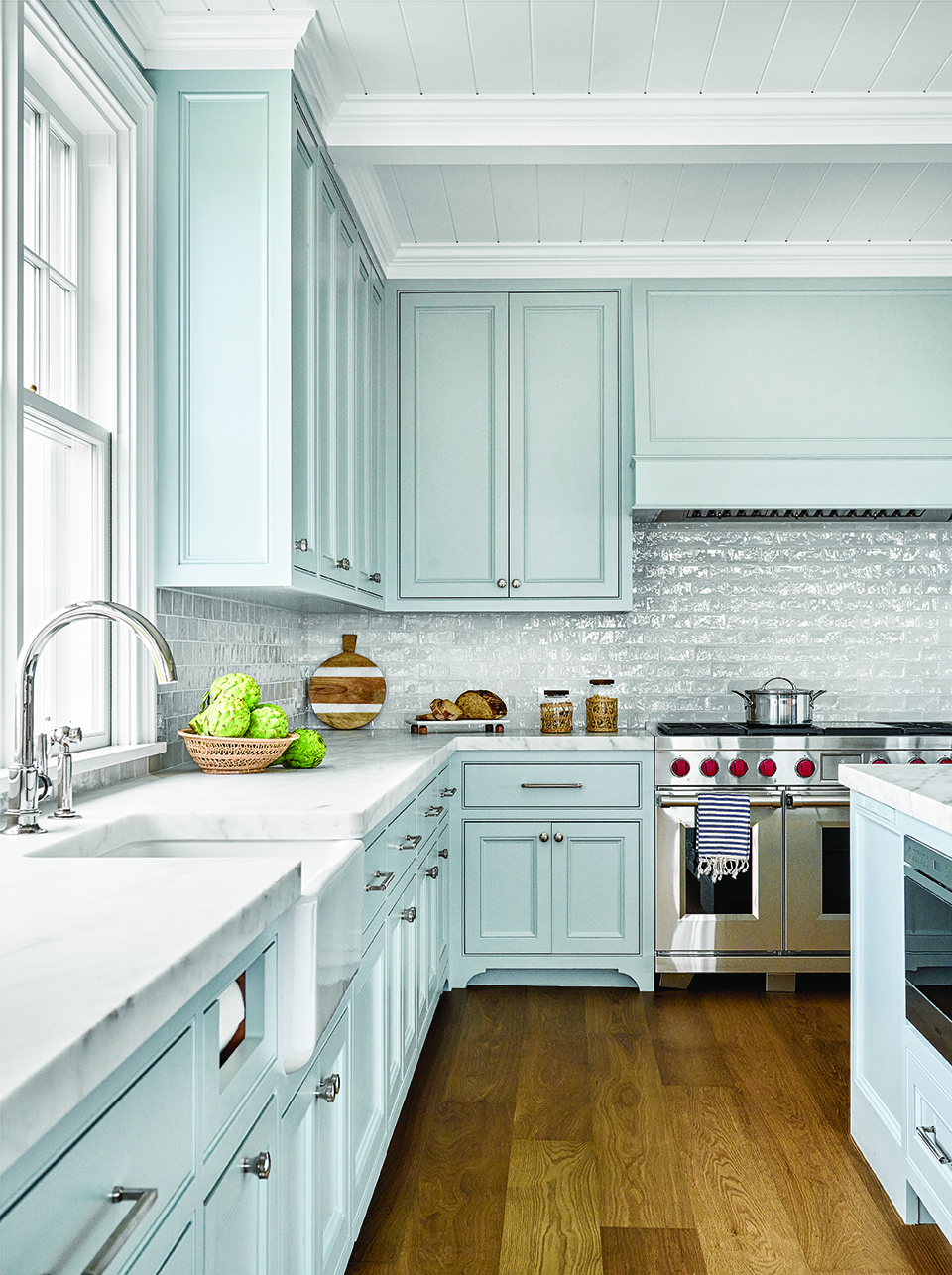
The kitchen’s marble counters, white-painted trim, and board-and-battan-clad ceiling are offset by cabinets painted in a custom Benjamin Moore blend of “Smoke” and white. / Photograph by Jane Beiles
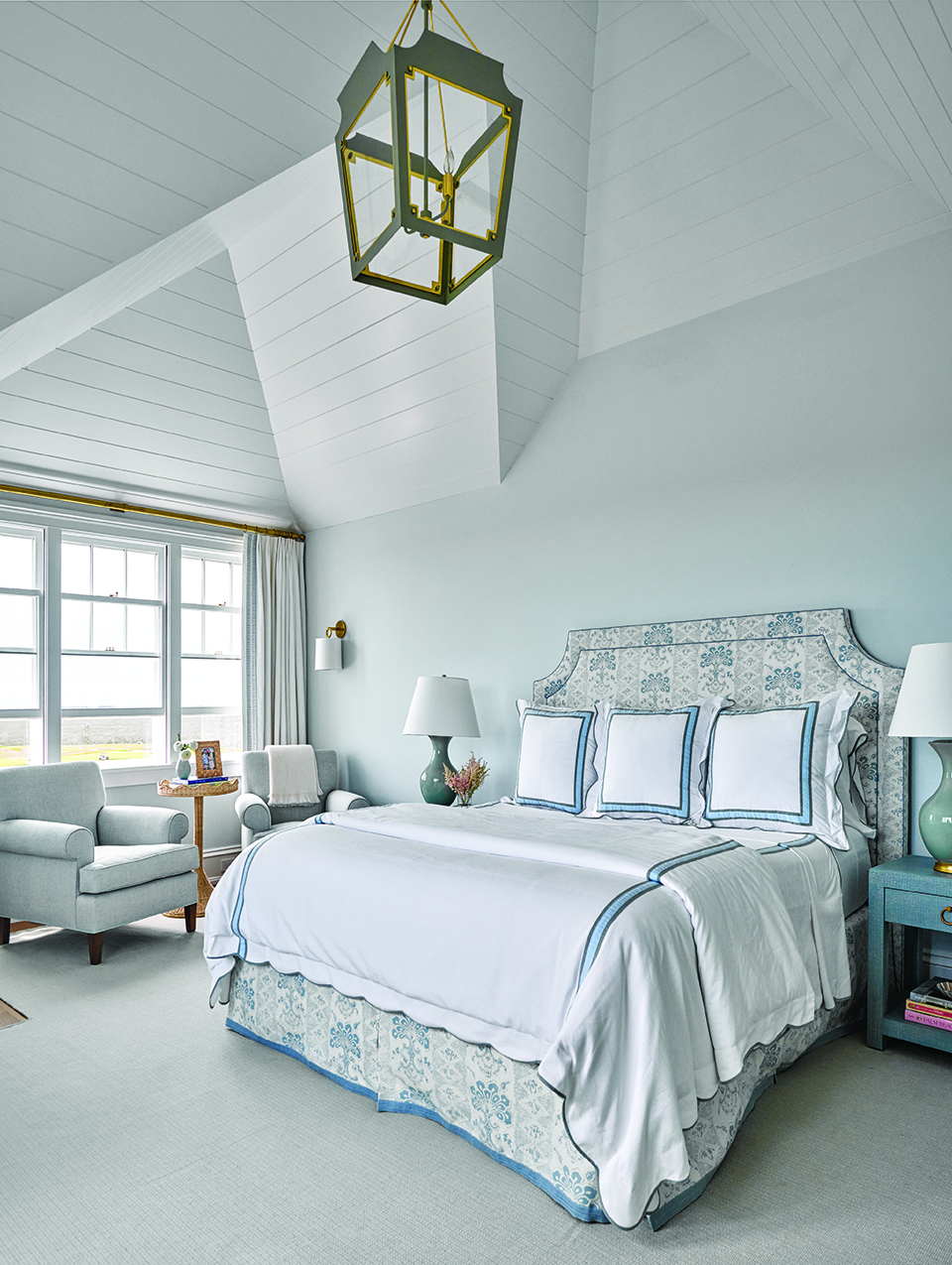
The primary bedroom’s green Visual Comfort pendant draws the eye up to the vaulted ceiling. The bed was custom made by Classic Upholstery; the bedding is also custom, by Leontine Linens. / Photograph by Jane Beiles
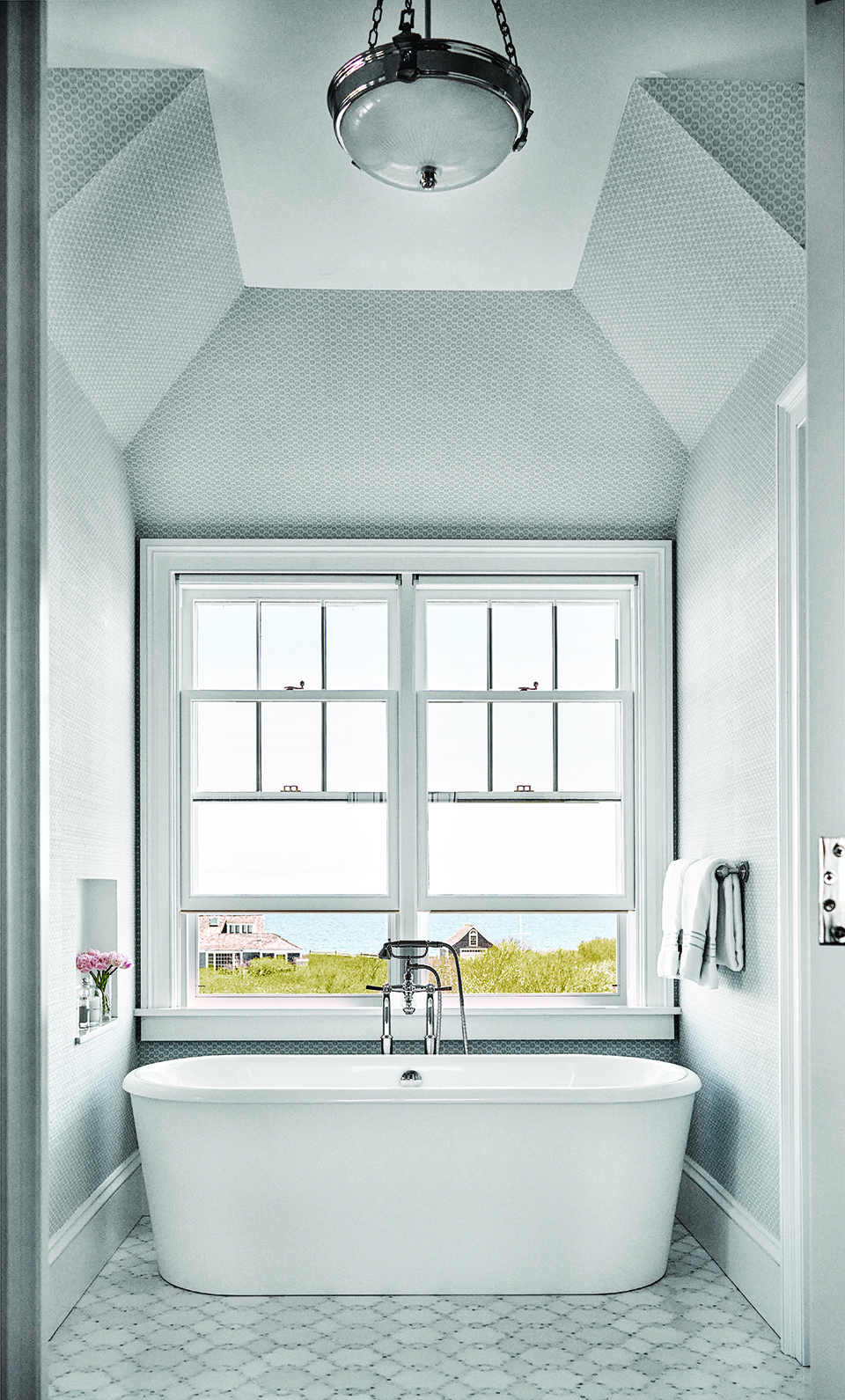
Perhaps the home’s most tranquil spot is in the primary bathroom, where a Waterworks tub is oriented toward the window overlooking the sea. / Photograph by Jane Beiles
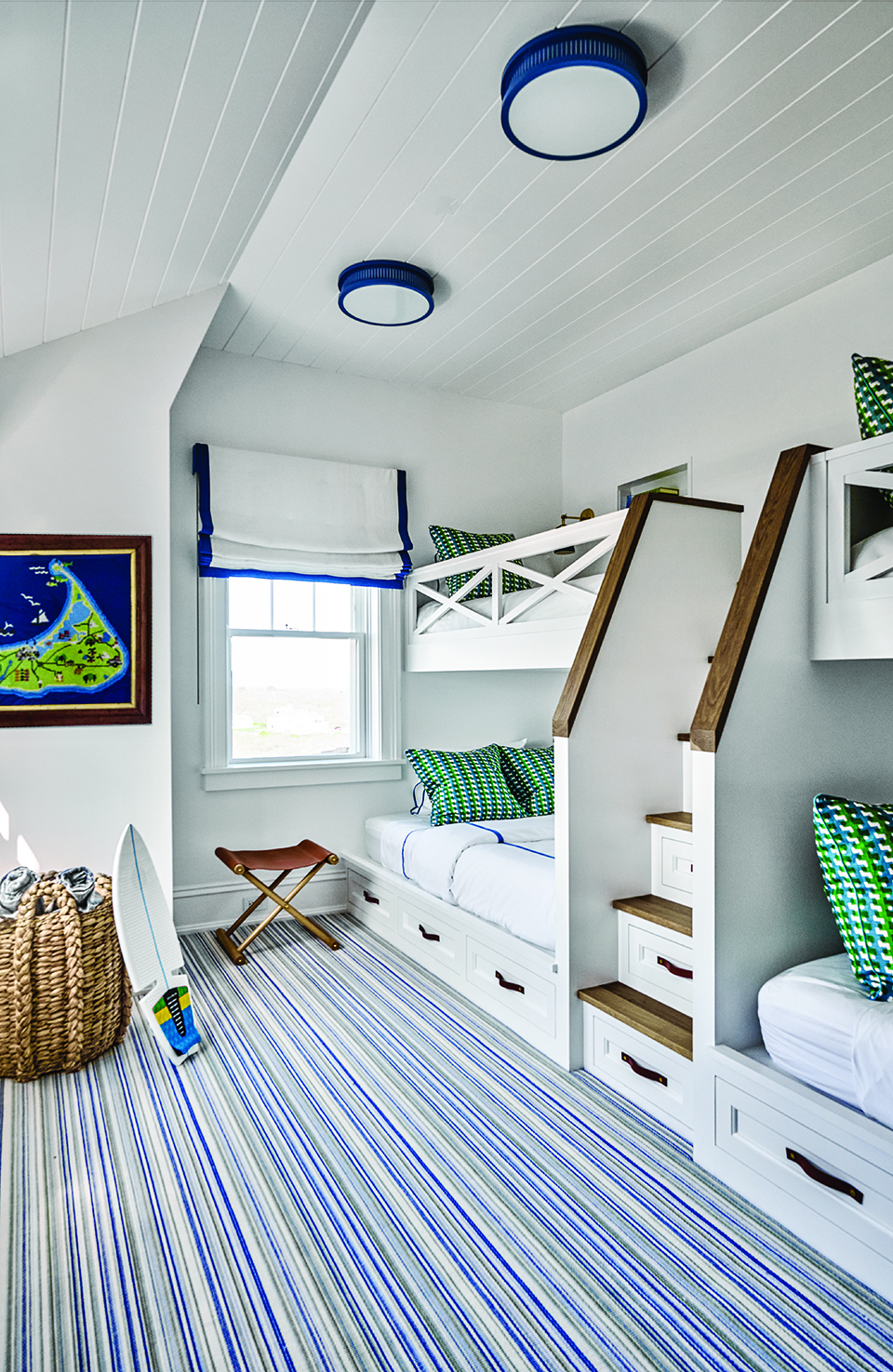
In the bunkroom, pops of green are found in the striped Stark rug and Christopher Farr throw pillows; the blue flush mounts are from Urban Electric. / Photograph by Jane Beiles


