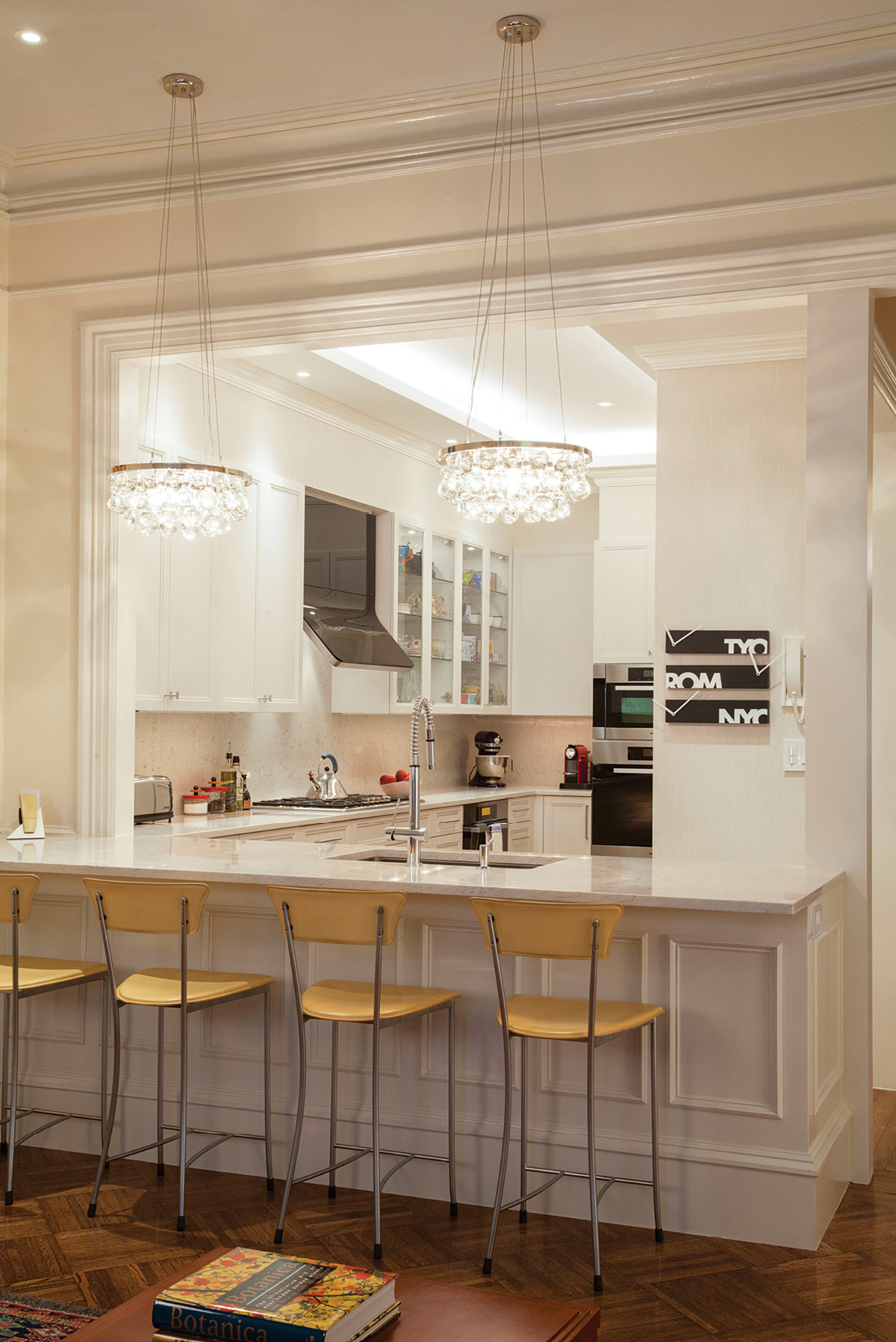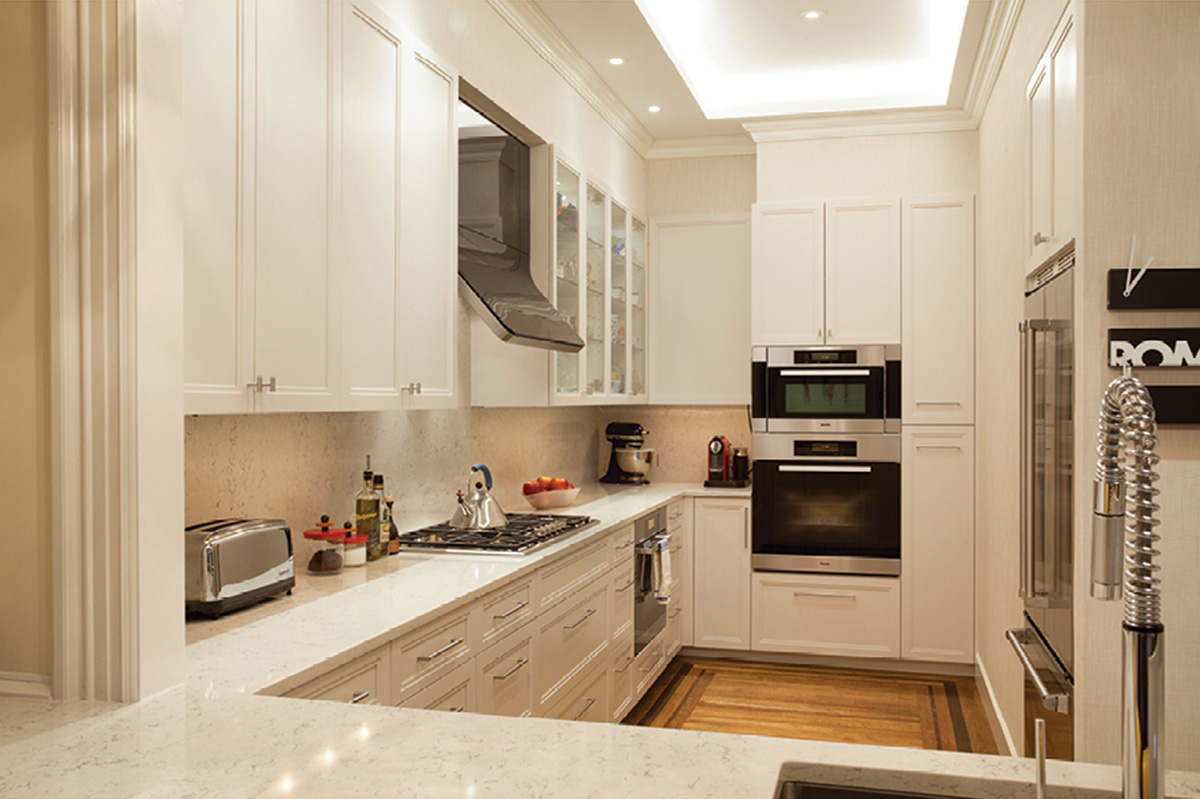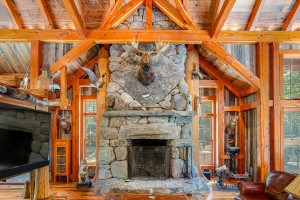A Back Bay Kitchen Gets a Fresh Start

Photograph by Sam Gray
In a five-story Marlborough Street townhouse, a 200-square-foot kitchen might seem small. But Dennis Duffy, principal of Boston’s Duffy Design Group, was able to get the most out of this modestly sized Back Bay space without making major changes to the original kitchen’s layout. His secret? Rethinking materials and lighting.
First, Duffy introduced the same oak flooring found in the adjacent family room to tie the two spaces together, finishing the kitchen with an elegant border. New LED cove lighting in the ceiling mirrors the border, adding much-needed indirect light to the windowless space. Next, Duffy designed double-recessed cabinetry—based on the classic Poggenpohl style—and painted it dove white, a hue he calls “the white of the world.”
What was once a pass-through window was enlarged to include the doorway, plus a new Cambria resin-quartz eat-in counter, which gives the kitchen a more open feel while providing casual seating for the homeowners and their twenty-something children. For a touch of elegance, Duffy hung two Ochre “Arctic Pear” chandeliers above the counter, and used Cambria resin quartz for the cooktop backsplash as well. “We didn’t want a lot of disparate elements,” he says, referring to his minimal palette, though the black-glass ventilation hood adds “punctuation to what could have been a vanilla box.” Finally, stainless steel appliances impart what he likes to call “glimmer”—a mix of glamour and shimmer. The result is a compact kitchen that functions well while integrating seamlessly with the rest of the home.

Photograph by Sam Gray
Interior Designer Duffy Design Group
Contractor Cordis Management
Cabinetry Todd P. Martyn Imaginations


