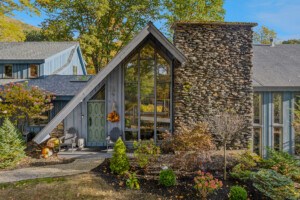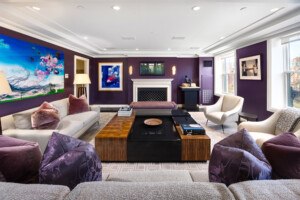If you're a human and see this, please ignore it. If you're a scraper, please click the link below :-) Note that clicking the link below will block access to this site for 24 hours.
Six Chic Home Bar Areas Worth Raising a Glass To
Think: Shelves that disappear with the push of a button and mirrored mosaic tile that adds instant sparkle.
Ready to up your entertaining game? You’ll need a showstopping home bar for that. Read on for a peek at how six local designers created clink-worthy spaces inside these New England abodes.
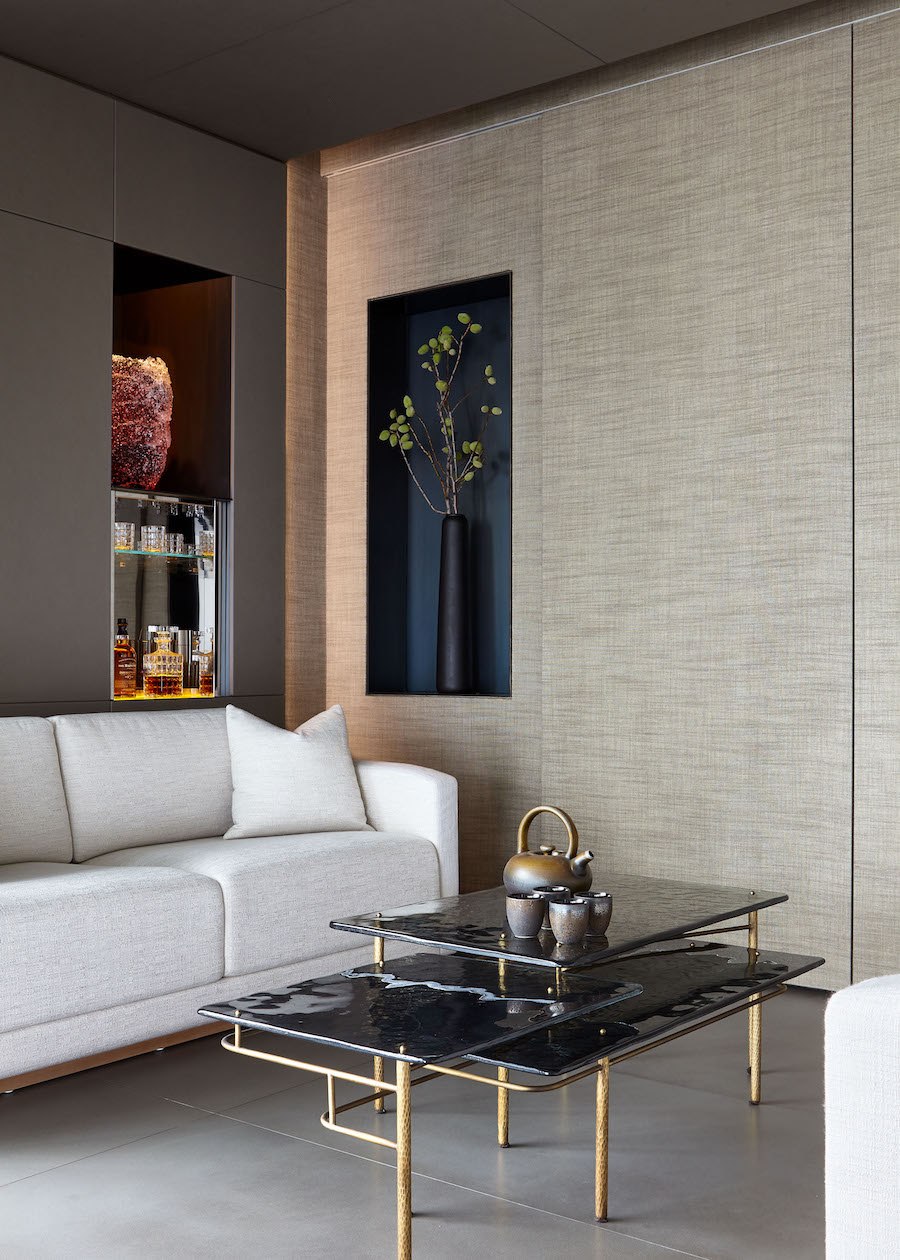
Photo by Joshua McHugh
In this Seaport penthouse by Planeta Design Group, the bar area is concealed behind wall panels that lift up with the push of a button. Once revealed, bottles and glassware can be reached while perched atop an illuminated onyx slab, reflected by mirror-polished stainless steel. The room, which is also used for tea service and can be closed off with sliding doors inspired by a Shoji screen, is a warm, intimate retreat from the rest of the more airy, sun-filled apartment. It features heated limestone floors, cove lights, and a cast-glass table with hand-hammered bronze legs.
Contractor Woodmeister Master Builders
Interior Designer Planeta Design Group
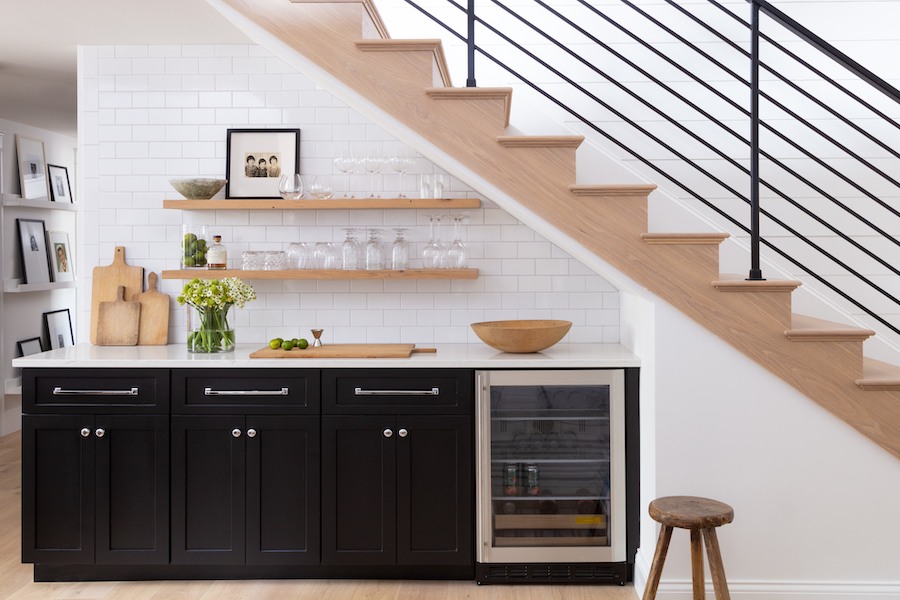
Photo by Kyle J Caldwell
To modernize a 19th-century home in Portsmouth, designer Kelly McGuill transformed an unused storage area under the stairs into a bar with low-maintenance quartz countertops that resemble Carrara marble. She also made use of a white subway-tile backsplash that matches the home’s bright walls and features gray grout that picks up the hue of the counter’s veining.
Cabinetmaker Creative Cabinet
Flooring Bay State Floor
Interior Designer Kelly McGuill Home
Staircase Rails Mill City Iron
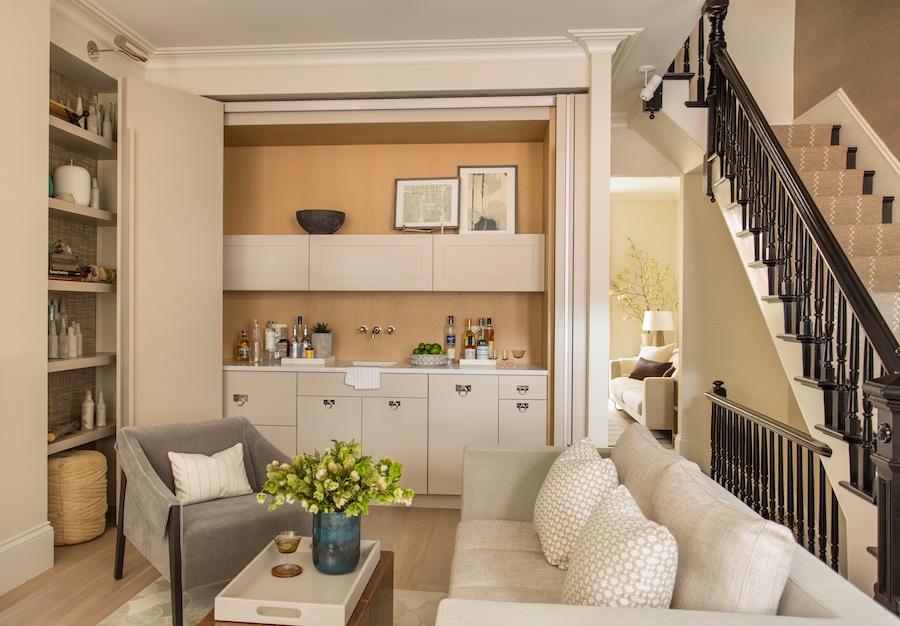
Photo by Eric Roth
As part of a gut renovation to their South End townhouse, the owners requested a wet bar that they could easily conceal when not in use. Koo de Kir Architectural Interiors obliged by incorporating pocket doors to hide the space, which features white-oak cabinetry. Uppers store glassware, while a refrigerator and freezer, a dishwasher, and additional storage sits below.
Cabinetmaker Pomeroy & Co.
Interior Designer Koo de Kir Architectural Interiors
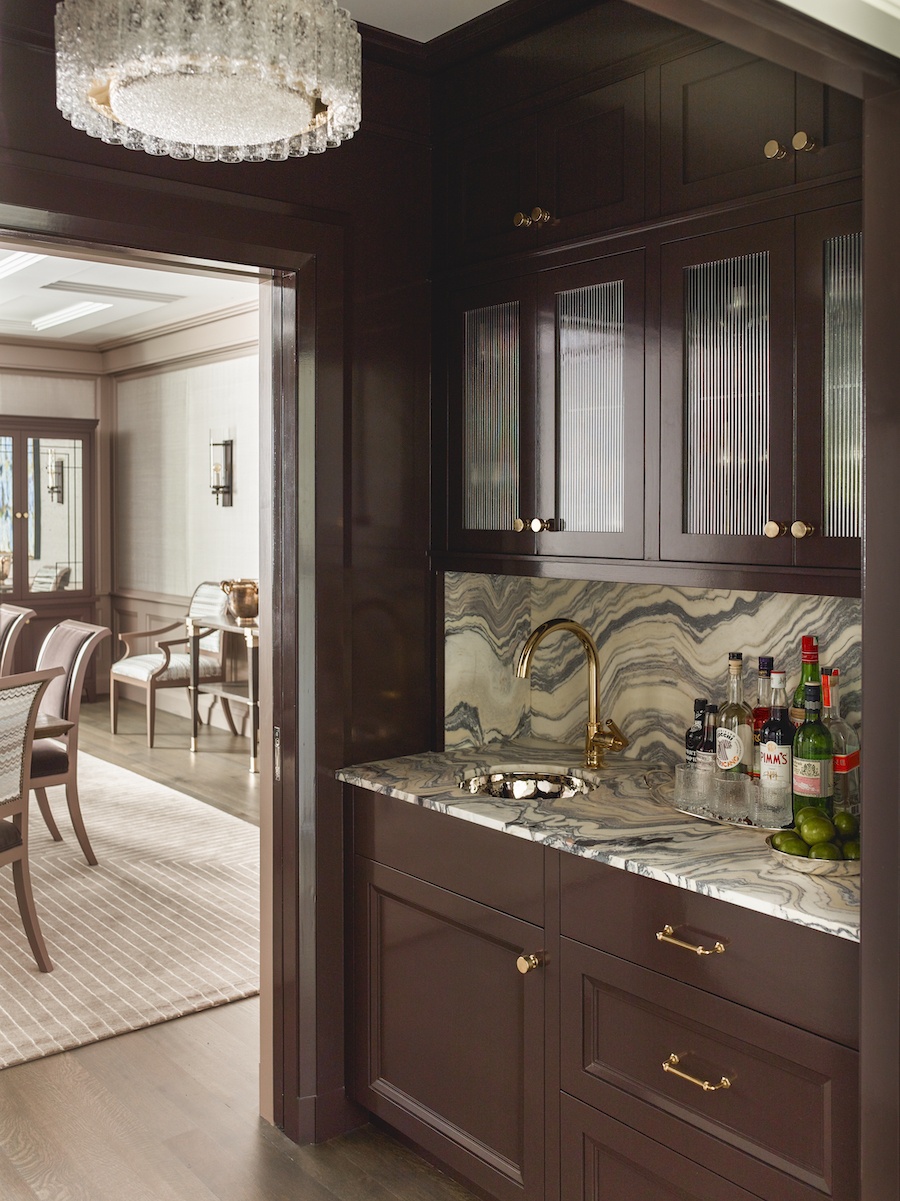
Photo by Eric Piasecki Photography
Inside this renovated Colonial in Brookline, designer Nina Farmer added a wet bar off the dining room. She and her clients chose the mocha hue of the cabinets to complement the eye-catching Cipollino Fantastico marble countertop from Cumar.
Contractor Wellen Construction
Interior Designer Nina Farmer Interiors
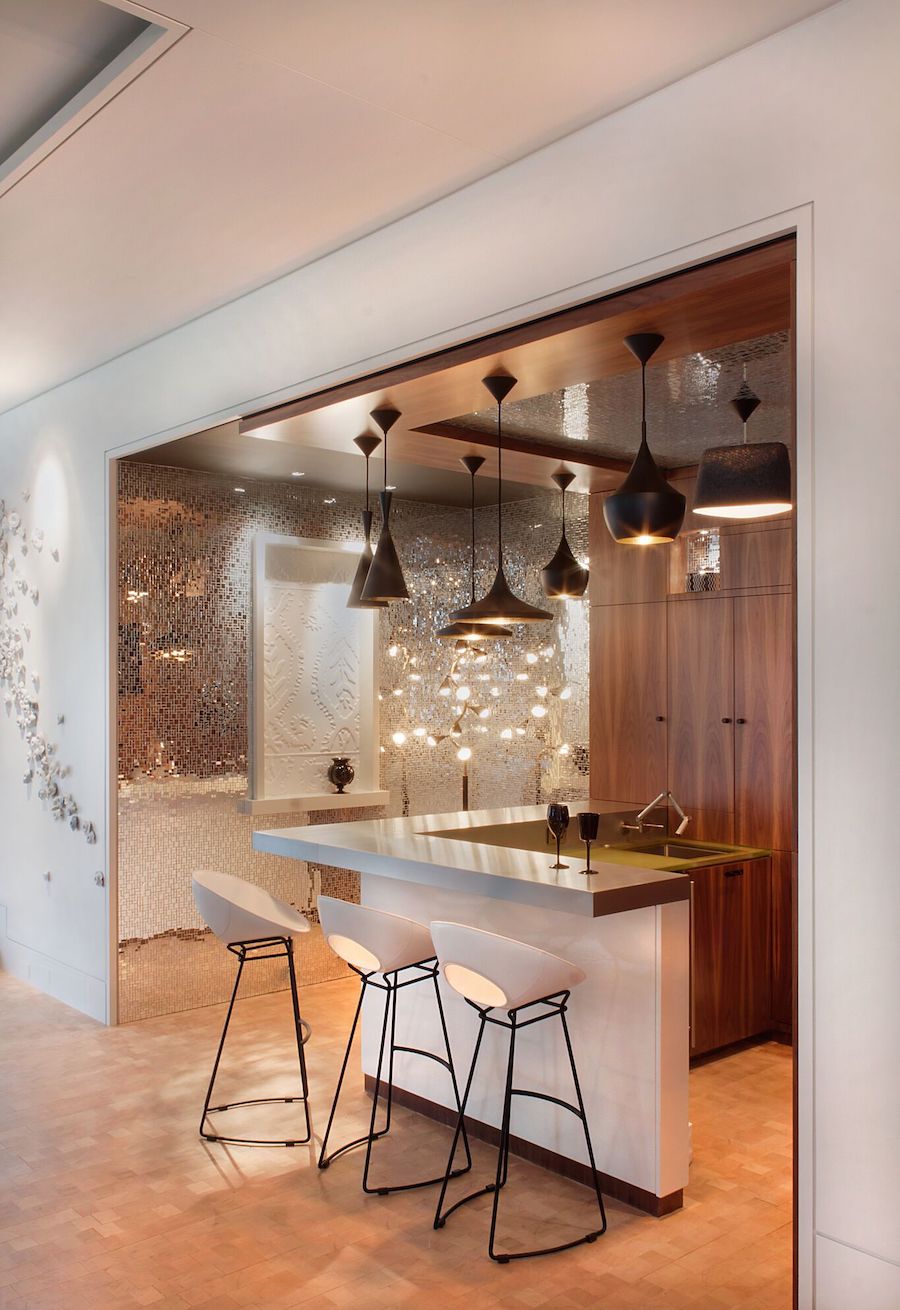
Photo by Meredith Thompson
This dazzling bar just sits off the living room in a Chestnut Hill home. Since they knew they wouldn’t be gathering here every day, the owners wanted to add a sense of specialness to the space and draw guests toward it. To achieve this, Andra Birkerts called on gleaming, mirrored mosaic tiling and a group of decorative Tom Dixon pendant lights.
Architect Adolfo Perez Architect
Contractor Thoughtforms
Interior Designer Andra Birkerts Design
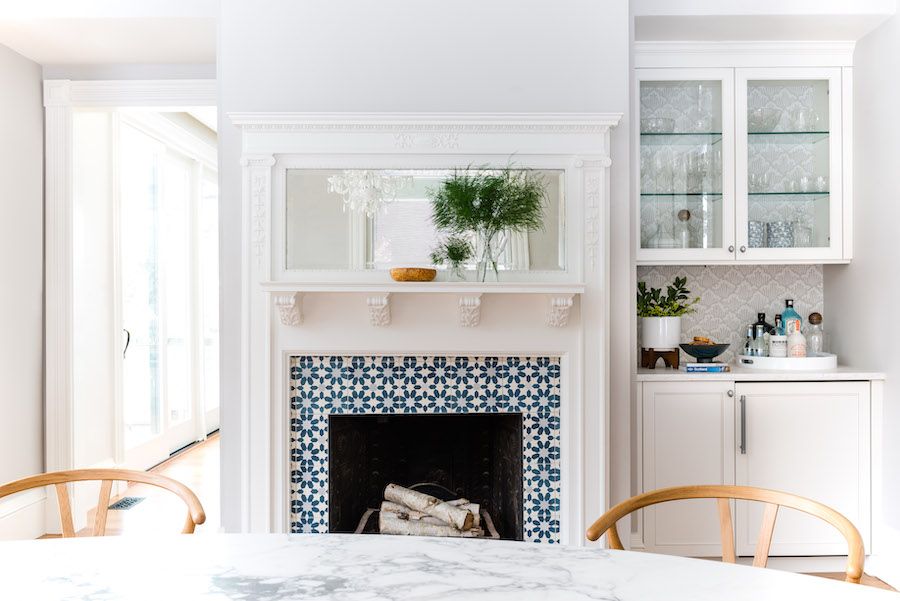
Photo by Jessica Delaney
The dining room in this Queen Anne Victorian featured a deeply recessed niche to the right of the fireplace, so designer Justine Sterling and her client decided to fill the space with a small bar. Mounted cabinets offer storage for barware while also allowing a glimpse of the Farrow & Ball wallcovering through its glass doors, adding depth and texture. Underneath the countertop, white cabinets provide extra storage and house a small refrigerator.
Architect SLR Architecture
Interior Designer Justine Sterling
