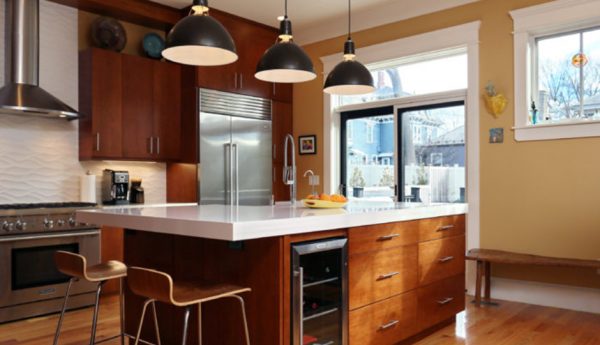3 Key Elements to Consider When Remodeling a Kitchen

The kitchen has always been known as the heart of the home, and it has undergone many incarnations through the decades. The 21st Century kitchen, however, has taken on more responsibility than ever before. What was once just a place to cook and eat, today’s kitchen has become multifunctional, perhaps out of necessity.
Busy lifestyles require multitasking, and the kitchen provides a central locale for a variety of tasks, from completing homework assignments to catching up on email and doing crafts. Boston-based New England Design & Construction employs a mélange of form, function and flow to meet those responsibilities and create the ideal space for the family the heart of every kitchen.
See how New England Design & Construction took three run-of-the-mill kitchens and transformed them into multifunctional spaces that perfectly suit the needs and desires of their families.
Finding a new purpose for existing space in Arlington:




In Arlington, their challenge was to re-purpose space and create a better flow in the kitchen and dining room so that it opened to the rest of the home.
- The only bathroom for the family of four was on the second floor, but NEDC removed the tiny butler’s pantry, added a half bath in the back and expanded the kitchen. By closing off an extra doorway from the stairwell to the kitchen, they built a more functional pantry.
- An existing mudroom gained streamlined storage space. The chimney and steam pipes that ran through the central area between the kitchen and dining room became a functional chalkboard surface rather than a “sore thumb.” The homeowners had planned to refinish an original built-in cabinet in the dining room, but it was in bad shape. Instead, it was removed and replaced with a more practical piece that complemented the kitchen cabinetry and provided additional open and closed storage.
- A lean-to bookshelf unit at the end of the refined built-in transitions the space into the remaining living area. All upgrades showcase the character of the old home, while offering clean lines and vastly improved functionality.
Click here to see more amazing after photos
Creating a cook’s kitchen in Somerville:




Too many cooks in the kitchen didn’t bode well with the owners of a Somerville house. They loved to cook, but the tired, standard-issue kitchen did nothing to get the juices flowing and the pots boiling.
- Everything in the old kitchen was out of whack including the proximity of a half bath adjacent to the fridge and a pantry at the opposite end of the kitchen. NEDC exchanged the bathroom and pantry locations for convenience and functionality.
- They added sleek new cabinets with specialized storage (double pull-out spice racks, for example) to spruce up the space around the “anchor” of the kitchen, a central island with bar stools, a hidden USB charging station, storage drawers, and a built-in beer and wine fridge.
- They installed state-of-the-art stainless appliances and a ventilating duct to replace a circulating fan. In addition, they removed the French doors leading to the outside deck with sliding glass doors, topped by a full transom window. As a result, NEDC changed the look aesthetically and improved both the flow and functionality of the room to suit the needs of a family that likes to cook together.
Click here to see more amazing after photos
Bringing a Natick kitchen into the light:




NEDC transformed a Natick house from a dark, confined space into a bright, cheery family-focused very livable home. It was a major undertaking that involved a total remodel of most of the rooms and the addition of a master suite.
- The kitchen was gutted and fitted with light maple cabinetry, light-as-air cork floors and expansive soapstone countertops. In addition, NEDC configured cleverly designed, customized storage that eliminates clutter and creates usable work surfaces for a variety of tasks. The kitchen is so large and open that the huge double-door, bottom-freezer fridge; double oven; and oversized farmhouse sink do not dwarf the space.
- The horizontal focal point of the u-shaped kitchen is a tile backsplash with muted tones of copper, russet and gold and a thin band of raised neutral stone tiles that elongate the room. The peninsula at the end features a second-level open bar with seating and storage on both sides; iy also bridges the space to the living area behind.
- The owners personalized their space with pull-out storage for the corner cabinets and a wall-mounted coffee station located next to a pantry fitted with a sliding reclaimed-wood barn door.
Click here to see more amazing after photos
If you want to create the kitchen or living space that can stand up to the demands of your lifestyle, contact New England Design & Construction to discover what they can do to transform your living space.
This is a paid partnership between New England Design & Construction and Boston Magazine
