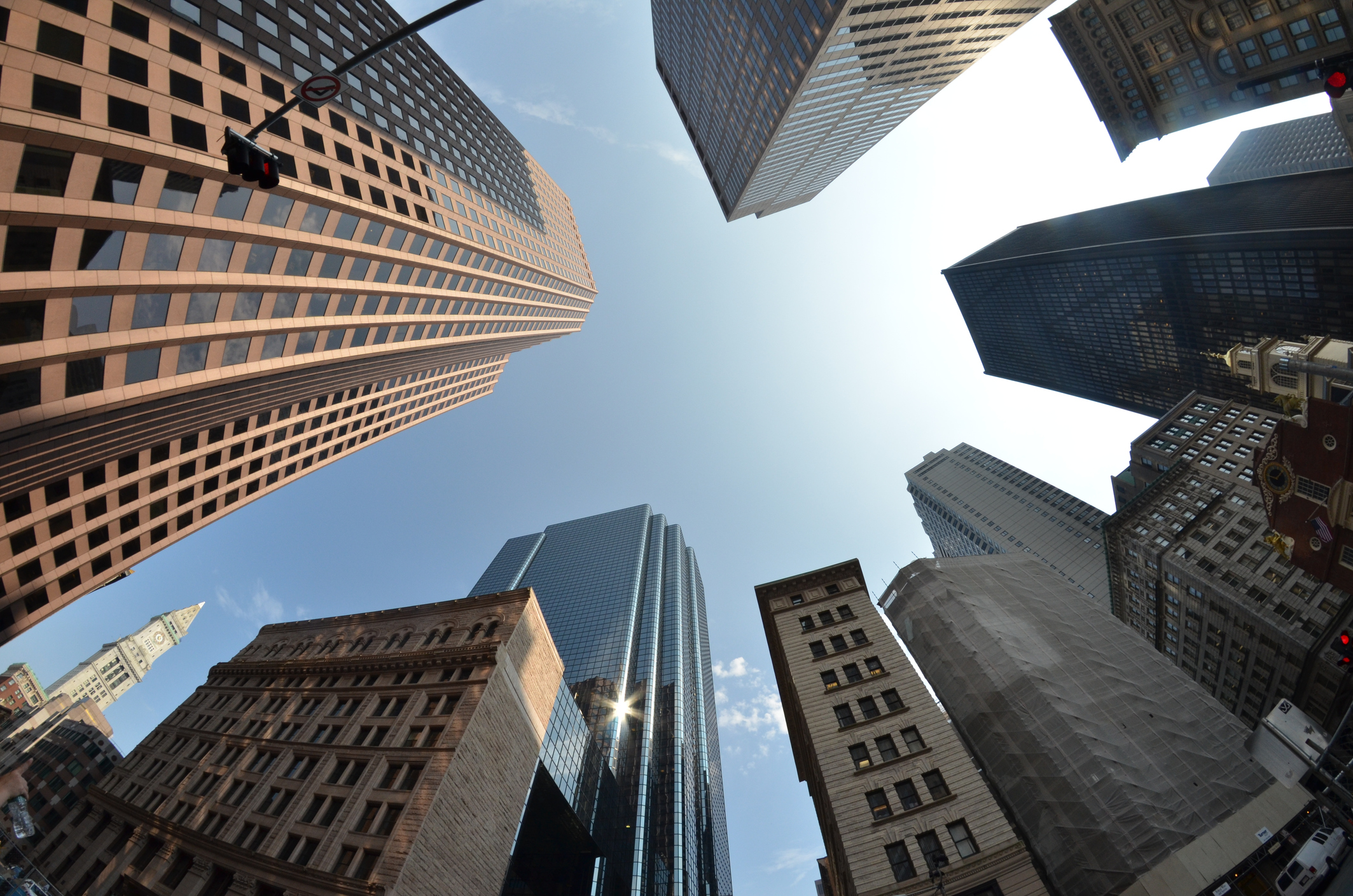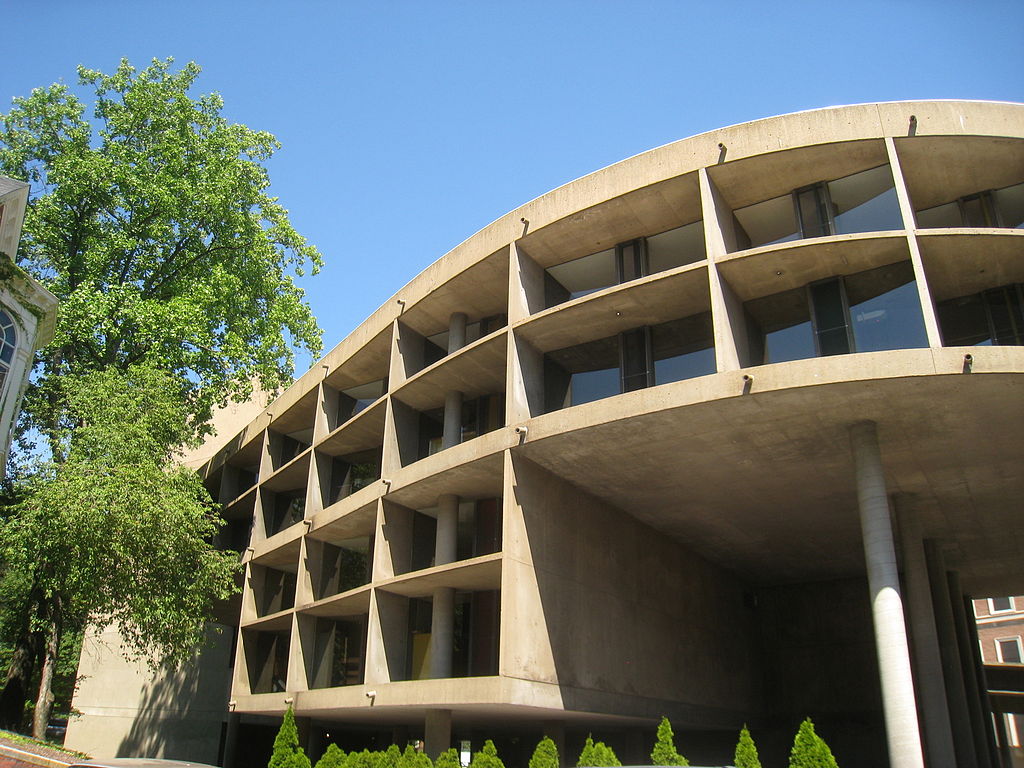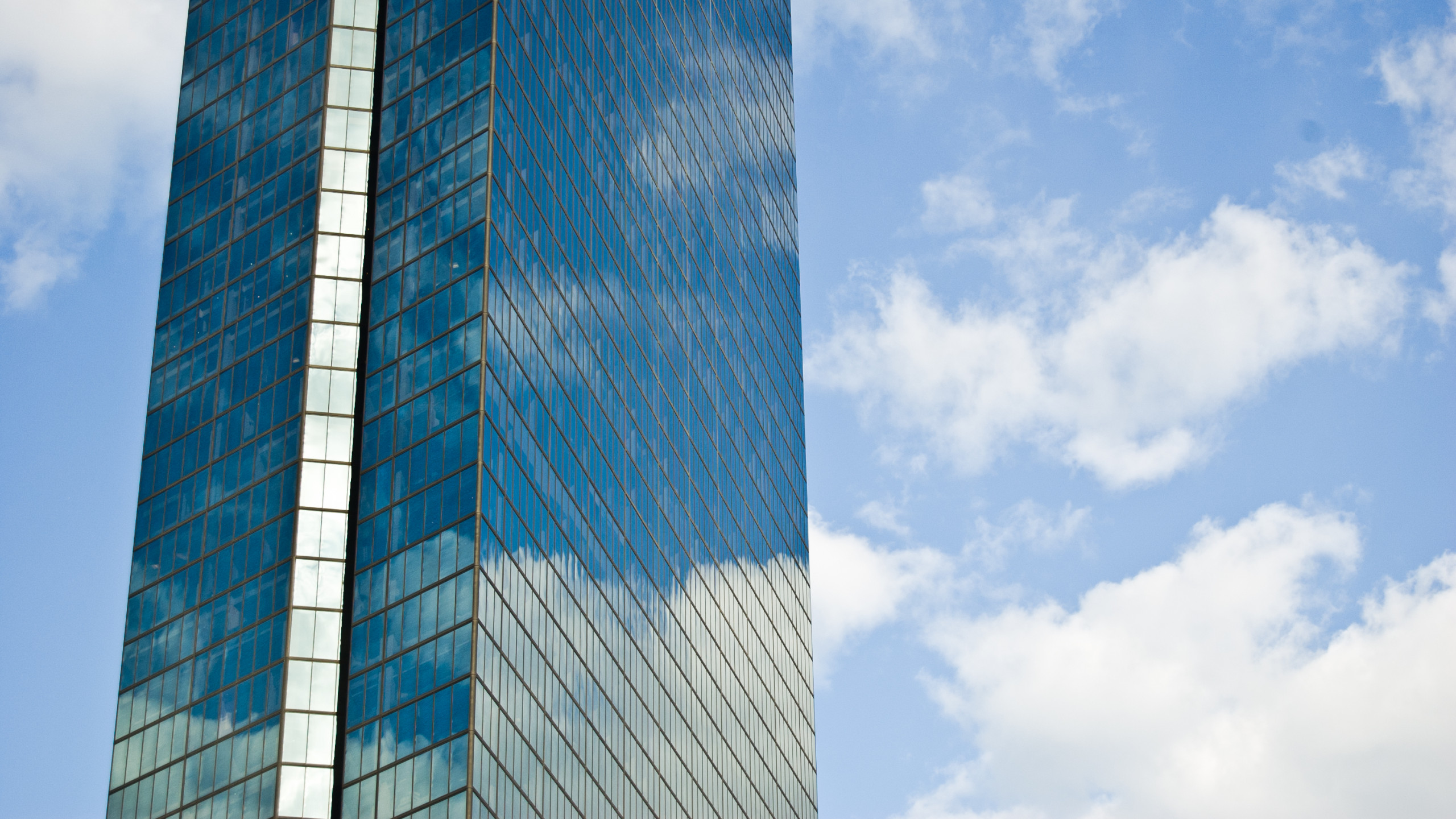How Two Students Are Using Architecture to Build a Better Boston

© Robin Houde Photography
Can a brewery bring about urban renewal? Upasana Patel might just convince you. When The Boston Architectural College (BAC) graduate student was assigned a design project around an apple cider brewery, she knew just where it should go, Brigham Circle, a loud, heavily trafficked area in the Mission Hill neighborhood. Patel saw the potential for what she calls “urban healing,” an idea she had been fascinated with since studying architecture in India, particularly how it can solve problems that lead to what she calls city “paralysis.” Brigham Circle is paralyzed by noise pollution, she thought. Her mission? Turn down the volume.
“My idea was a space where people can find silence…so I designed the space to trap the noise pollution as you journey through,” says Patel.

Apple cider itself is what inspired Patel’s design—a concrete and glass “bottle” containing three “bubbles” connected by a bridge. Guests start at the cafe/bar bubble, the largest and loudest. As they flow inward, the structure narrows and the noise fades until it’s trapped underground in a “bubble” where the cider is produced, with guests watching silently overhead far from the cacophony of the outside world!
“Architecture should relate to the landscape,” says Patel. “If we think about context and surroundings when designing, then we can solve every problem.”
Coming up with creative solutions to real-world problems is a foundational aspect of Patel’s BAC curriculum. She says she chose the BAC for its global culture and Boston’s rich architectural offerings that include historical buildings adjacent to contemporary structures. One of her favorites is the Carpenter Center for Visual Arts in Cambridge for how it includes features in sync with the environment, like ribbon windows that give birds a place to nest and a centralized ramp that allows equal access to all students.

Carpenter Center. © Wiki Commons
Designing contemporary structures that create an accessible and inclusive environment for all is a key aspect of fellow BAC student Alexandre Costa’s architectural vision, and is what drew Costa to move from Brazil to Boston to attend the BAC without any prior design experience.
“I saw that the environment of the BAC was both inclusive and diverse…something that I really liked,” Costa says.
Costa says a big reason for the diverse student body is the College’s innovative new offering The BAC Cloud Canopy™ and its first component The BAC Cloud Lab™ that allows students to easily shift between design tools and work from anywhere, opening up the program to students around the world who may not have the means to attend in-person or, like Costa, don’t have the best computer set-up at home.
Costa says they’ve been using The BAC Cloud Lab™ consistently since the start of the pandemic, particularly on their thesis project: an inclusive Fenway fitness center. Costa says the problem with many gyms is the rigid structure that divides and compartmentalizes its spaces and members. In their design, spaces are fluid and adapt in response to guests, not the other way around—an idea inspired by the all-glass facade of Boston’s John Hancock Tower.

John Hancock Tower. © Wendy Ng
“It’s a building that’s constantly changing alongside the world around it…in a way that embraces everything around it,” says Costa. “The main idea of the fitness center is that there will be no prescribed path, and the design itself wouldn’t try to impose one.”
Looking ahead to the future of Boston architecture, Patel and Costa echo that opportunities abound for architects to not just consider noise pollution and inclusivity when designing contemporary structures, but also other environmental and sociological factors like sea-level rise, equity, and race. Thanks to the practical and theoretical skillset they developed at the BAC, both say they’re prepared to play a part in transforming communities for the better, in Boston and beyond.
To learn more about BAC and how to apply, visit the-bac.edu.
This is a paid partnership between The Boston Architectural College and Boston Magazine