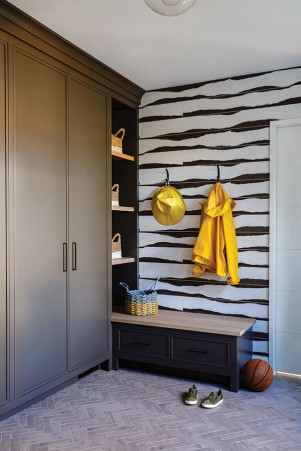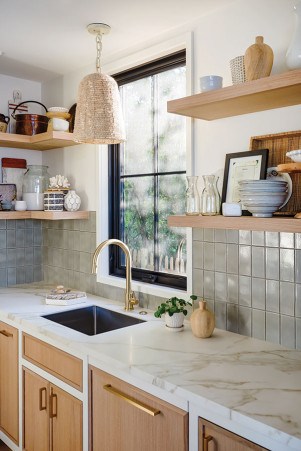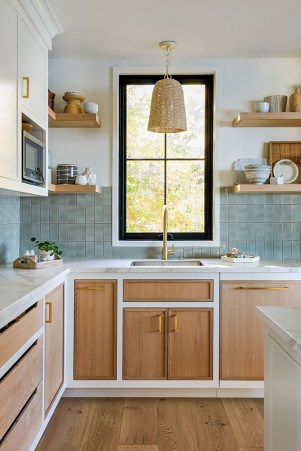Premier Projects: Jewett Farms + Co.








Q: What were your inspirations for this project, and how did they align with the homeowner’s goals?
The inspiration for this project was its stunning location. Situated a stone’s throw from the ocean, the home’s kitchen needed to complement the natural world, not compete with it. Jewett Farms + Co. Head Designer Paula Accioly envisioned a space with understated beauty, classic lines, and an open feel. Accioly designed a fresh take on shaker cabinetry by reducing the width of traditional rails and stiles creating a contemporary take on traditional joinery. Paula’s ideas for the space aligned perfectly with the homeowner’s goal of a serene, open space for large family gatherings, where the views are the star. A kitchen that has a quiet beauty and thoughtful functionality.
Q: Why do you love this project?
For Jewett Farms + Co., it is always the most fun when they are invited to design and build their handcrafted cabinetry in other areas of a home than just the kitchen. JF put their unique stamp on many rooms in this home, from a denim-stained bar designed to fit under the main stairway, to a stylish mudroom with floor-to-ceiling built-ins. They put their signature combination of style and function in the home office, laundry room, and walk-through pantry. Each space has its own feel but flows easily from one space to another.
Jewett Farms + Co. | York, ME | 978-961-1538 | jewettfarms.com | @jewettfarms
Click here to return to our list of New England home projects.
This is a paid partnership between Jewett Farms & Co. and Boston Magazine