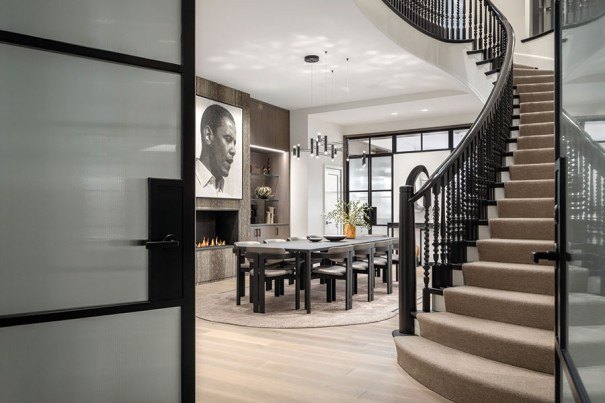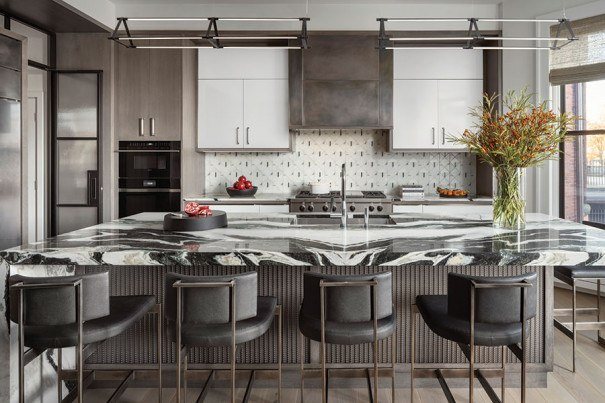Premier Projects: Sea-Dar Construction








What were your inspirations for this project, and how did they align with the homeowner’s goals?
When the homeowners purchased this beautiful, well-kept, 1880s townhouse, they wanted to honor its well-proportioned spaces while making it simpler, open, and more modern. For Sea-Dar, this meant working with new and existing architectural elements to create more functionality and better flow in the historic home. Floors were leveled and reinforced to eliminate a complex maze of levels, secondary staircases, and overlooks. To support the client’s attention to health and wellness, a spa and pool replaced a dark greenhouse-like space in the garage. “We had to understand the foundation and then build a concrete tank for the pool in the confinement of the garage space,” Sam Hawkins says. The pool was pre-formed and then lifted into the concrete base.
Why do you love this project?
Sea-Dar loves building architecturally challenging projects and this project was no exception. Constructing a completely new infrastructure while working around the existing circular stair provided an unusual set of engineering challenges. What makes this a premier project is the people that were involved. Architect and designer Hacin and the client were so in sync that we were able to deliver a project within an aggressive time frame while still holding true to the budget and quality of the workmanship we always commit to deliver.
Sea-Dar Construction | Boston, Cape Cod, MA, New York City, NY, The Hamptons, NY, Greenwich, CT | 617-423-0870 | seadar.com | @seadar_construction
Click here to return to our list of New England home projects.
This is a paid partnership between Sea-Dar Construction and Boston Magazine